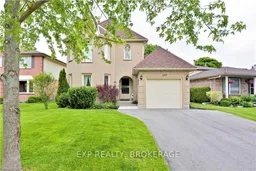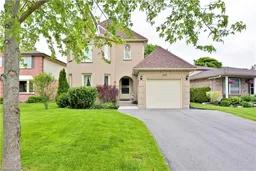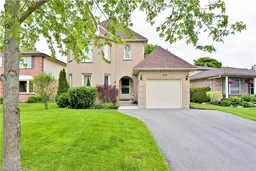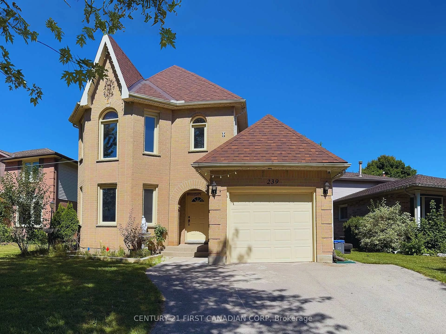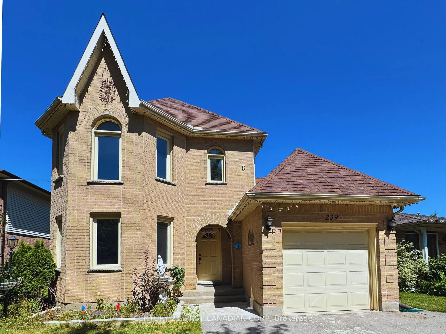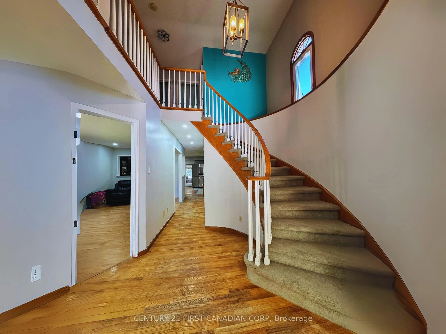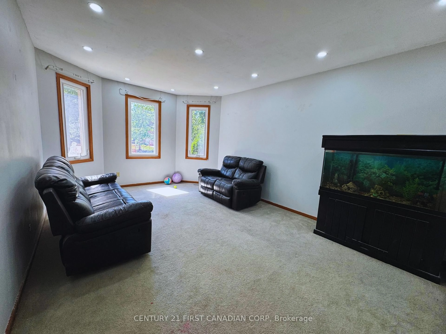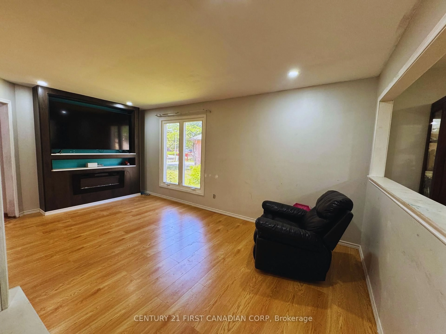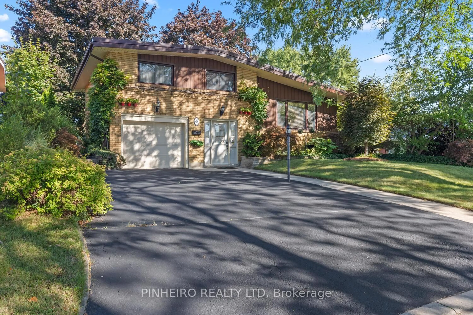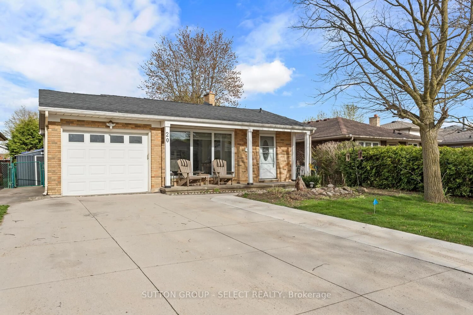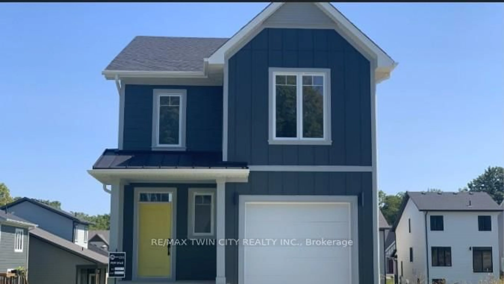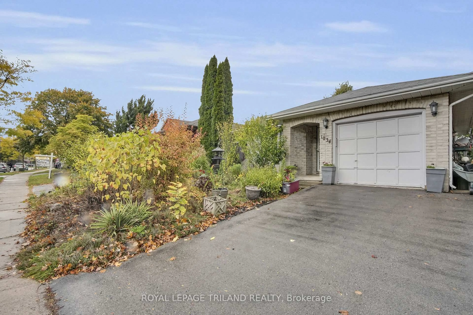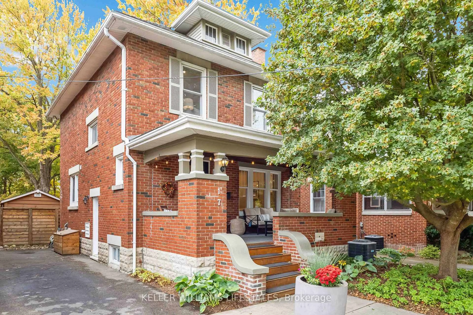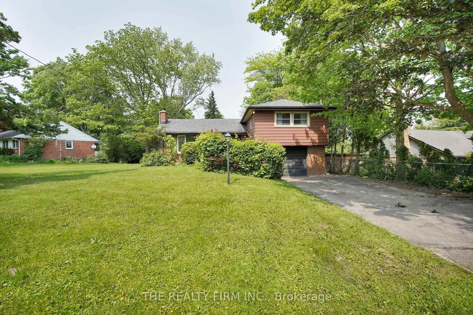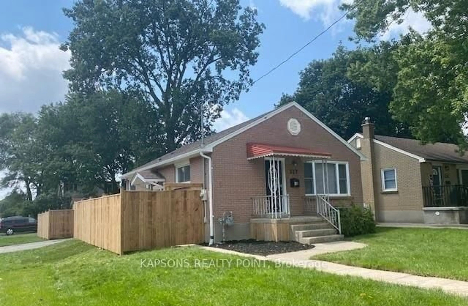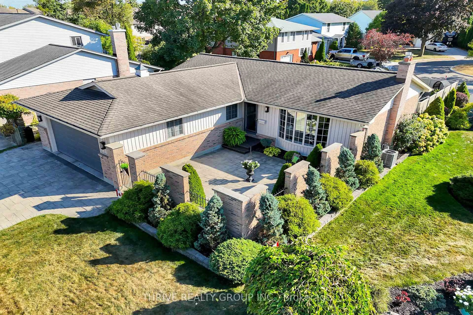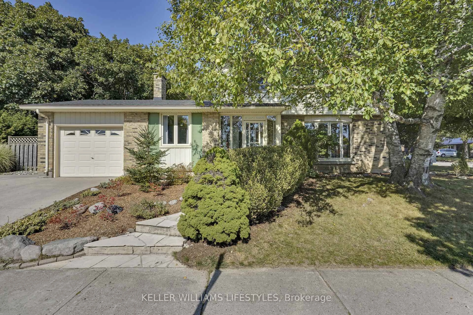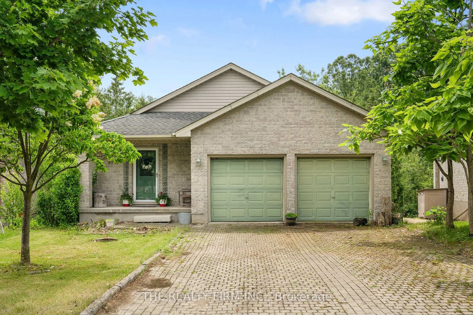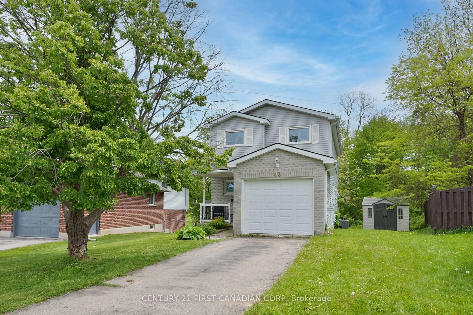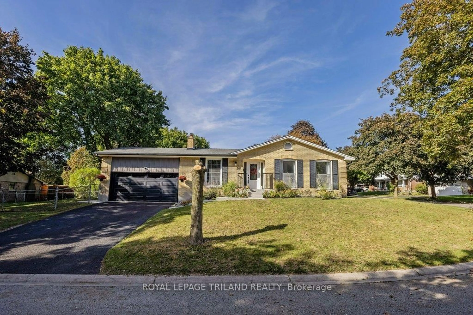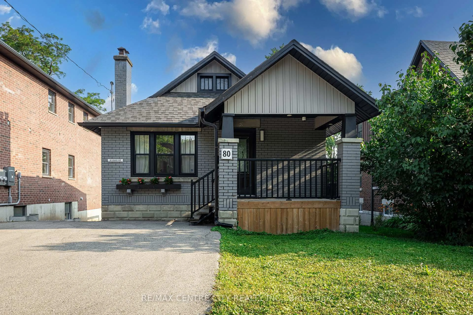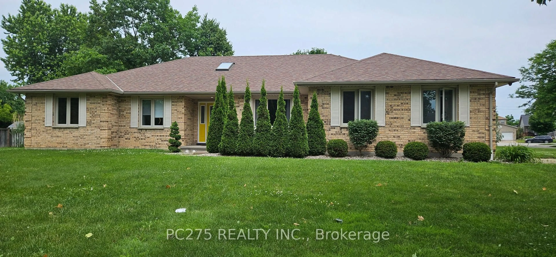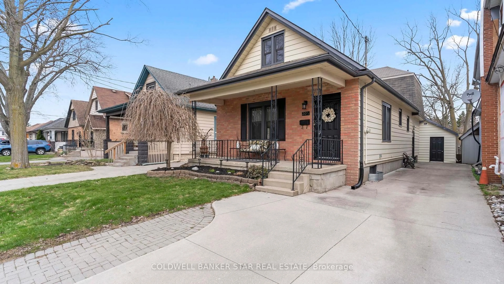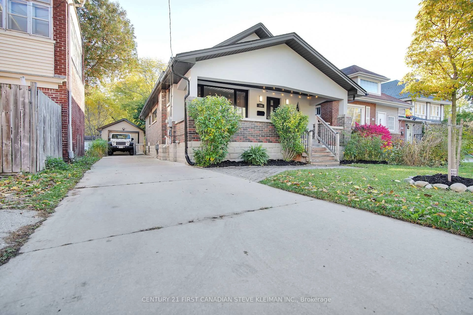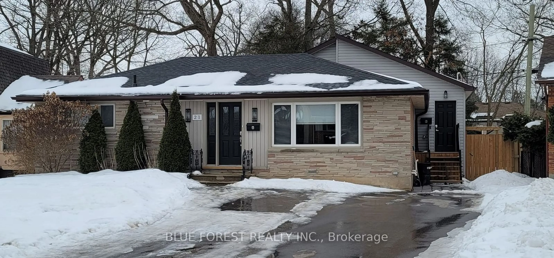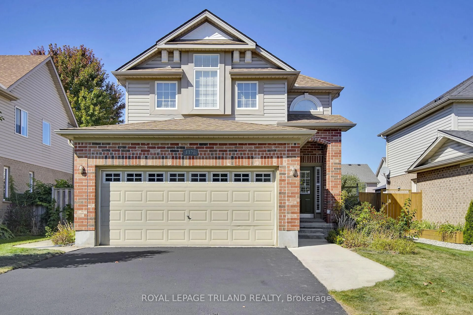239 Edmunds Pl, London South, Ontario N5Z 4V9
Contact us about this property
Highlights
Estimated valueThis is the price Wahi expects this property to sell for.
The calculation is powered by our Instant Home Value Estimate, which uses current market and property price trends to estimate your home’s value with a 90% accuracy rate.Not available
Price/Sqft$301/sqft
Monthly cost
Open Calculator

Curious about what homes are selling for in this area?
Get a report on comparable homes with helpful insights and trends.
+14
Properties sold*
$548K
Median sold price*
*Based on last 30 days
Description
Welcome to this stunning 2-storey home located on a quiet cul-de-sac in Southeast London, with quick access to Highway 401 and all major amenities. This beautifully designed home features a grand front entrance with an impressive staircase that opens into formal living room filled with natural light. Just beyond is a spacious entertaining room, ideal for hosting family and friends. The large, open-concept eat-in kitchen offers ample cabinetry, generous counter space, and flows seamlessly into a casual family area, perfect for everyday living.Original hardwood flooring runs through the hallway and family area on the main level. From the kitchen, step into a bright sunroom that leads out to a deck with pergola ideal for outdoor enjoyment. The main floor also includes a convenient powder room and a walk-in pantry.Upstairs, the primary bedroom features a 4-piece ensuite with double vanity. Two additional well-sized bedrooms and a 3-piece main bath complete the upper level.The full, unfinished basement includes a rough-in for an additional bathroom and awaits your finishing touches. Don't miss this exceptional opportunity in a desirable, family-friendly neighbourhood!
Property Details
Interior
Features
Main Floor
Dining
4.35 x 6.4Pantry
1.4 x 1.4Living
5.18 x 3.66Media/Ent
3.34 x 5.48Exterior
Features
Parking
Garage spaces 1
Garage type Attached
Other parking spaces 4
Total parking spaces 5
Property History
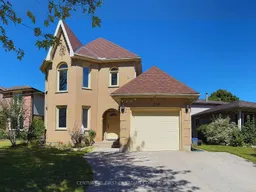 16
16