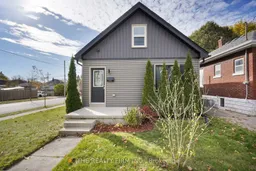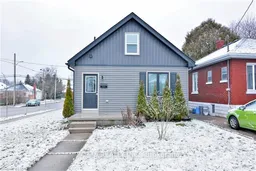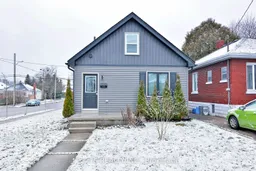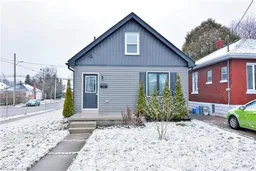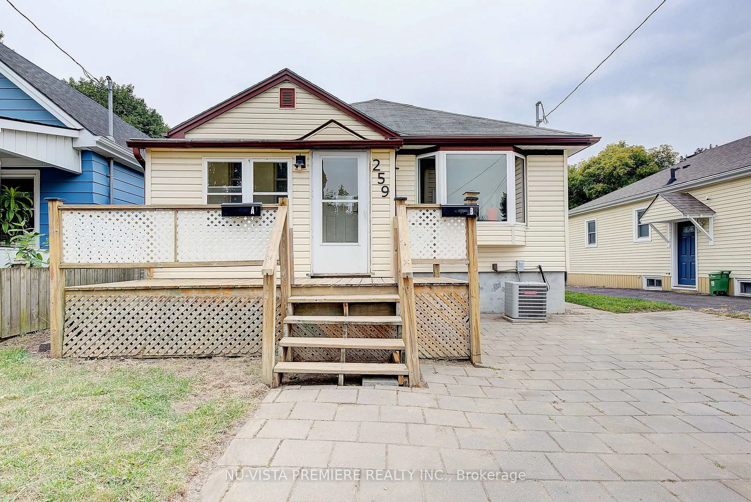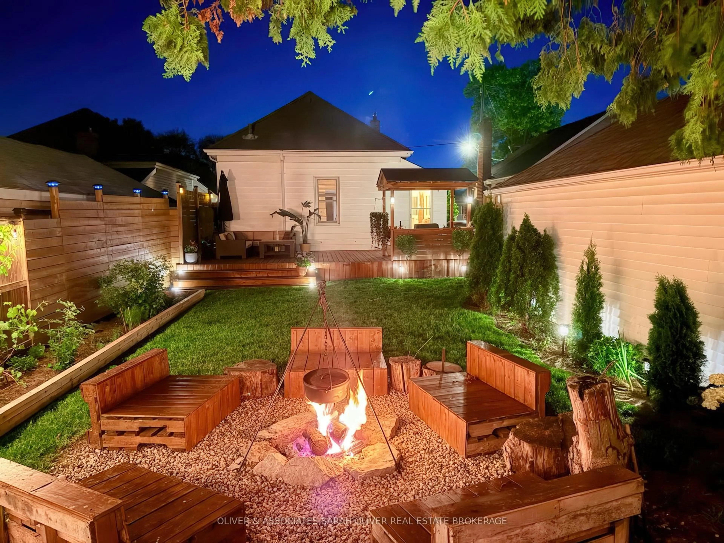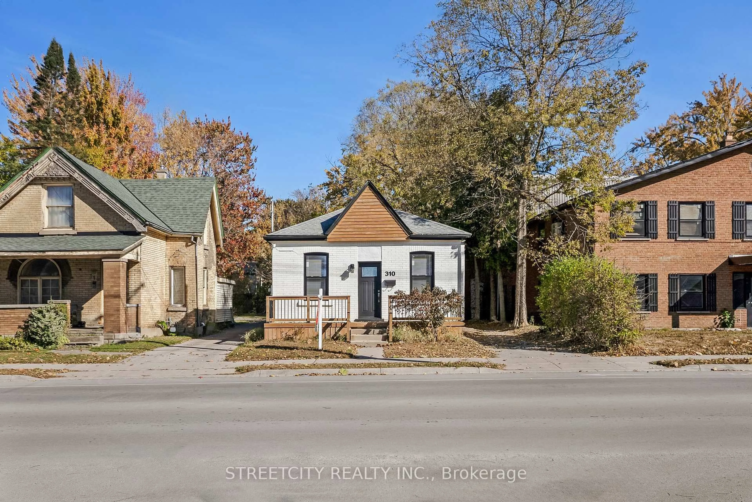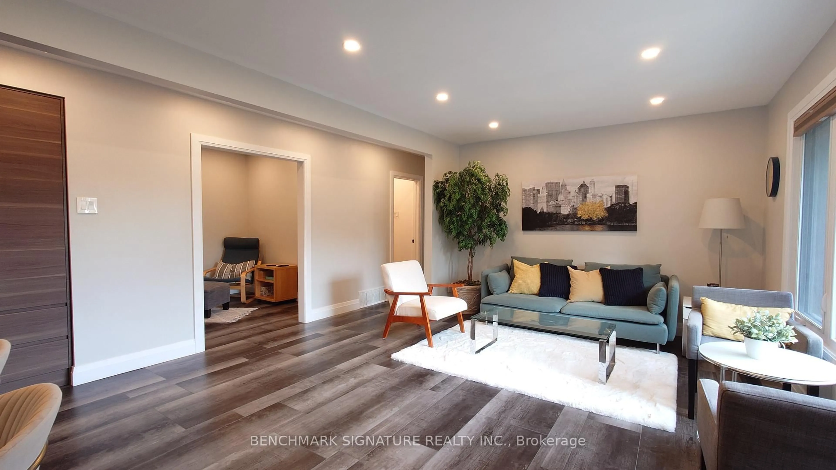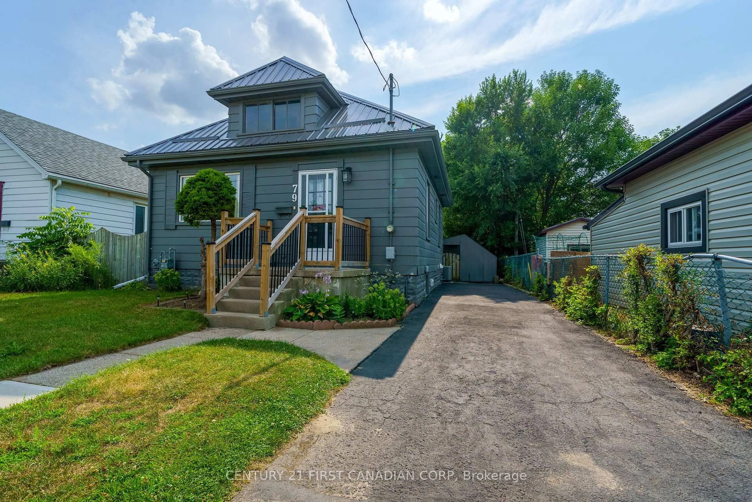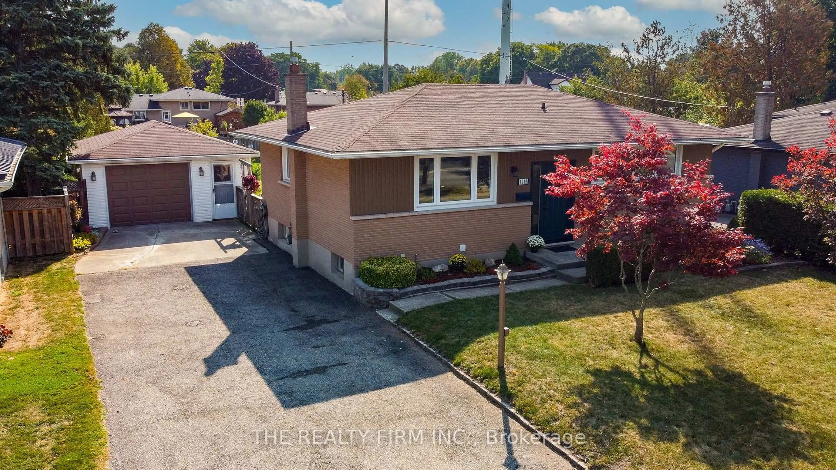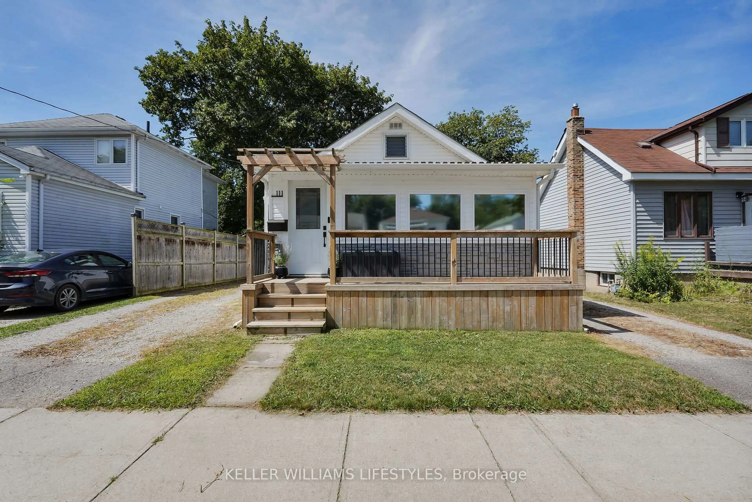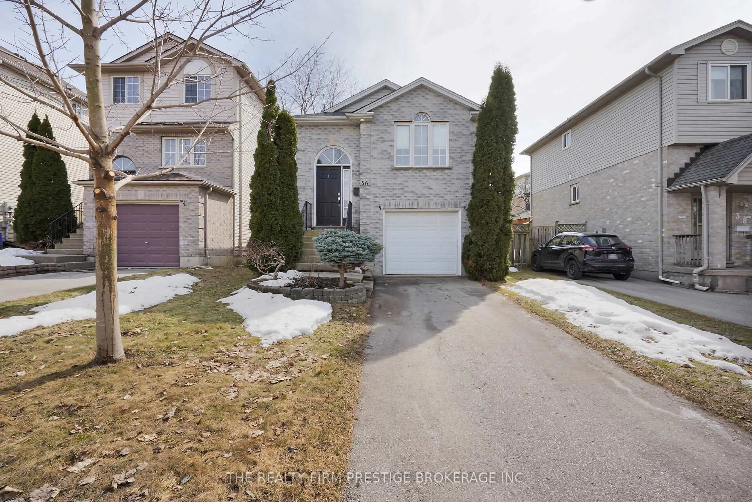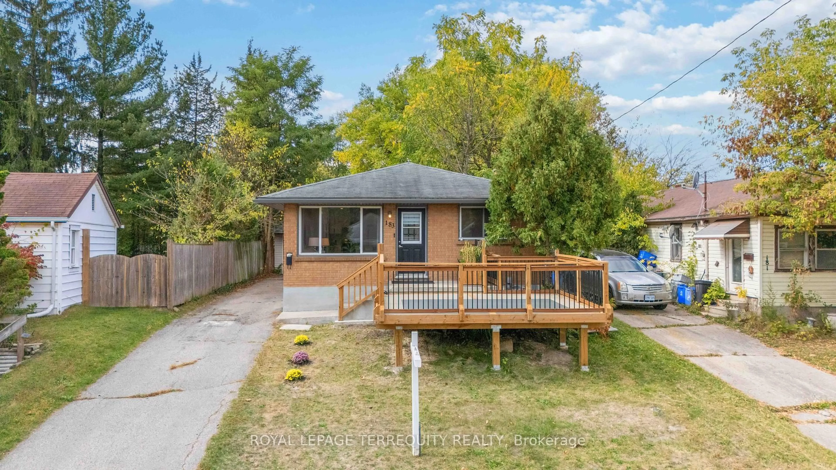Welcome to this beautifully renovated 1.5-storey home, perfectly situated on a desirable corner lot in a quiet East London neighbourhood. Every detail of this residence has been thoughtfully updated to combine timeless charm with modern comfort, creating a move-in-ready home ideal for families, professionals, or downsizers alike. The bright and open main level showcases a spacious living and dining area with gleaming hardwood floors, elegant recessed lighting, and a neutral palette that complements any décor. The modern kitchen is a true showpiece, featuring custom cabinetry, stylish tile backsplash, stainless steel appliances, and a striking range hood - ideal for both everyday living and entertaining. Two well-appointed bedrooms on the main level provide convenience and versatility, while the upper-level primary suite offers privacy and space for a peaceful retreat. Both renovated bathrooms have been tastefully designed with contemporary finishes. Enjoy outdoor living in the fully fenced backyard, complete with a deck and patio area - perfect for summer barbecues or quiet evenings under the stars. The property also includes a detached single-car garage and a double driveway, providing ample parking. Additional highlights include an owned tankless water heater, efficient modern systems, and updated finishes throughout. Located within a few minutes walk to St. Julian Park, this home also offers easy access to Highway 401 and NoFrills, public transit, and schools. A rare find that blends quality, comfort, and location - this East London gem truly has it all.
Inclusions: Fridge, Stove, Dishwasher, Washer, Dryer, tankless water heater
