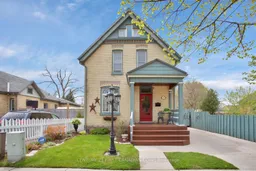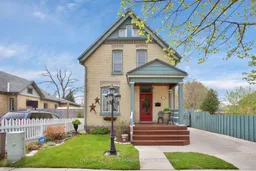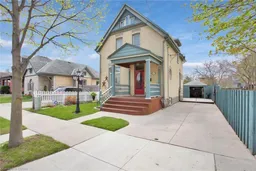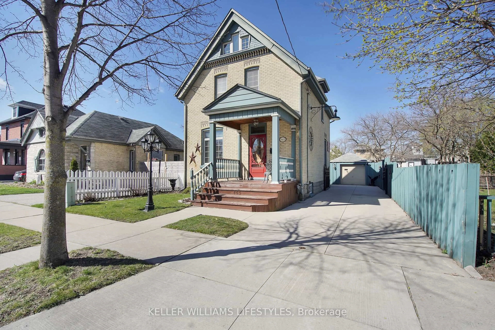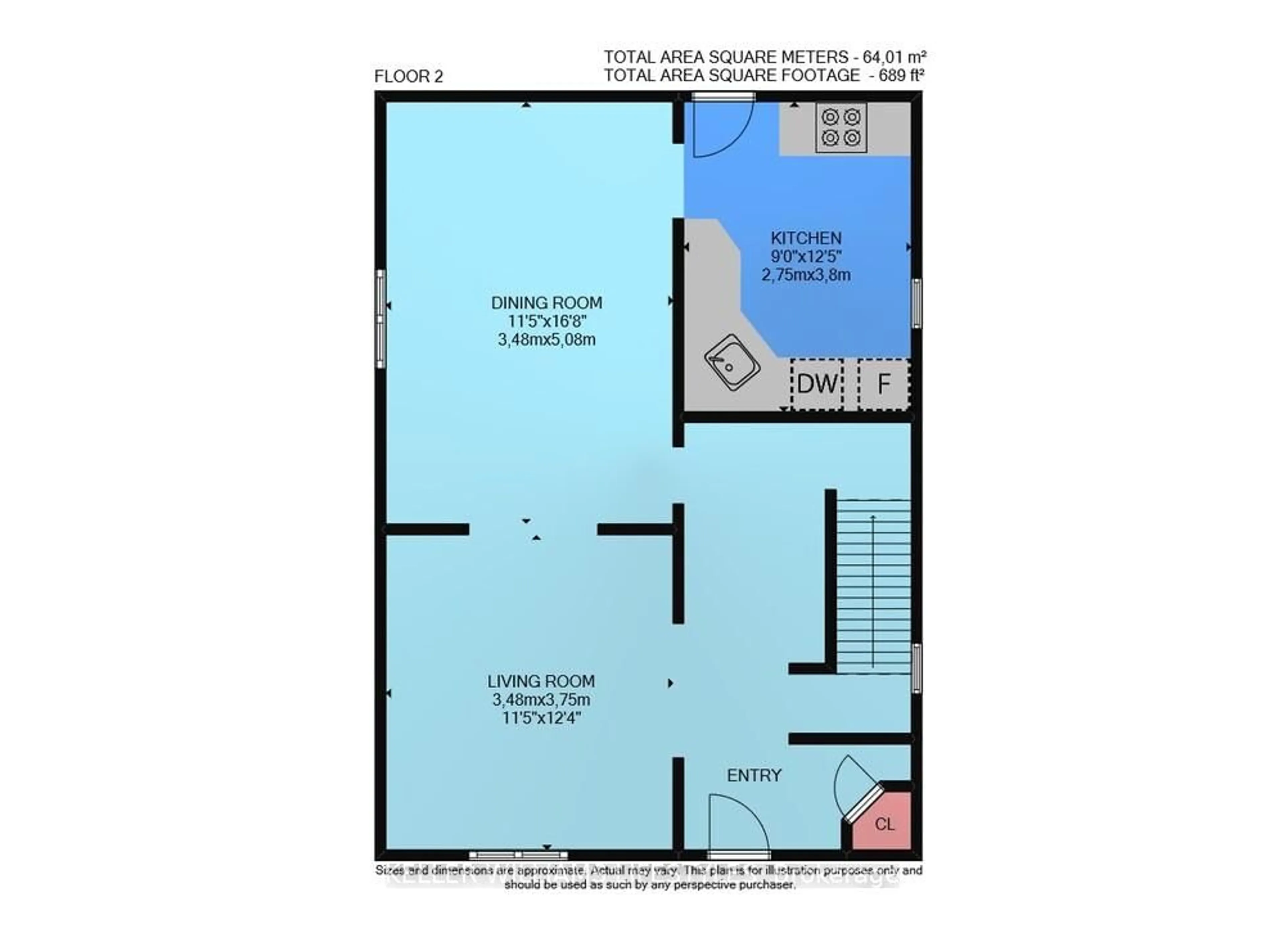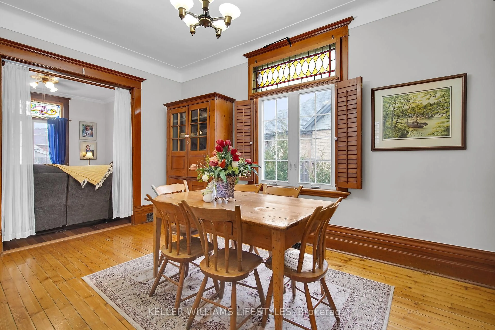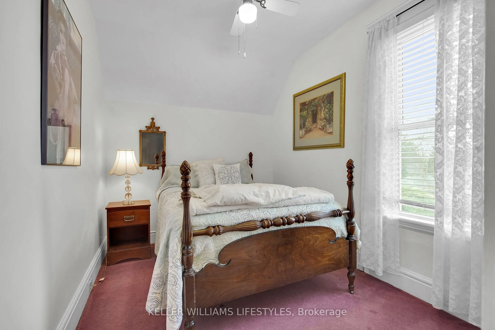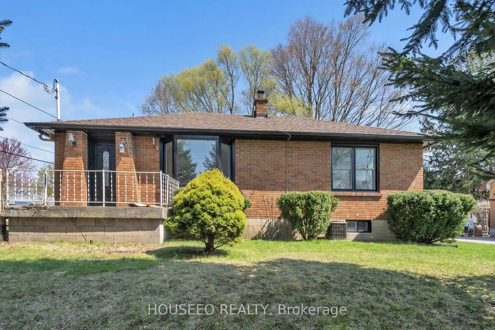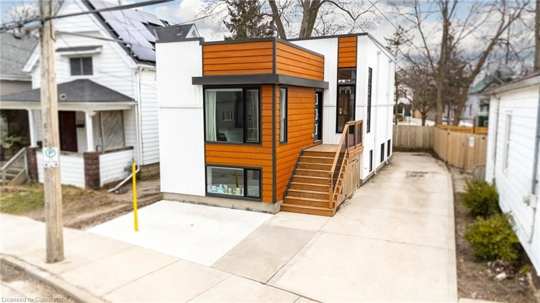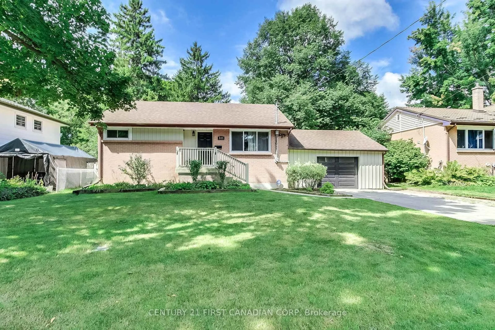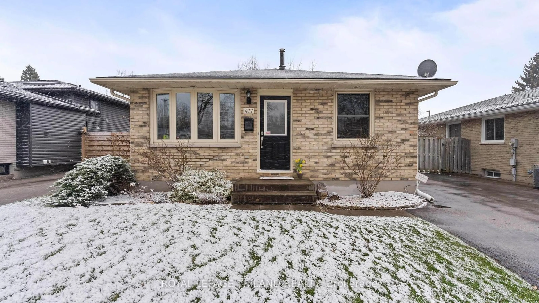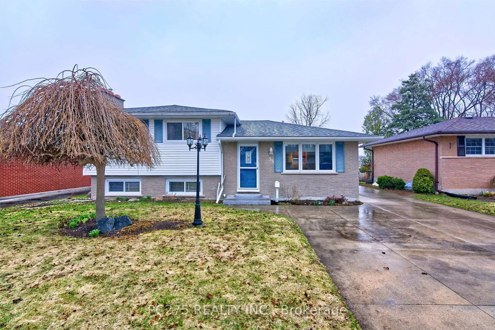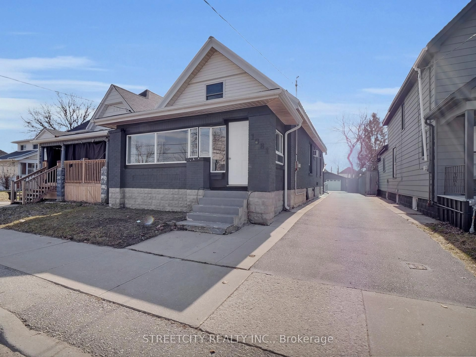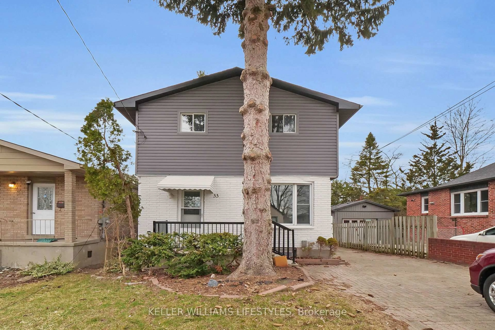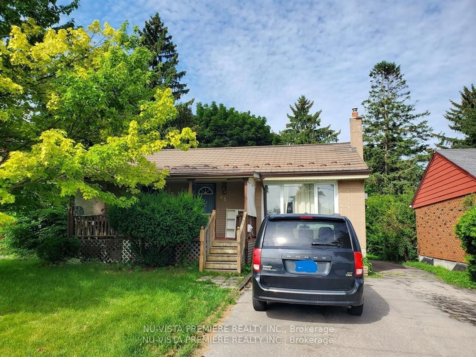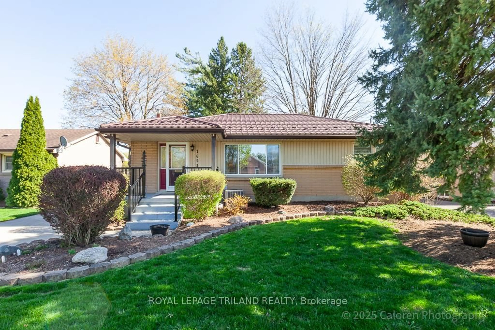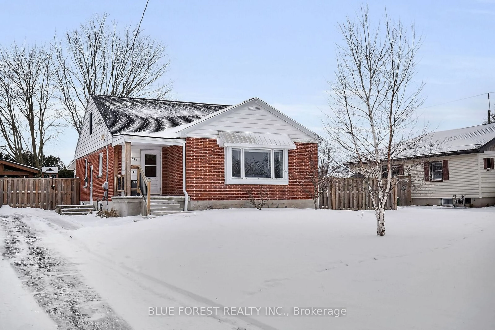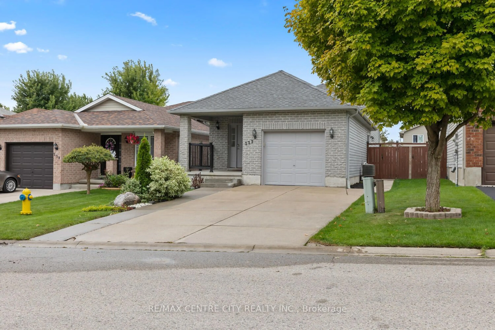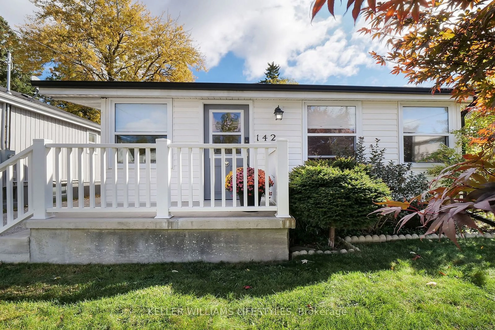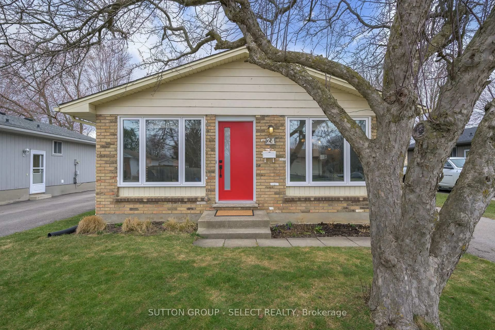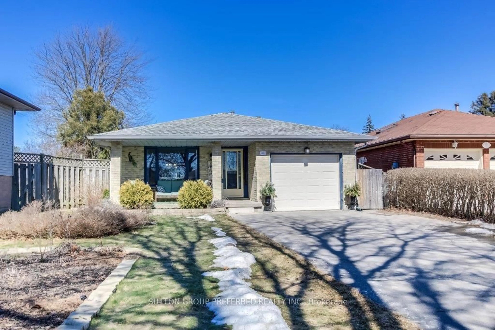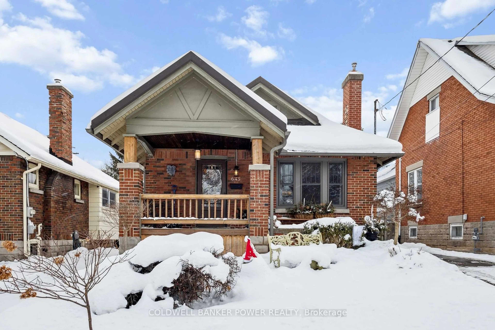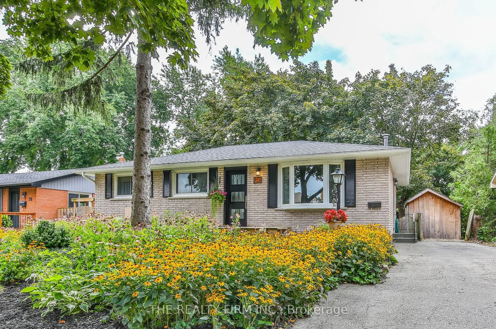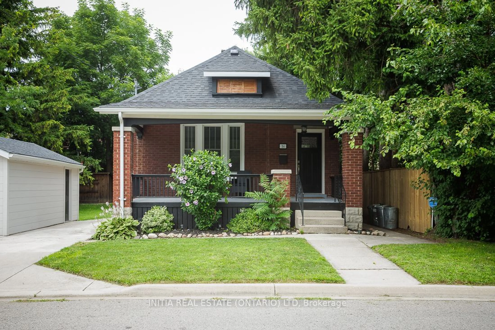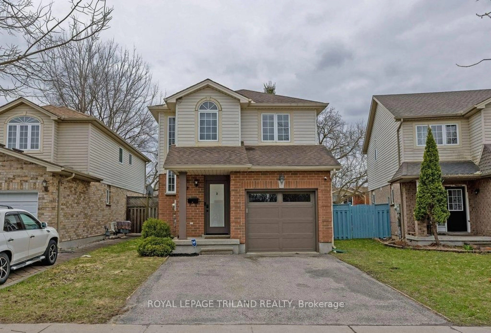145 Price St, London, Ontario N5Z 2J4
Contact us about this property
Highlights
Estimated ValueThis is the price Wahi expects this property to sell for.
The calculation is powered by our Instant Home Value Estimate, which uses current market and property price trends to estimate your home’s value with a 90% accuracy rate.Not available
Price/Sqft$320/sqft
Est. Mortgage$2,362/mo
Tax Amount (2024)$2,863/yr
Days On Market13 days
Description
Located on a quiet street, on a corner lot in East London, is a show-stopping, all-brick, 2 1/2 storey home... otherwise known as 145 Price Street! This 4 bedroom, 2 bathroom home has been meticulously maintained from top to bottom, and lovingly cared for by the same owner for over 35 years! Upon first glance, you'll immediately notice the attention to detail, starting with the large metal gate separating your lush front yard from your private backyard oasis. With a fish pond, fire pit, private deck, and irrigation system, you'll never want to leave the house! The large heated detached garage features an additional 20-amp panel, perfect for a workshop, hobby space, extra storage, or entertaining. If the curb appeal doesn't say enough for itself, stepping inside will leave you in awe. This precious home exudes history and character with original wood framing and hardwood flooring, blending heritage charm with modern elegance. The main floor boasts a seamless open-concept layout with a living and dining room ideal for hosting, plus a spacious eat-in kitchen with a high-top breakfast bar and access to the backyard. Upstairs, you'll find 3 generously sized bedrooms, a full bathroom with claw tub, and stairs leading to your fourth bedroom or loft - so large it deserves its own floor! The finished lower level offers cozy additional living space with a built-in mini fridge, laundry, another full bathroom, and a gas fireplace, perfect for relaxing after a long day. If you're looking for historical character and a location with optimal convenience, you've just found it! Steps from stores, fast food, gas stations, and quick access to the 401. Don't delay, book your showing today!
Property Details
Interior
Features
Lower Floor
Laundry
3.78 x 3.05Rec
5.51 x 5.82Exterior
Features
Parking
Garage spaces 2
Garage type Detached
Other parking spaces 4
Total parking spaces 6
Property History
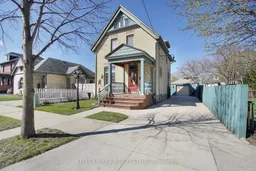 47
47