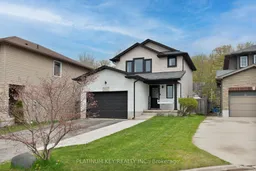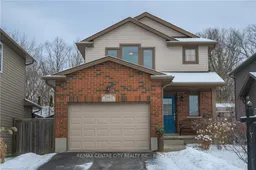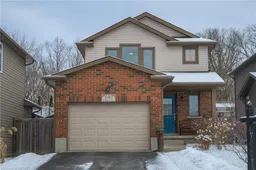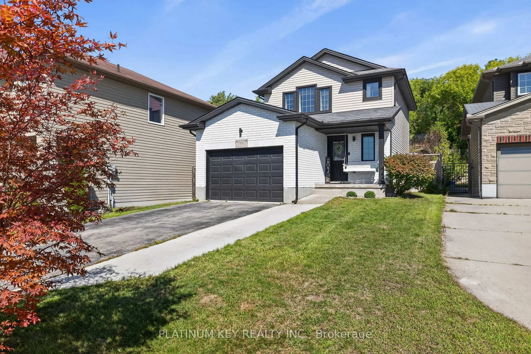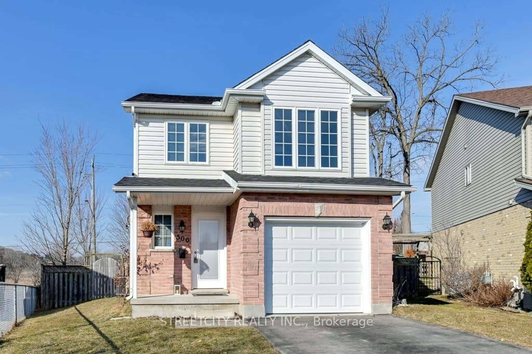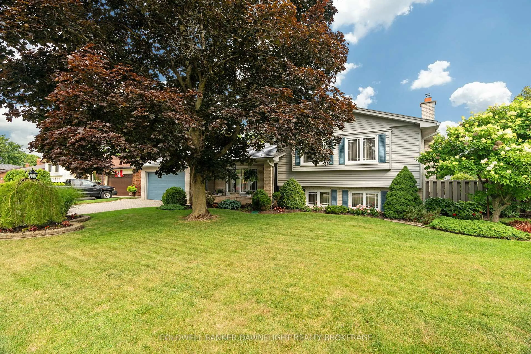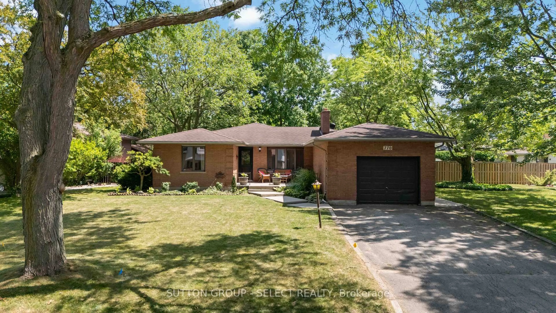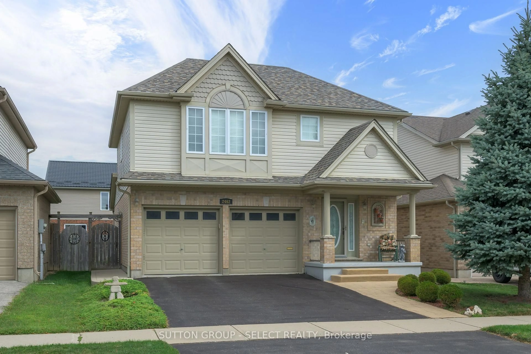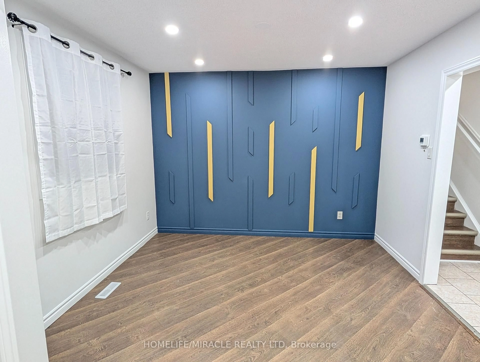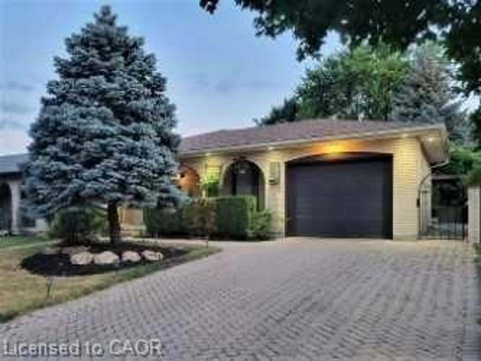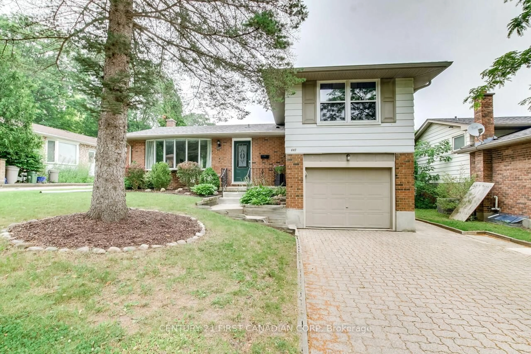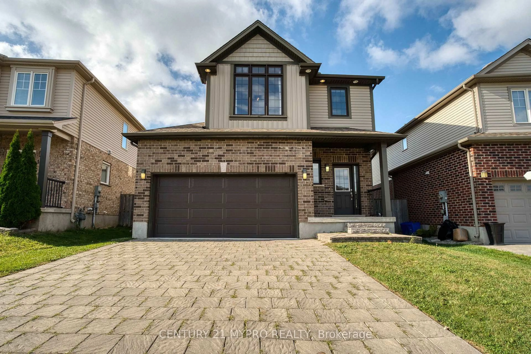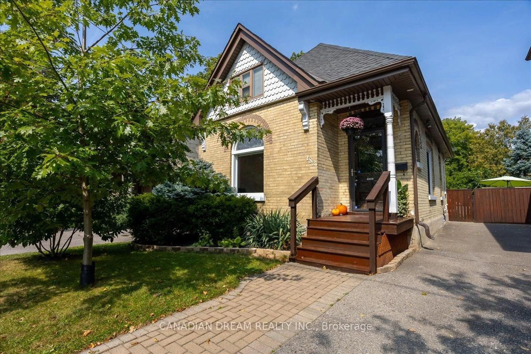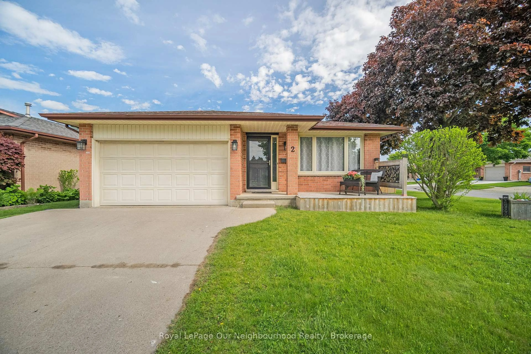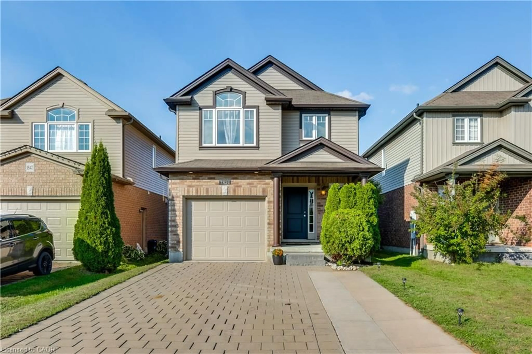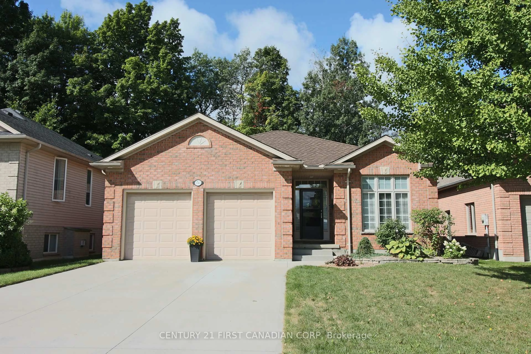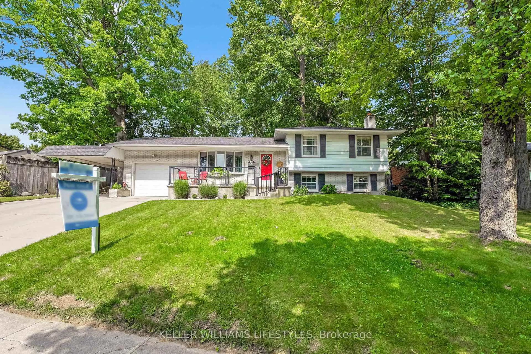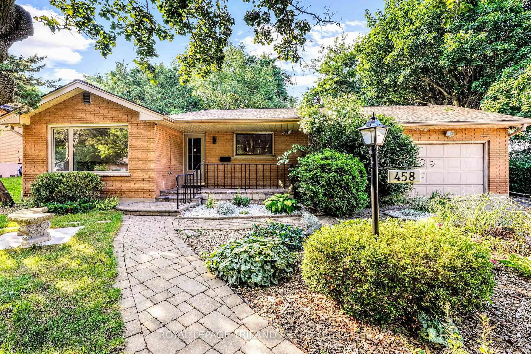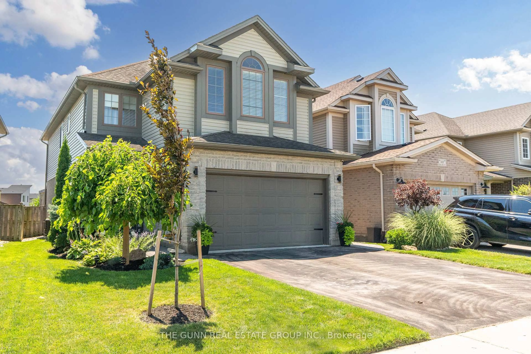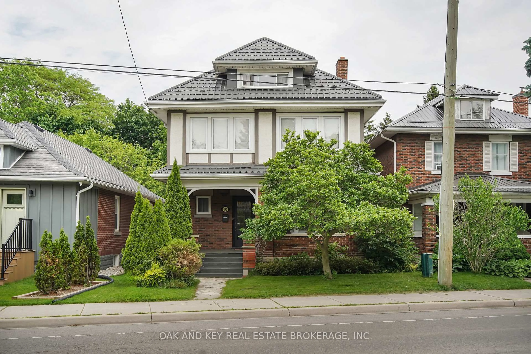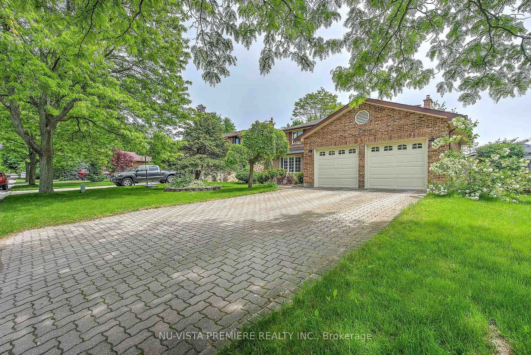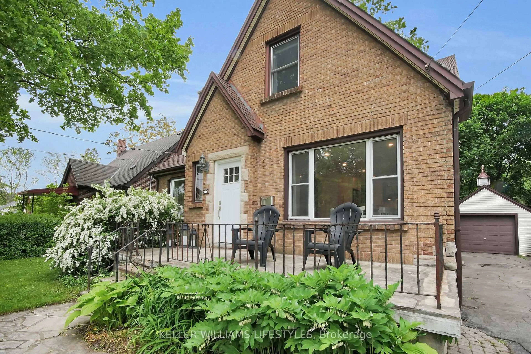1980 Frederick Cres, London East, Ontario N5W 0A4
Contact us about this property
Highlights
Estimated valueThis is the price Wahi expects this property to sell for.
The calculation is powered by our Instant Home Value Estimate, which uses current market and property price trends to estimate your home’s value with a 90% accuracy rate.Not available
Price/Sqft$551/sqft
Monthly cost
Open Calculator

Curious about what homes are selling for in this area?
Get a report on comparable homes with helpful insights and trends.
+23
Properties sold*
$485K
Median sold price*
*Based on last 30 days
Description
Welcome to this charming 3 bedroom, 2.5 bath home, nestled in a family-friendly neighbourhood with no through-traffic. This delightful home is ideal for growing families seeking a sense of community. The neighbourhood is close-knit with friendly neighbours and a nearby park that serves as a gathering place for kids & adults alike. One of the standout features of this home is its serene backyard which backs onto Clarke Road Park where you can enjoy walking trails, scenic views & the calming sound of nature. Inside, this home offers a warm & functional layout including a bright, open concept living, kitchen & dining area perfect for everyday meals & family gatherings. The lower level makes a great play space for the kids and also includes a 3pc bath. Updates since 2022 include all new flooring, bathroom updates including all toilets, 2 vanities with new sinks/taps. Stone countertops, pantry & backsplash added to the kitchen, all newer appliances, light fixtures & fans throughout the home, new stair railing & a fireplace! Concrete patio & Gazebo in the backyard were also added during this time. Commuters will also appreciate the convenience of being just minutes from the highway! This is more than just a house - its a place to build memories, connect with nature and enjoy the simple comforts of home.
Property Details
Interior
Features
Main Floor
Living
3.96 x 3.07Kitchen
5.41 x 4.07Dining
2.42 x 3.07Exterior
Features
Parking
Garage spaces 1.5
Garage type Attached
Other parking spaces 3
Total parking spaces 4.5
Property History
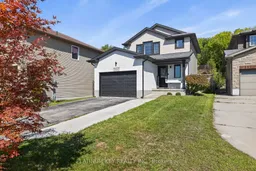 28
28