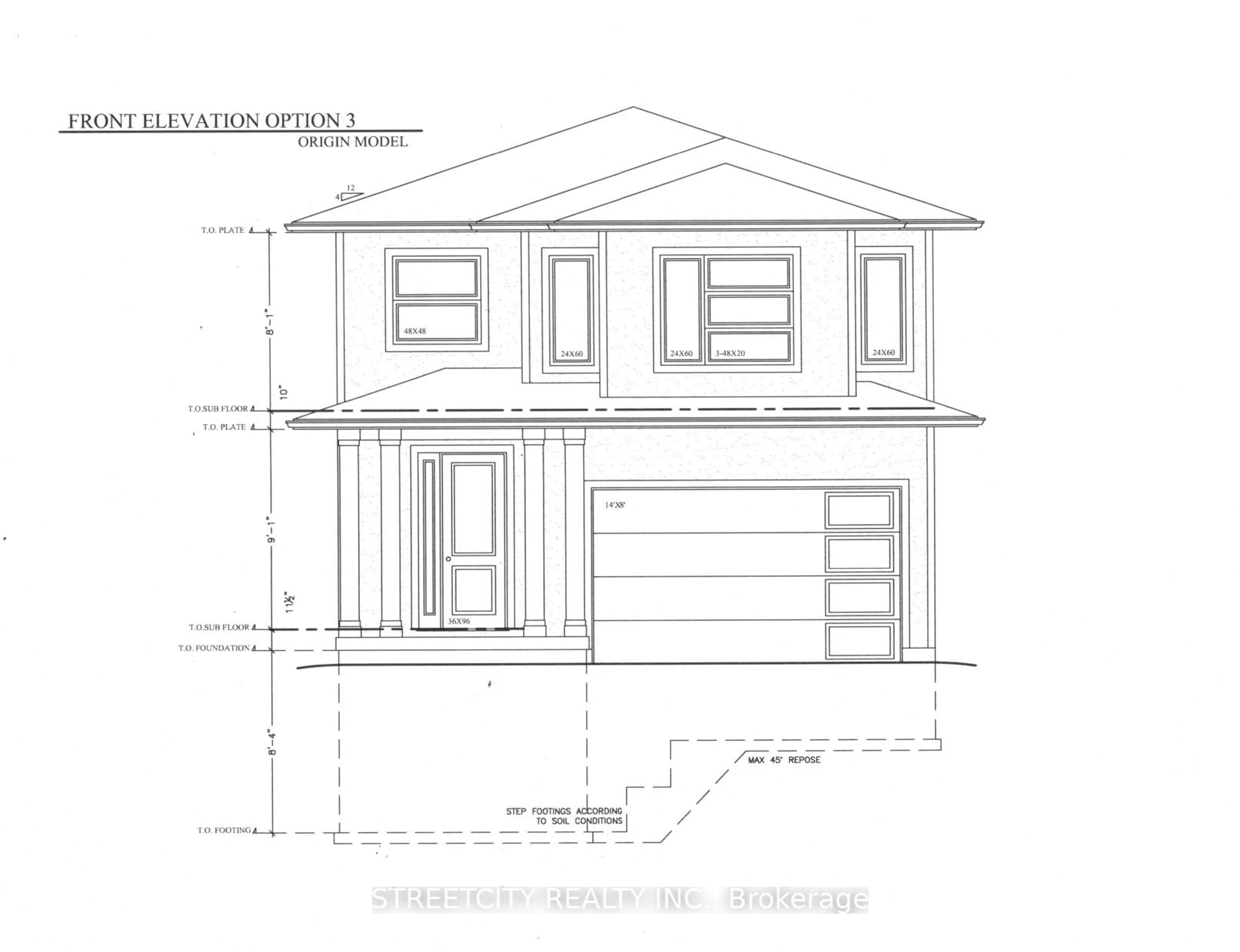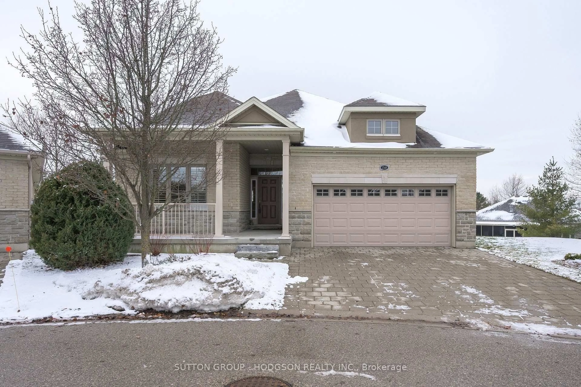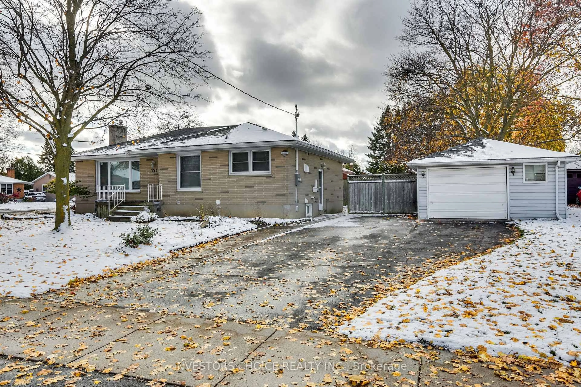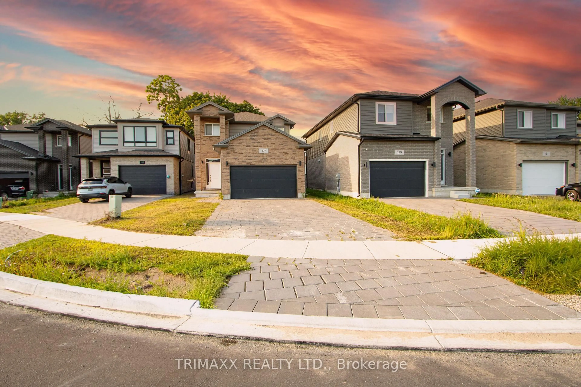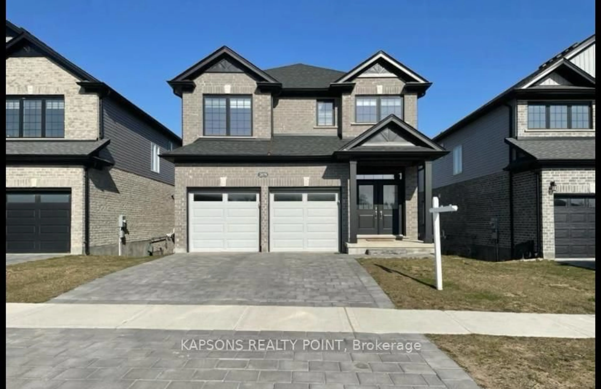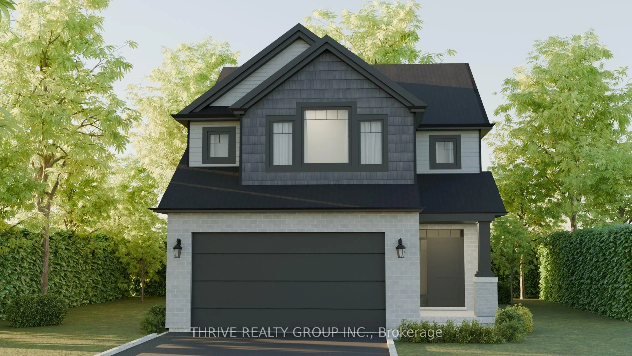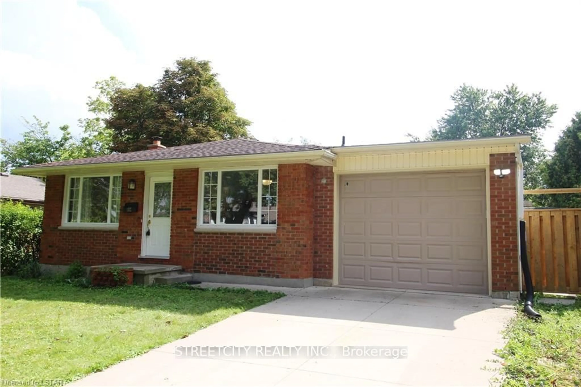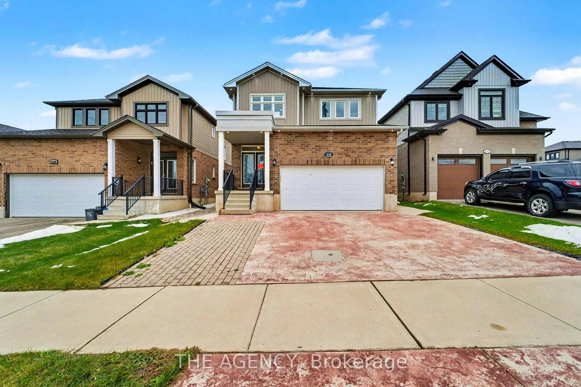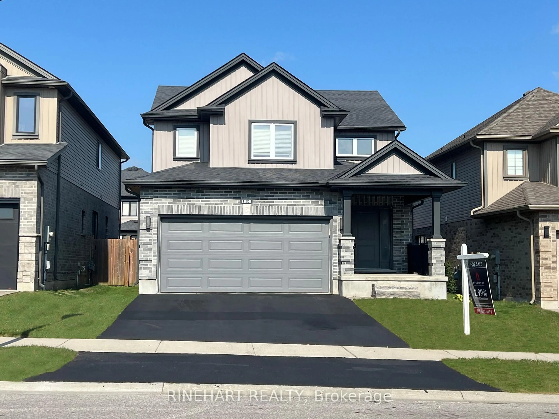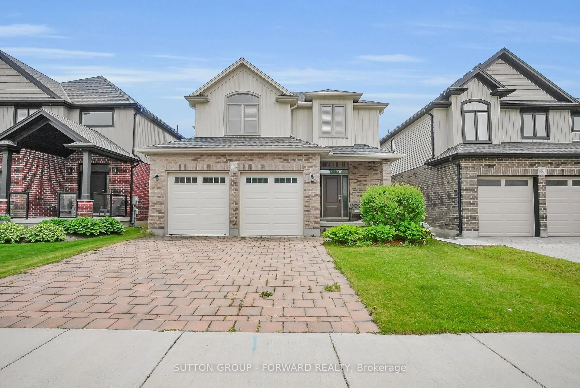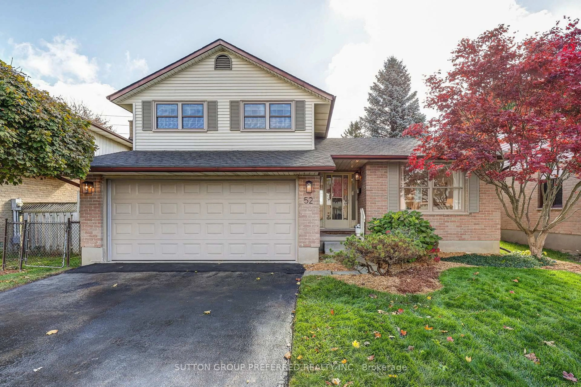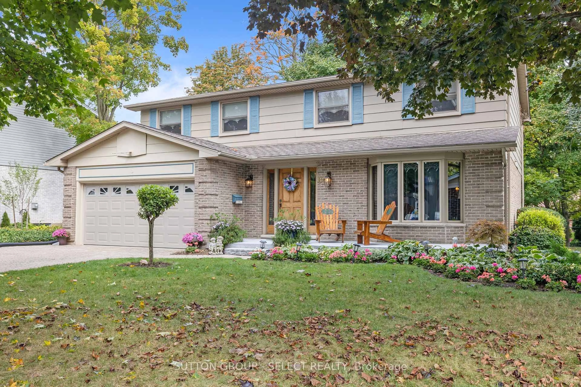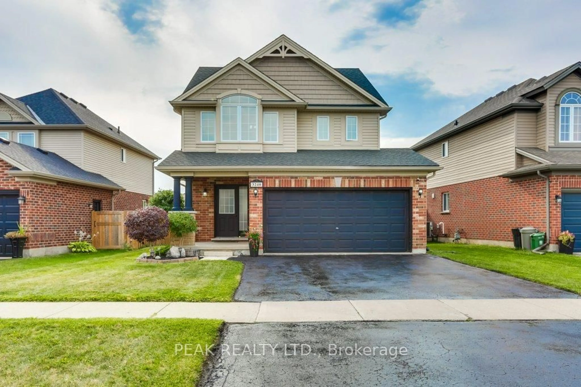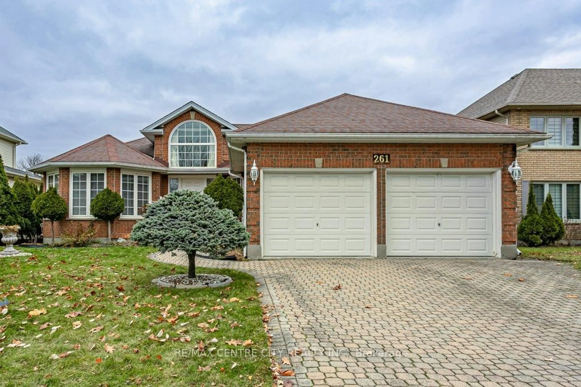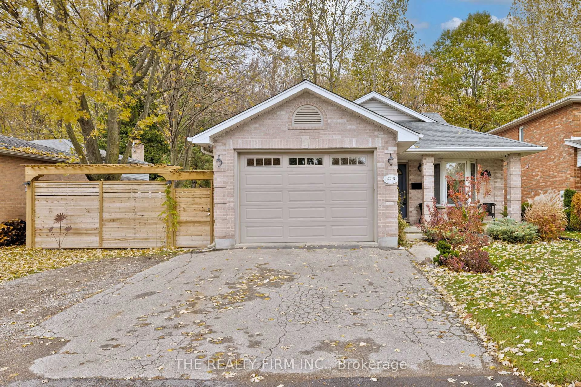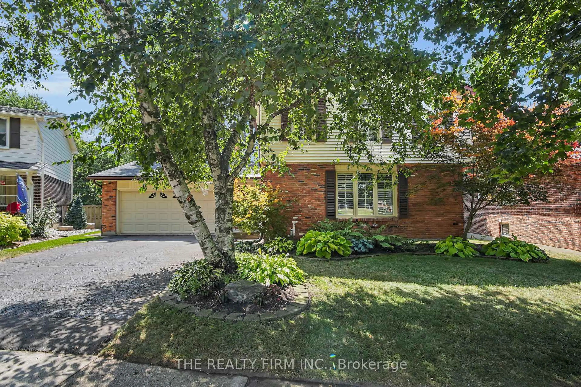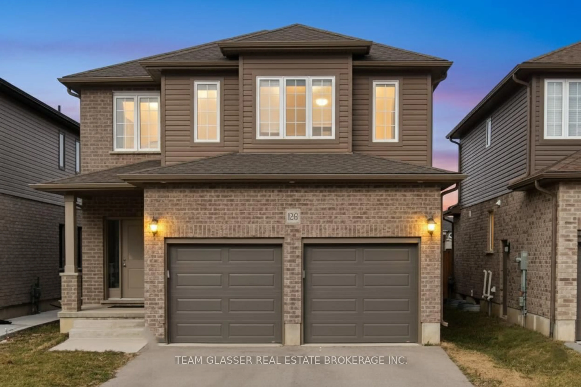Peace, Privacy & Nature at Your Back Door. Welcome to 1741 Estevan Rd. Are you dreaming of a quiet, serene setting with lush green space and nature trails just steps from home, located on a quiet cul-de-sac? Look no further! Backing onto beautiful Northdale Woods, this lovingly maintained 2+1 bedroom bungalow offers the perfect blend of tranquility and convenience. Enjoy vibrant greenery all summer long, and in the winter, admire views of the water and nearby skaters through the bare trees. Inside, you'll find a spacious and thoughtfully updated home from top to bottom. Both upper-level bathrooms have been tastefully renovated, one featuring a luxurious oversized walk-in shower, the other an oversized soaker tub. The two main-floor bedrooms are generously sized and each comes with its own walk-in closet, a rare and welcome feature! The lower level is just as impressive, boasting a full egress window in the additional bedroom, a large family room with a cozy gas fireplace, a games area, a convenient 2-piece powder room, and ample storage throughout. Additional highlights include a double-car garage, updated finishes, and an unbeatable location close to trails, nature, and year-round outdoor enjoyment. Don't miss your chance to own this unique and peaceful retreat. Come see it for yourself!
Inclusions: fridge, stove, dishwasher, built in microwave/range, washer (2months old), dryer, upright freezer (in laundry room)
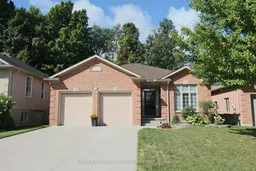 45
45

