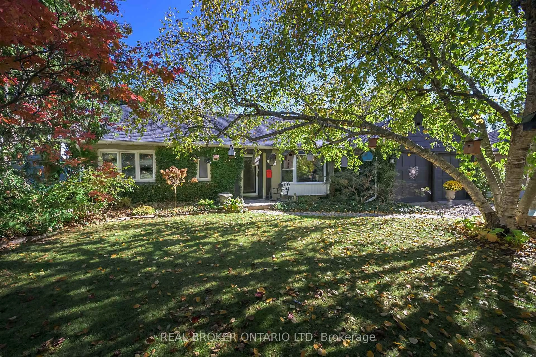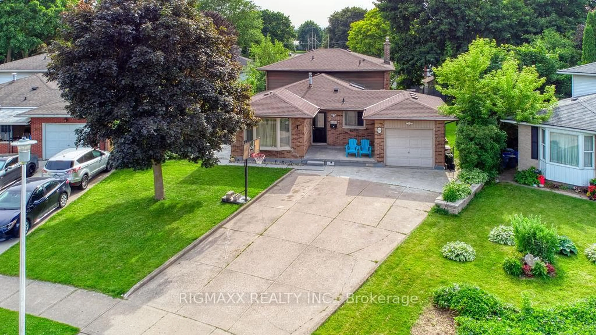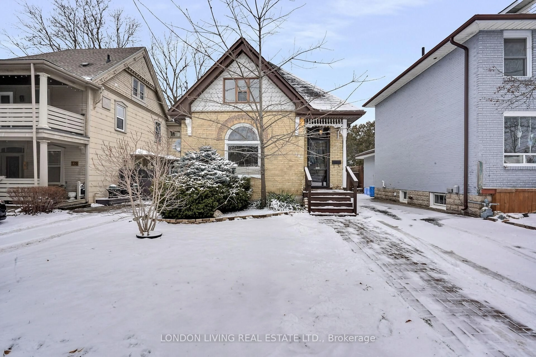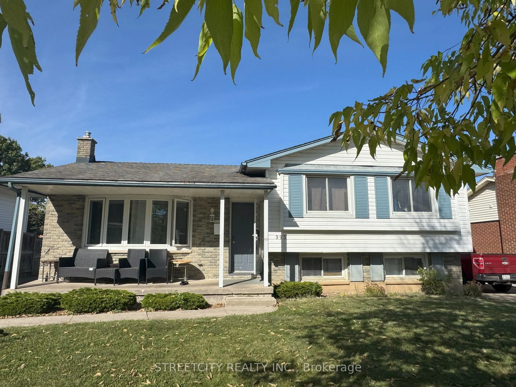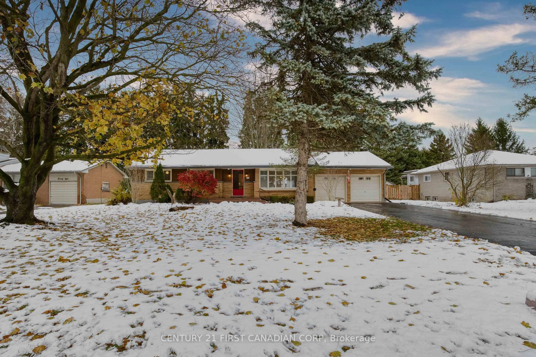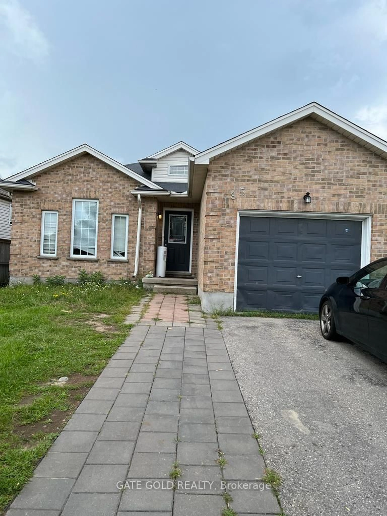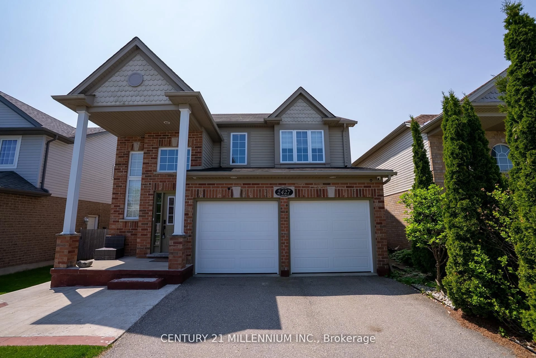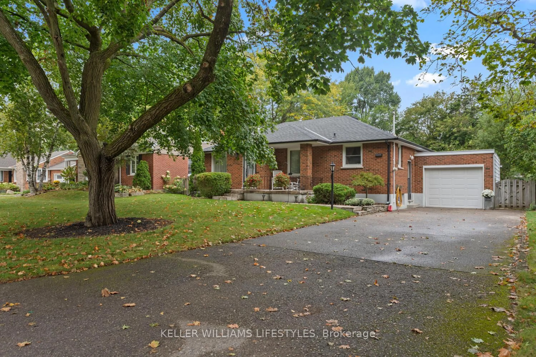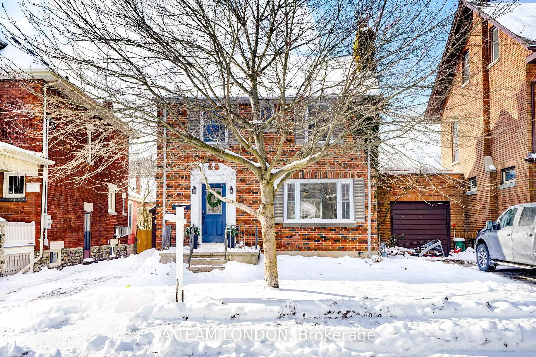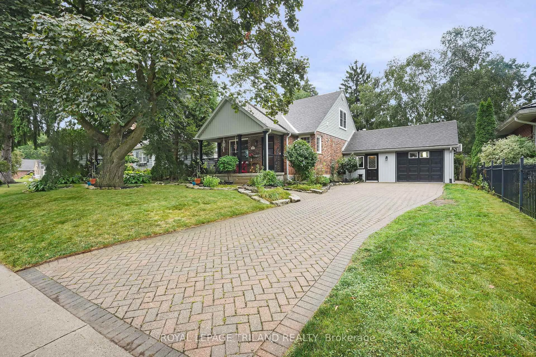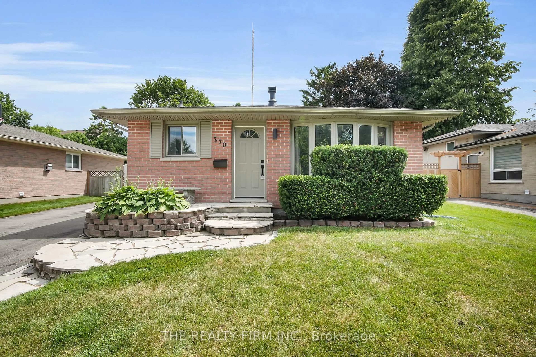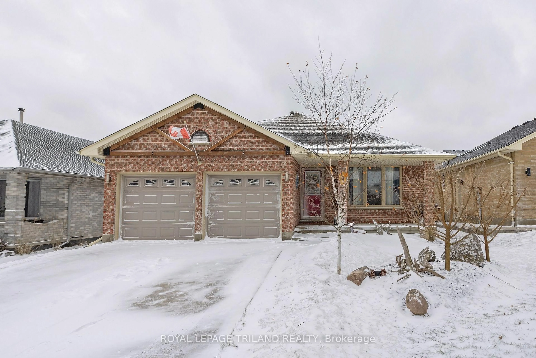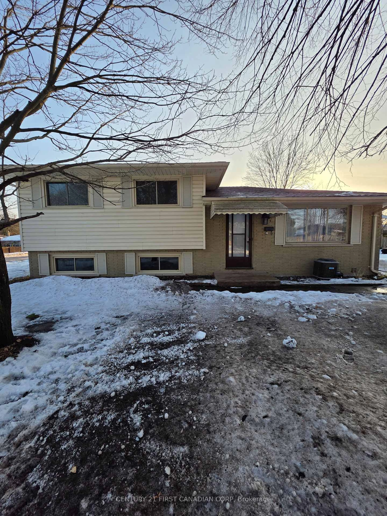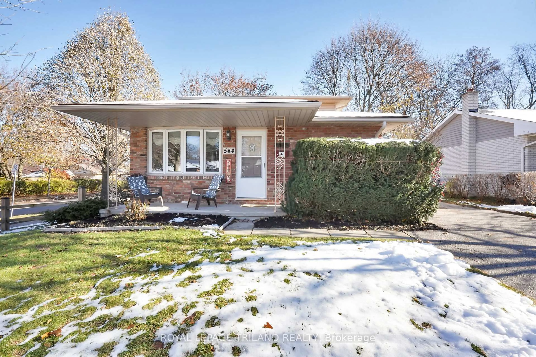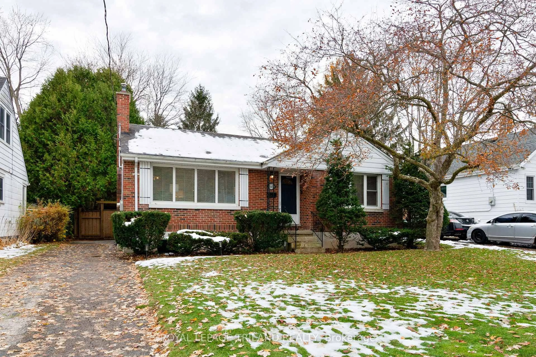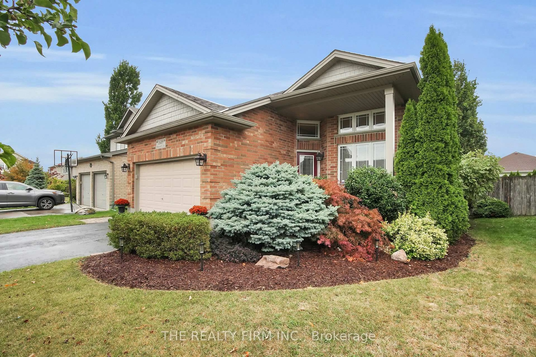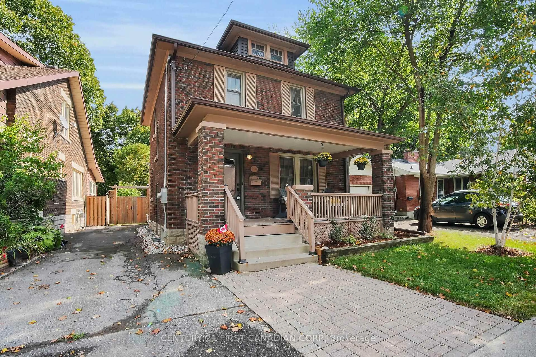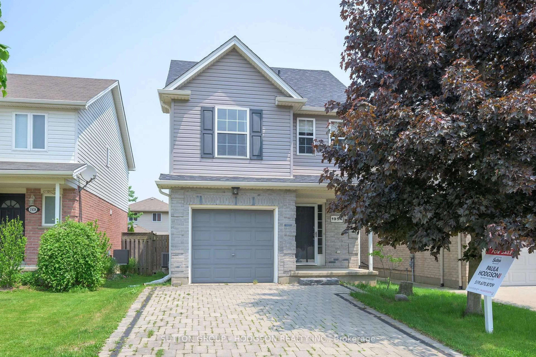South London-Lockwood Park Area! This beautifully updated 4-level side split is located on a quiet court and close to Victoria Hospital, Mitches Park, Downtown, and 401 access. Open concept main floor with large foyer, built-in bench area, and ceramic tile, updated kithcen with stylish white shaker cabinets, granite counter tops, oversized island with breakfast bar, exposed wood beam, stainless steel triple door fridge, gas stove, range hood microwave, and beverage center, and tiled backsplash over looking the dining area and living room with bow window. Upper level features 3-bedrooms, primary with 3-piece ensuite, updated 4-piece family bath, and great closet space! The walk-out lower level has patio doors leading to a heated inground pool, a 4-person hot tub, and a covered gazebo and deck area, with beautiful privacy hedges along the rear pool area/fenced lot. Large bright family room on 3rd level with a 2-piece bath, lower level features a recreation room with storage wall, and a separate laundry area with washer and dryer included. Forced air gas furnace and central air, 100 amp breaker panel, 1 car attached garage with updated garage door, rear door, and automatic opener. Private drive with parking for 3-4 cars. New steel roof in 2022. Closing date is flexible.
Inclusions: Fridge, Stove, Dishwasher, Beverage Fridge, Washer, Dryer, Shed, Hot Tub, All Pool Equipment, Gazebo, all Blinds and Curtains, Hot Water Heater.
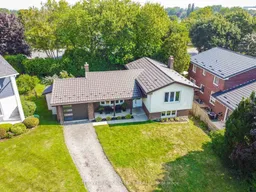 49
49

