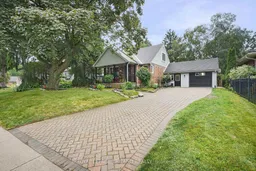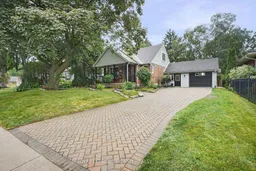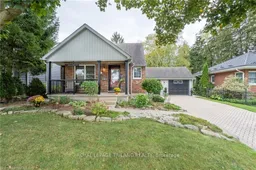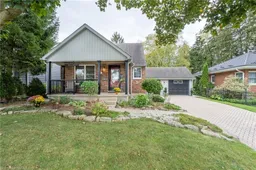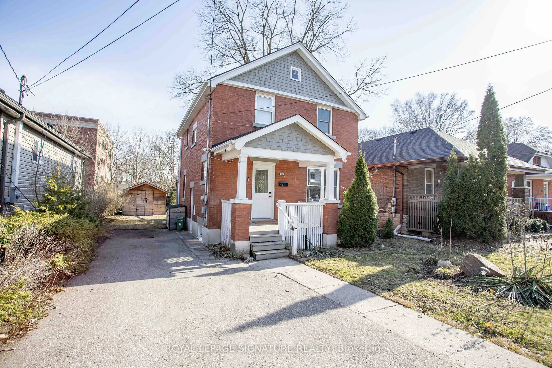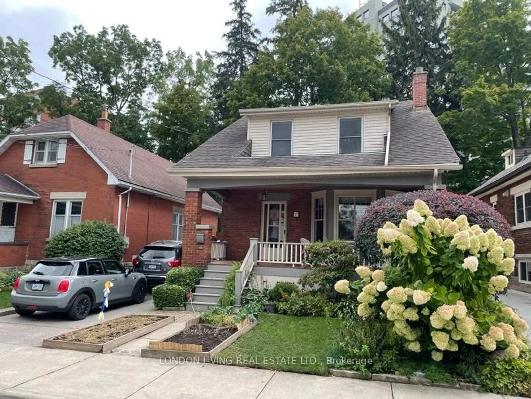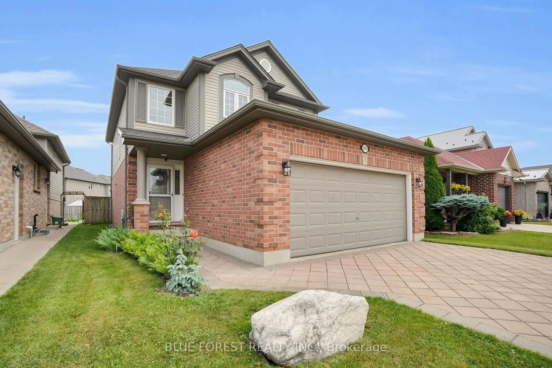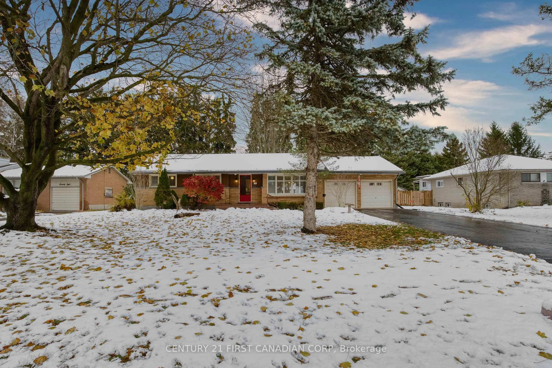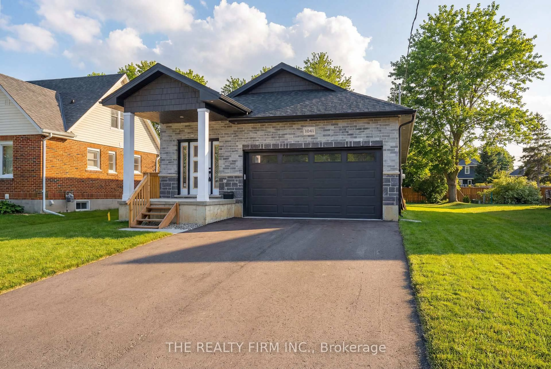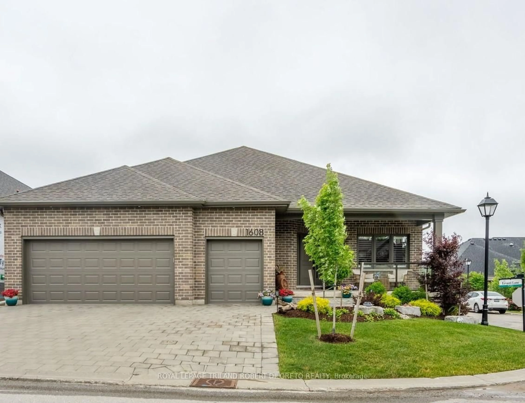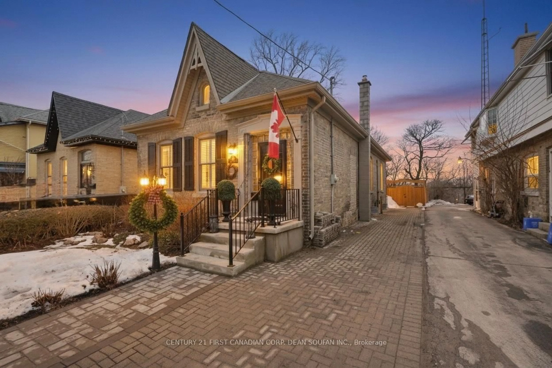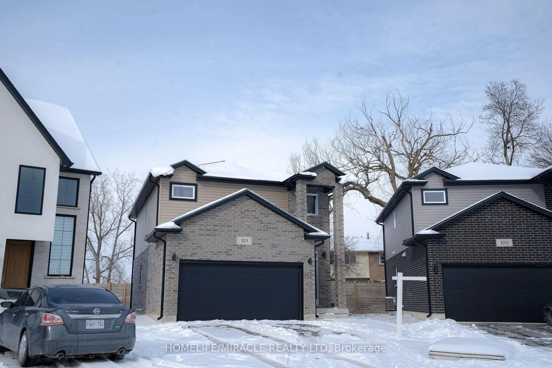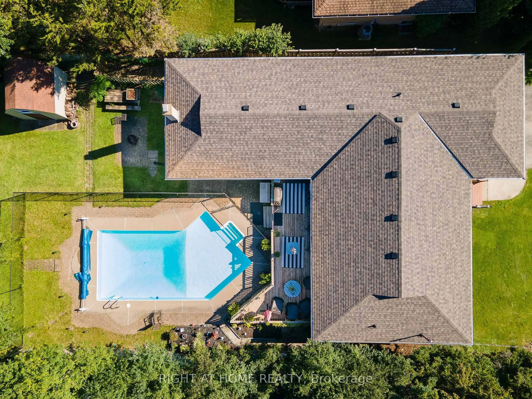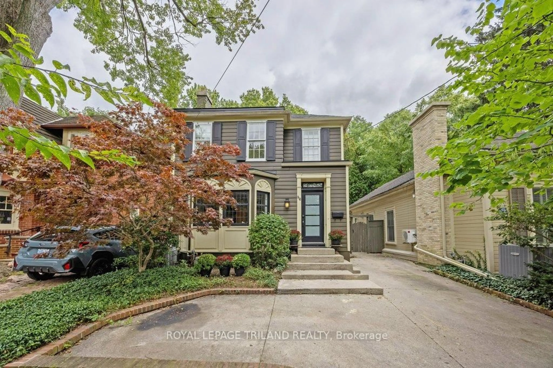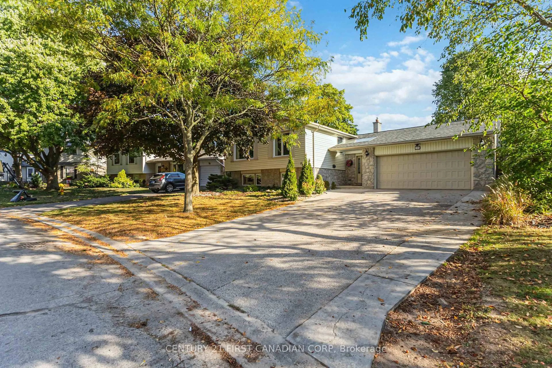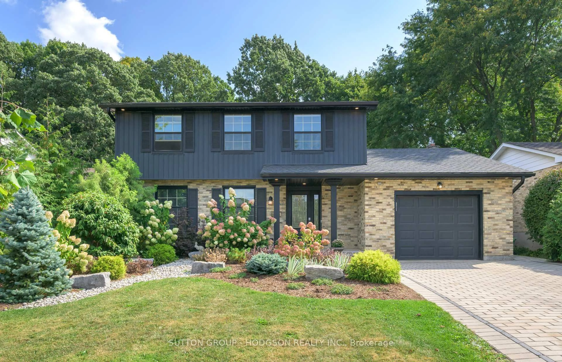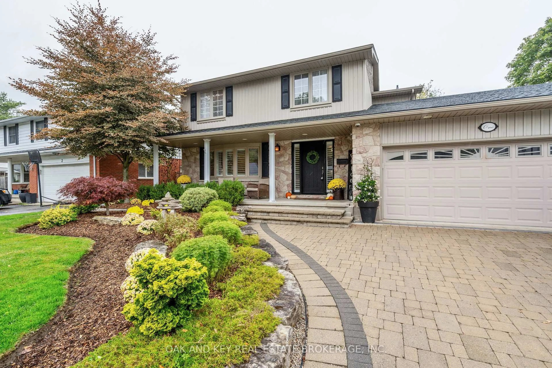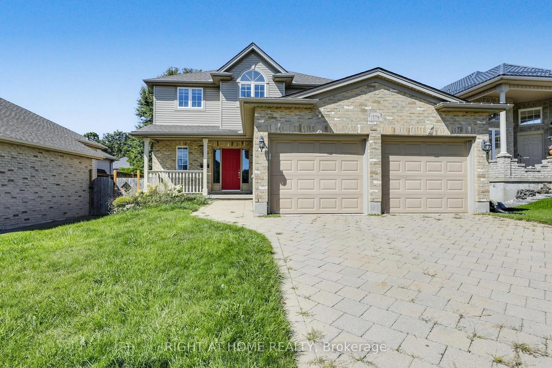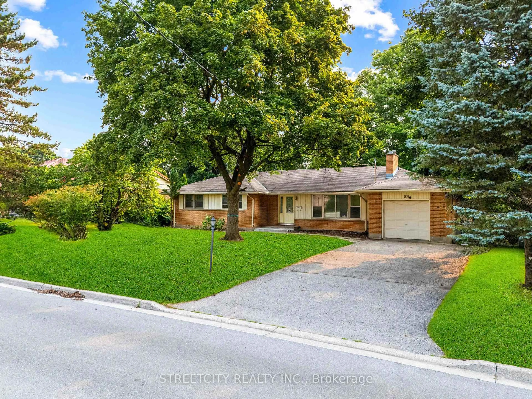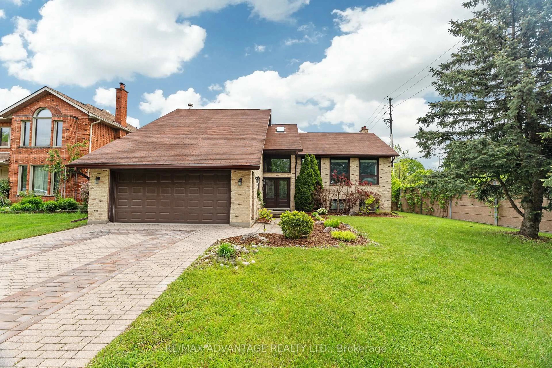Charming Old South Gem on a Picturesque Lot. This home is nestled on one of London's most sought-after streets, this beautifully maintained 3 bedroom, 3 bath home with attached garage blends timeless charm with modern updates. From the moment you arrive, you'll be impressed by its curb appeal, ample parking, covered front porch, and welcoming facade. Inside, the carpet-free open-concept layout is perfect for entertaining. The updated kitchen (2018) showcases classic white cabinetry with glass displays, quartz counters, stylish tile backsplash, and an island with seating. Stainless steel appliances include a wall oven, built-in microwave, gas cooktop, refrigerator, and dishwasher. The bright living/dining area features a cozy fireplace, while the spacious main floor bedroom with deck access and a 4-piece bath (with in-floor heating) offers the convenience of one floor living. A laundry room and sun filled family room with gas stove and patio access complete the main level. Upstairs, the private primary suite includes a 3-piece ensuite and a versatile lounge with custom built-ins, ideal for a home office or reading nook. The finished lower level adds a rec room, bedroom, 3-piece bathroom, and generous storage. The fully fenced backyard is a private retreat with a new deck and railing (2023),concrete patio, BBQ gas line, and garden shed, perfect for family and pets. Notable updates include newer windows, siding, soffits, eaves(2022), just installed a new egress window in the lower level bedroom, oversized insulated garage with heat, A/C, upgraded220 AMP electrical (EV-ready), and more. All this just minutes from Wortley Village, parks, schools, hospital and transit, truly an Old South treasure.
Inclusions: Wall Oven, gas cooktop, Built-in Microwave, Dishwasher, Dryer, Garage Door Opener, Refrigerator, Washer and all window coverings.
