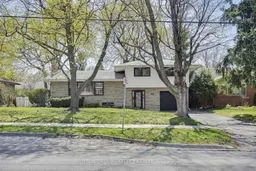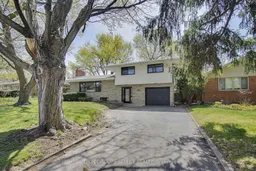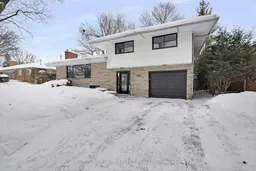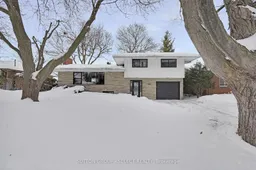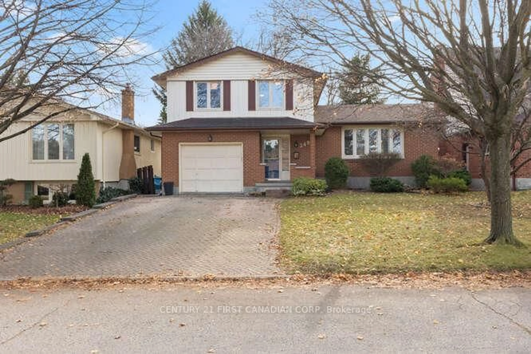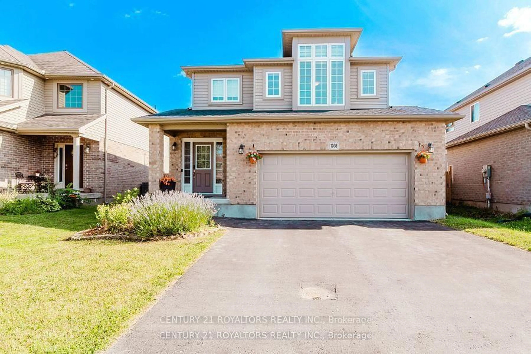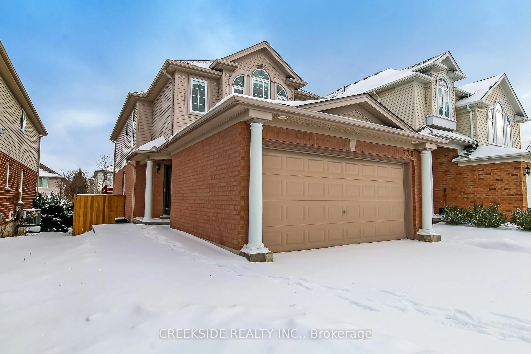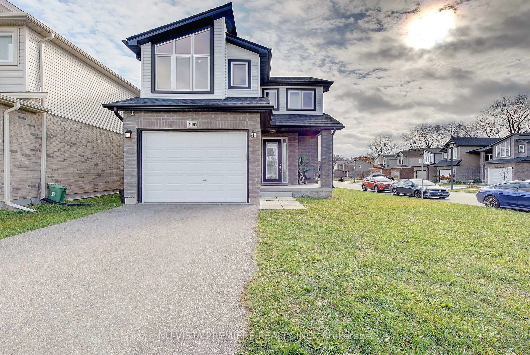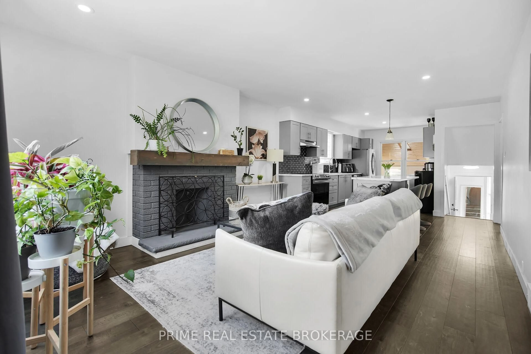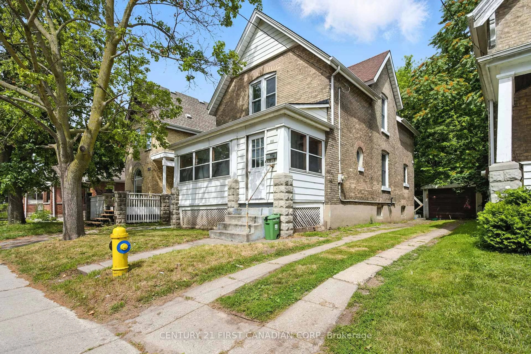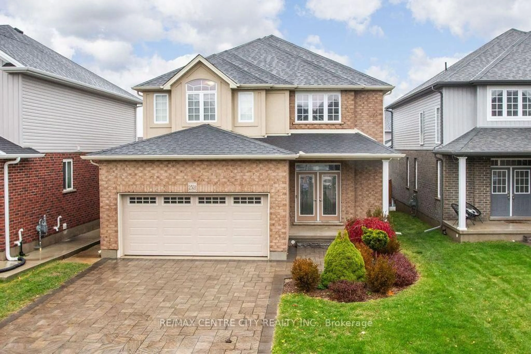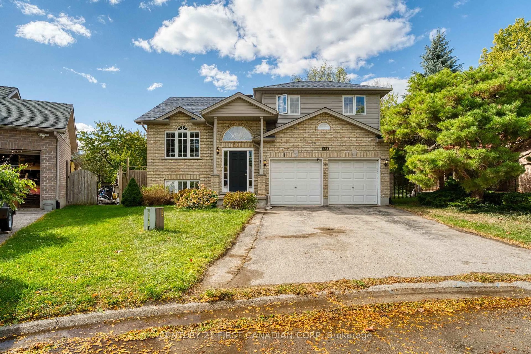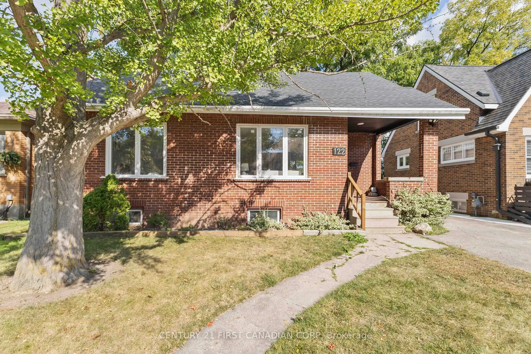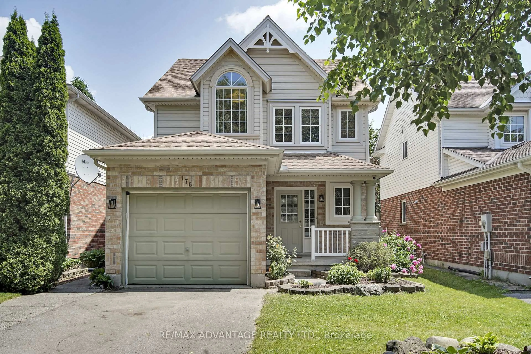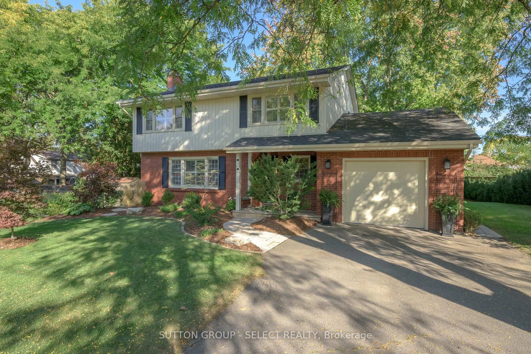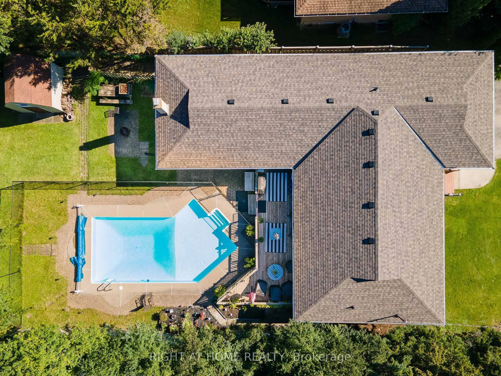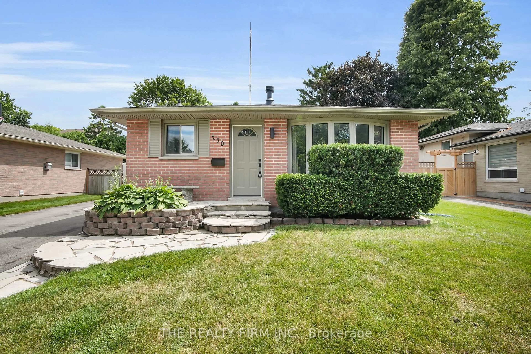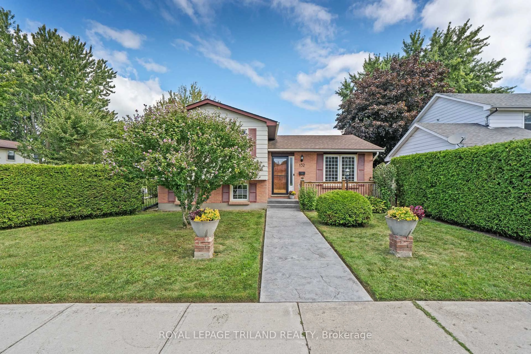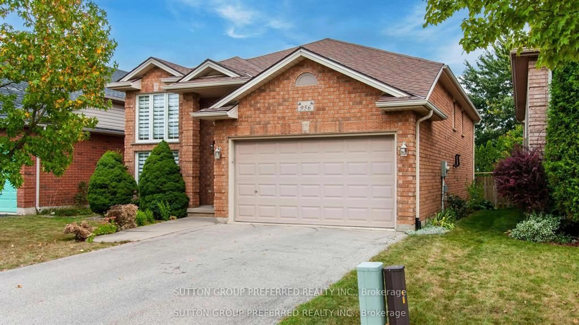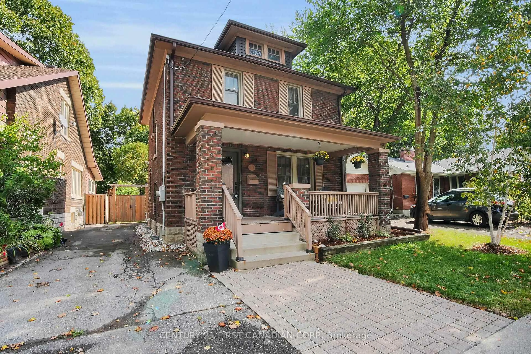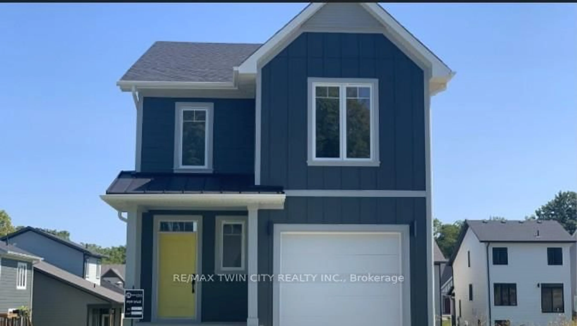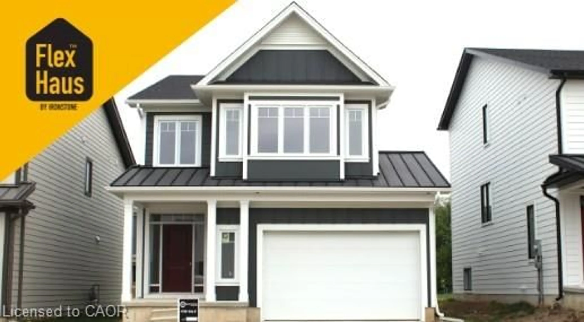Welcome to this beautifully renovated four-bedroom, four-level side-split offering over 2,500 square feet of above-grade living space in one of Londons most desirable neighbourhoods. Set 50 feet back from the road, this home offers added privacy along with exceptional parkingincluding a large private driveway and tons of visitor parking available in the convenient pull-offs along Baseline Road. Renovated top to bottom in 2022, the home combines thoughtful design and modern convenience, making it perfect for growing families or first-time buyers. Inside, you'll find brand-new flooring throughout, a sleek open-concept kitchen with quartz countertops and eat-in dining, fully updated bathrooms, and new windows that fill the home with natural light. Major mechanicals were updated as well, including a new furnace and A/C (2022), ensuring peace of mind and move-in-ready ease. The main level features a spacious great room with a gas fireplace, a modern kitchen, and direct access to a newly built backyard deck ideal for entertaining. A second family room offers a cozy retreat with a walkout to a covered patio for year-round enjoyment. The lower level includes a fourth bedroom, large rec room, laundry area, and a utility roomideal for guests, work-from-home needs, or a playroom. Outside, enjoy a fully fenced and treed backyard for relaxing or entertaining. Located just minutes from LHSC, top schools, Wortley Village, parks, shopping, and Highway 401 access, this is the total package. Priced aggressively for 7 days onlyafter which the price will return to $749,900so dont wait!
Inclusions: REFRIGERATOR, STOVE, DISHWASHER, WASHER, DRYER
