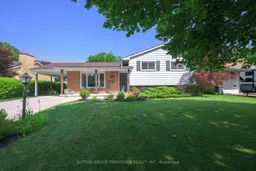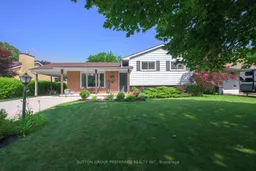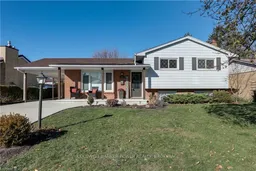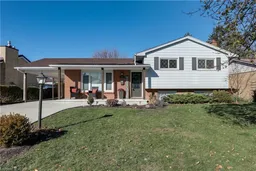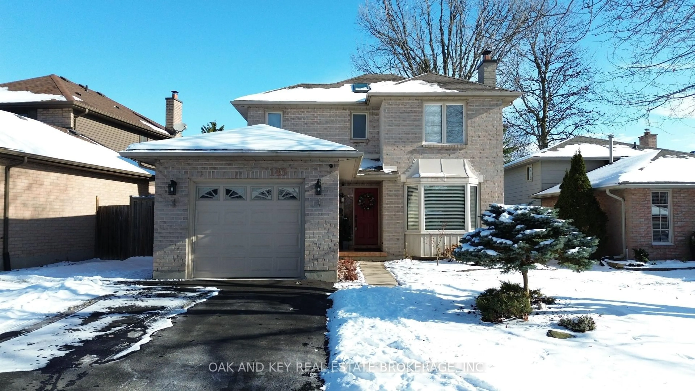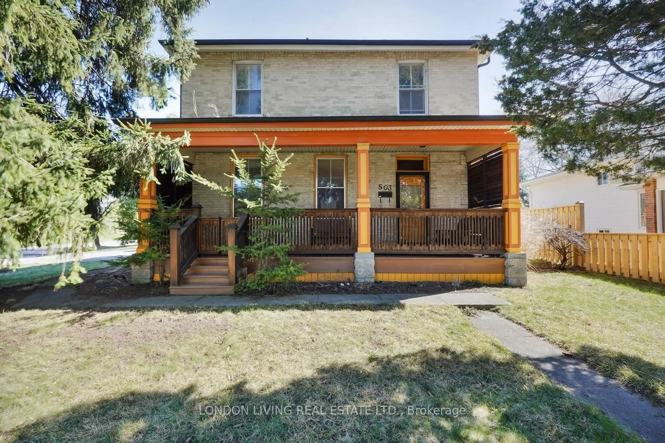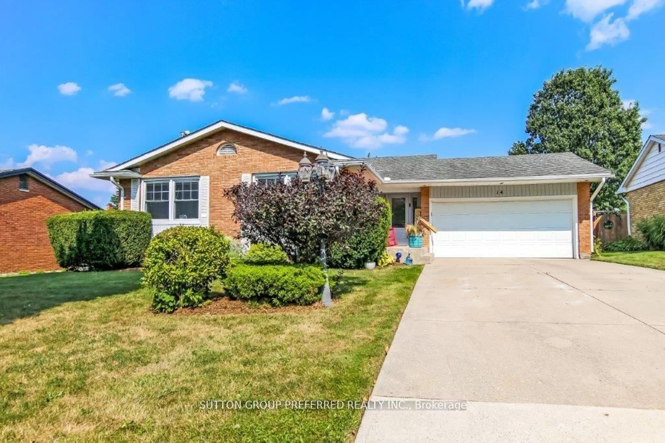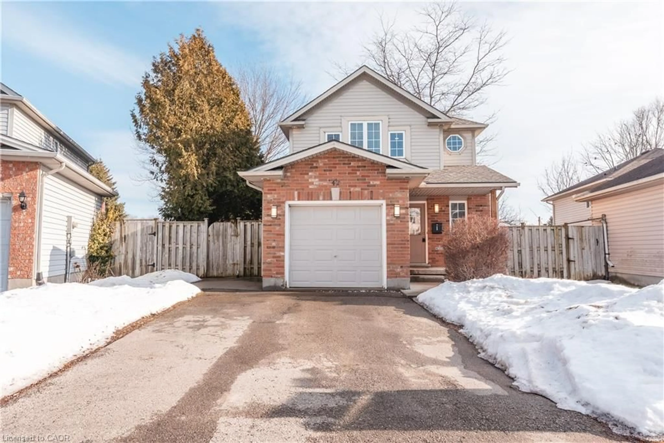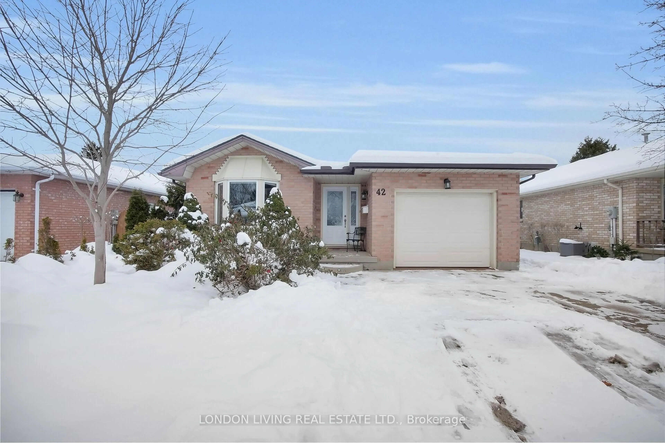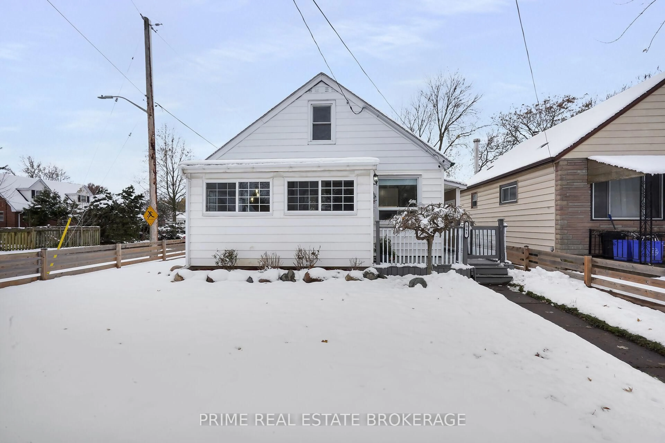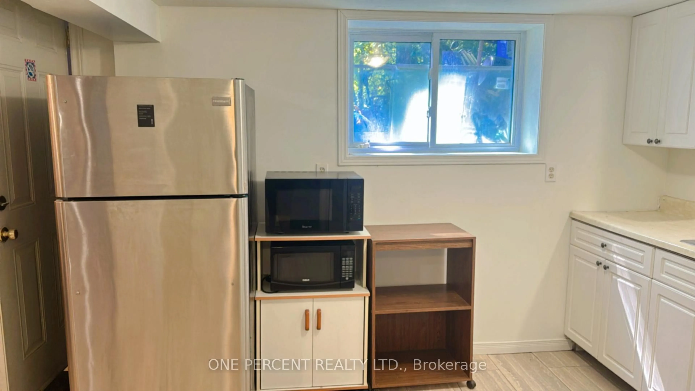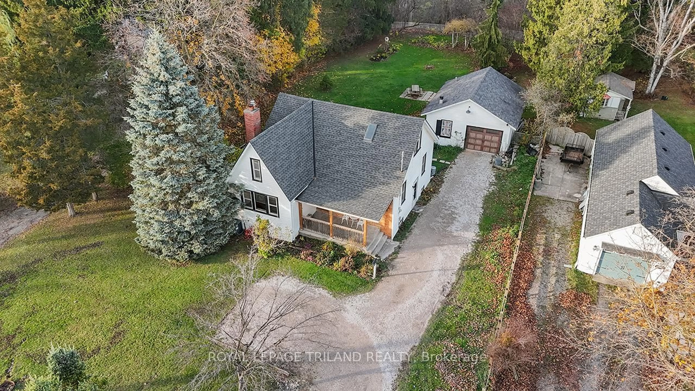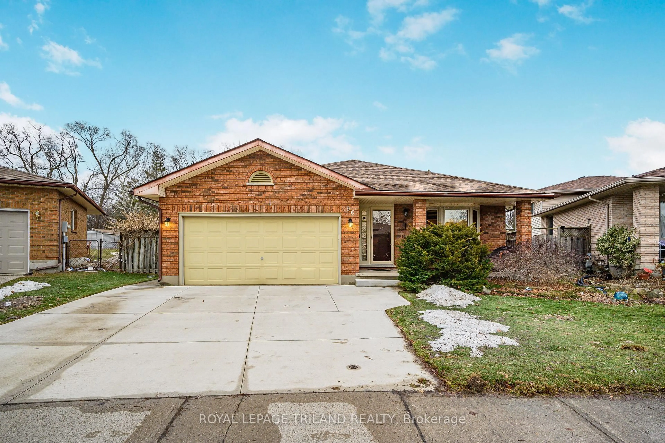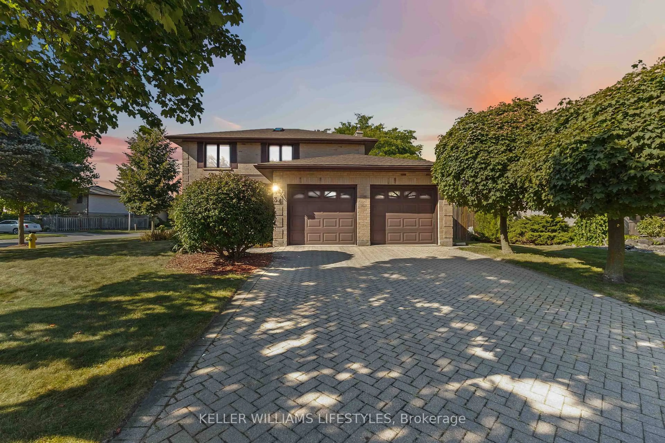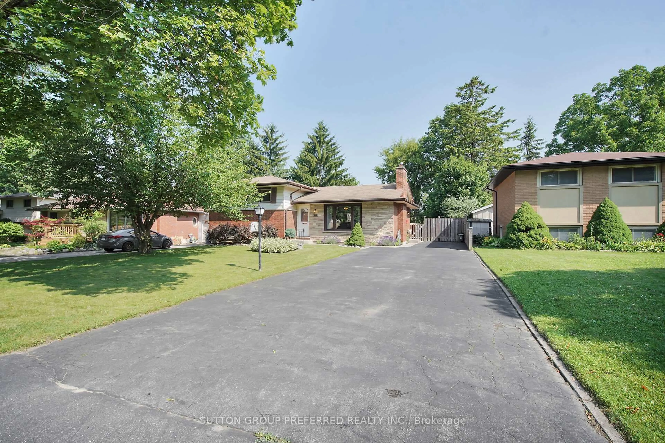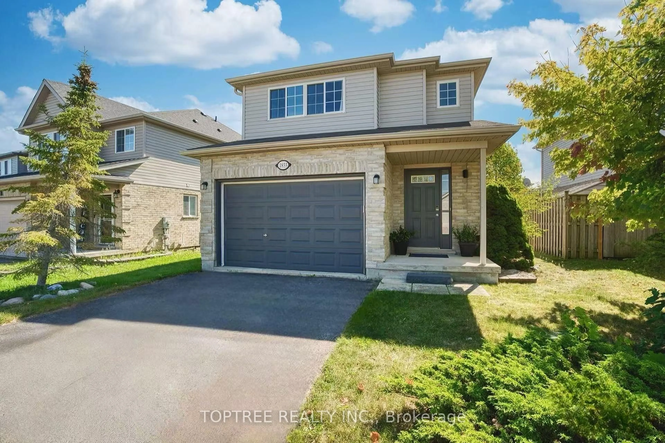Introducing 691 Widmore Drive. This charming 3-bed 2-full-bath side split is located in beautiful old Westmount, on the edge of Norton Estates. This home has been thoughtfully upgraded and maintained over the years. The sunny front porch leads you into the entryway revealing new scratch resistant modern flooring throughout 2 floors, as well as the open concept living, dining and updated kitchen, which showcases a mix of new white and wood cabinets, a centre prep island with quartz countertops, recessed lighting and stainless steel appliances (2023/2024). Upstairs you will find a traditional layout with 3 good-sized bedrooms and an updated 4-piece bathroom (2021). The lower level is fully finished, adding to the overall living space with a large family room featuring an electric fireplace with stone surround for cozy winter evenings, a 3-piece bath, laundry and loads of storage. The generous rear yard is fully fenced, perfect for pets, along with a patio and gazebo. All outdoor spaces have been maintained with abundant landscaping, a covered carport and plenty of parking on the newer concrete drive (2019). This home is located in an established family-friendly neighbourhood, close to amenities, schools, transit, shopping, and Victoria Hospital, which is just a short ride away
Inclusions: Kitchen Island, Build-in Microwave, Dishwasher, Dryer, Refrigerator, Stove, Washer, Window Coverings, Outdoor Gazebo. Chattels included in offer: Existing refrigerator, stove, dishwasher, build-in microwave, kitchen island, washer, dryer, all window coverings and rods, outdoor gazebo and shed.
