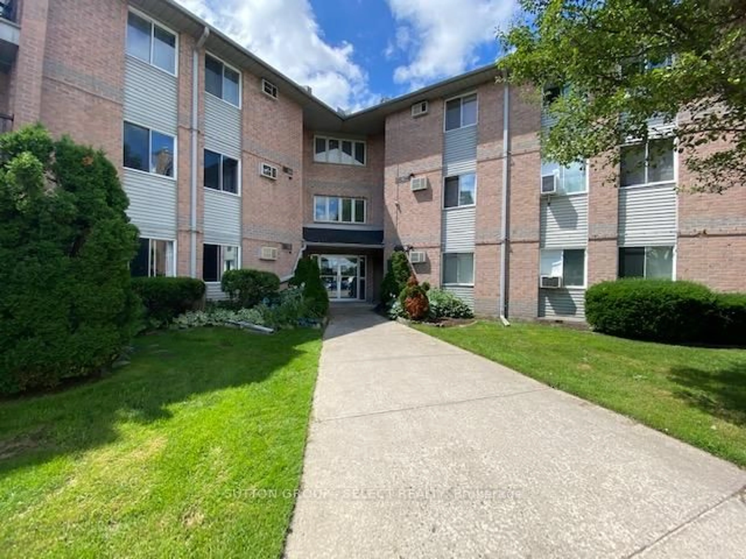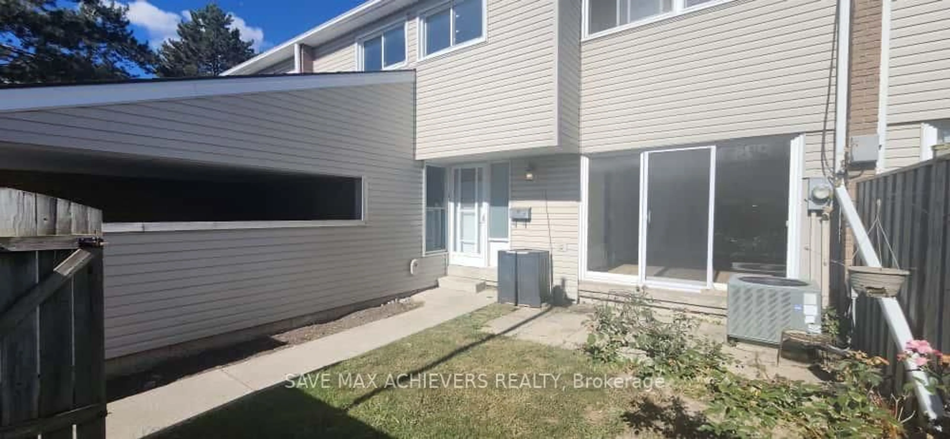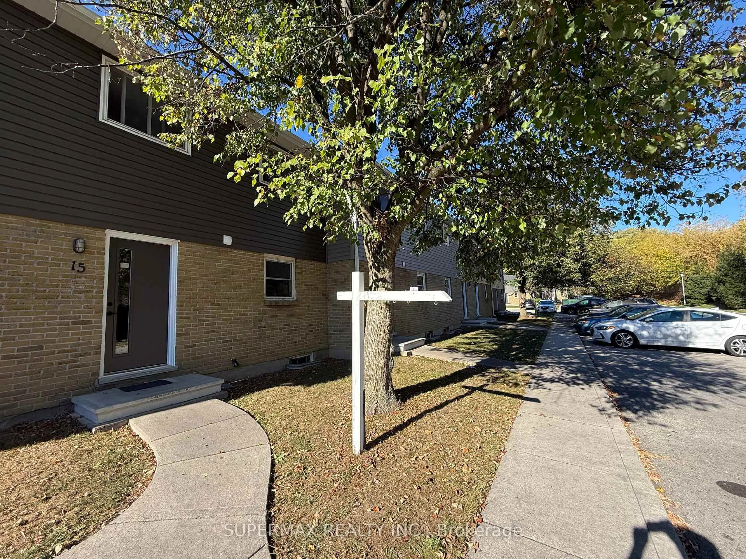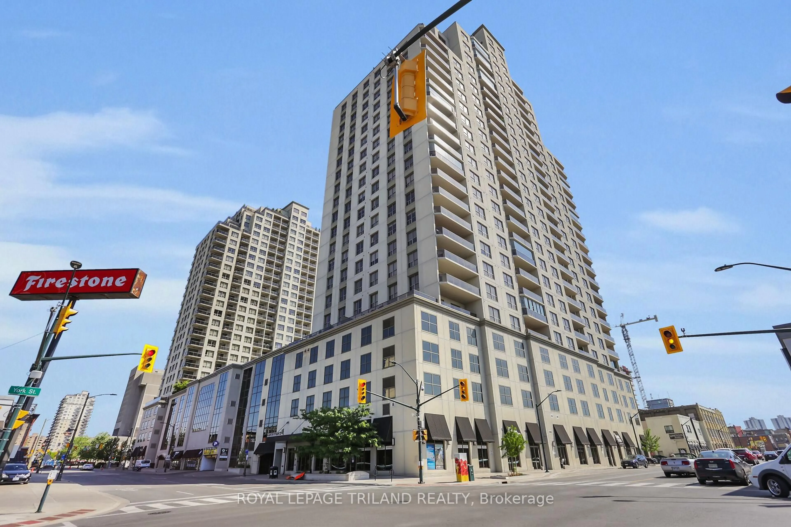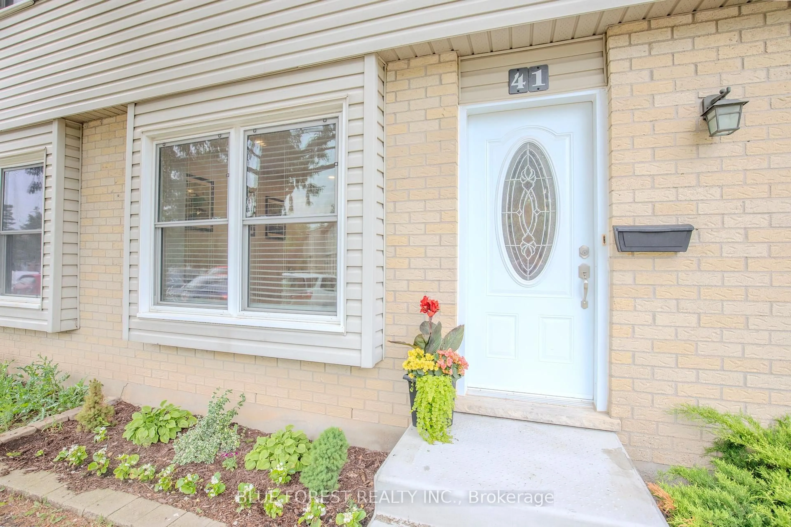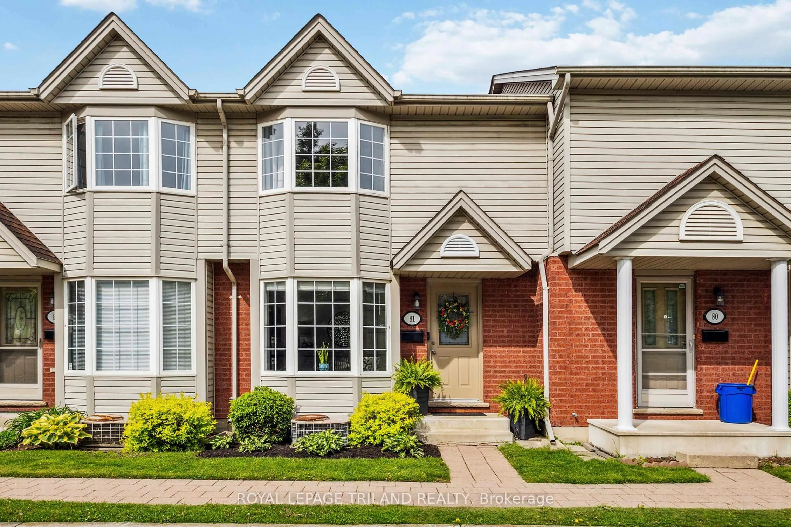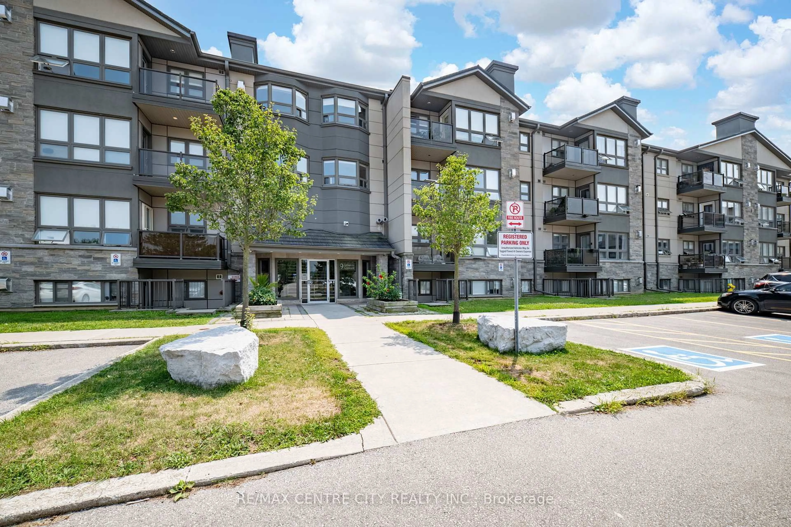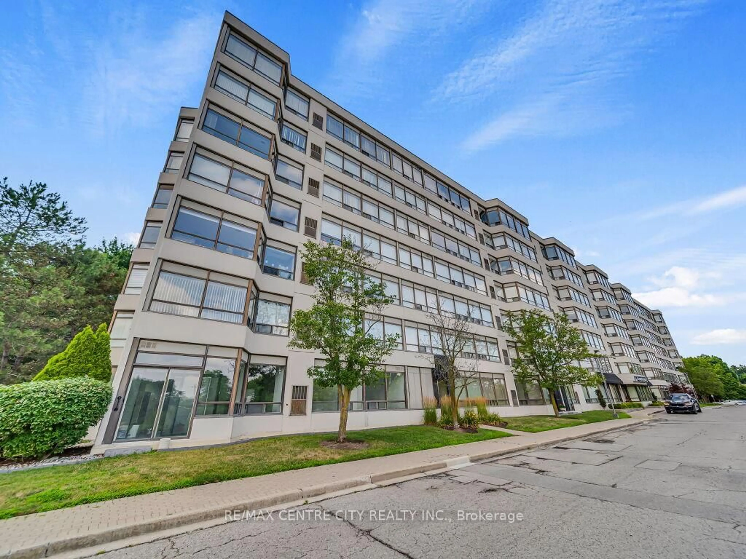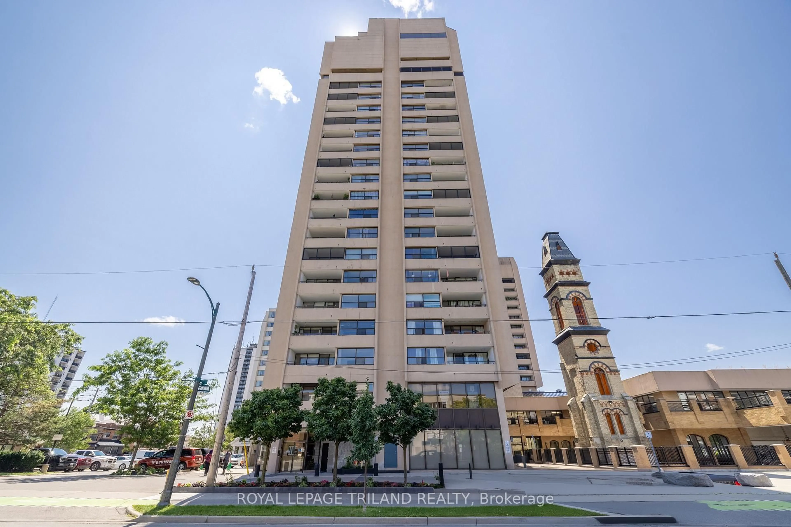A well maintained 2 Bedroom, 2 Bath Townhouse Condo is now available in South London's Norton Estates. Situated in a great location on bus routes, close to schools, shopping, restaurants and easy access to the 401 and 402 highways. Main floor features a well-lit Living Room that provides lots of space for relaxing. Adjacent to this area you have an eat-in dining area with knee wall separation and great flow to kitchen or elsewhere in this condo. The Kitchen includes a double sink and efficient design featuring a window that overlooks the private patio. A two piece bath rounds out the main floor and is accessible by the main entrance accessed from the Parking area. The Upstairs features two spacious Bedrooms with ample sized closets. A bright four piece bath is well positioned to provide easy access for residents. The Lower Level features a spacious finished family room. In addition we have a large laundry room with utility sink and room for storage. The entire unfinished area features great storage space and excellent ceiling height if needing a place for exercise equipment. The private patio leads you to the primary entrance off the parking area. A great space for chilling and grilling. Parking is conveniently located right outside the back gate of all patios in the complex. This is a great opportunity for either the first-time home Buyer or those that may be downsizing from larger homes. Move-in-ready and best seen in person!
Inclusions: Refrigerator, Stove
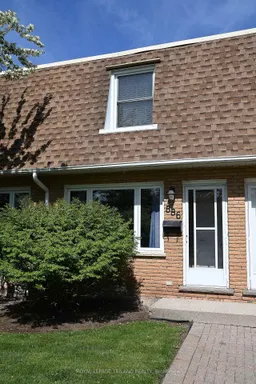 21
21

