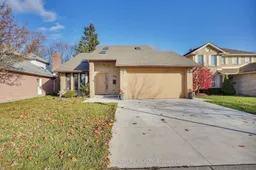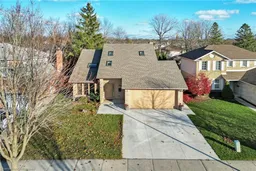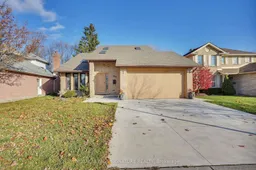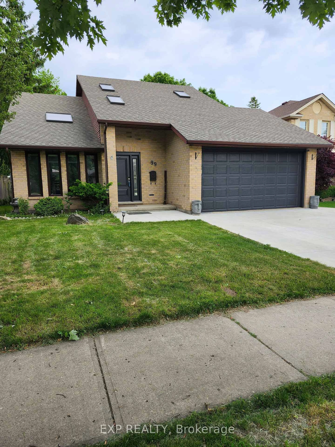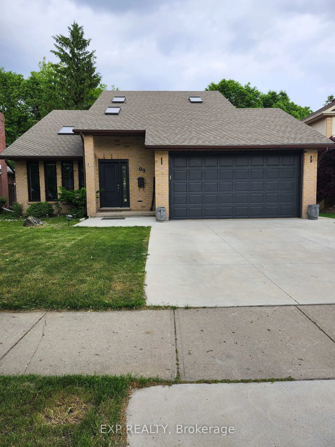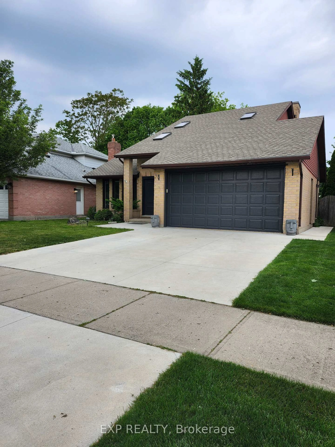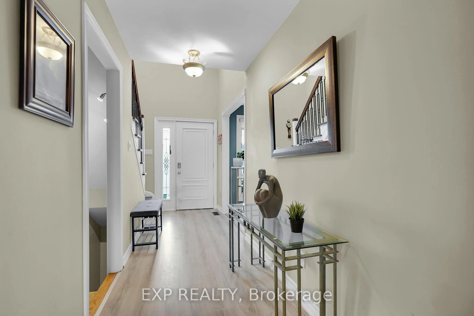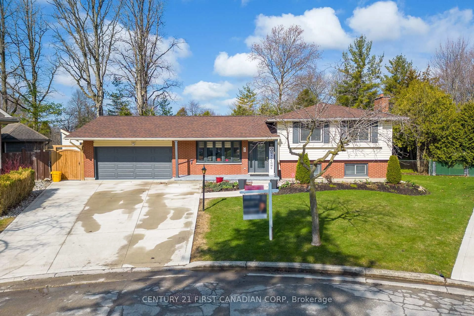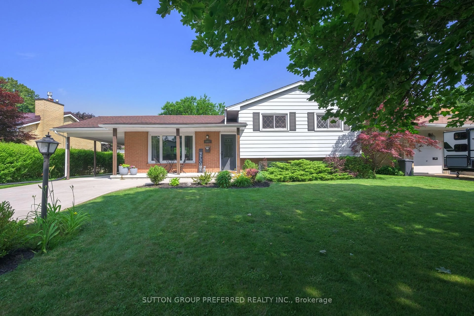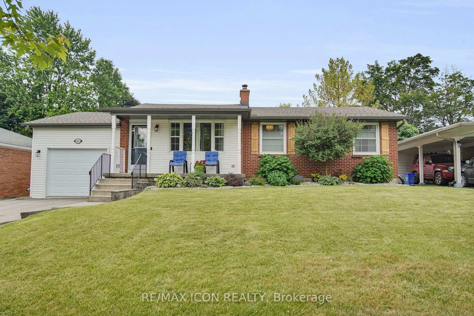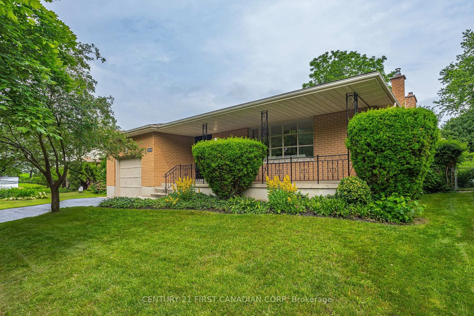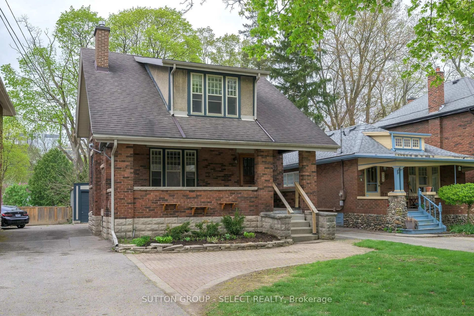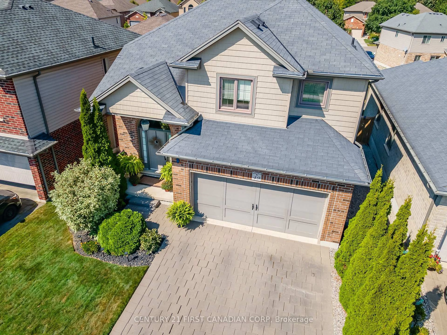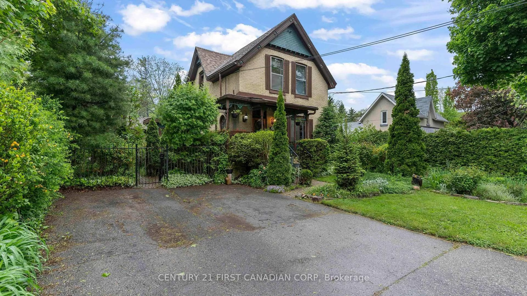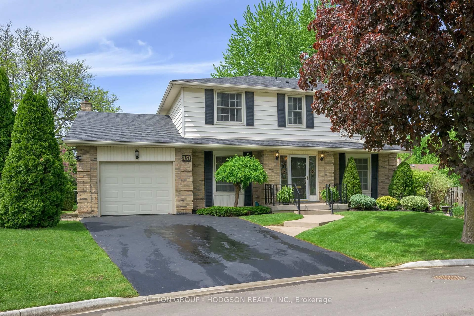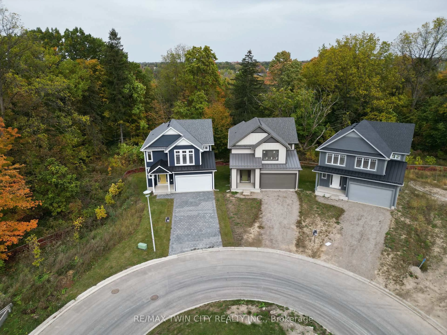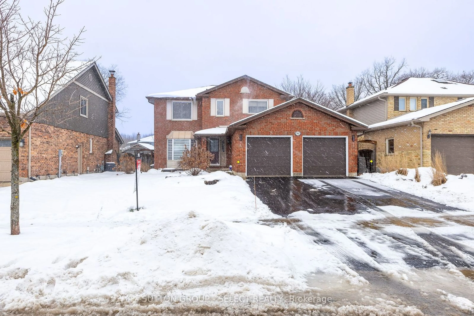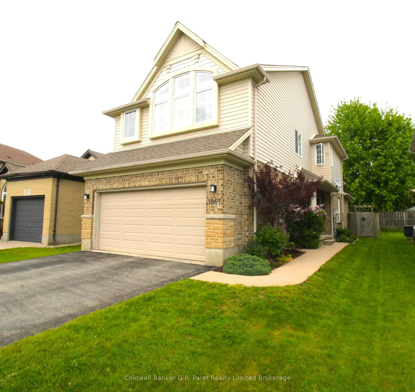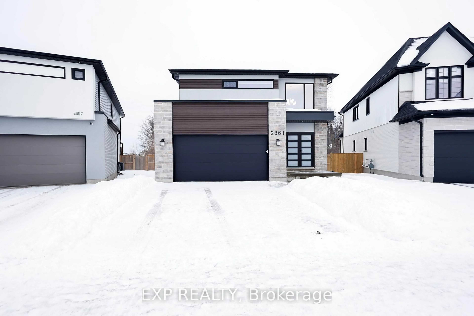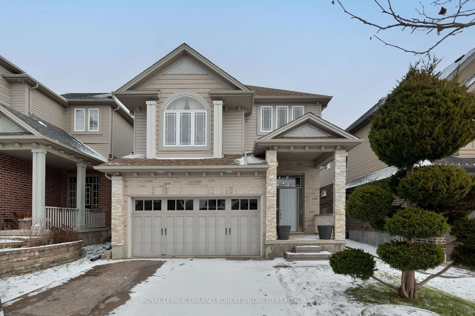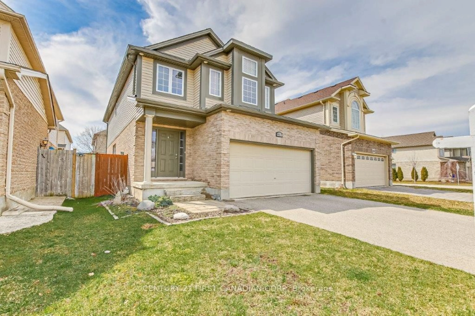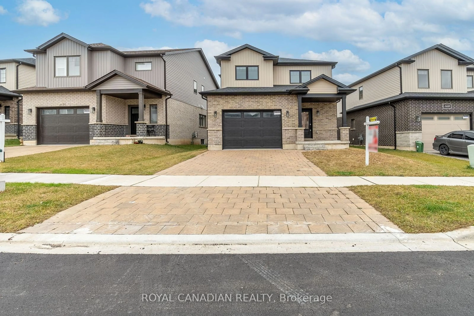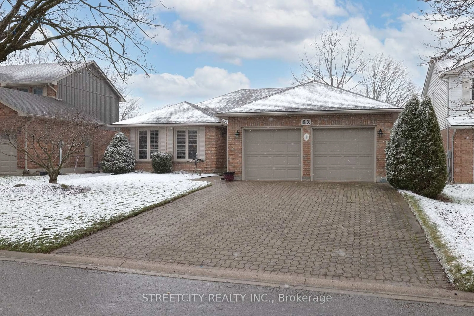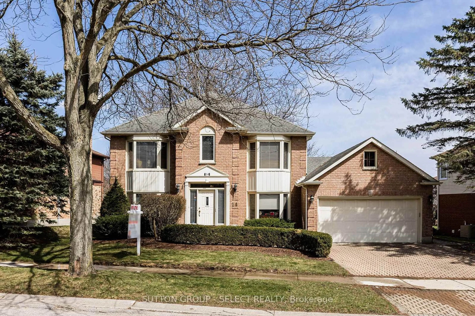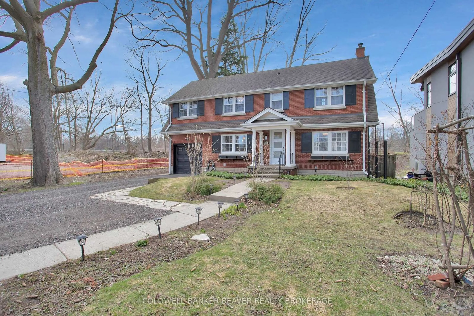99 Westwinds Dr, London South, Ontario N6C 5M6
Contact us about this property
Highlights
Estimated valueThis is the price Wahi expects this property to sell for.
The calculation is powered by our Instant Home Value Estimate, which uses current market and property price trends to estimate your home’s value with a 90% accuracy rate.Not available
Price/Sqft$466/sqft
Monthly cost
Open Calculator

Curious about what homes are selling for in this area?
Get a report on comparable homes with helpful insights and trends.
+23
Properties sold*
$632K
Median sold price*
*Based on last 30 days
Description
Bright and airy, spacious family home in sought-after neighbourhood that is nestled on a scenic lot backing onto greenspace. Living room was renovated and expanded in 2012 to create a great room and kitchen open-concept layout. Vaulted ceilings and skylights galore provide lots of natural sunlight. Cozy gas fireplace and oversized windows offer stunning views of the peaceful backyard. Hardwood flooring throughout main level with separate formal living and dining rooms offer additional space for gatherings. Primary bedroom includes a spa-like ensuite with skylight and ample closet space. The second level also features a bright 3-piece bathroom with a skylight. The finished basement includes an additional bedroom, 2-piece bathroom, and rough-in shower. Private backyard oasis with an oversized patio, a gas line for a BBQ, and a gate leading to a walking trail. **EXTRAS** This breathtaking outdoor space is perfect for relaxing in nature or entertaining. This well-maintained stylish home is a rare gem in a family-friendly neighbourhood close to shopping, restaurants, schools, and amenities.
Property Details
Interior
Features
Main Floor
Kitchen
4.88 x 2.74Combined W/Great Rm / Breakfast Bar
Dining
3.35 x 3.35Separate Rm
Living
6.1 x 2.44Large Window
Great Rm
4.88 x 2.74Combined W/Kitchen / Gas Fireplace
Exterior
Features
Parking
Garage spaces 2
Garage type Built-In
Other parking spaces 2
Total parking spaces 4
Property History
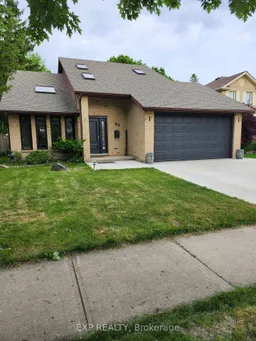 49
49