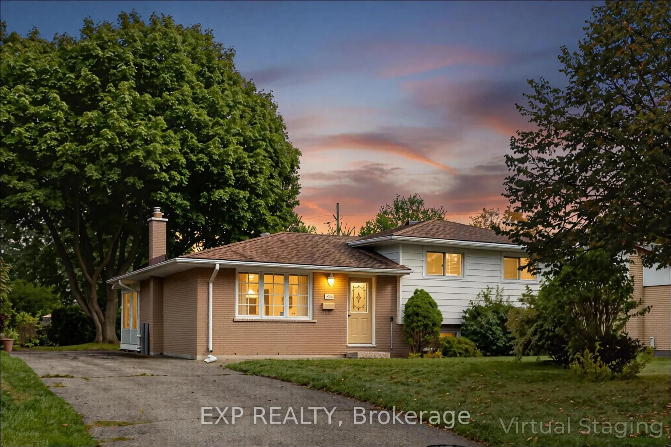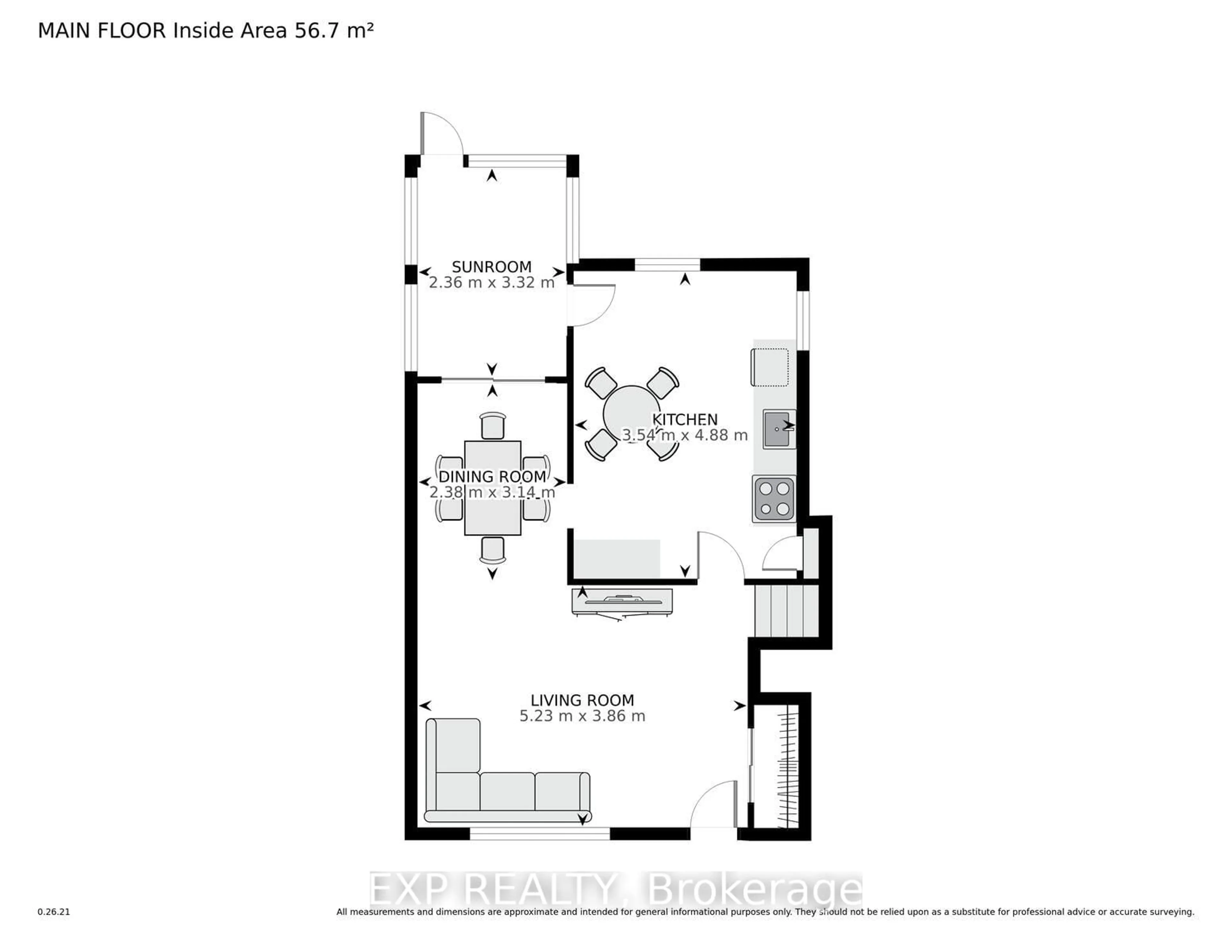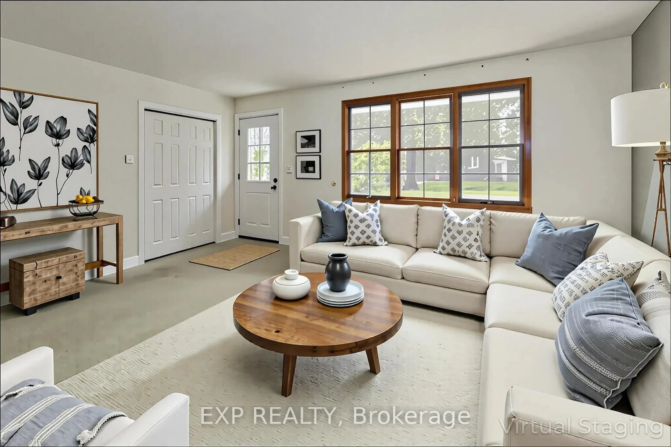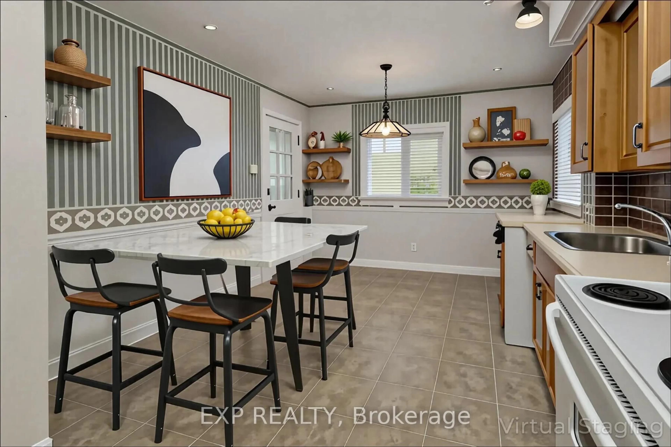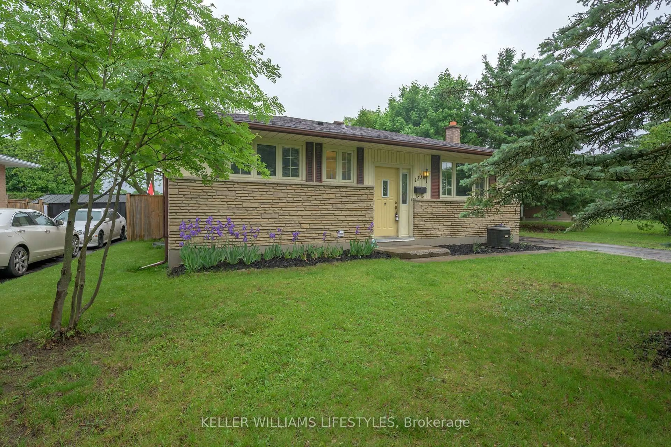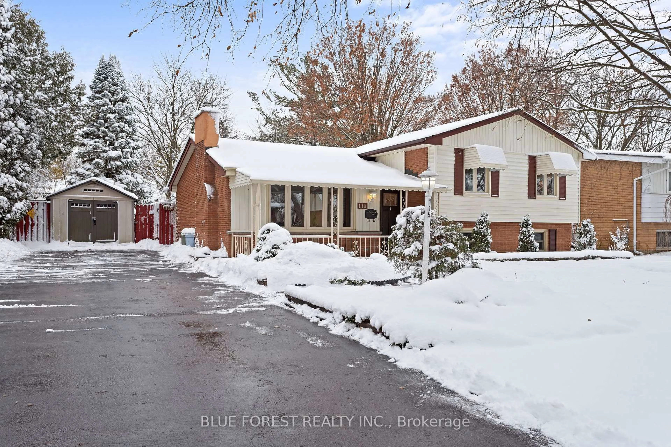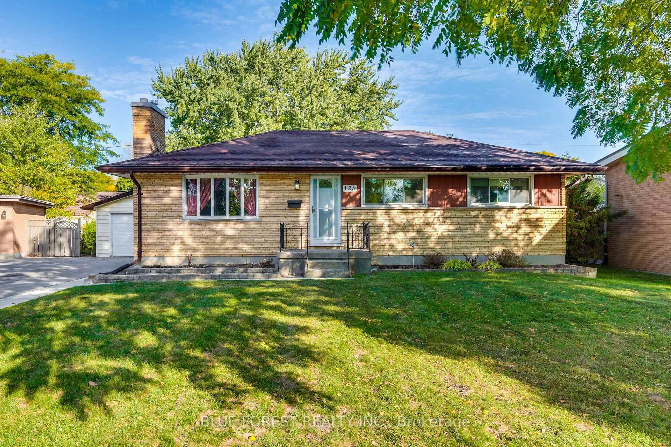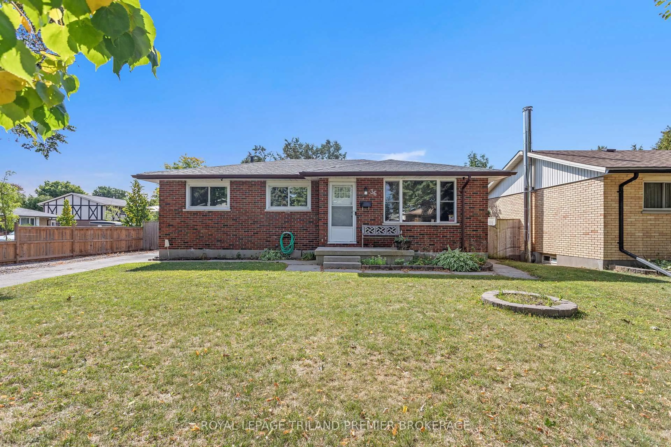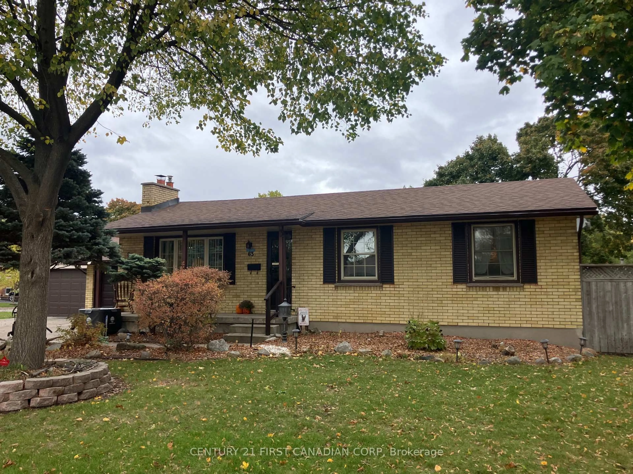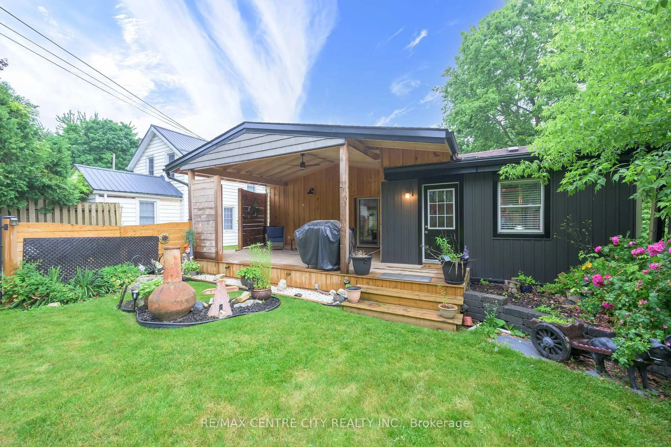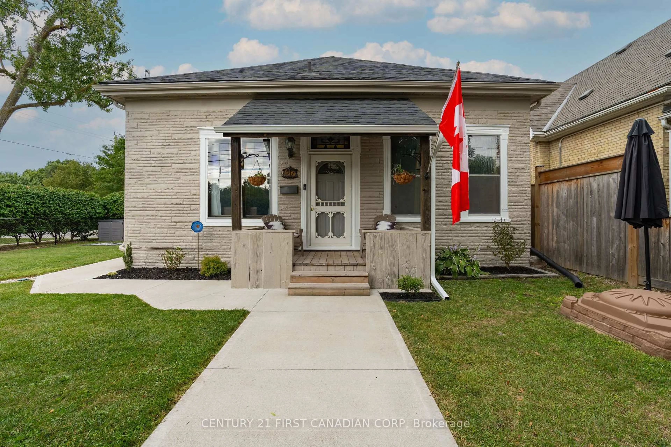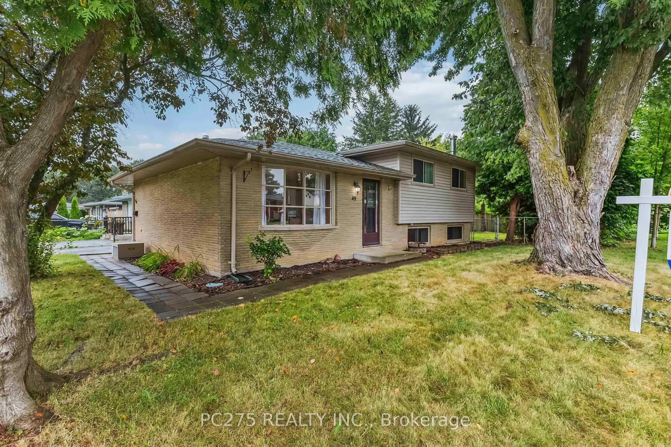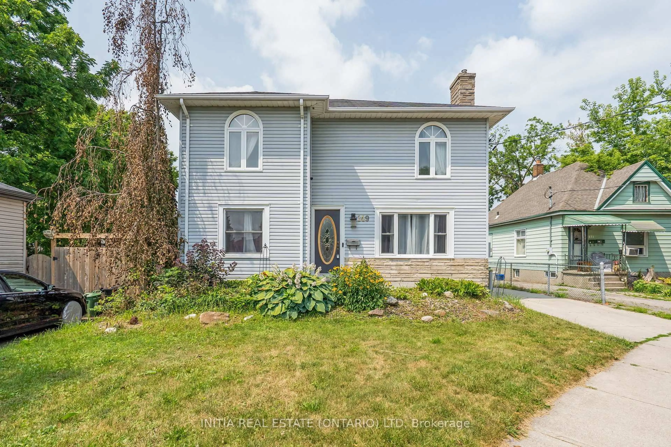1184 Addison Dr, London East, Ontario N5V 2N9
Contact us about this property
Highlights
Estimated valueThis is the price Wahi expects this property to sell for.
The calculation is powered by our Instant Home Value Estimate, which uses current market and property price trends to estimate your home’s value with a 90% accuracy rate.Not available
Price/Sqft$613/sqft
Monthly cost
Open Calculator
Description
This charming 3-level side-split home offers an excellent blend of functionality and comfort, perfect for first-time buyers or small families. Located in a desirable London neighborhood, the main level boasts a bright living room, a dining area with sliding glass doors leading to a sunroom, and a kitchen featuring beautiful maple cabinets. Upstairs, you'll find three well-sized bedrooms and a 4-piece bathroom, making it a perfect retreat for the whole family. The lower level offers a spacious rec roomgreat for entertainment or hobbiesalong with an office area, laundry, and plenty of extra storage in the large crawl space. Outdoors, enjoy a private, fenced backyard with a shed and a lovely patio area for relaxing or entertaining. With a natural gas furnace and central air conditioning, this home ensures year-round comfort. The convenient location offers easy access to downtown London, shopping, dining, and parks, giving you the best of both city living and outdoor activities. London is known for its welcoming, family-friendly atmosphere, rich arts scene, and ample green spaces along the Thames River. This home combines practicality, comfort, and a prime location.
Property Details
Interior
Features
Main Floor
Living
5.23 x 3.86Dining
2.38 x 3.14Kitchen
3.54 x 4.88Sunroom
2.36 x 3.32Exterior
Features
Parking
Garage spaces -
Garage type -
Total parking spaces 4
Property History
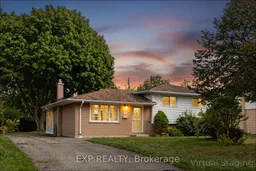 25
25
