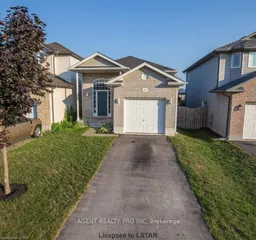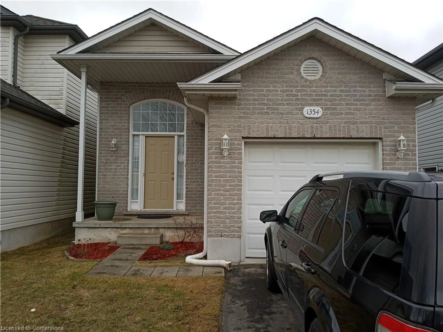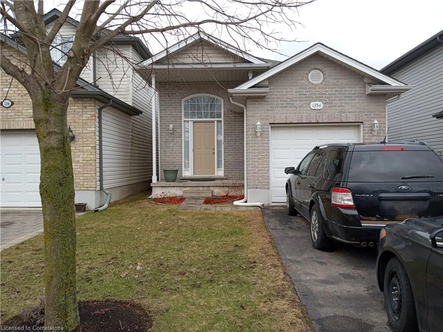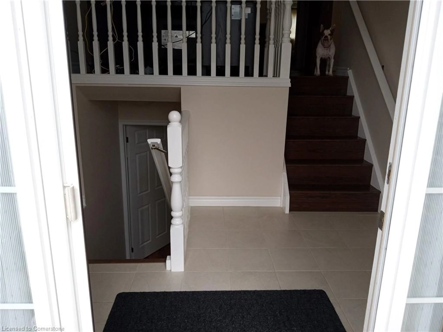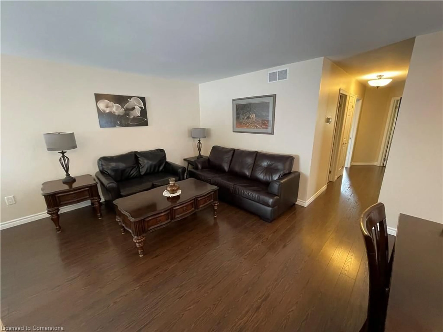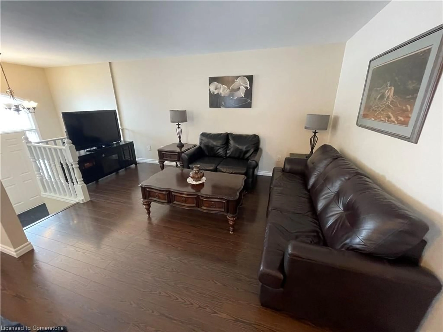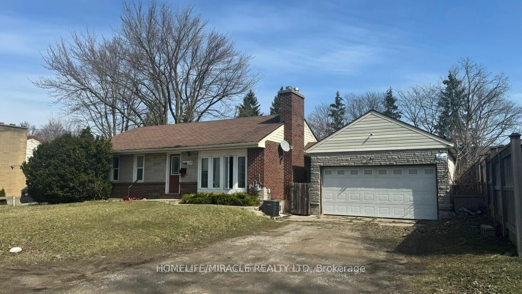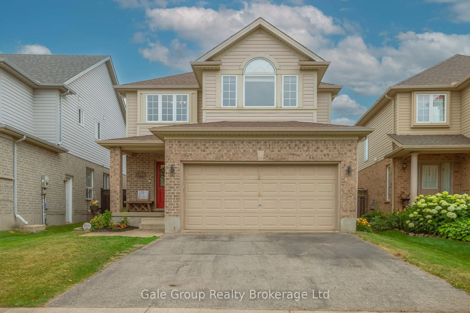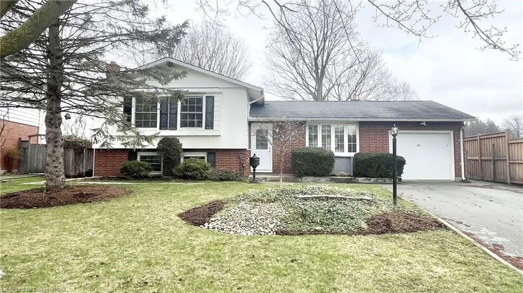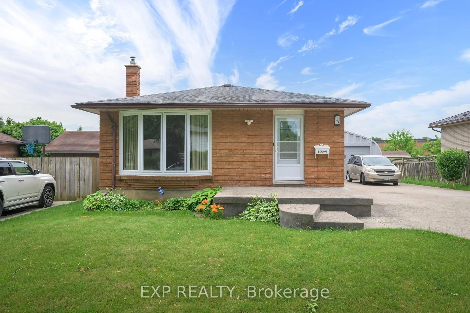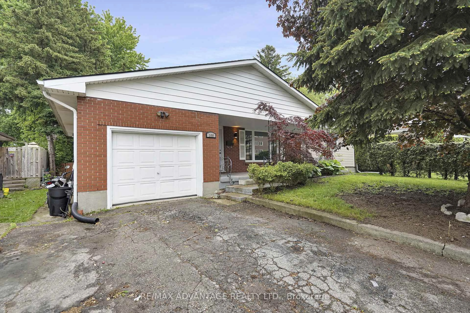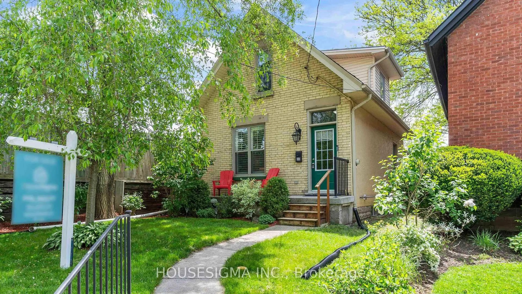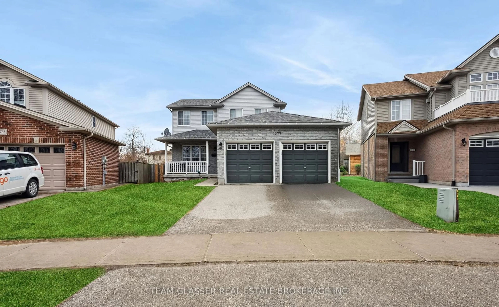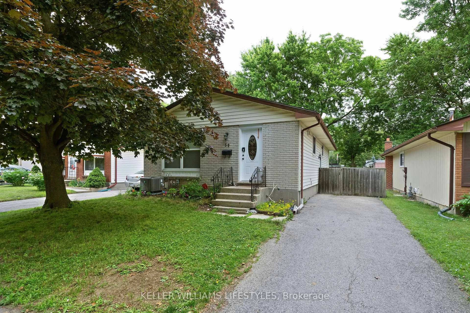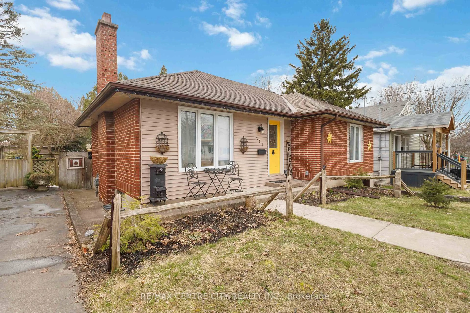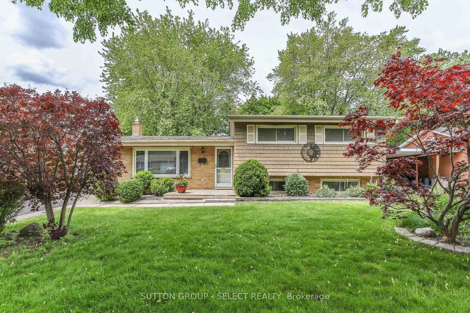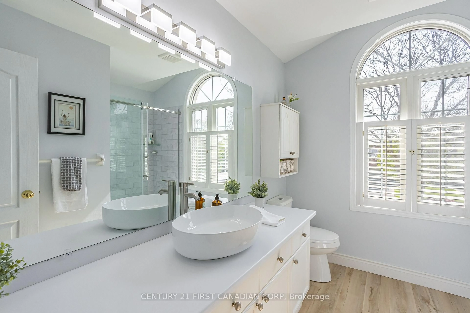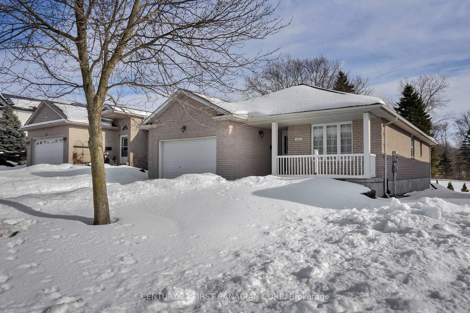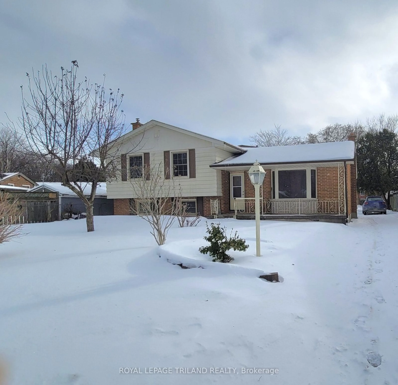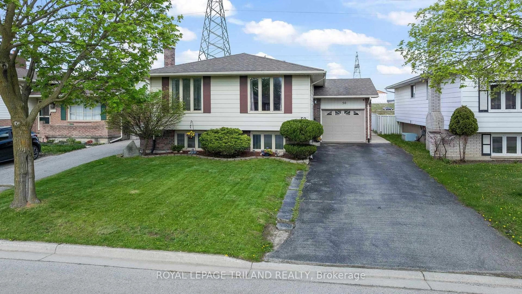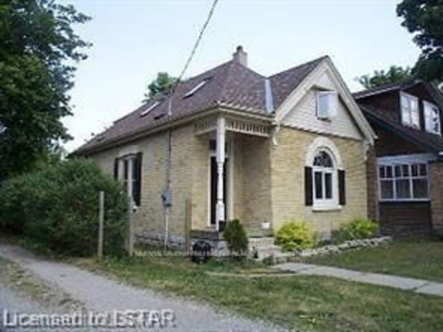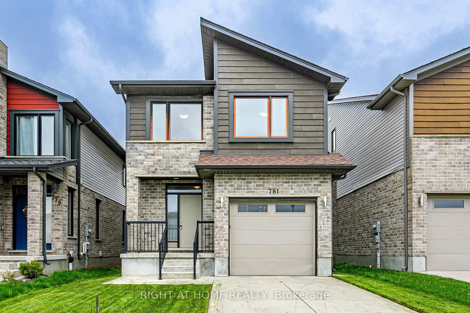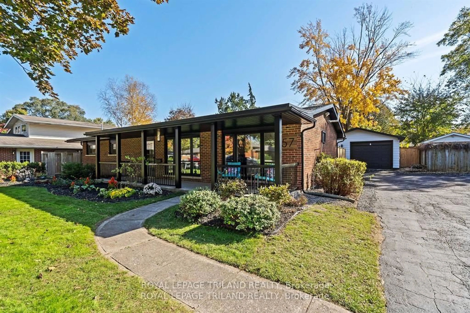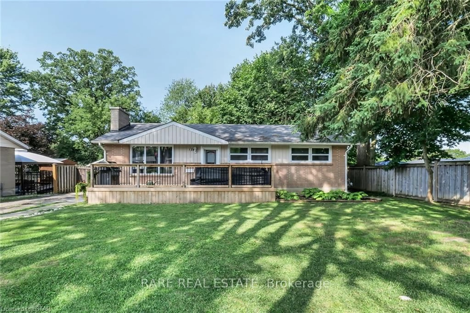1354 Aspenridge Cres, London, Ontario N5Y 5P1
Contact us about this property
Highlights
Estimated valueThis is the price Wahi expects this property to sell for.
The calculation is powered by our Instant Home Value Estimate, which uses current market and property price trends to estimate your home’s value with a 90% accuracy rate.Not available
Price/Sqft$432/sqft
Monthly cost
Open Calculator

Curious about what homes are selling for in this area?
Get a report on comparable homes with helpful insights and trends.
+16
Properties sold*
$588K
Median sold price*
*Based on last 30 days
Description
Welcome to this beautifully maintained Raised Ranch in one of London's most sought- after neighborhoods! With a family-friendly layout. This home offers a warm and inviting atmosphere. The heart of the home is the open concept living room and dining room. All rooms have been updated. The main floor has three bedrooms and a full bathroom. The Master bedroom has walk out deck updated (2023) to a fully fenced in yard. The lower level features a large family room, 2nd bathroom with a shower and new flooring (updated in 2025) and then a few steps to a large room that could be used as a gym or future kitchen for a granny flat. Ruffin done for a 4th bedroom with a window. Other updates include roof 2016. New Inducer Moter in furnace Dec 2022. Air Condition Motor July 2020. Conveniently located on bus route to Fansawe college or Western University. Within walking distance to Parks, Schools and Shopping centres, could easily be made into rental property. Call this gem your own!
Property Details
Interior
Features
Main Floor
Bedroom
3.35 x 3.00Bedroom
2.79 x 2.21Bedroom
4.42 x 3.30Kitchen
4.60 x 3.43Exterior
Features
Parking
Garage spaces 1
Garage type -
Other parking spaces 2
Total parking spaces 3
Property History
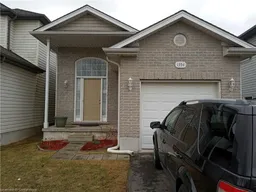 33
33