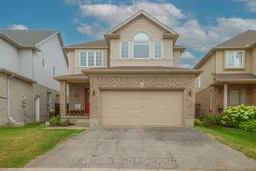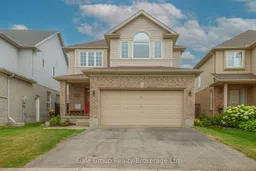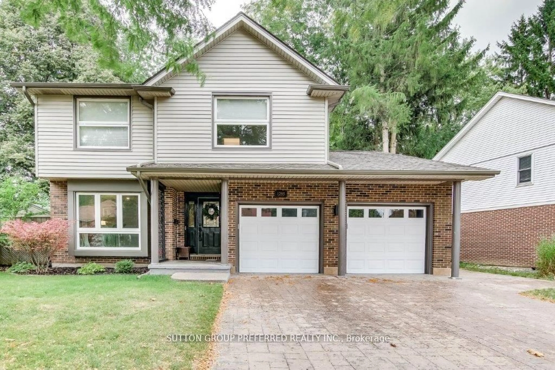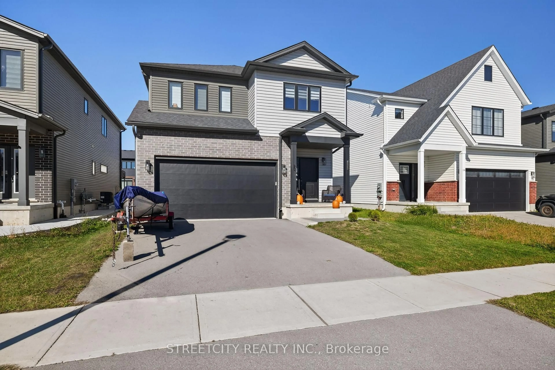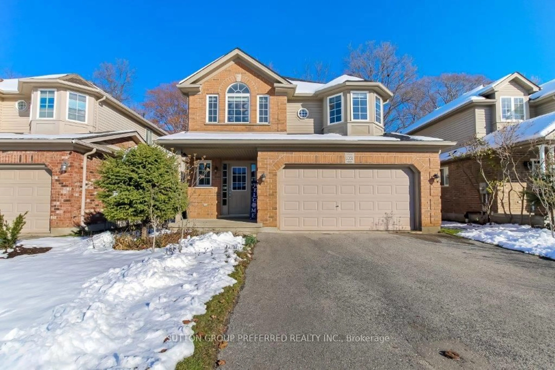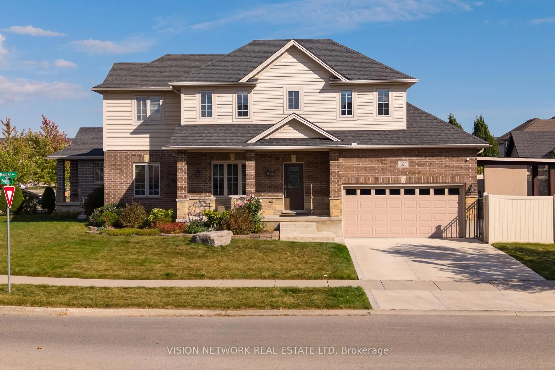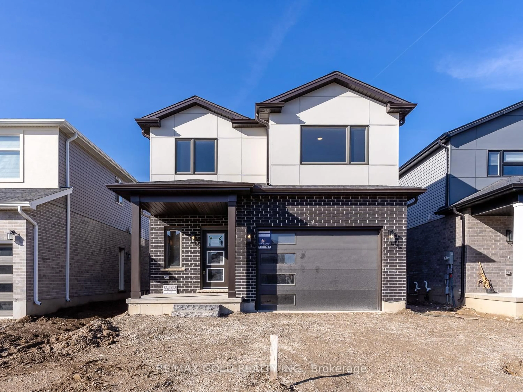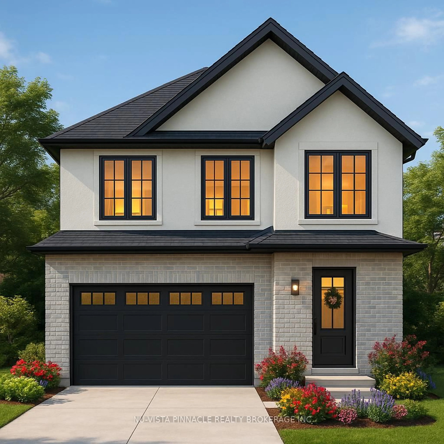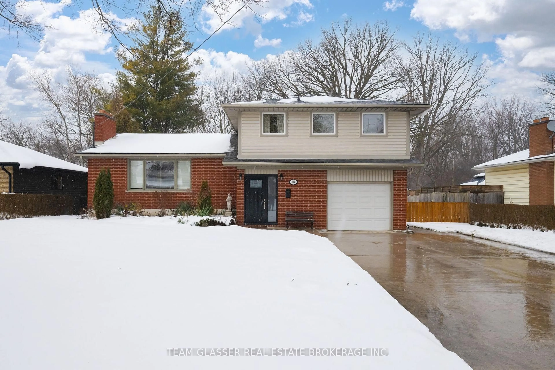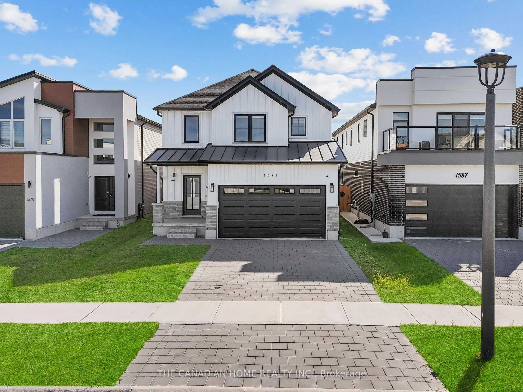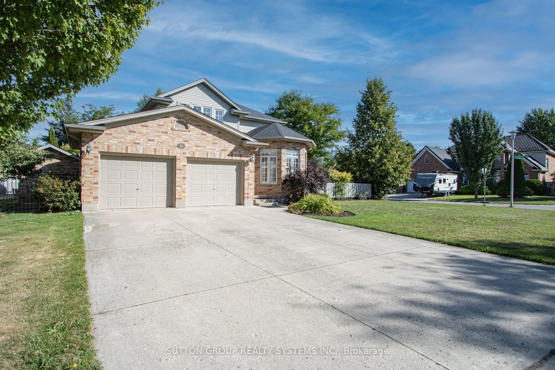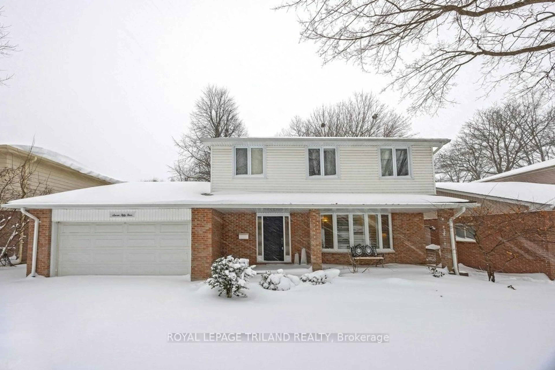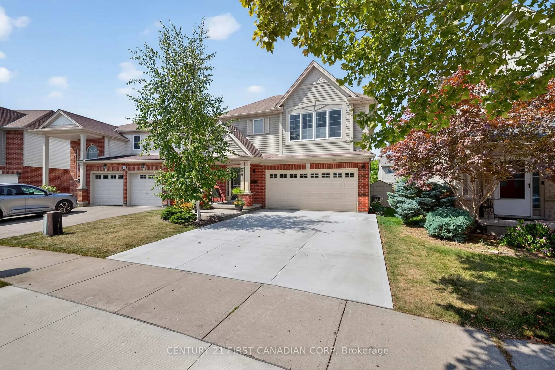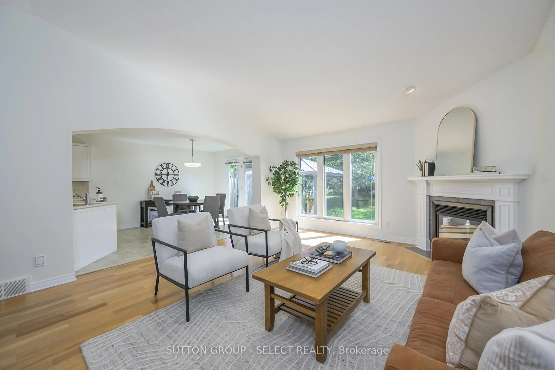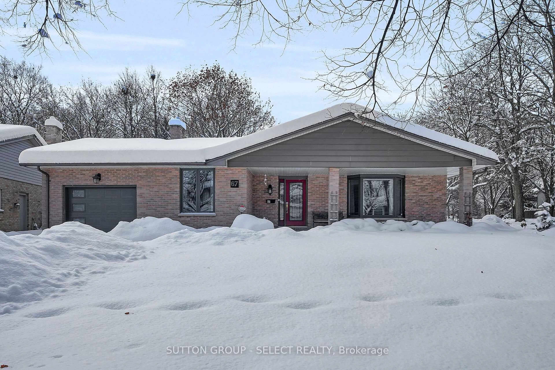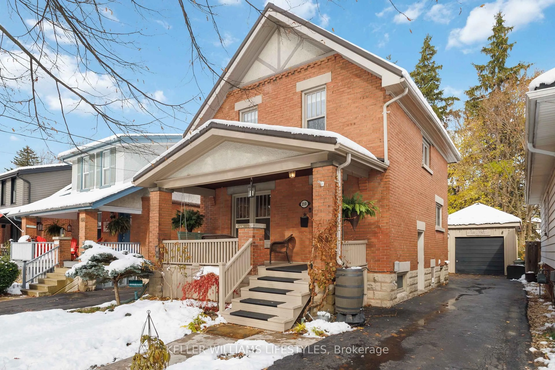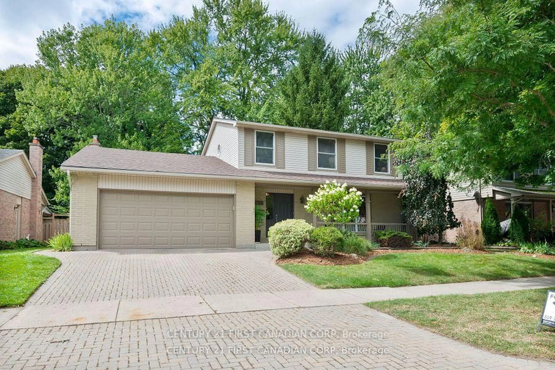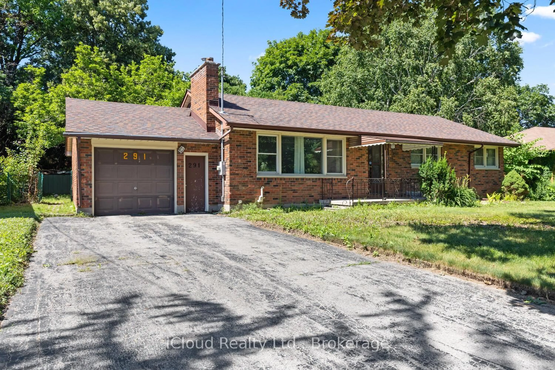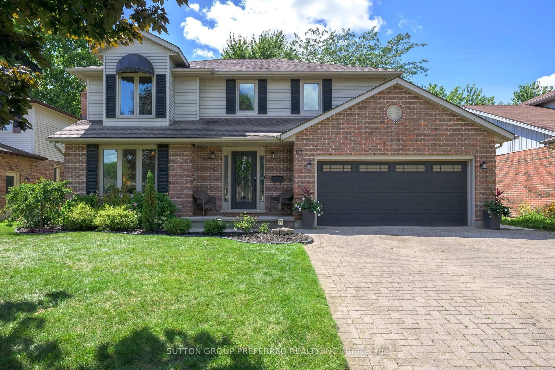This 4-bedroom, 3-bath home delivers nearly 2,300 sq. ft. of function-first living including a massive primary suite with a walk-in closet and a real en-suite (yes, it has a corner tub you'll actually use). Upstairs laundry keeps chores off the stairs. The backyards already set up with a full deck, privacy fence, Hot Tub, and a shed no upgrades needed. Inside, you'll find hardwood and tile in all the right places, plus a double garage with inside entry. But what truly sets this home apart? The location. Kilally Glen is one of London's best-kept secrets a quiet, established neighbourhood that backs onto the Kilally Meadows ESA, where you'll find over 10 km of riverside trails through woods, wetlands, and open fields. It's a nature lovers shortcut to sanity all without leaving the city. Schools, parks, and shops are close. So are play structures, bike paths, and weekly community events if that's your thing. The area sees low crime, low traffic, and no high-rises. No hype. Just a smart, well-kept home in a neighbourhood that earns its reputation quietly.
Inclusions: Kitchen Refrigerator, Stove, Dishwasher, Washer, Dryer, Window Coverings, Hot Tub, Hot Tub Equipment, Pergola, Workbench and Shelving in Garage and Cold Cellar, Garage Door Remote
