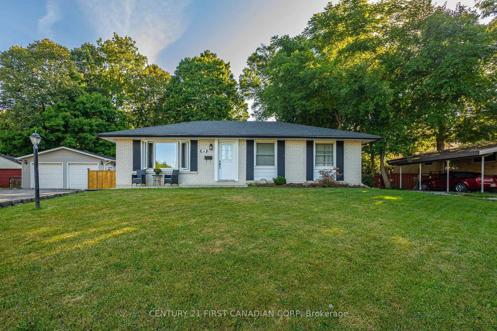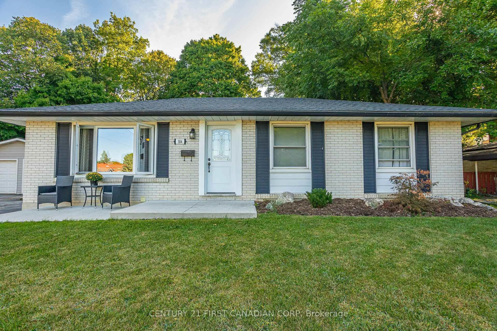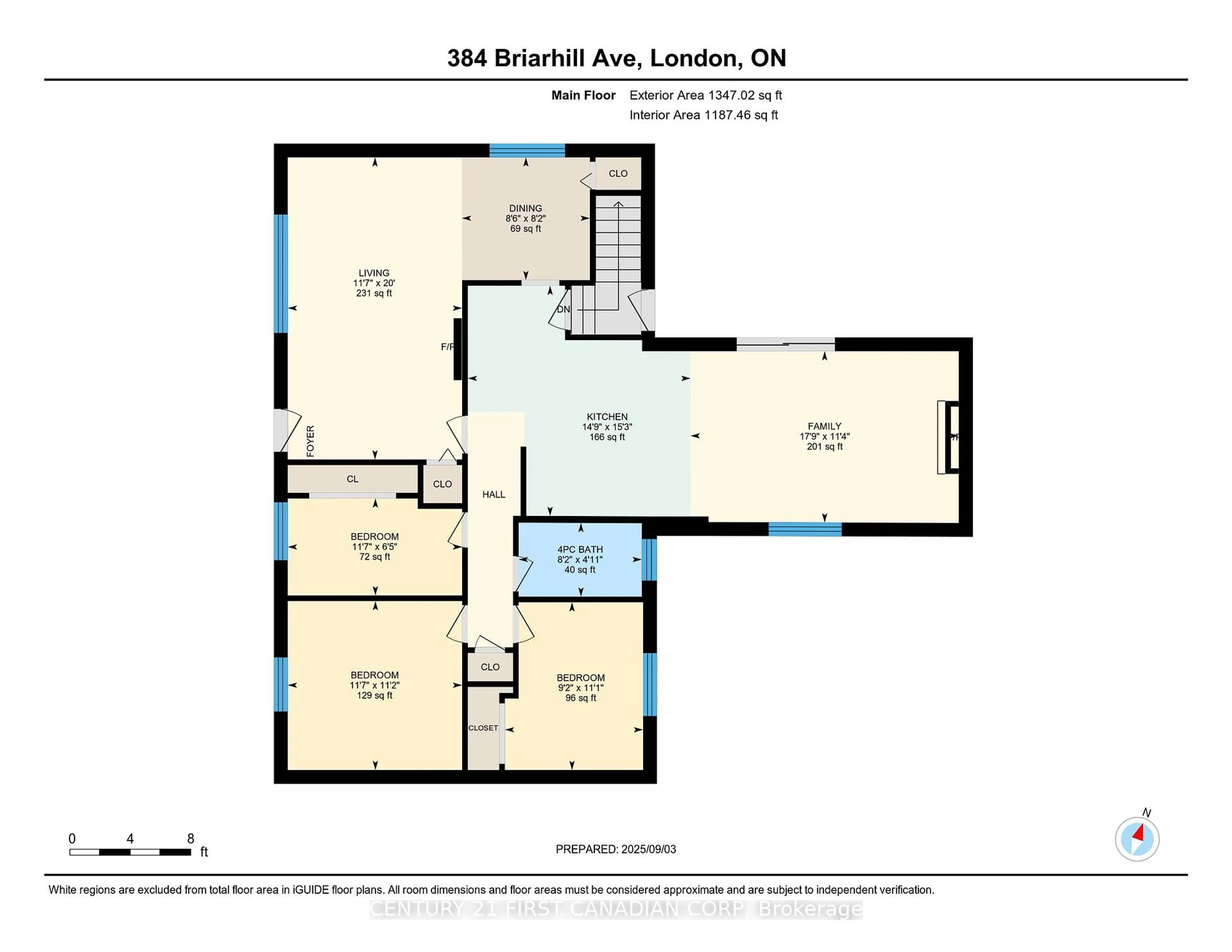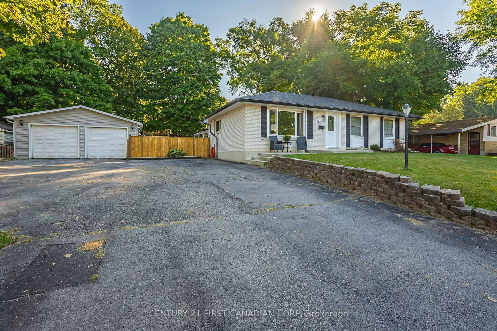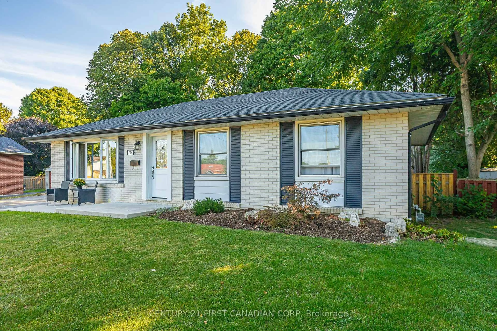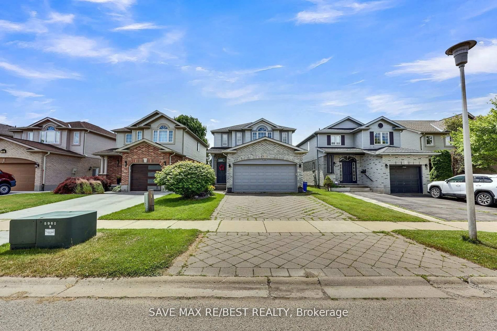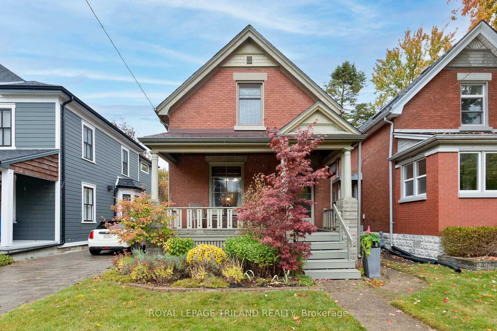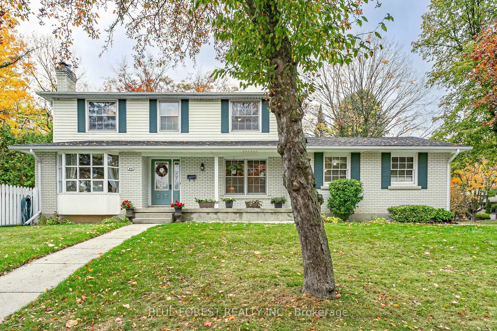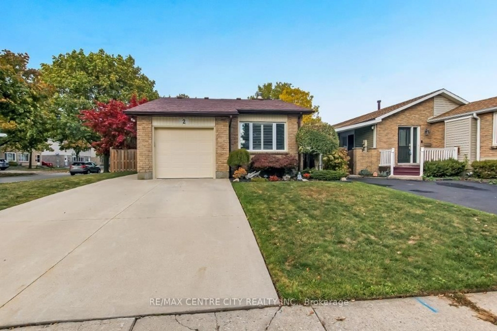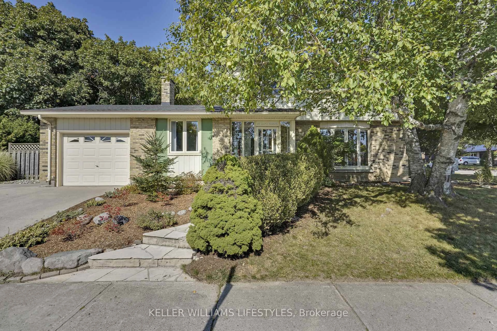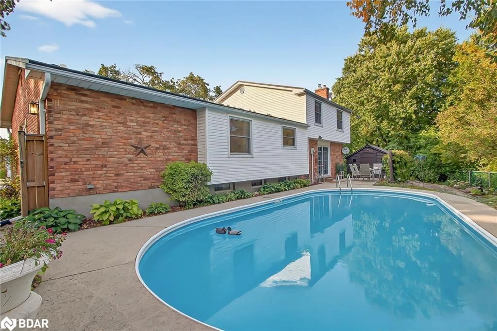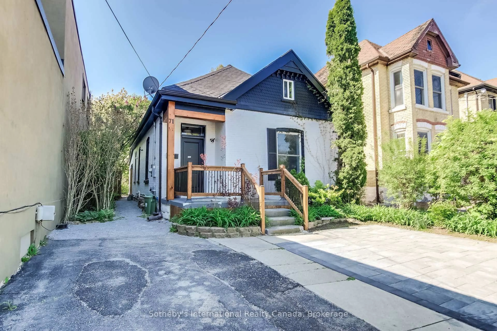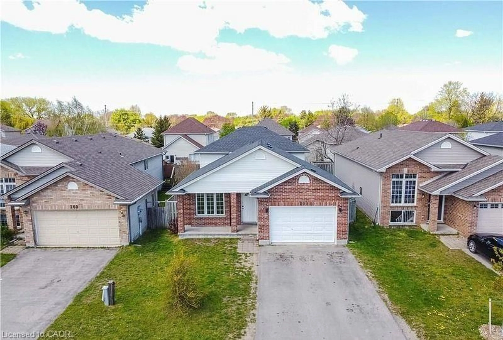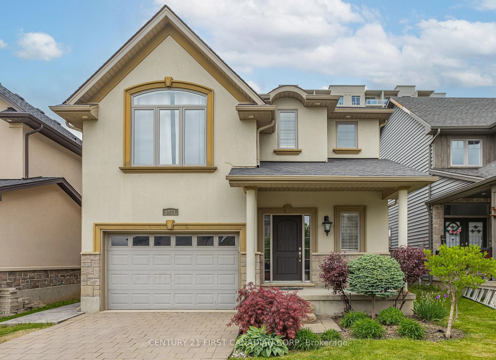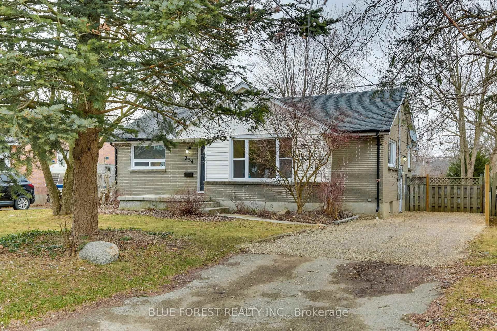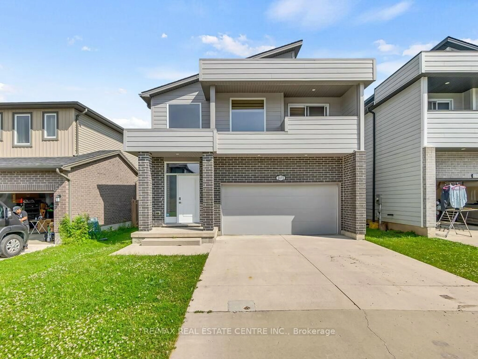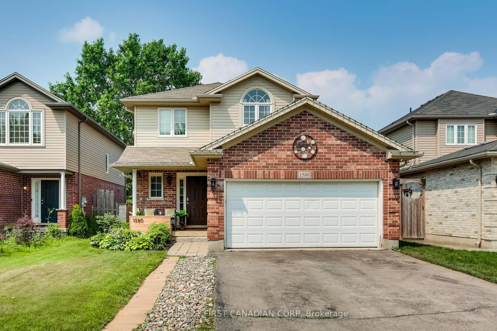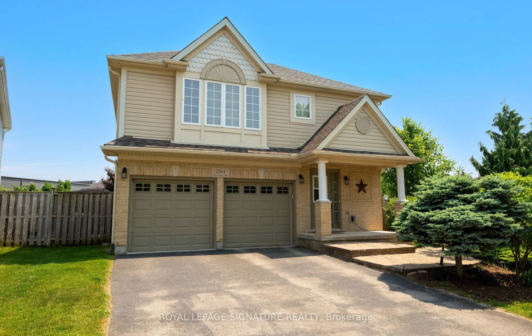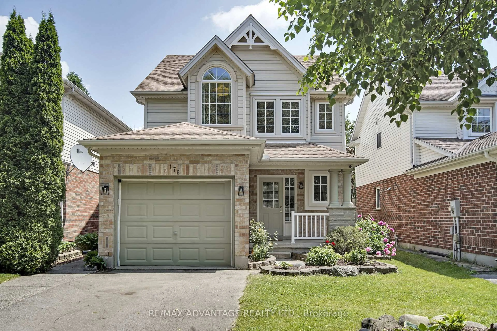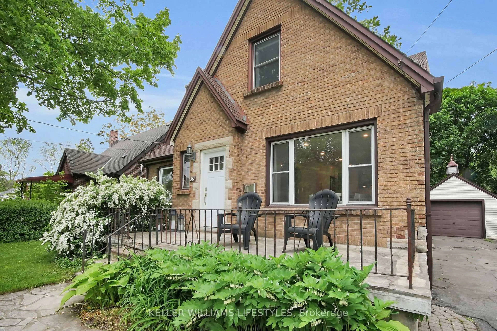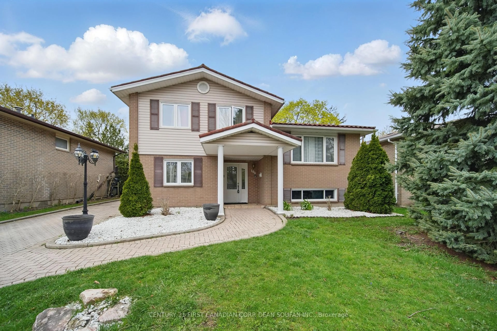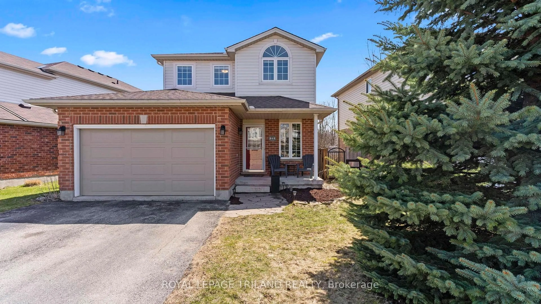384 Briarhill Ave, London East, Ontario N5Y 1N9
Contact us about this property
Highlights
Estimated valueThis is the price Wahi expects this property to sell for.
The calculation is powered by our Instant Home Value Estimate, which uses current market and property price trends to estimate your home’s value with a 90% accuracy rate.Not available
Price/Sqft$496/sqft
Monthly cost
Open Calculator

Curious about what homes are selling for in this area?
Get a report on comparable homes with helpful insights and trends.
+12
Properties sold*
$593K
Median sold price*
*Based on last 30 days
Description
Welcome home to this fabulous all brick bungalow that is perfect for outdoor entertaining! Located centrally and on a bus route for both Fanshawe College and Western University! You will pull up to a spacious triple drive with a detached double garage. Perfect for car enthusiasts, boaters or a fabulous man cave! The backyard is gorgeous with an inground pool and surrounding the pool is beautiful landscaping and a serene waterfall. A covered patio space is perfect for summer entertaining and was just redone this year. Patio doors lead to the cozy family room and kitchen. Inside you have a living room with a beautiful picture window and a dining room. 3 bedrooms and a 4pc bathroom. The basement offers ample space with rec rooms, gym area, a bedroom and 3pc bathroom. Transform the basement form to a fabulous in-law suite or teenage den as its has a separate entrance to the backyard patio. Spend summer nights or enjoy a morning coffee out on the concrete front porch! This home has been lovingly lived in for nearly 30 years. A home daycare, families and friends have spent so much time enjoying it, it's now your turn to make it yours and make new memories!
Property Details
Interior
Features
Main Floor
Living
6.1 x 3.52Family
3.46 x 5.412nd Br
1.96 x 3.52Br
3.39 x 2.79Exterior
Features
Parking
Garage spaces 2
Garage type Detached
Other parking spaces 8
Total parking spaces 10
Property History
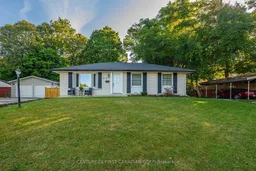 43
43