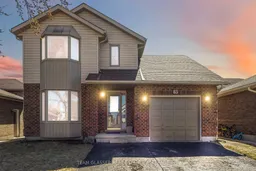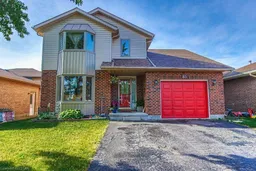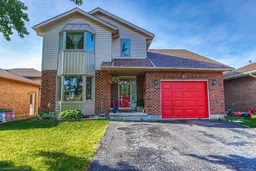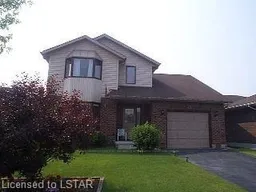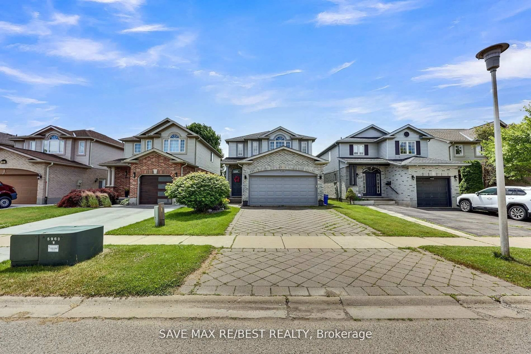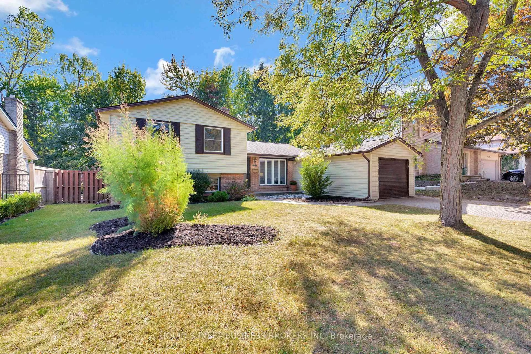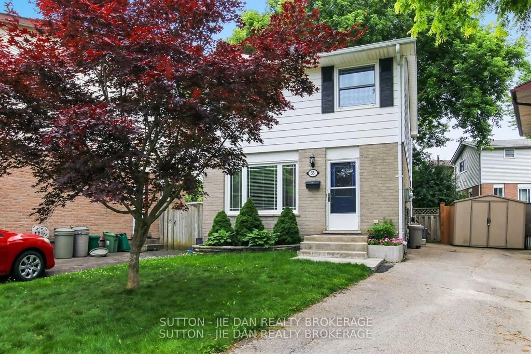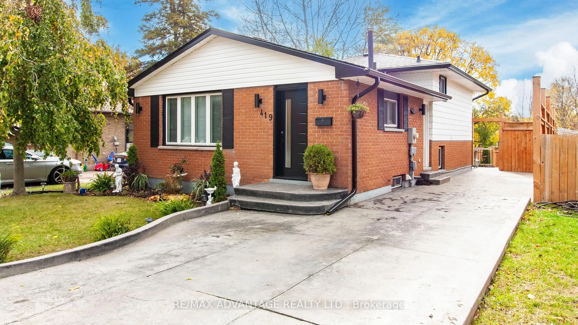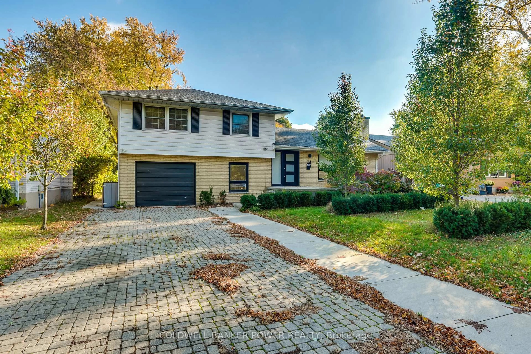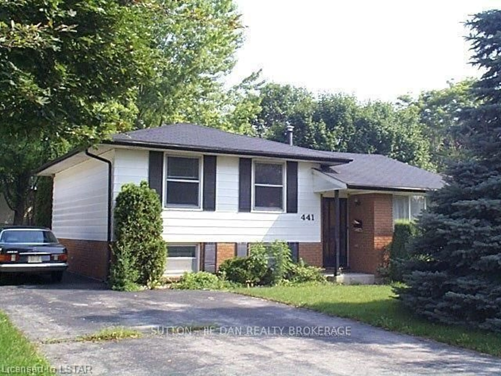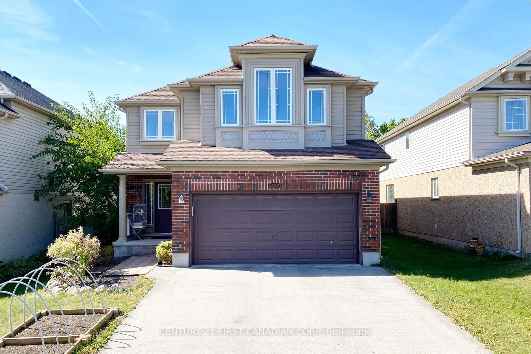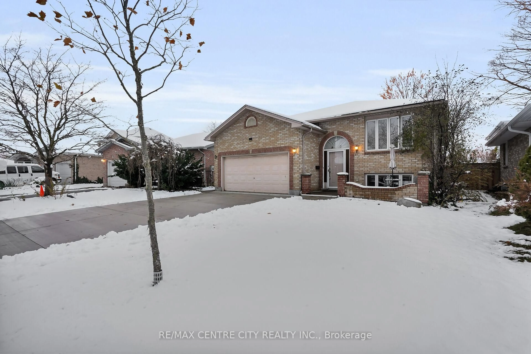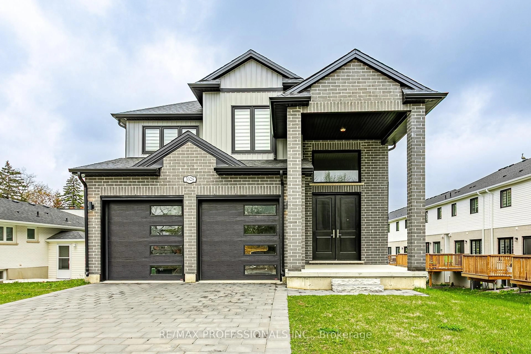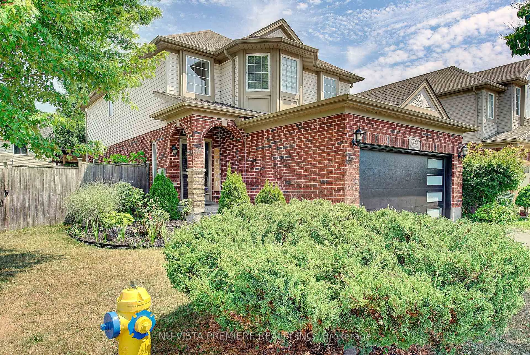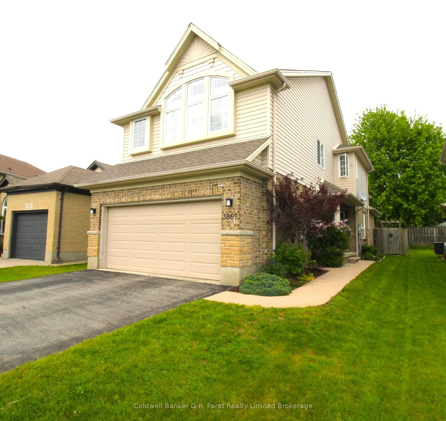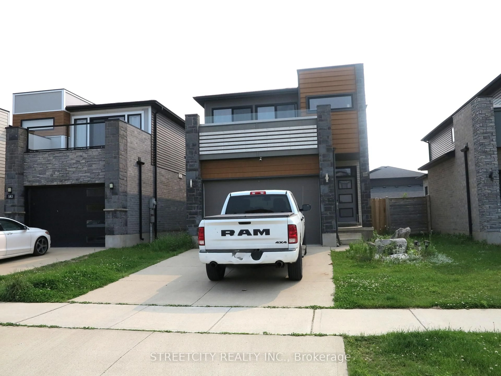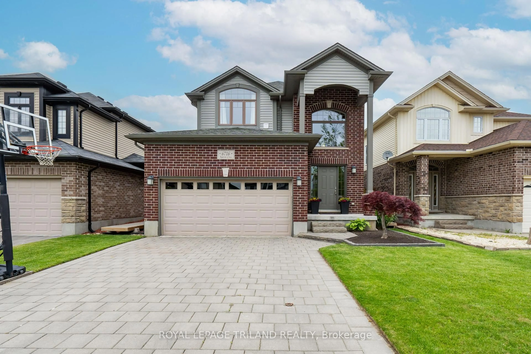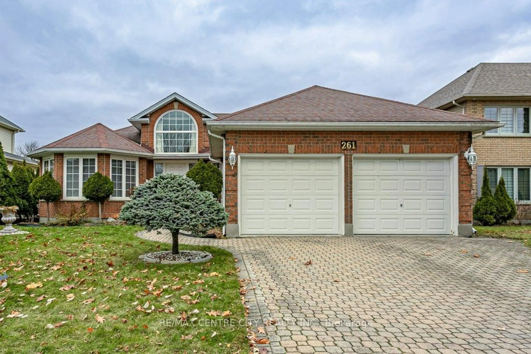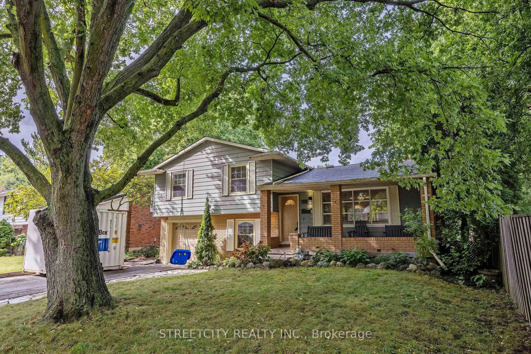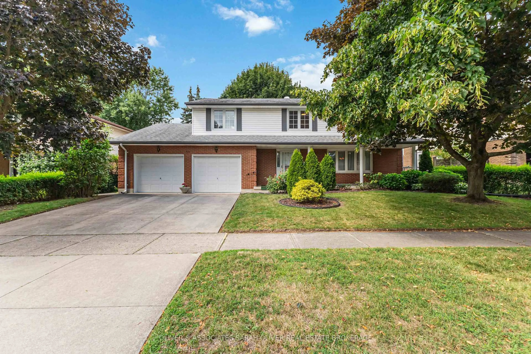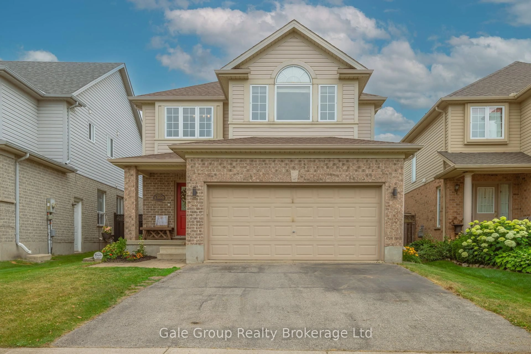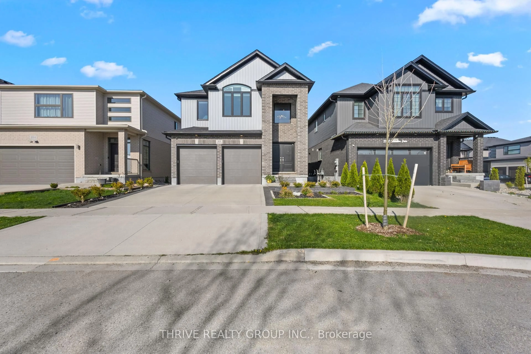Nestled in the heart of Huron Heights, this well-maintained 3+1 bed, 2.5 bath home offers an exceptional blend of comfort and convenience, perfect for investors, families, or those looking to expand their portfolio.Location is everything, and this home delivers. Just a short walk to Fanshawe College, shopping, parks, trails, schools, and a recreation centre, it offers a lifestyle rich in amenities and leisure. Inside, the bright, open-concept kitchen flows seamlessly into the formal dining area, making every meal a delight, whether hosting gatherings or enjoying quiet evenings at home. An elegant electric fireplace at the head of the dining room adds warmth and charm to the space. Upstairs, youll find three generous bedrooms, including a spacious primary suite with a private ensuite, providing a personal retreat. The finished lower level adds versatility with a large rec room and an additional bedroom, ideal for guests, a home office, or potential rental income. Step outside to enjoy a fully fenced yard and deck, perfect for outdoor entertaining, family gatherings, or simply relaxing in your own private oasis. Completing the package is a single-car garage for convenient parking and extra storage. A fantastic opportunity in a convenient and sought-after location. Book your showing today.
Inclusions: Appliances included , Large Gym equipment included ( if buyer wants ),Shelf mounted to kitchen wallLighting fixtures,electric fireplace equipment
