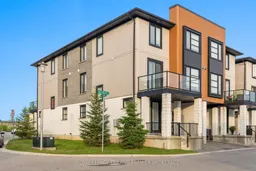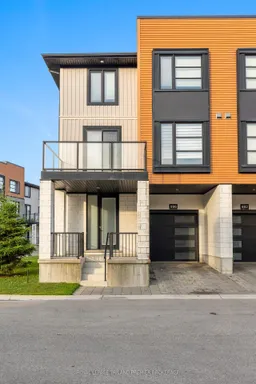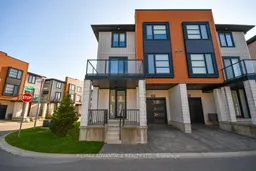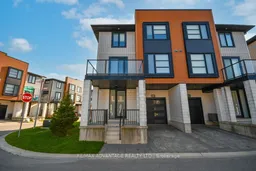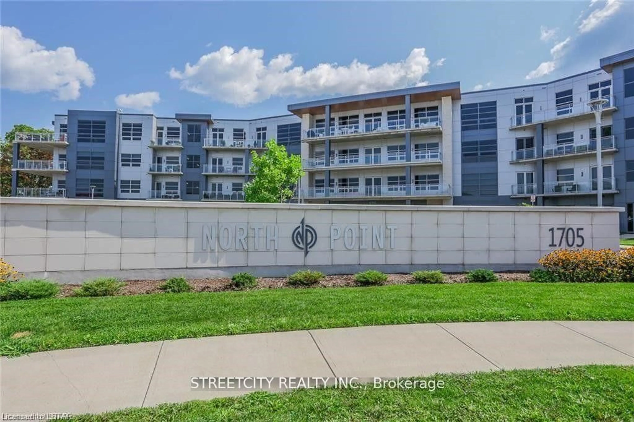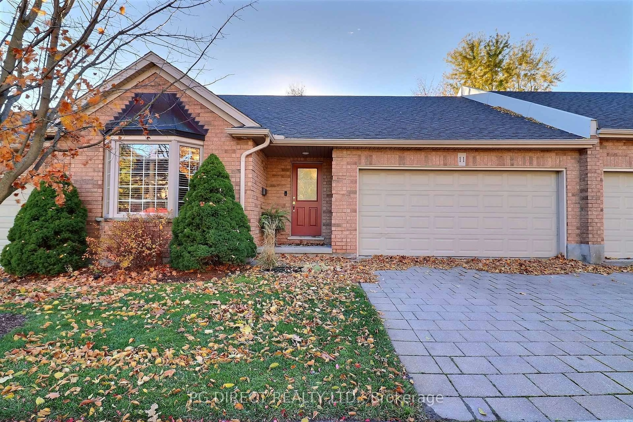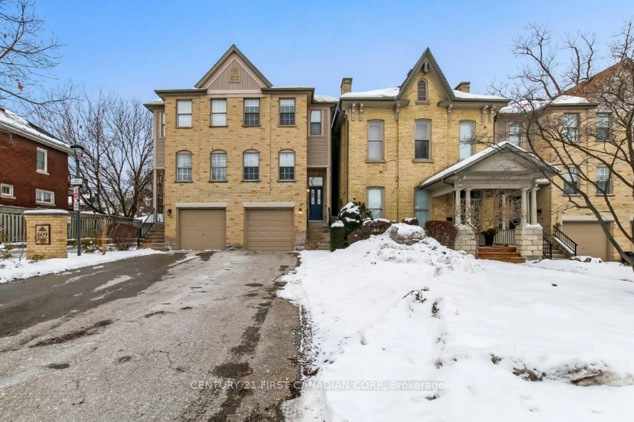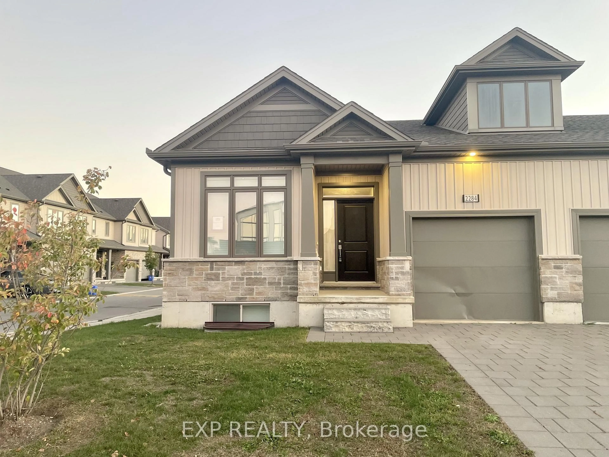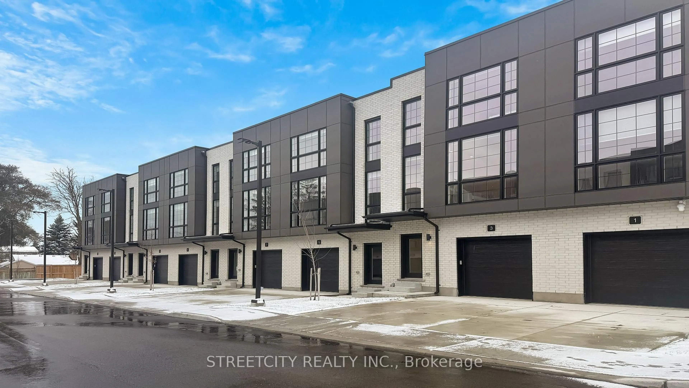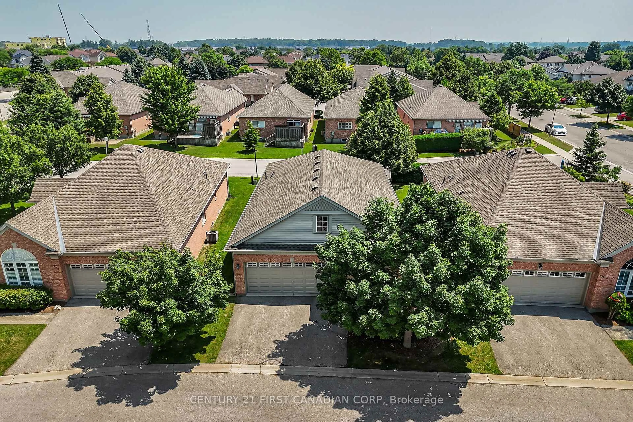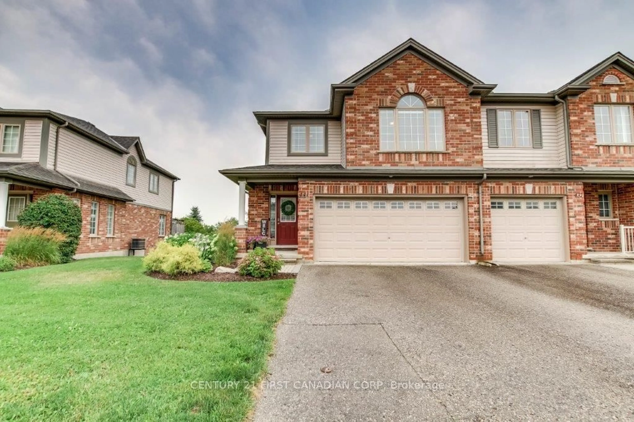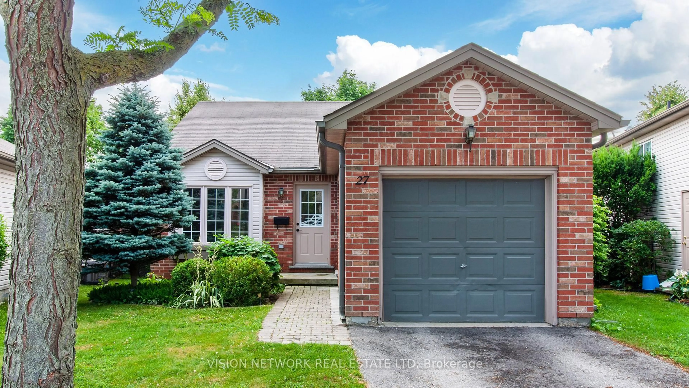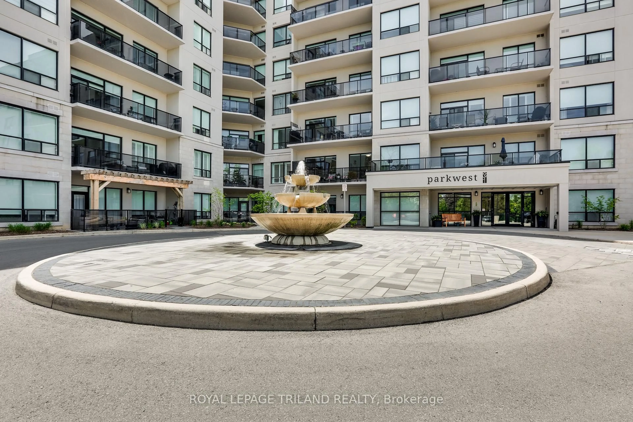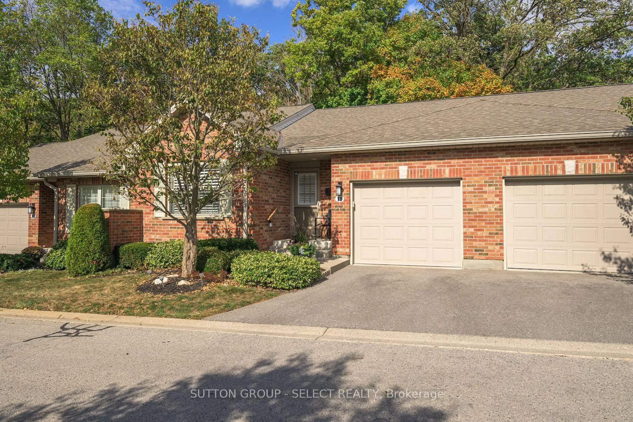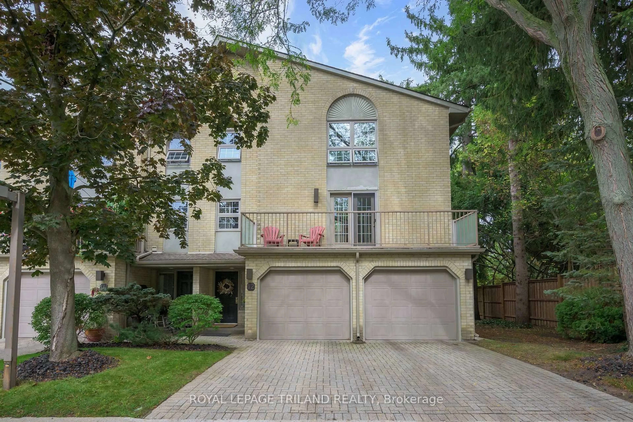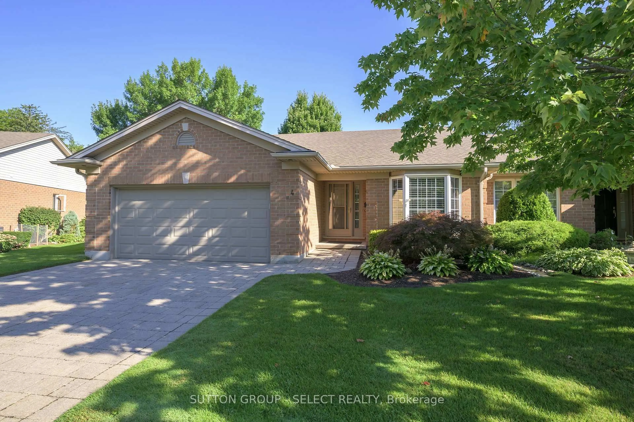Bright & Spacious End Unit in Prime Northwest London Location! This exceptional 1,765 sq ft end unit townhome offers a rare combination of space, style, and functionality in one of Northwest Londons most desirable communities. Designed with natural light in mind, this corner unit features a smart, open layout ideal for modern living. Step through the covered front porch into a generous entryway with access to a flexible main-floor room perfect for a home office, guest space, or additional bedroom. An attached garage provides convenient entry and added storage. The main living area showcases an open-concept kitchen with quartz countertops, stainless steel appliances, and a large island that seamlessly flows into the dining and living areas ideal for everyday living or entertaining. Off the living space, a private balcony with glass railing invites you to unwind or host summer get-togethers. Upstairs, the spacious primary suite includes a walk-in closet and a 4-piece ensuite bath. Two additional bedrooms, a second full bathroom, and upper-level laundry offer comfort and practicality for families or shared living. Located close to Western University, major shopping, dining, parks, and public transit, this move-in-ready home is ideal for professionals, families, or investors. Book your private tour today! All measurements approximate. Buyer to verify taxes and condo fees.
Inclusions: Built-in Microwave, dishwasher, dryer, refrigerator, stove, washer
