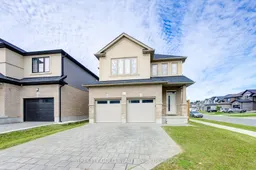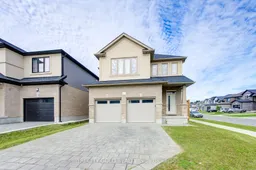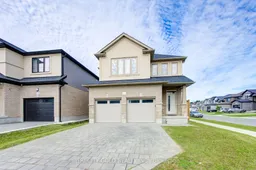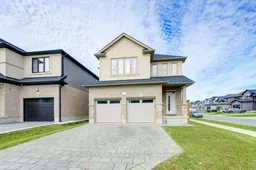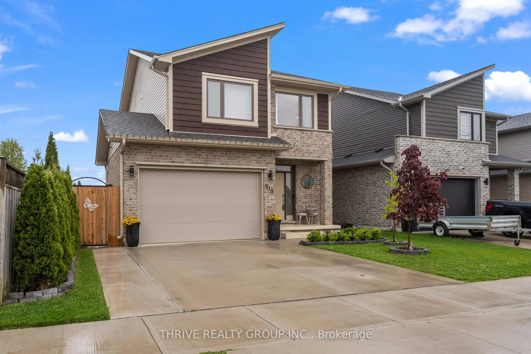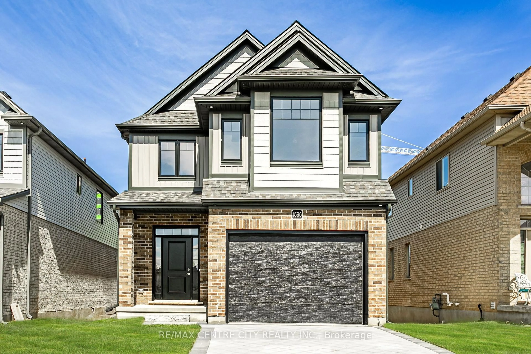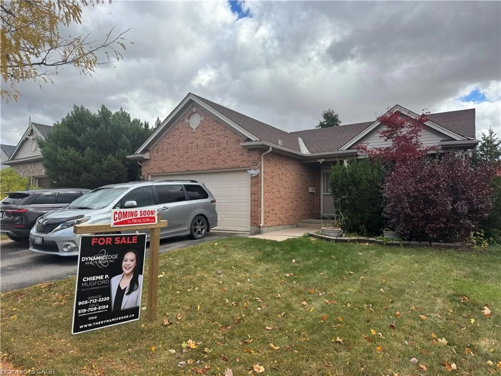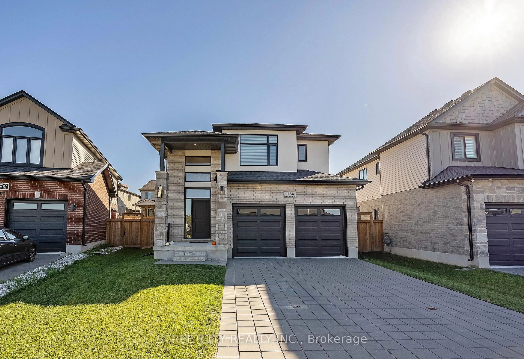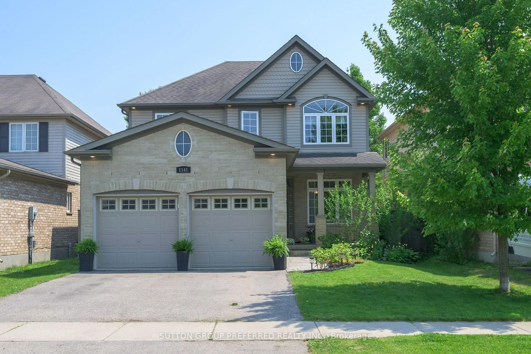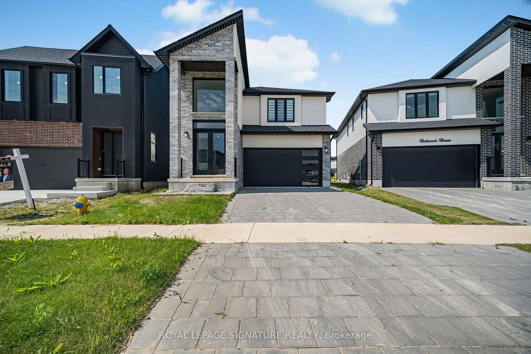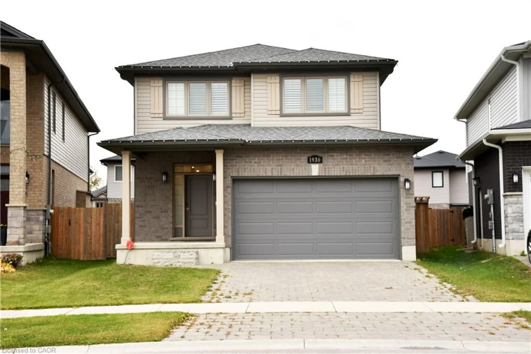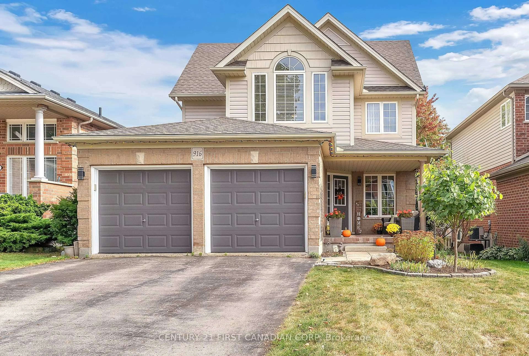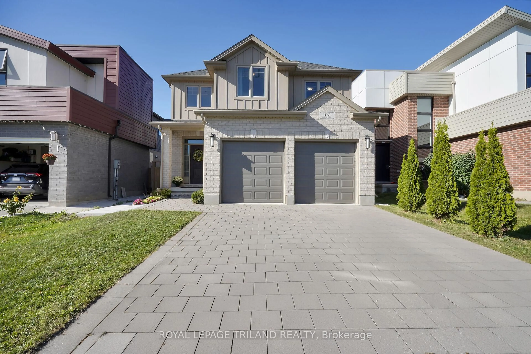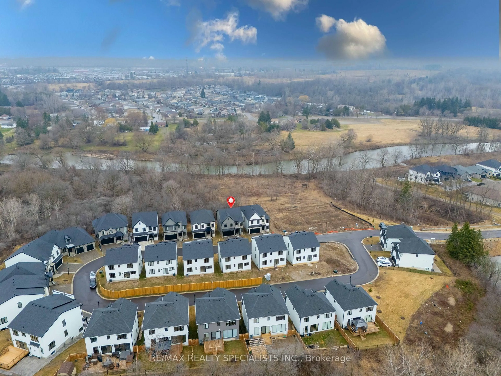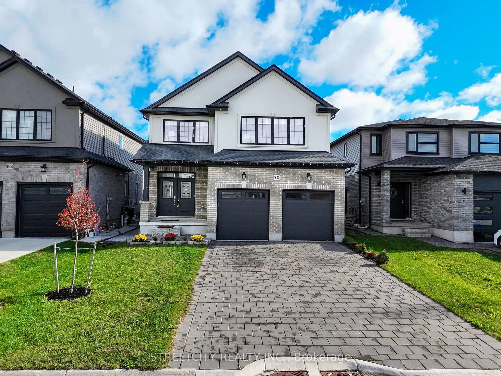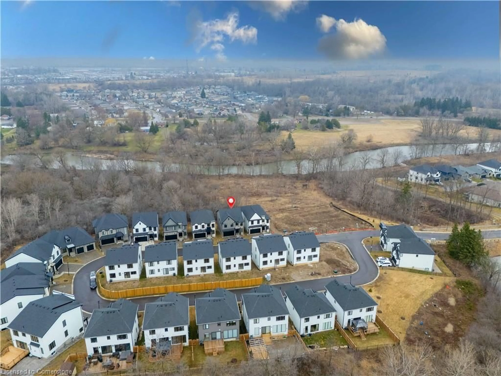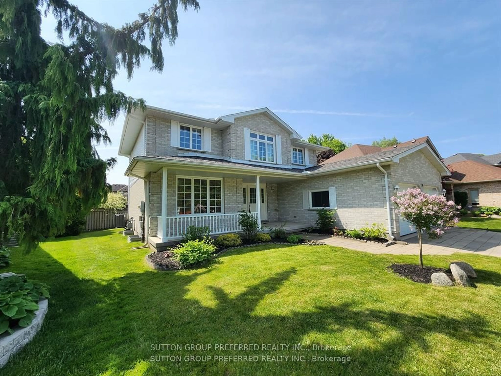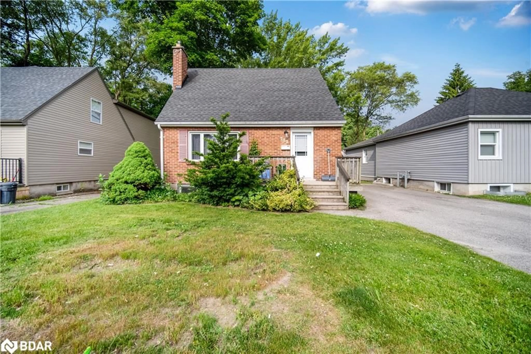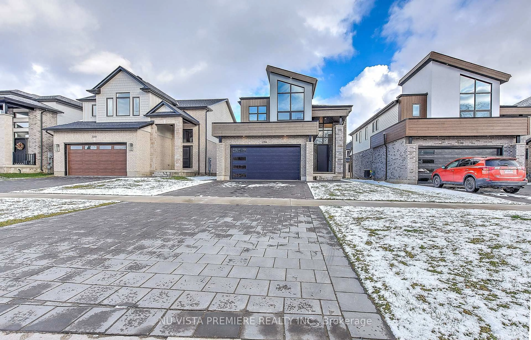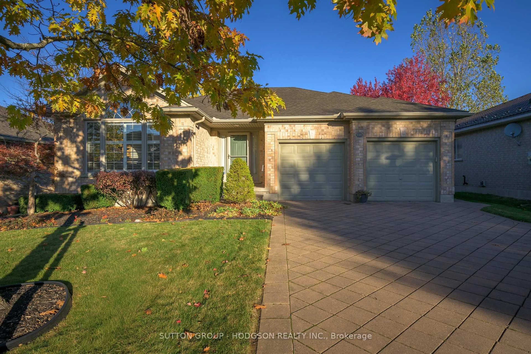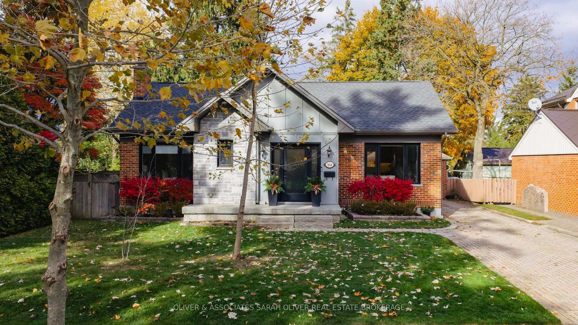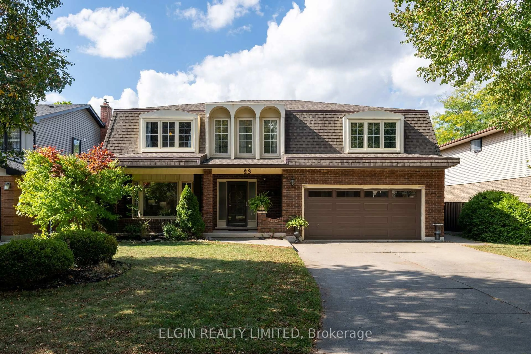Bright, Stylish & Move-In Ready -- Your Perfect Family Home Awaits! Welcome to this beautifully maintained detached 4-bedroom home on a premium corner lot in a highly desirable neighborhood just minutes from Highway 401 and Veterans Memorial Parkway. With unbeatable access to major routes, commuting is quick and easy, making this the ideal location for busy families and professionals alike. From the moment you arrive, you'll appreciate the charming curb appeal, extra parking for up to 5 vehicles, and spacious layout perfect for growing families or hosting guests. Step inside to discover a sun-filled, welcoming interior with soaring 9-ft ceilings and gleaming hardwood floors throughout the main level. The open-concept layout seamlessly connects the living, dining, and kitchen areas, creating a modern space perfect for entertaining or everyday living. The contemporary kitchen features stainless steel appliances, abundant cabinetry, and a smart, functional design that makes cooking a pleasure. Upstairs, you'll find four large bedrooms, including a serene primary suite, two full bathrooms, and a second-floor laundry room adding extra comfort and convenience. Enjoy your morning coffee or summer BBQs in the fully fenced backyard, a private retreat for relaxation or family fun. The high-ceiling unfinished basement offers exciting potential customize it as a gym, office, media room, or even a future in-law suite. This turn-key home blends style, space, and location to deliver exceptional value. Whether you're upsizing, downsizing, relocating, or planting long-term roots, this is the home you've been waiting for. Don't miss your chance book your private showing today!
Inclusions: All existing appliances. ELF's, Window coverings, GDO.
