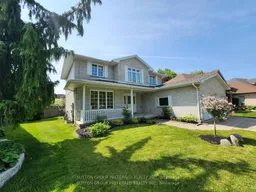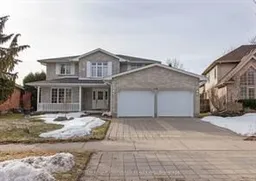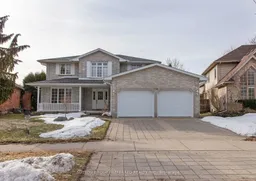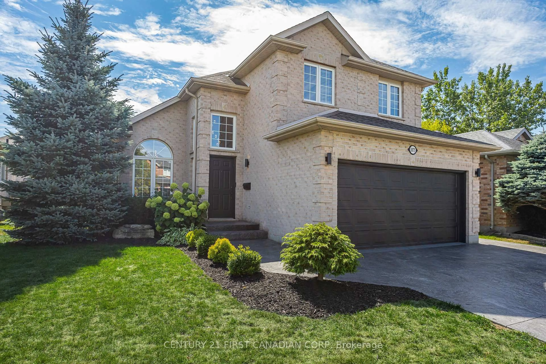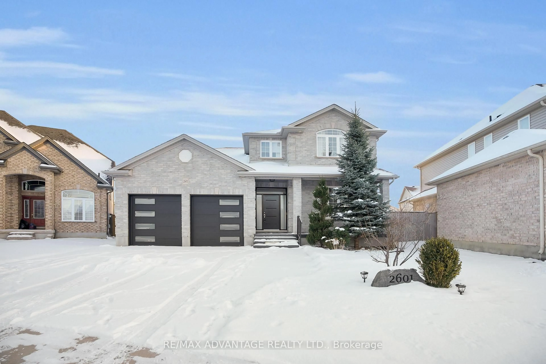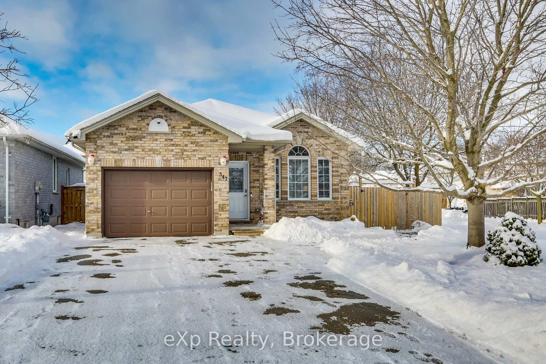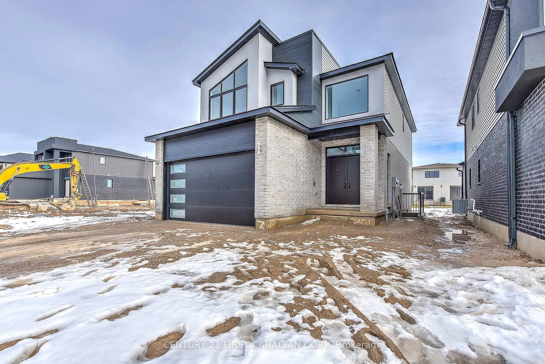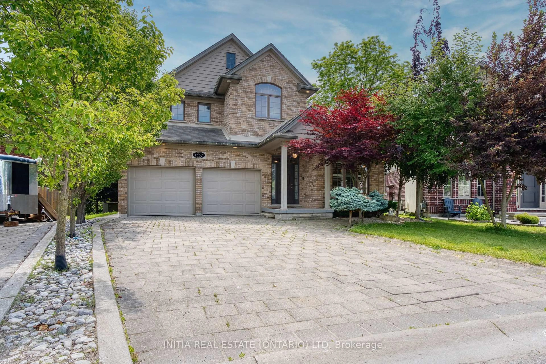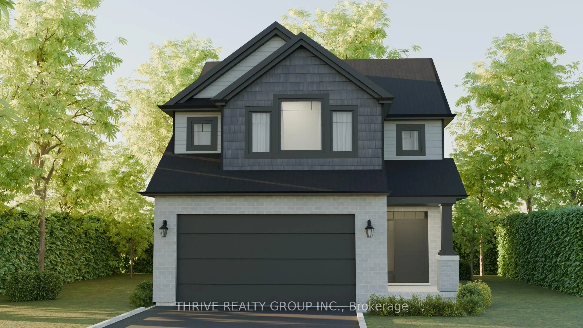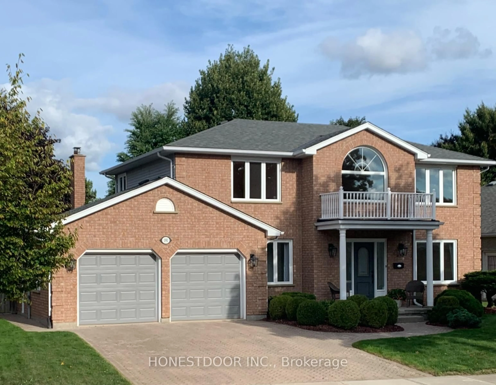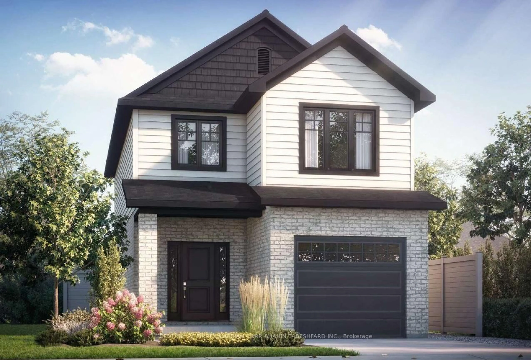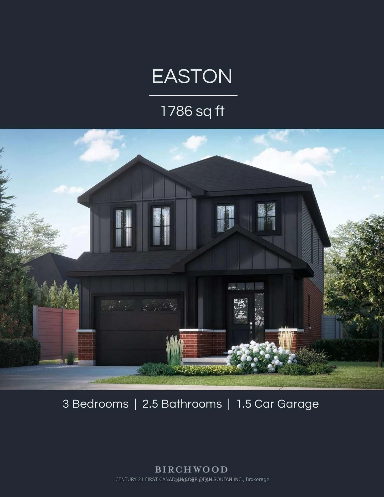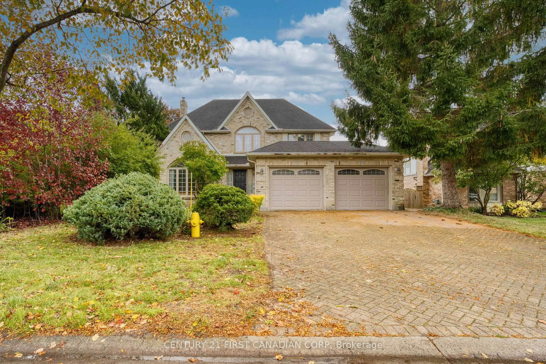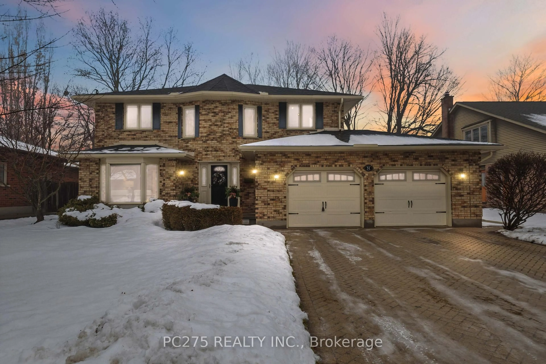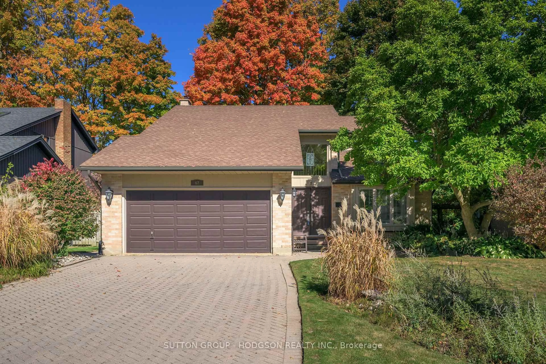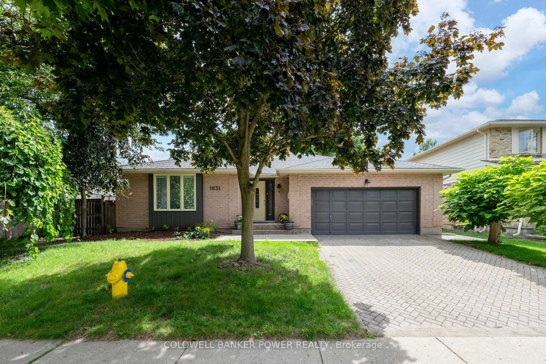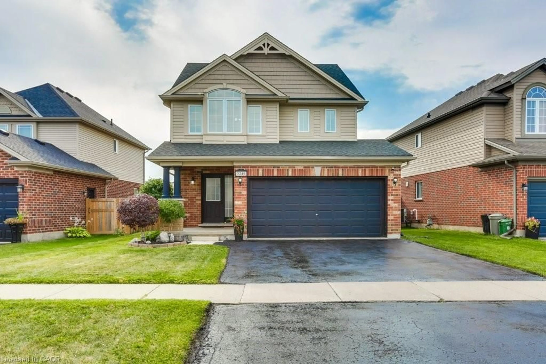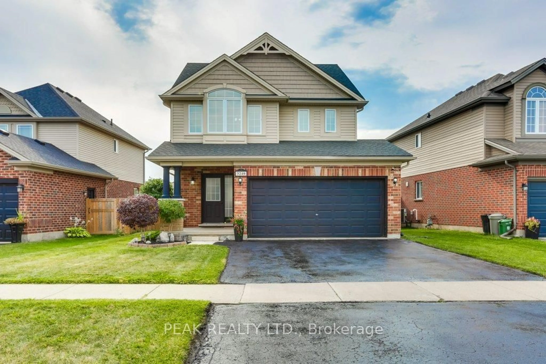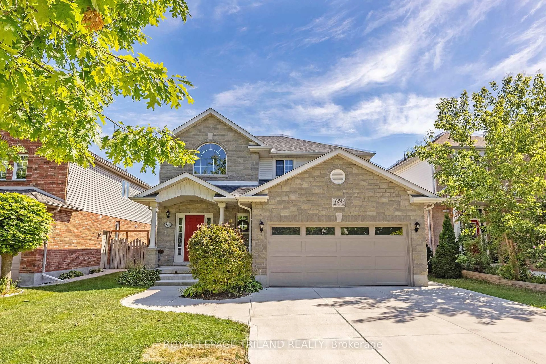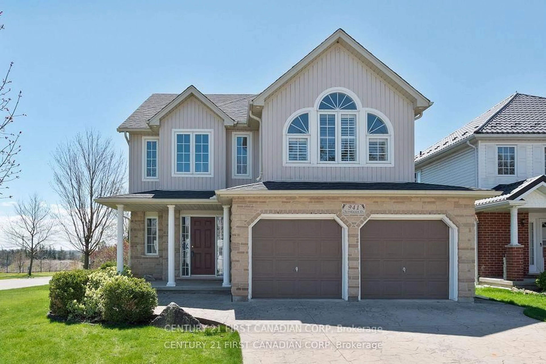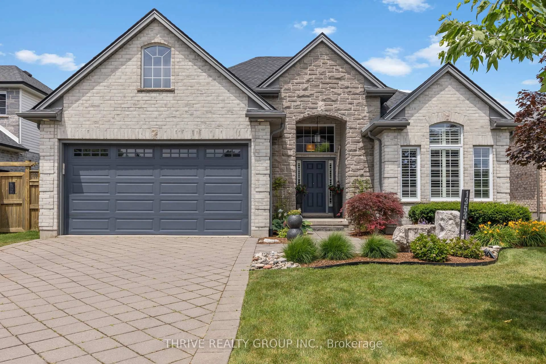Medway Meadows - North London - Masonville. This immaculate brick, custom executive built 2-storey, 4 bedroom, 4 bathroom, 3 fully finished floors on a quiet, highly desired family street. A large home, inviting covered front veranda, beautiful curb appeal, lots of corner/windows, with a south/west rear exposure, very bright and airy. Open concept kitchen / sunken family room with hardwood, fireplace, and high ceilings, formal dining room/living room. Eatin' area bump out, overlooking your own private oasis with high cedars and landscaping and patio. Upper large primary bedroom with 5-piece ensuite bath, jacuzzi tub, shower, and walk-in closet. Many updates, furnace and A.C. - 2024, freshly painted, insulated garage doors - 2024, roof - 2019, just move in and enjoy. The lower level center stair design flows to a huge rec room, office, and den with its own bathroom and extra storage, all carpet-free with laminate floors. This exceptional home is in one of London's most sought-after neighborhoods. Minutes to Western - University Hospital, churches, Masonville Mall, YMCA, exceptional schools, walking / biking trails, ravine, and all the amenities of North London. Luxury living at its BEST. A quick close is possible.
Inclusions: Chattels included in offer: fridge, stove, dishwasher, microwave, washer & dryer, all window coverings & hardware, TV in basement
