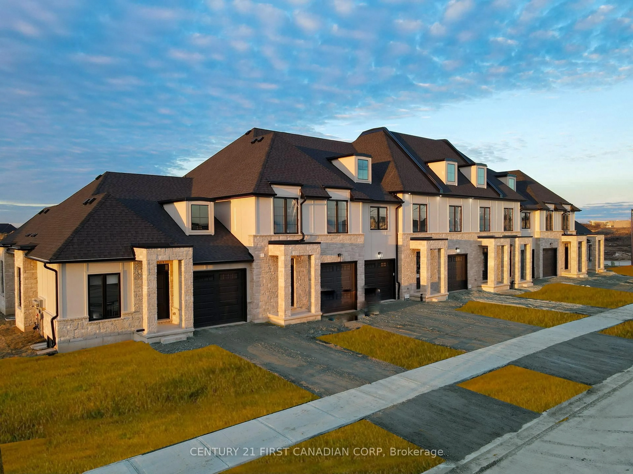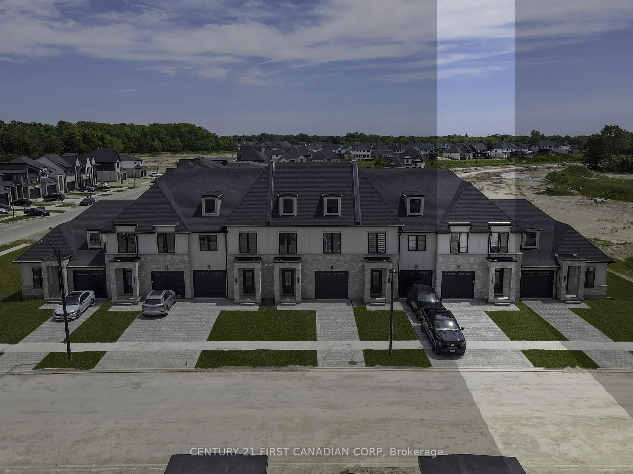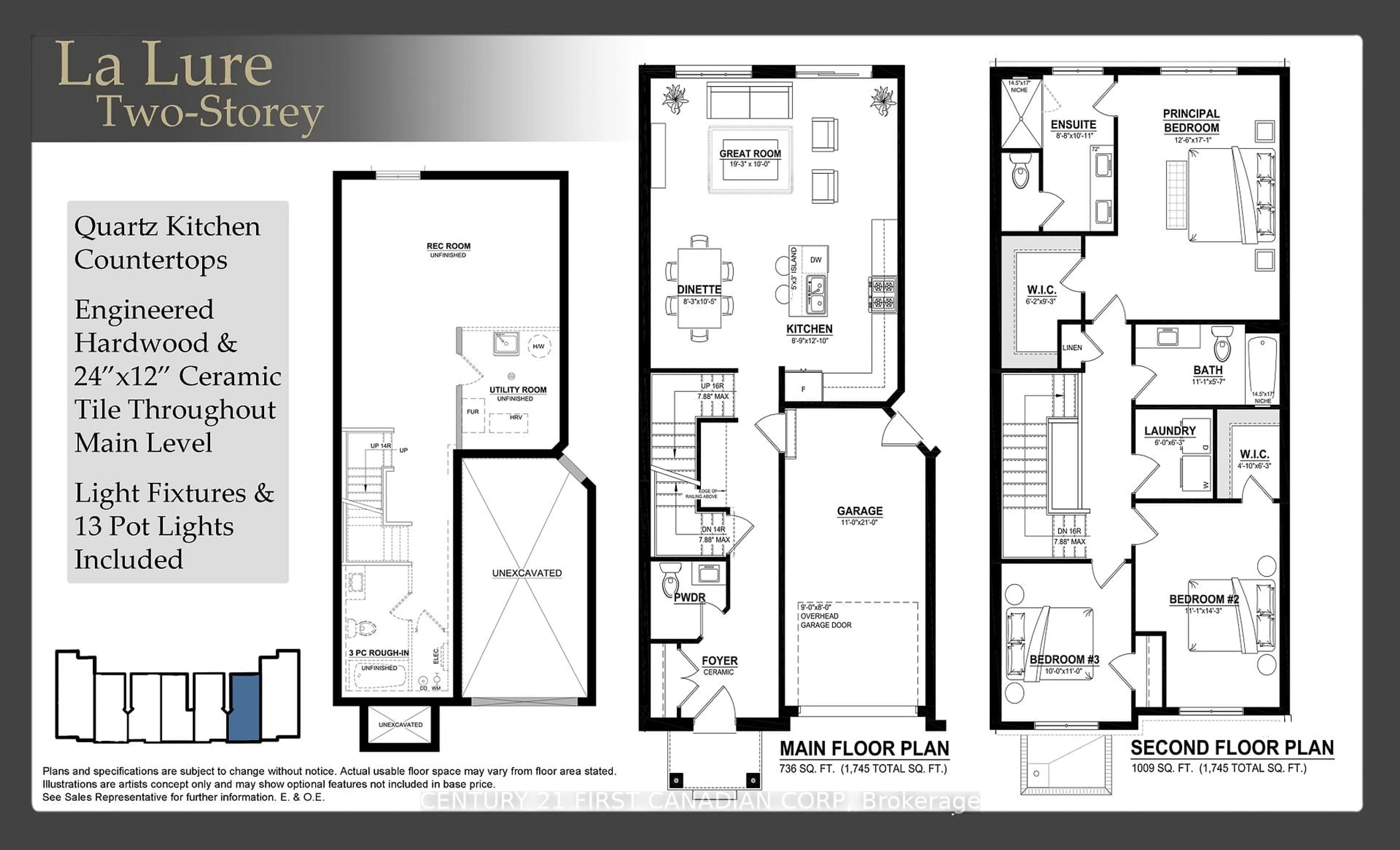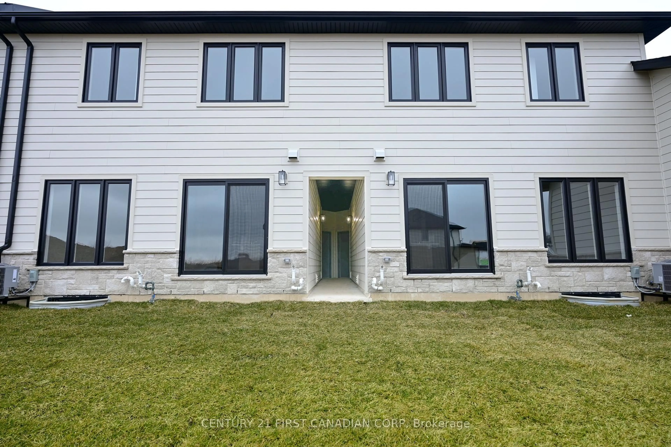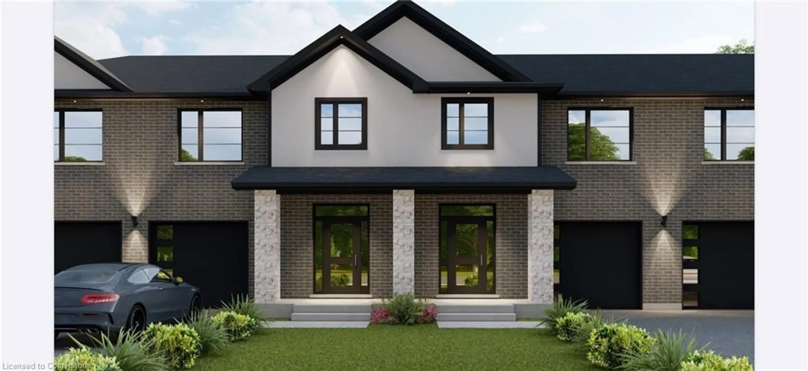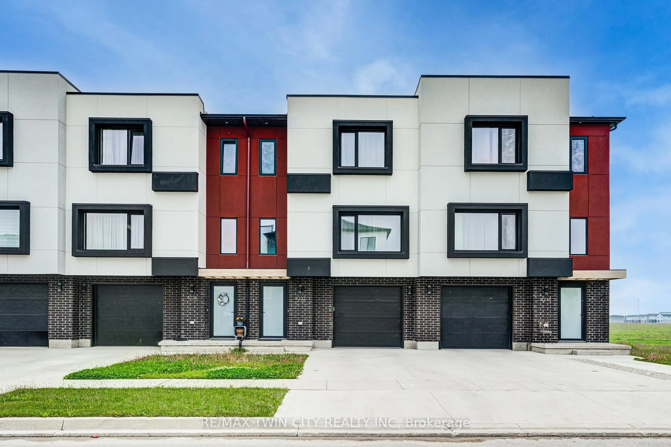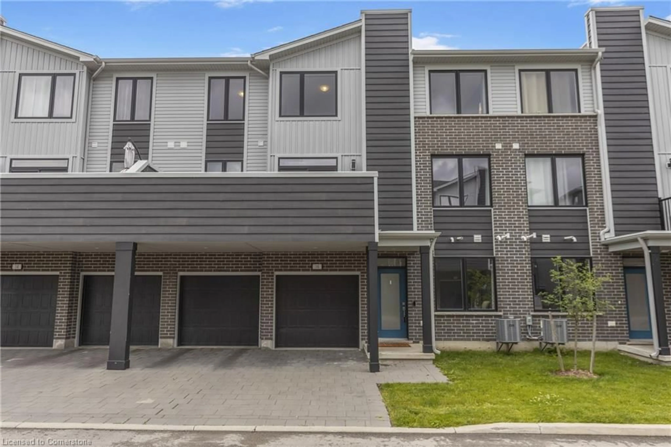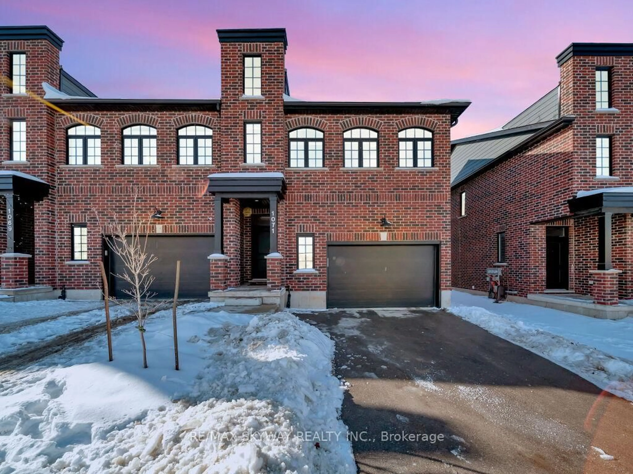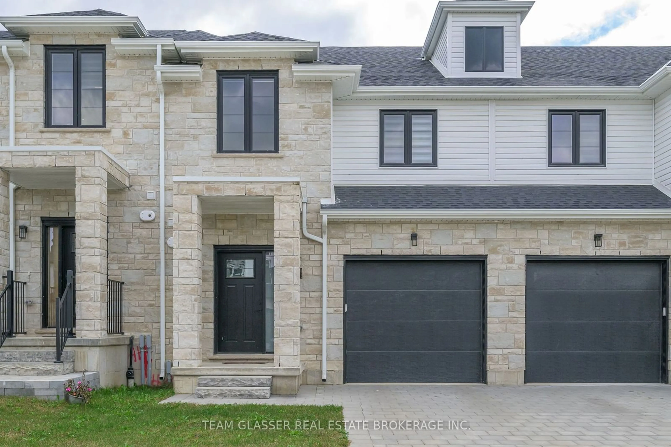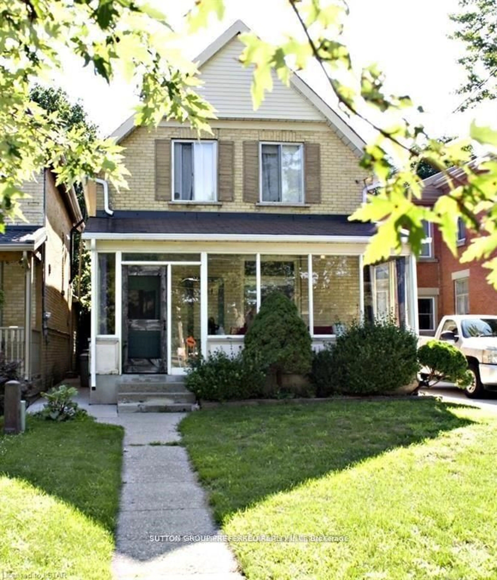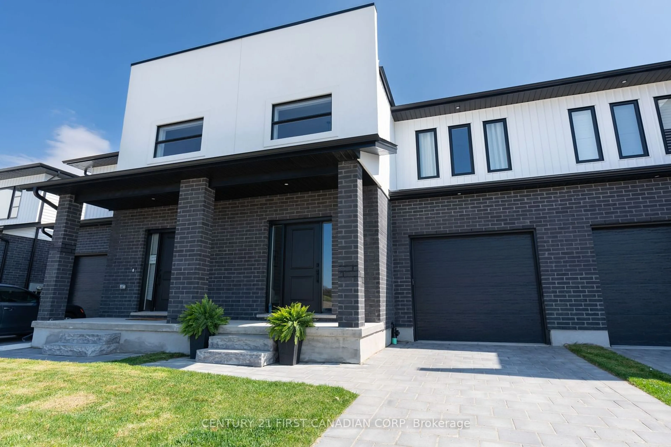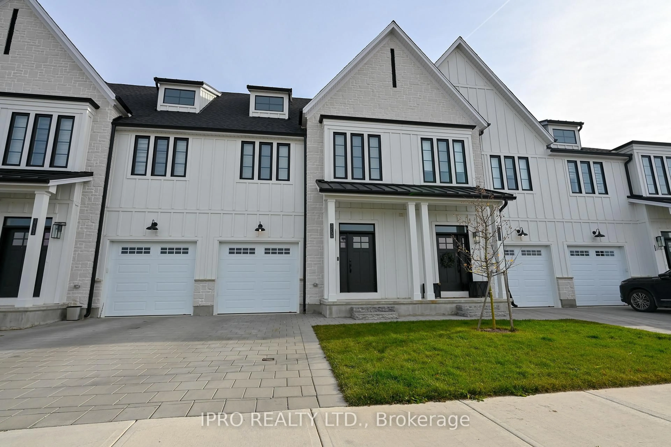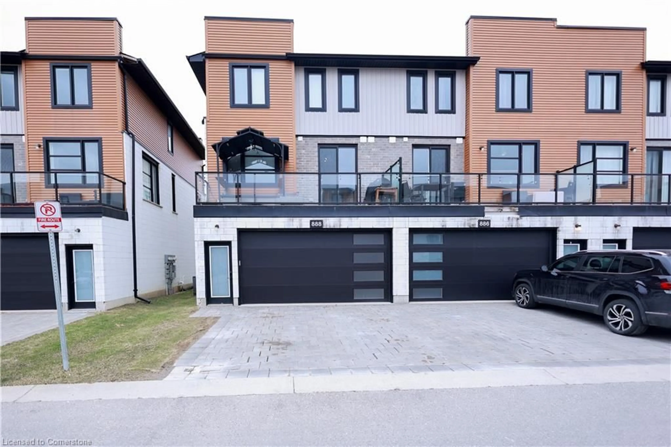6687 Hayward Dr, London South, Ontario N6P 0H7
Contact us about this property
Highlights
Estimated valueThis is the price Wahi expects this property to sell for.
The calculation is powered by our Instant Home Value Estimate, which uses current market and property price trends to estimate your home’s value with a 90% accuracy rate.Not available
Price/Sqft$384/sqft
Monthly cost
Open Calculator

Curious about what homes are selling for in this area?
Get a report on comparable homes with helpful insights and trends.
+1
Properties sold*
$650K
Median sold price*
*Based on last 30 days
Description
Dont miss your chance to own the last available two-storey freehold townhome on Hayward Drive, nestled in the vibrant and growing community of Lambeth. This award-winning design offers 1,745 sq ft of thoughtfully crafted living space with 3 bedrooms, 2.5 bathrooms, and oversized windows that fill the home with natural light.The main floor boasts 9' ceilings, engineered hardwood, and ceramic tile flooring, leading into a beautifully upgraded kitchen with quartz countertops and ceiling-height cabinetry for added storage and style. The open-concept layout flows effortlessly into the dining and living areas perfect for everyday living or entertaining. Upstairs, the primary suite is a retreat of its own with a large walk-in closet, a luxurious 4-piece ensuite featuring tiled shower walls with built-in niches, glass doors, and an extra-wide dual-sink vanity. Enjoy privacy and convenience with no rear yard easement and direct breezeway access from the garage to your fully fenced backyard an expansive 50+ ft deep outdoor space, ideal for relaxing with family and friends. Backyard fencing installed by Rockmount Homes. Located just minutes from Highways 401 & 402, top-rated schools, local parks, the Lambeth Community Centre, and Boler Mountain, this home offers a rare blend of comfort, space, and connection. Book your private tour with the Listing Agent today this final unit wont last long!
Upcoming Open Houses
Property Details
Interior
Features
Exterior
Features
Parking
Garage spaces 1
Garage type Built-In
Other parking spaces 1
Total parking spaces 2
Property History
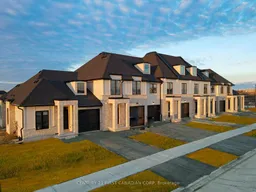 24
24