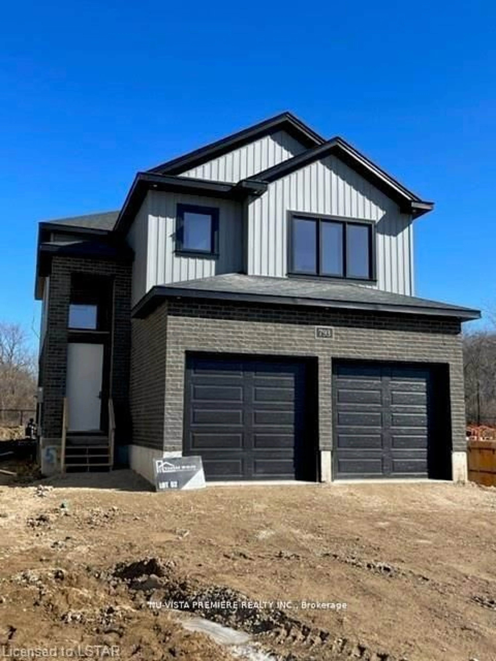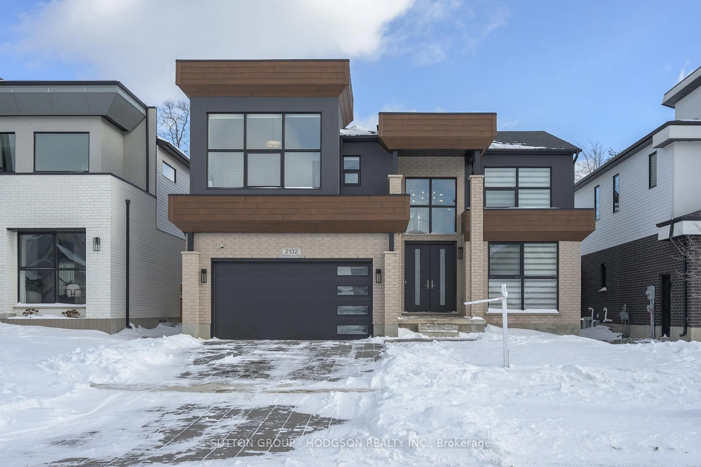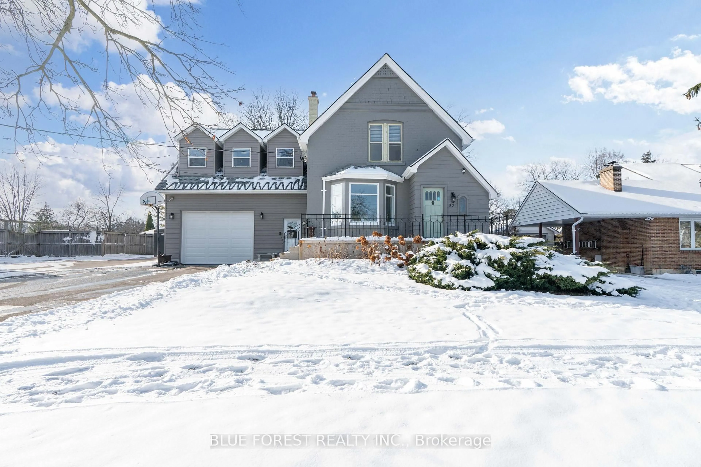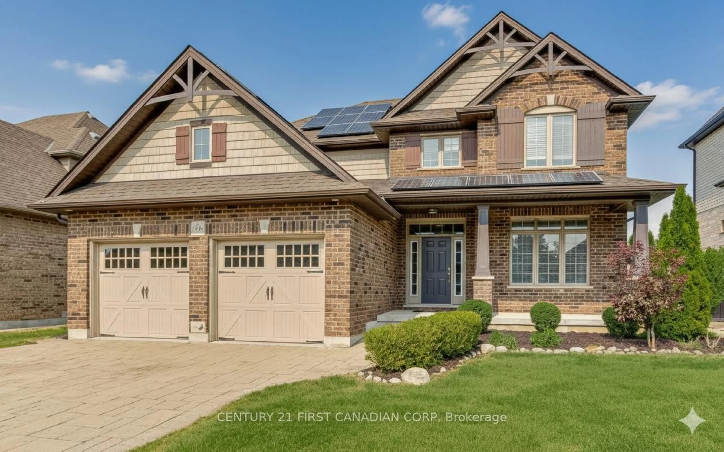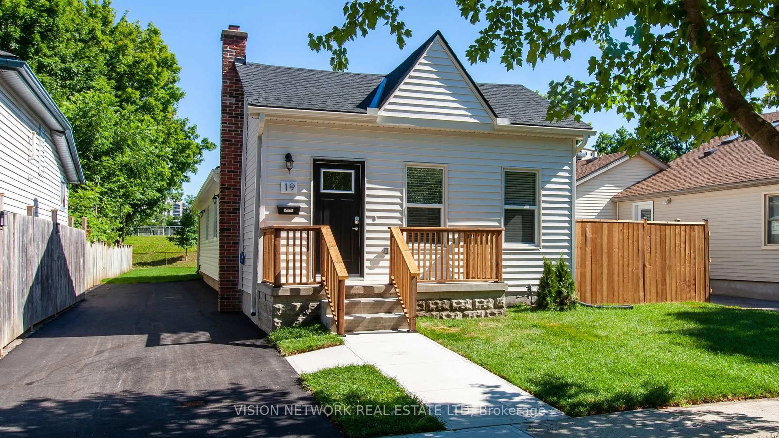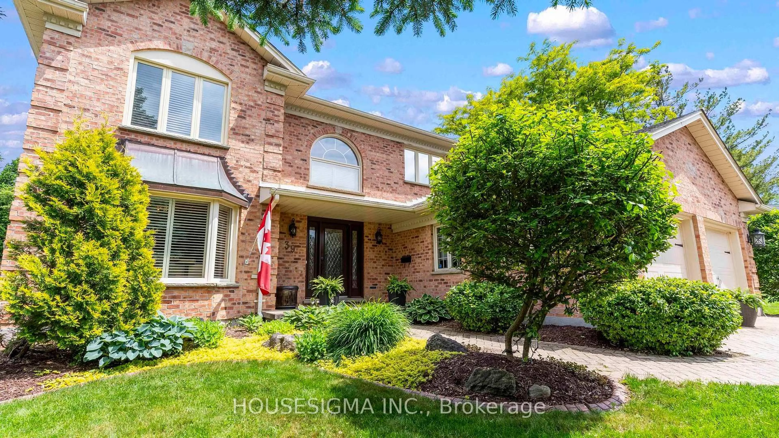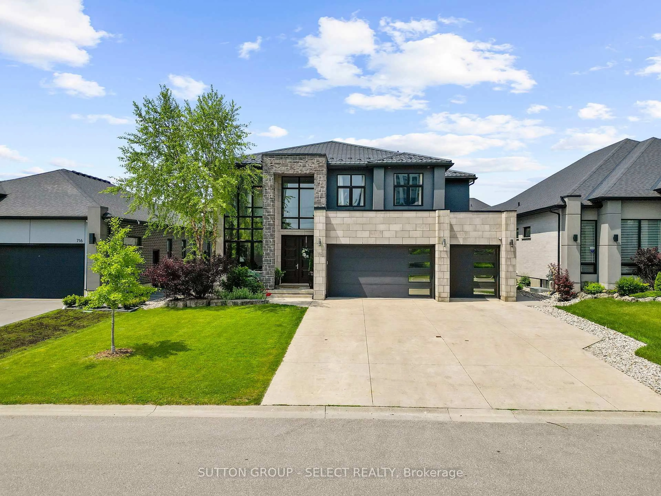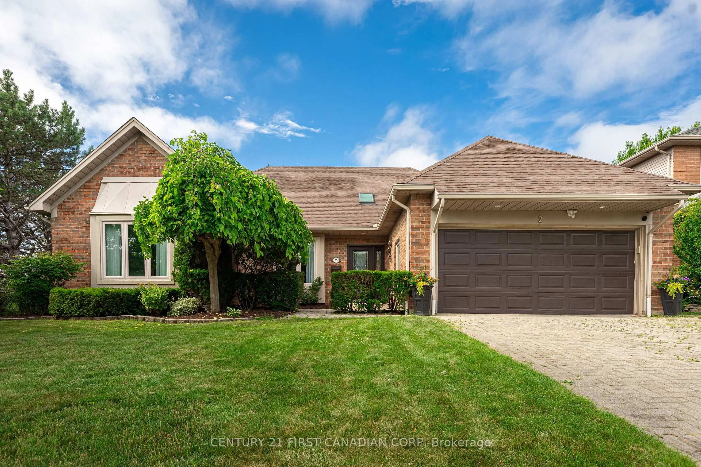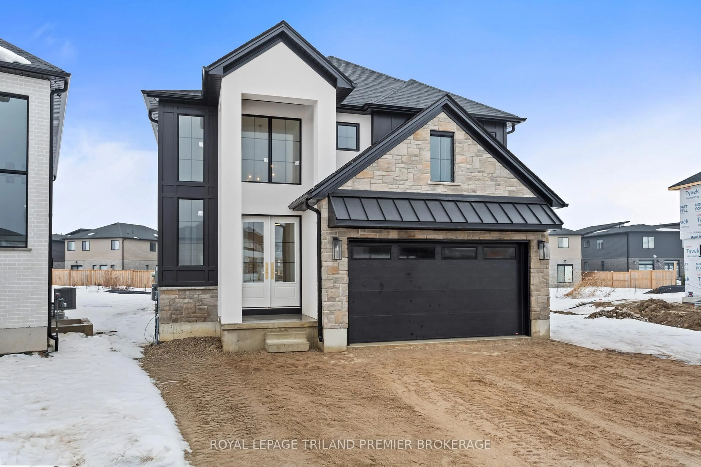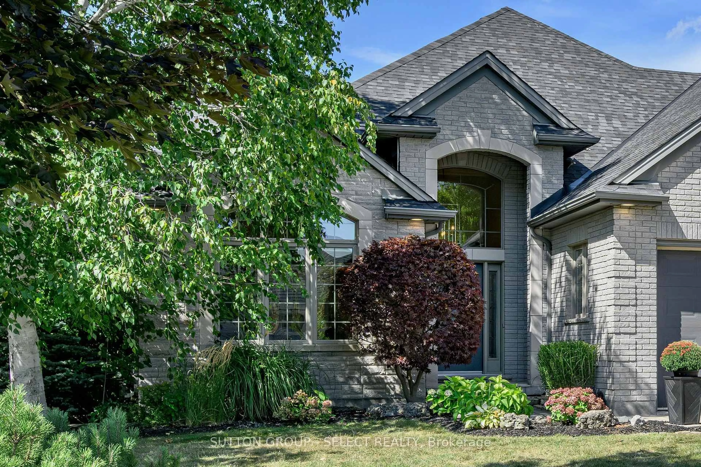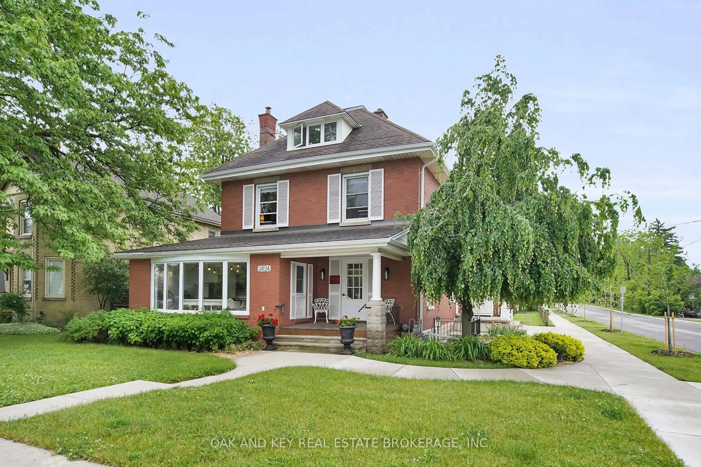Welcome to Lovely Lambeth! Nestled on one of the most sought-after and peaceful streets in the area, this beautiful two-storey home offers stress-free living at its finest. Step through the grand front entrance and you'll bewelcomed by premium finishes and thoughtful design throughout. The main floor showcases brand-new flooring, a spacious front family room filled with natural light, and an elegant formal dining room. The dining area flows seamlessly into a custom-built GCW walnut kitchen, complete with quartz countertops, stylish backsplash, and exceptional storage perfect for both everyday living and entertaining. Upstairs, you'll find four generously sized bedrooms. The primary suite boasts a stunning renovated ensuite with convenient in-suite laundry and built-in closets, offering both luxury and functionality. The updated main bath is designed to meet the needs of a growing family with extra space and modern finishes. The fully finished lower level provides a large recreation room, ample storage, and a dedicated play area for kids. Step outside from the kitchen to your private backyard oasis featuring a spacious composite deck, automatic awning, and large storage shed. This inviting space is ideal for hosting guests or letting kids play safely. Meticulously cared for over the years, this home is move-in ready and close to excellent schools, parks, and shopping. Come see why Lambeth is one of the most desirable communities to call home- you wont be disappointed!
Inclusions: FRIDGE, STOVE, DISHWASHER, MICROWAVE, WASHER, DRYER, KIDS BED FRAME SYSTEMS, GARAGE SHELVING
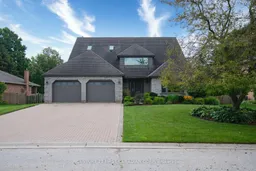 50
50

