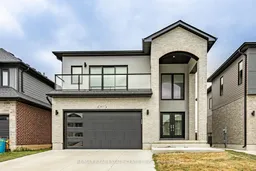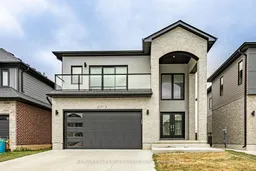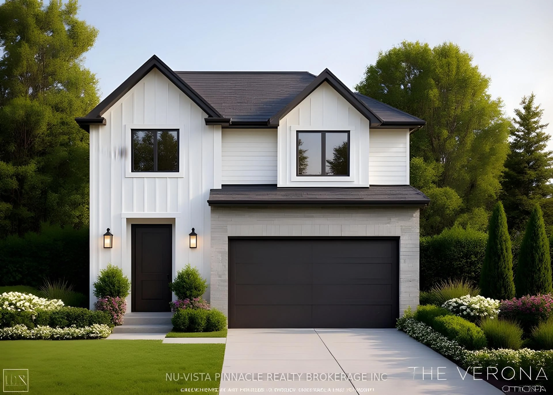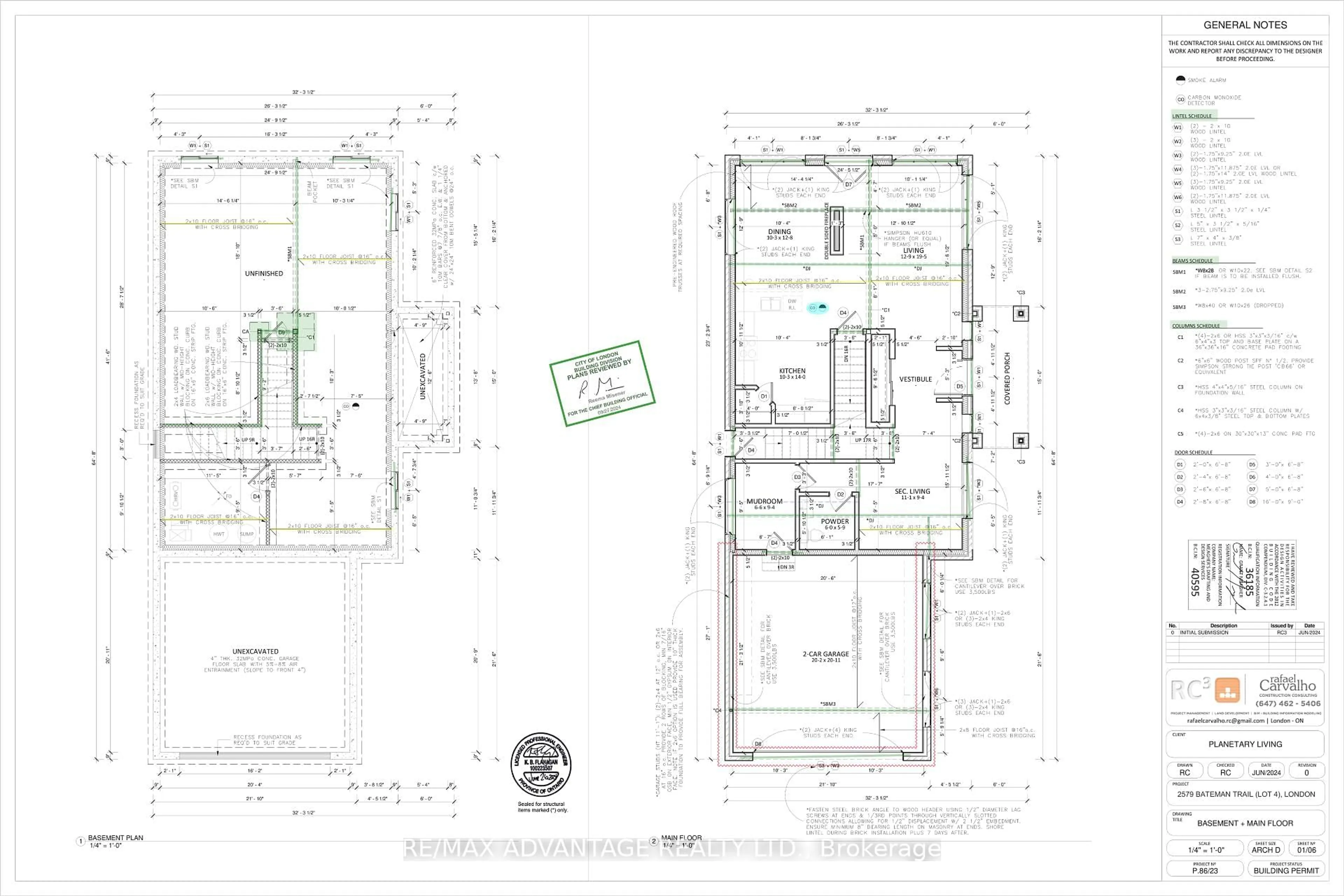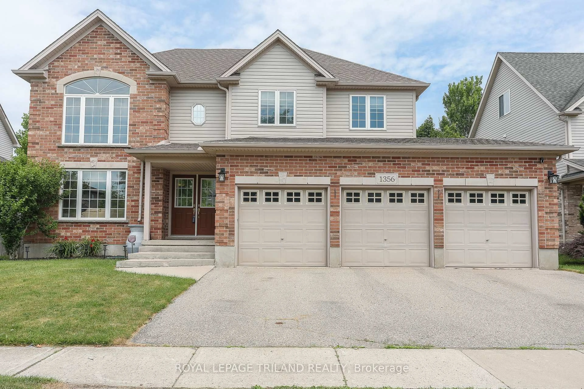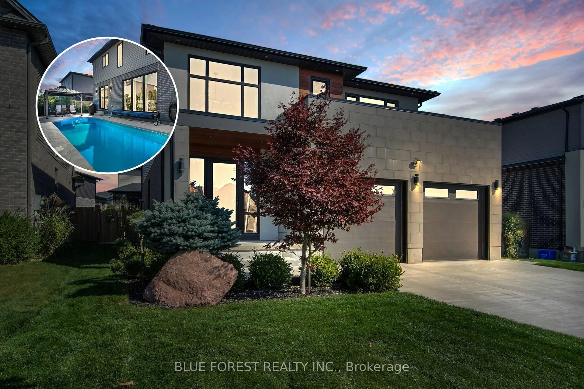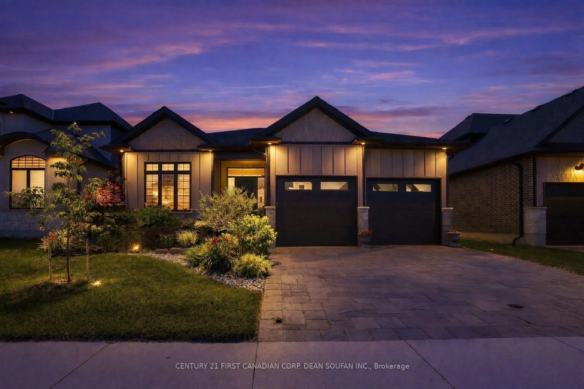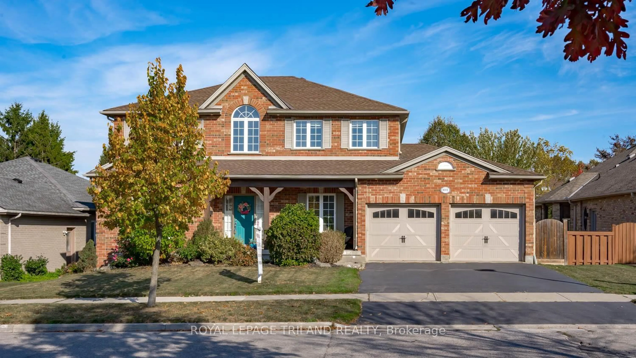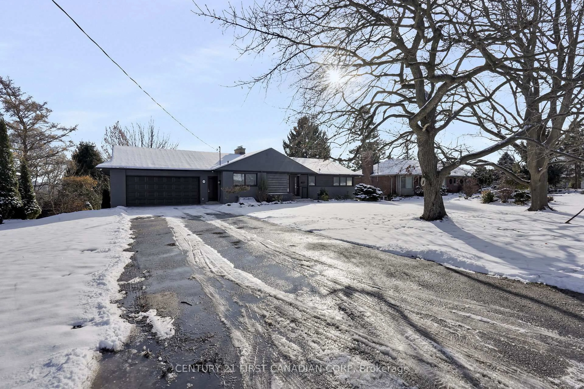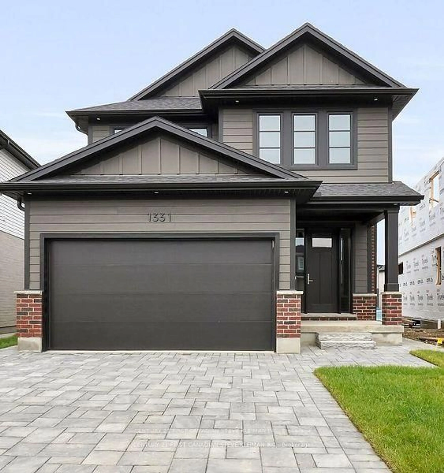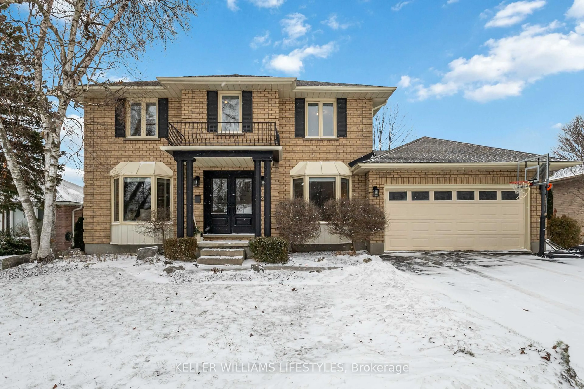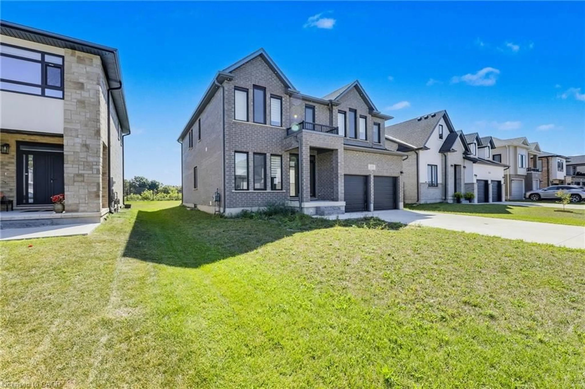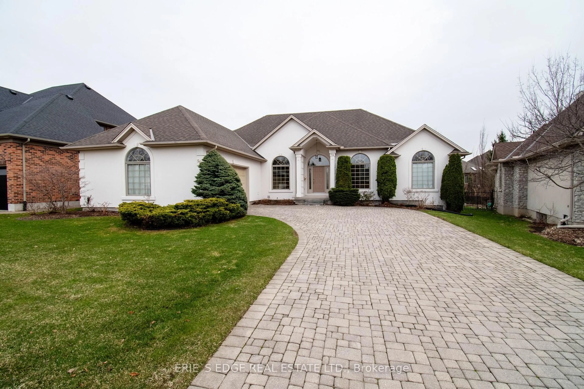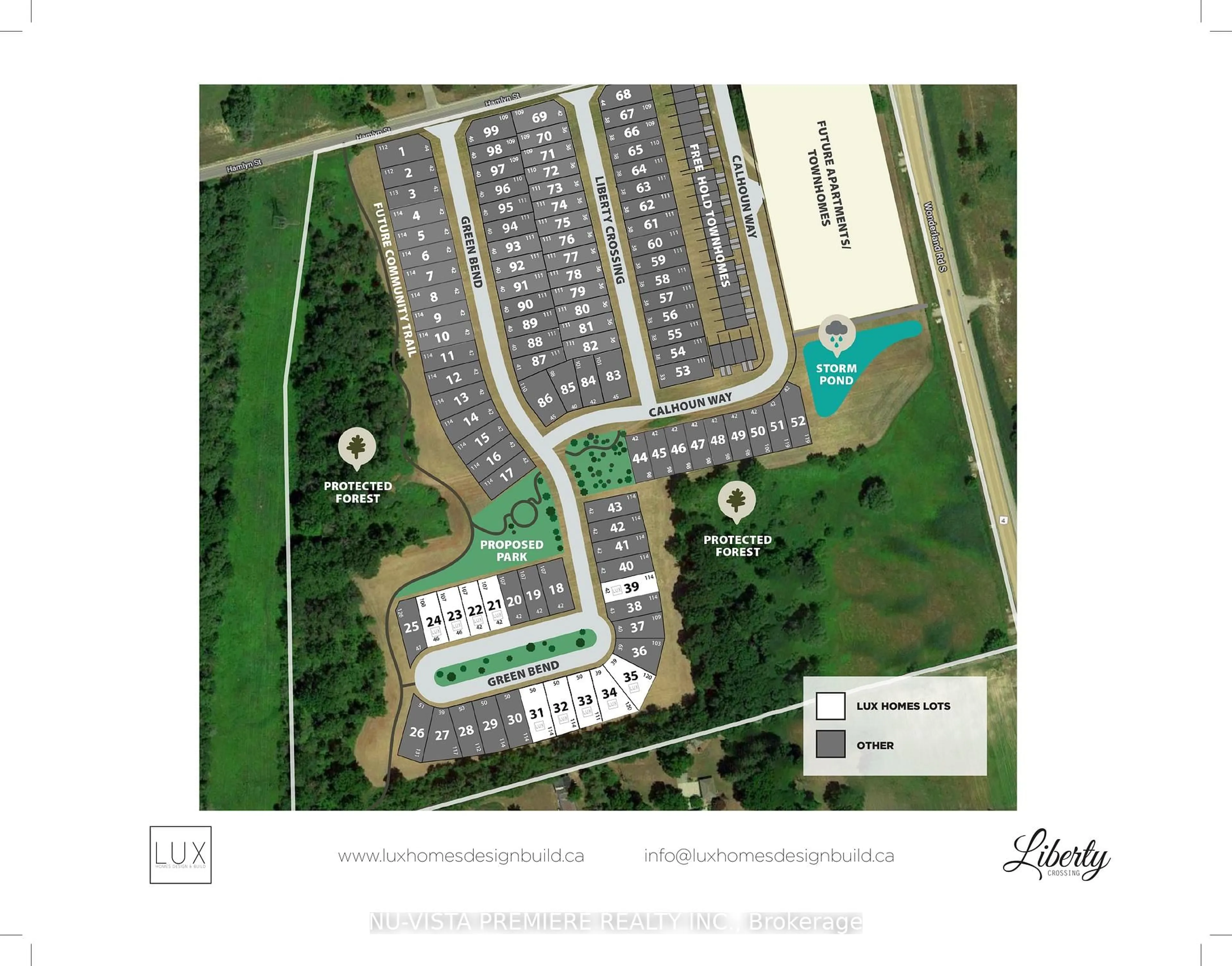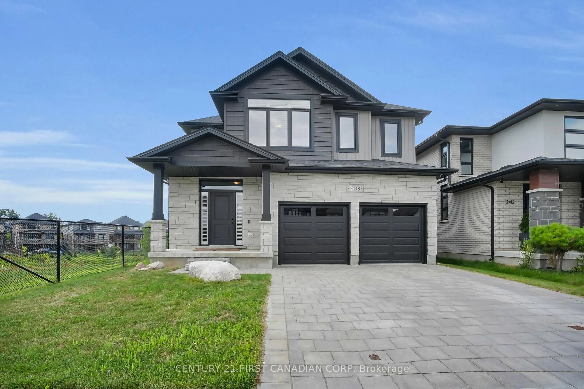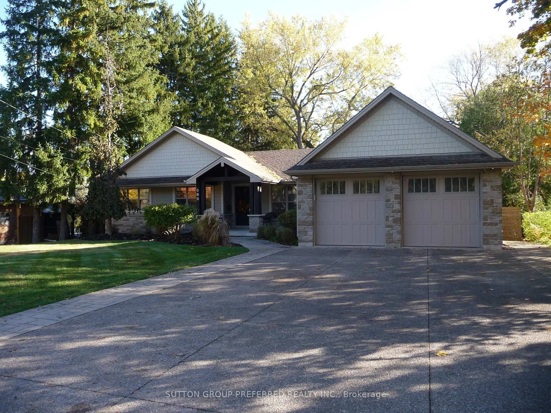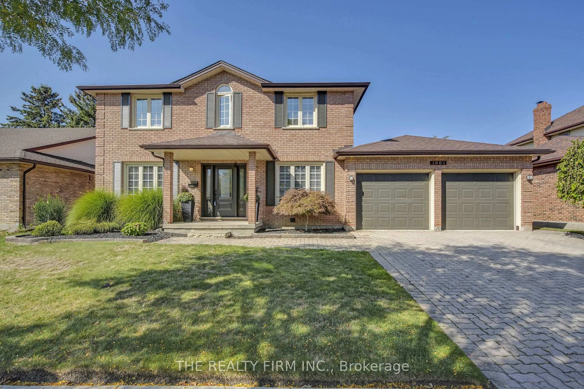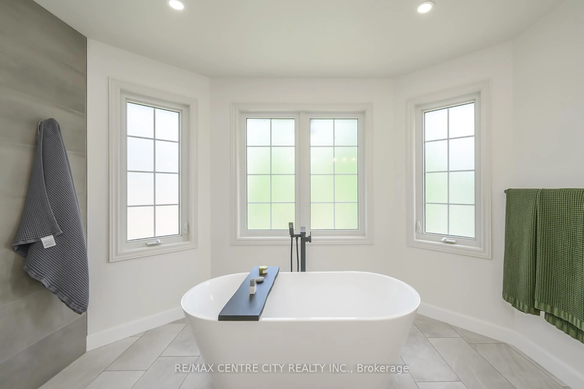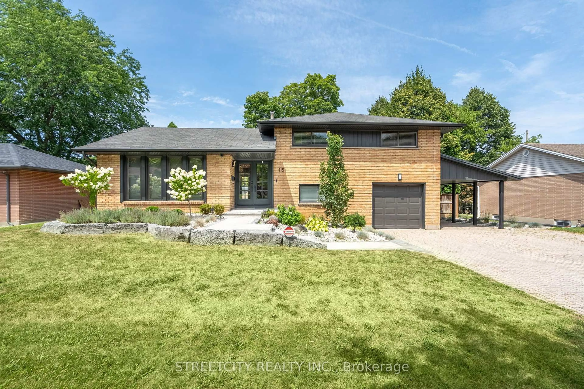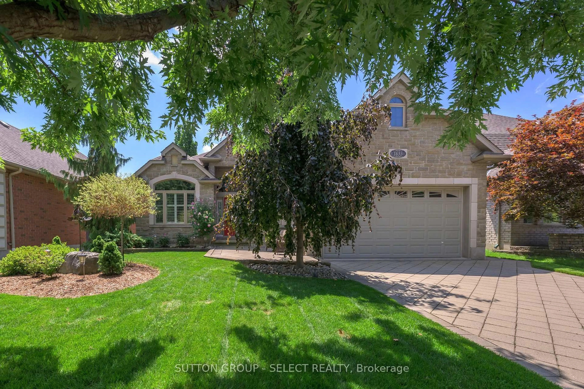Two Master Bedrooms + Finished Basement with Side Entrance! This stunning 4+1 bed, 5-bath home offers nearly 2,919 sq. ft. of total living space in one of South London's most sought-after neighbourhoods. Enjoy a modern kitchen with walk-in pantry, main floor office, and bright open living areas perfect for everyday living and entertaining. Upstairs, two master bedrooms with private ensuites, plus two additional bedrooms sharing a Jack & Jill full bath ideal for large or growing families. The finished basement with separate side entrance adds incredible versatility featuring 1 bedrooms, a full bath, and a spacious great room that's perfect for family movie nights, guests, or a private retreat. Just 5 minutes to Hwy 401, close to schools, shopping, and parks. A perfect blend of space, comfort, and style come see it for yourself!
Inclusions: S/S fridge, S/S stove, S/S built-in dishwasher, White washer & dryer, furnace, central air conditioning, range hood, automatic garage door opener, all window coverings now attached to the property, and all electric light fixtures attached to the property."
