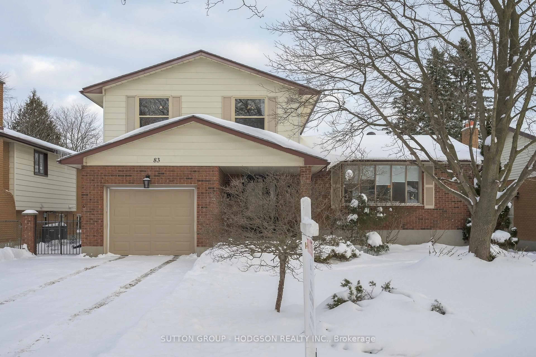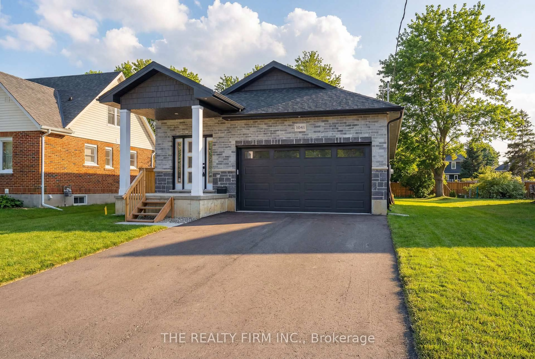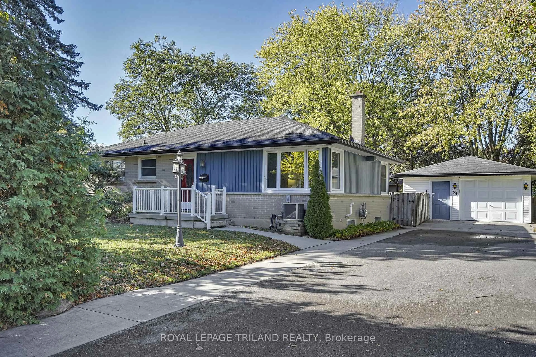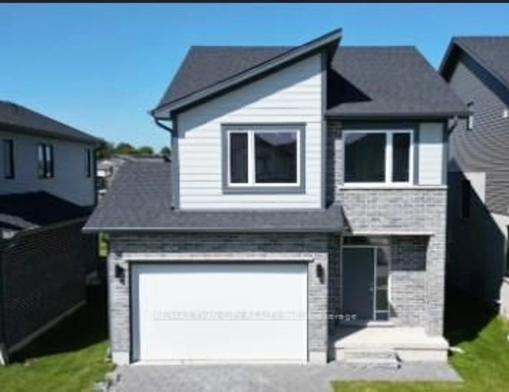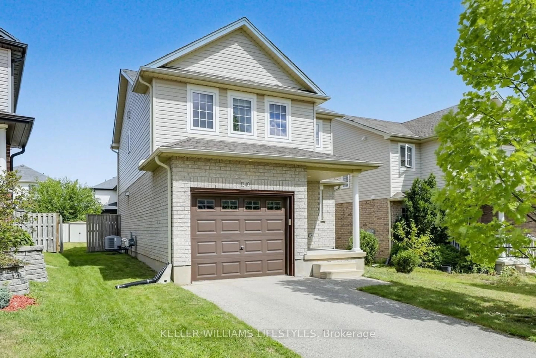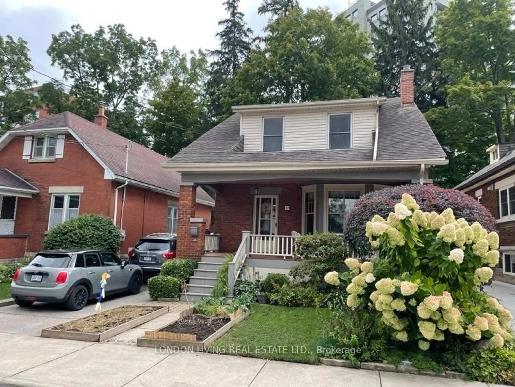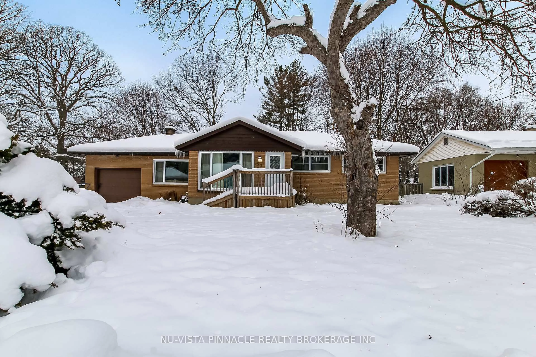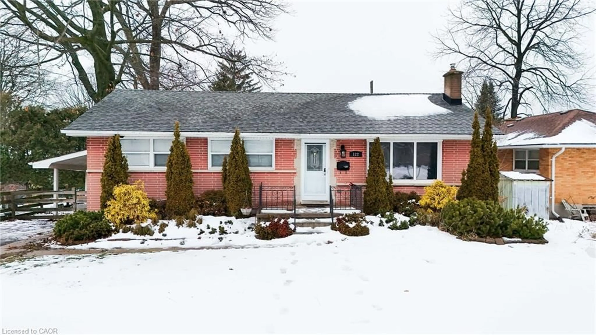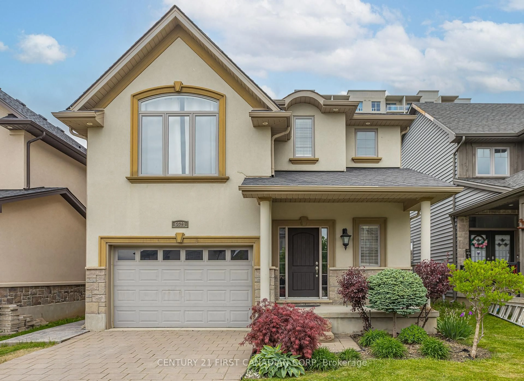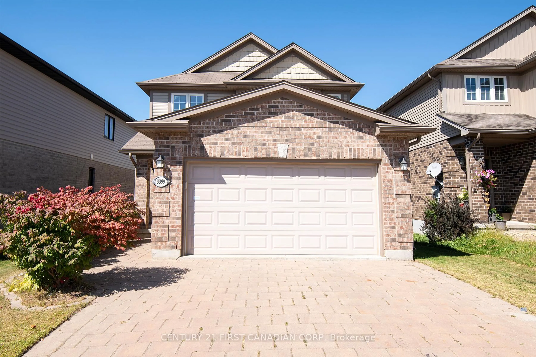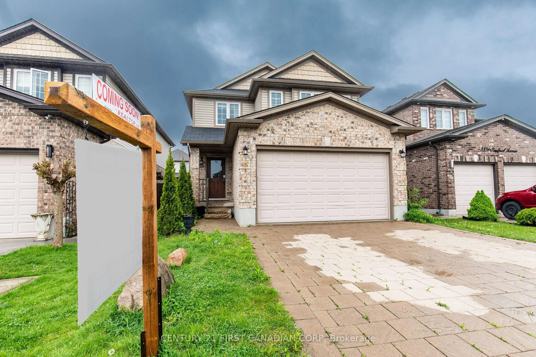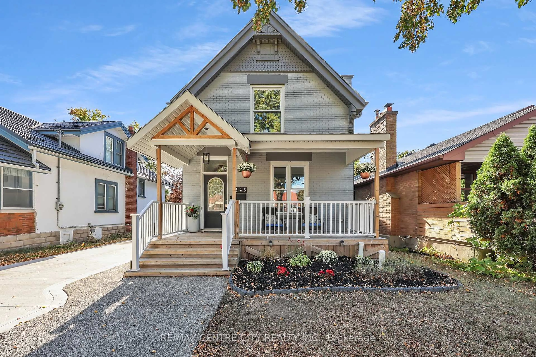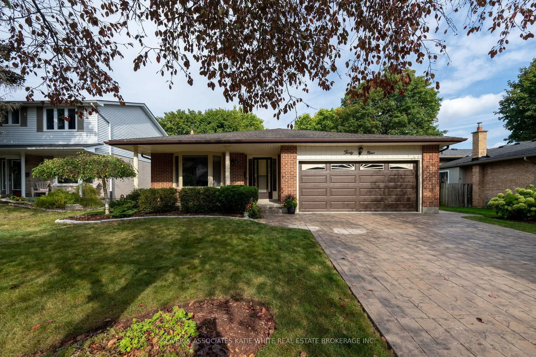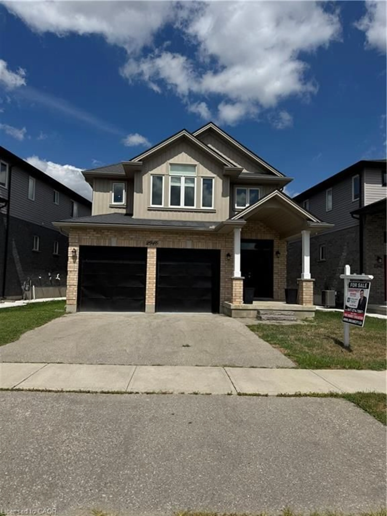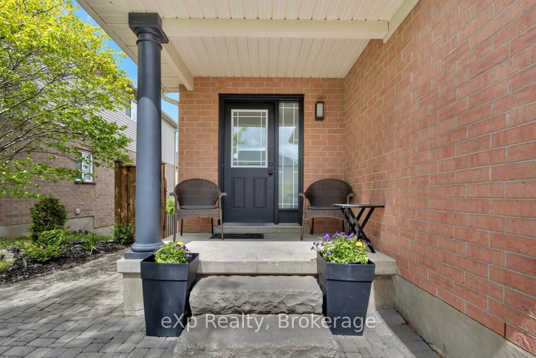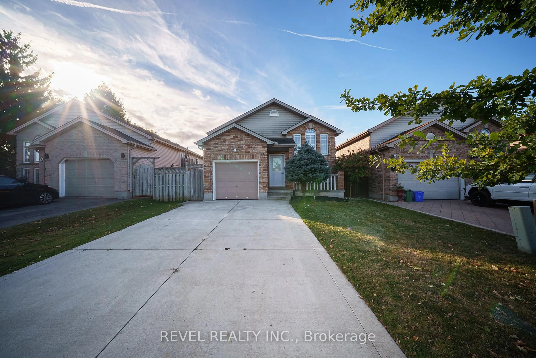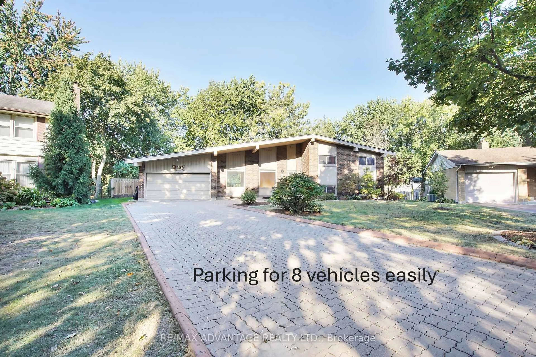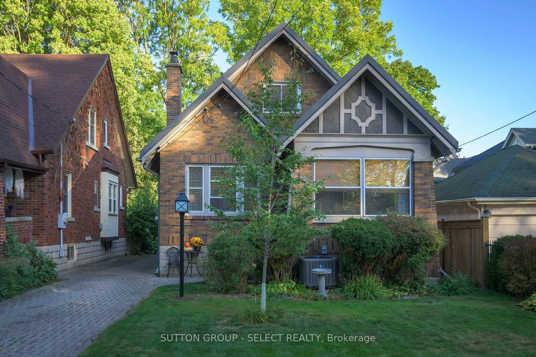Enjoy this meticulous quiet street, 2 storey home, fully finished top/down in Copperfield Estates. Enjoy the long 4 car double wide paver stone driveway and 2 car garage with working laundry tub. Open concept foyer with custom rod iron staircase. Enjoy the modern kitchen cabinets with island/pantry overlooking family room with hardwood floors mostly on main floor. Main floor laundry. Sliding doors from eating area to a entertaining 2 tier deck with hot tub on lower end, with pergola, fully fenced backyard, nice cedar trees at back of property, gas barbeque line, 3 large bedrooms upstairs with new carpet throughout. Master has a deluxe ensuite and his and her closets. New plumbing fixtures throughout the home with raised vanities on upper level, lower level has a new 4 piece bathroom, rec room, games room, plus a storage area. New light fixtures throughout including plenty of bright pot lights on main and lower level. New roof in 2023. Includes 2 year old fridge, stove, dishwasher. Pride of ownership is evident. Hot water heater is owned and included.
Inclusions: Existing dishwasher, fridge, stove (gas), hot tub as in condition, hot water heater, workbench in garage, baby gate, all TV wall mounts, washer, dryer
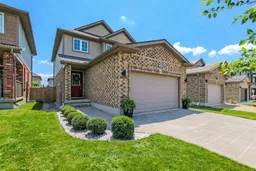 36
36

