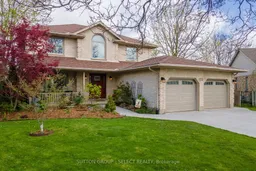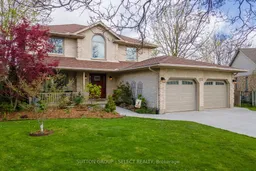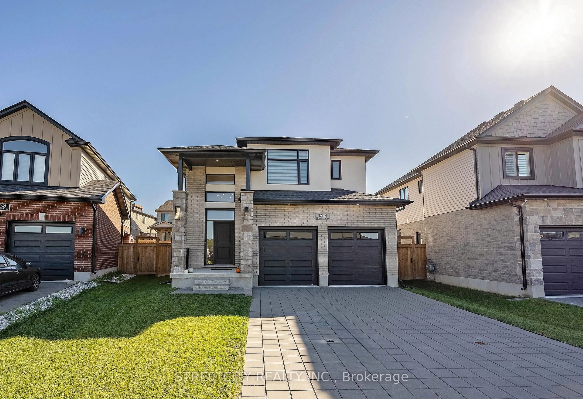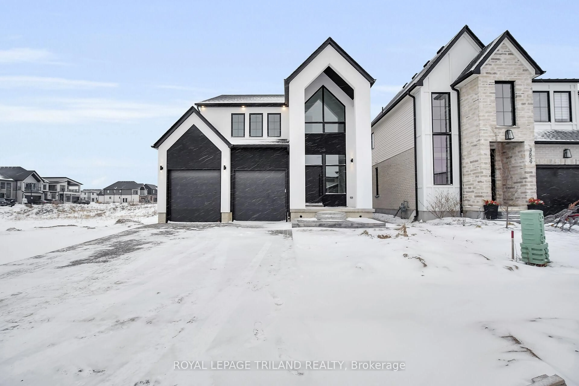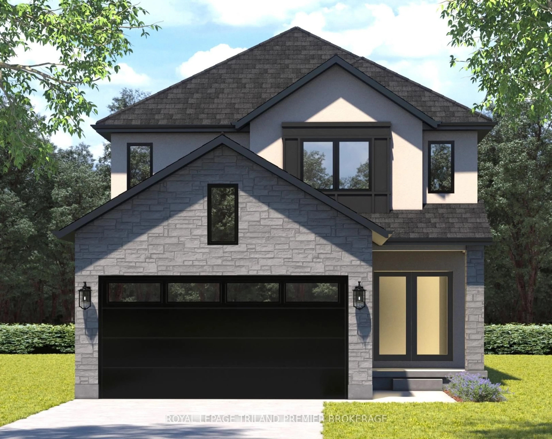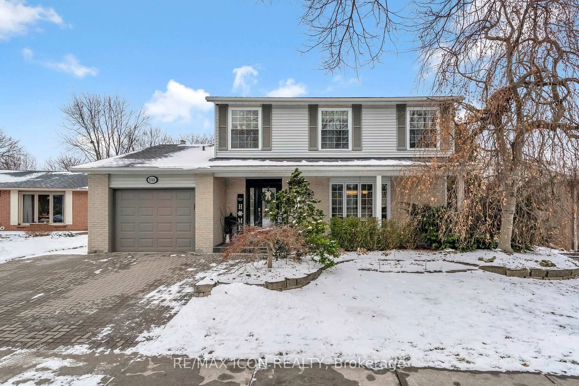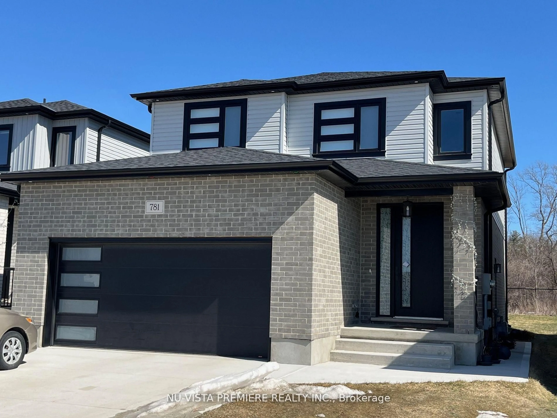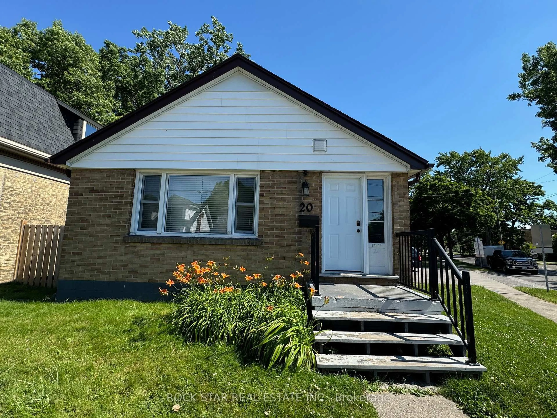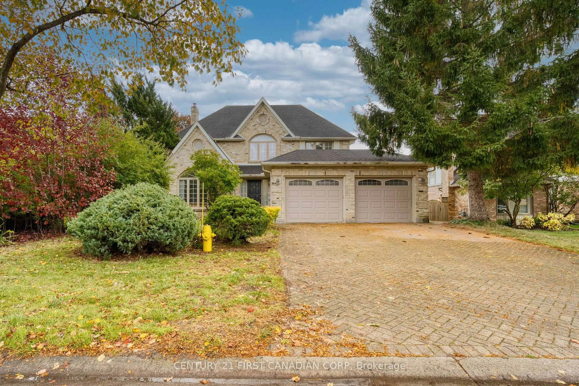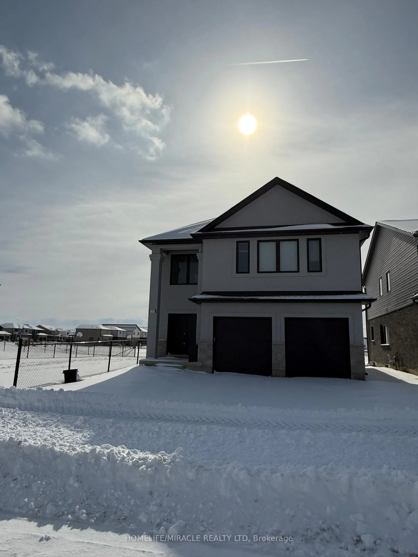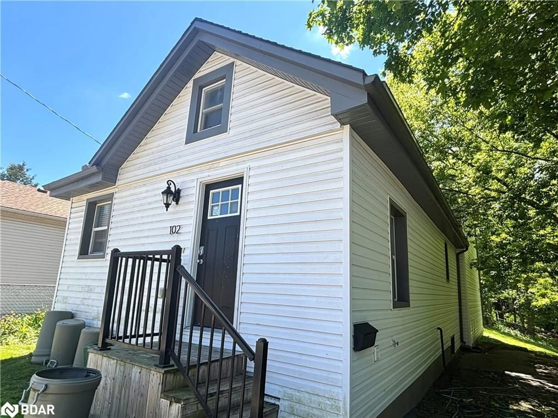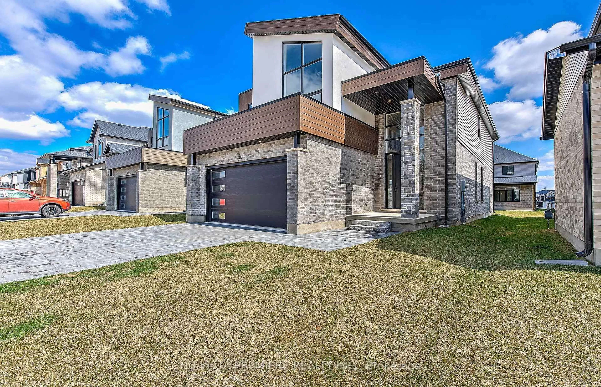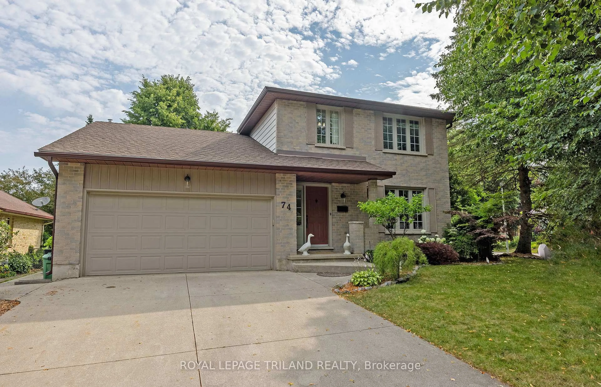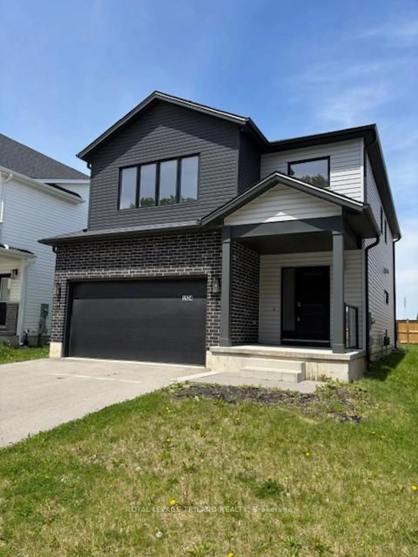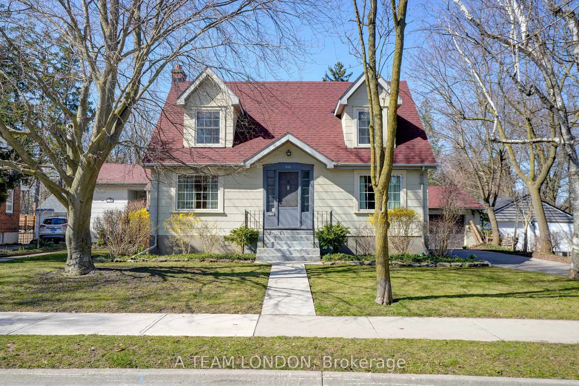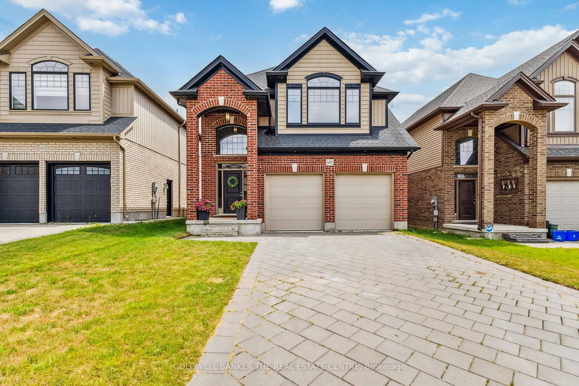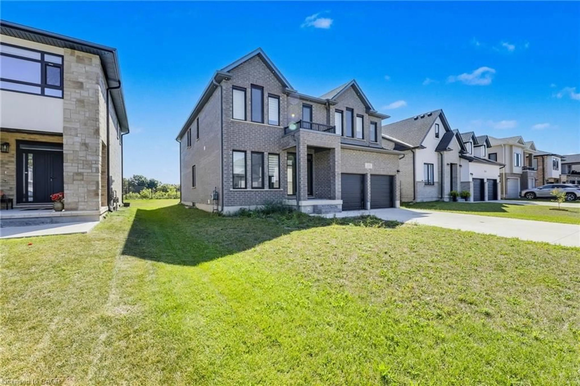Tucked away at the end of a private court in North London's highly sought-after Masonville/Siena/Lucas/Bessette school district is this amazing family home on a massive 144-foot-wide tree-filled pie lot with complete privacy from neighbours. This updated and well cared-for spacious home has an open family-friendly layout with gorgeous views of the rear yard from every angle. Its warmth and charm will make you forget you're in the city with its cozy family room with gas fireplace and walnut mantel. Living room also has electric fireplace, mantel and built-in bookshelves. Kitchen updates (17) include cabinets, counters, island open to family room, stainless steel fridge, gas range, dishwasher and built-in microwave. New flooring throughout the main floor and second floor (16) includes hardwood in living room, dining room, upper landing and all four bedrooms. Basement finished (17) with additional 3-piece bathroom, two dens/workout room or potential bedrooms plus laundry/furnace room, all with premium vinyl flooring with insulated sub-floor for added warmth and comfort. New windows, front door and sidelights (16), new garage doors and openers (20), new concrete driveway, walkways and stairs to side mudroom door (21) and new concrete patio and stairs to kitchen door (22). Enjoy watching your kids play in the court from your covered front porch with updated railings (21). This home and its location are truly special and will be cherished for many years to come. Book your private showing today.
Inclusions: Washer, Dryer, Fridge, Stove, Dishwasher and built-in Microwave/Hood Fan
