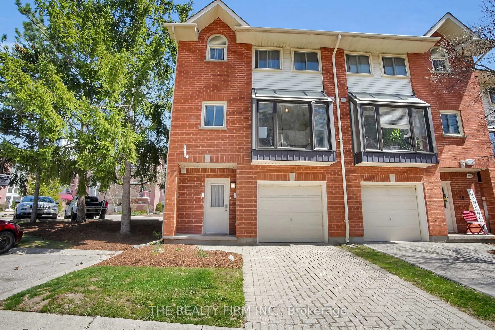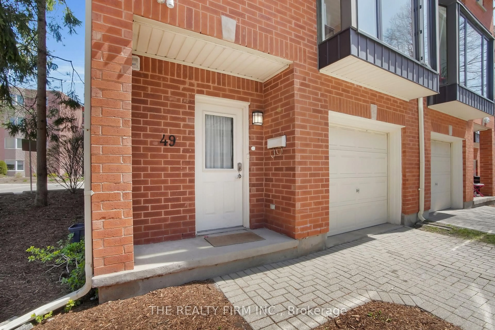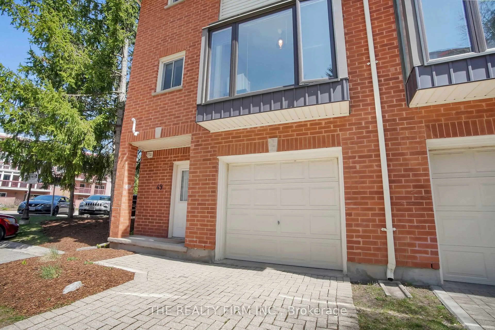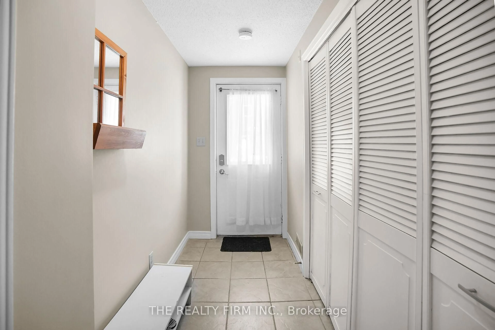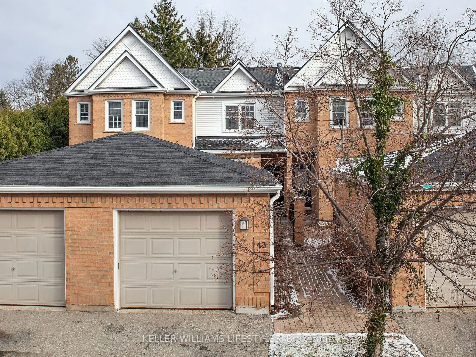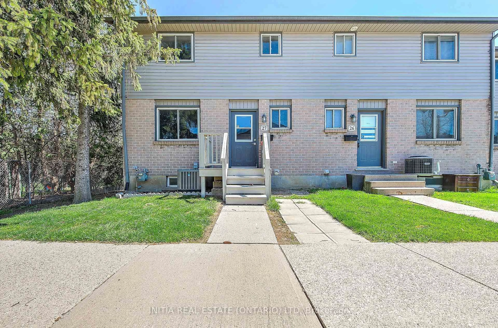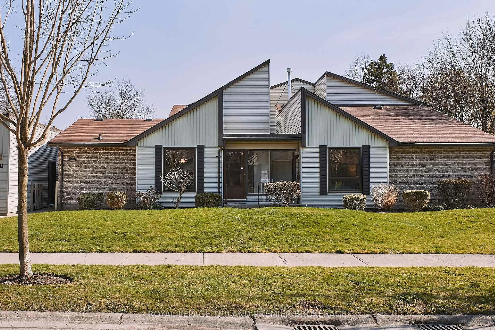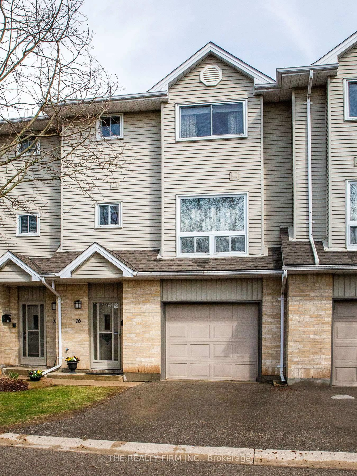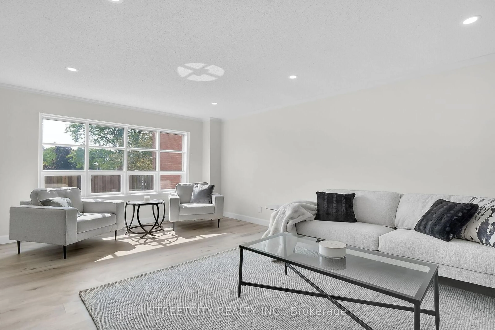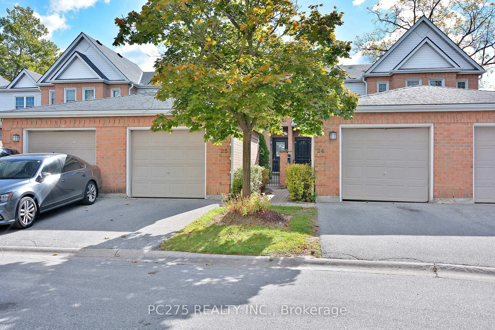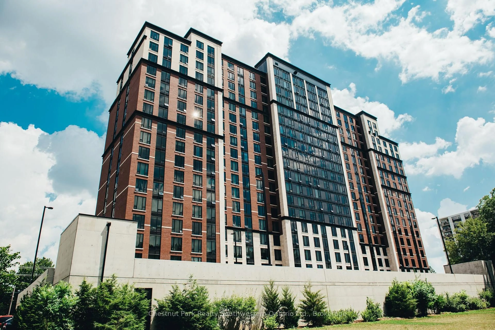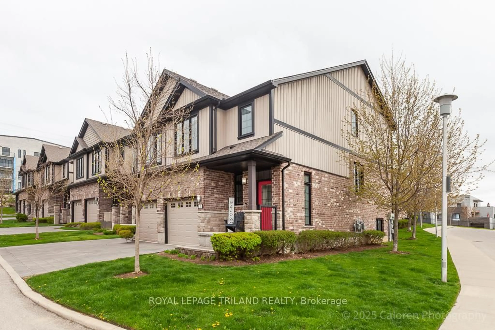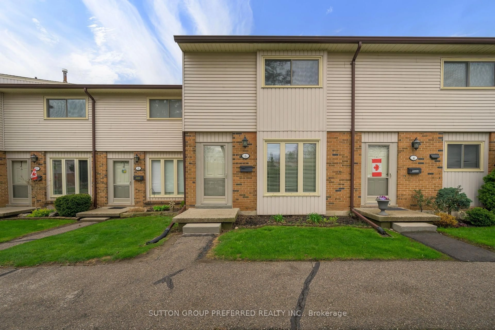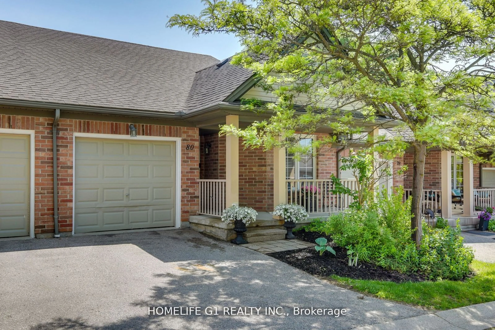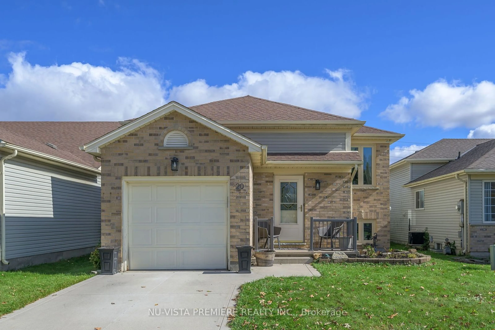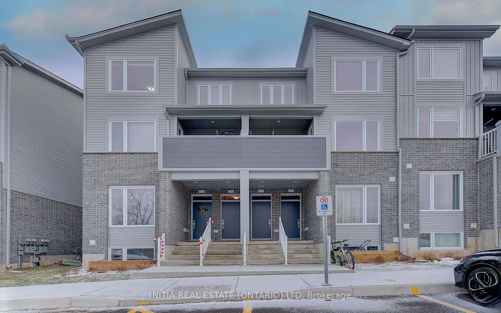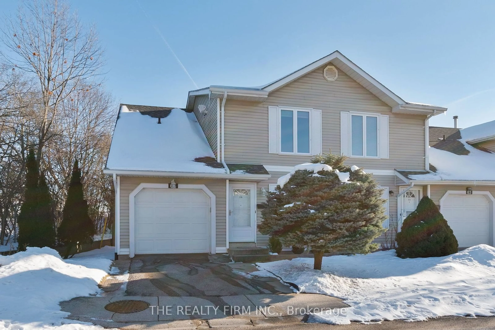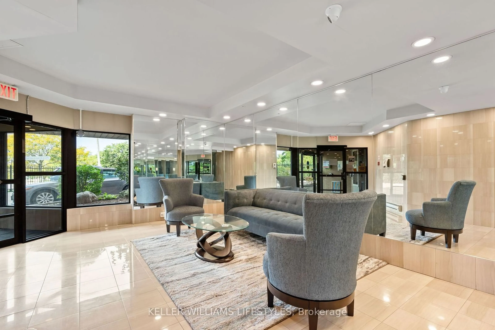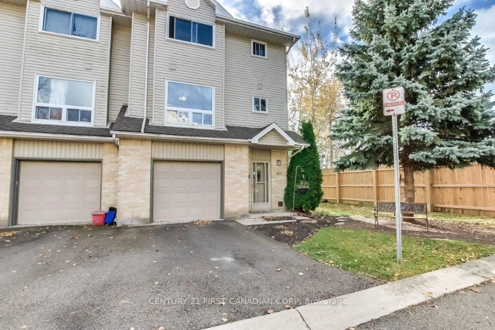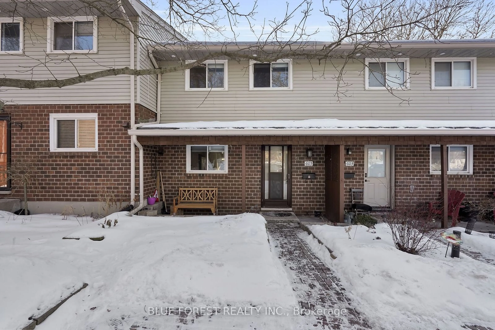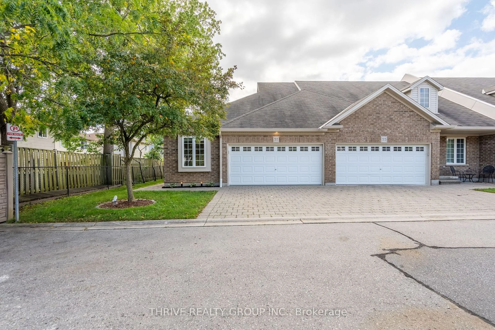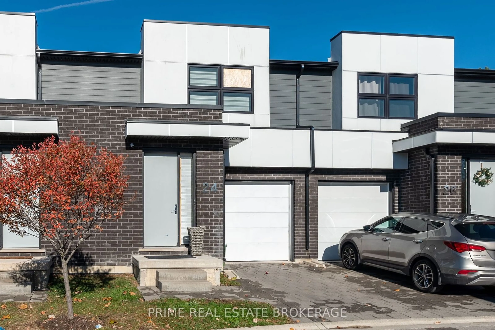683 Windermere Rd #49, London North, Ontario N5X 3T9
Contact us about this property
Highlights
Estimated ValueThis is the price Wahi expects this property to sell for.
The calculation is powered by our Instant Home Value Estimate, which uses current market and property price trends to estimate your home’s value with a 90% accuracy rate.Not available
Price/Sqft$324/sqft
Est. Mortgage$2,362/mo
Maintenance fees$465/mo
Tax Amount (2024)$3,130/yr
Days On Market1 day
Description
Charming 3-Storey Condo Townhouse in Sought-After North End Location! You'll absolutely love the location of this spacious multi-level condo townhouse, perfectly nestled in a beautifully maintained complex on Windermere Road in London's desirable north end. This home offers the ideal blend of comfort, convenience, and lifestyle just minutes from Western University,University Hospital, public transit, and an array of shops, grocery stores, restaurants,trails, and bike paths. Step inside and be welcomed by 4 generous bedrooms, offering ample space for families, professionals, or students. The bright, atrium-lit kitchen with western exposure fills the space with natural light, making meal prep a pleasure. Relax in the cozy living room with a gas fireplace, or enjoy the outdoors in your own private courtyard perfect for morning coffee or evening unwinding. Additional features include a single-car attached garage, plenty of storage, and thoughtful layout across three levels, offering flexibility and privacy for every member of the household. Surrounded by mature trees and located close to numerous amenities, this home is a must-explore for anyone seeking low-maintenance living in a prime location. Whether you're a first-time buyer, downsizer, or investor, this property checks all the boxes. Don't delay act today and make this fantastic condo townhouse your next home!
Upcoming Open Houses
Property Details
Interior
Features
3rd Floor
Bathroom
1.6 x 1.52 Pc Ensuite
Bathroom
2.5 x 1.84 Pc Bath
2nd Br
3.2 x 4.43rd Br
2.7 x 3.4Exterior
Parking
Garage spaces 1
Garage type Attached
Other parking spaces 1
Total parking spaces 2
Condo Details
Amenities
Bbqs Allowed, Visitor Parking
Inclusions
Property History
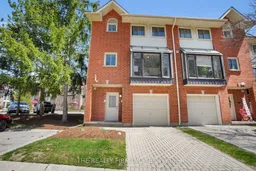 24
24
