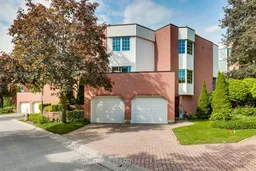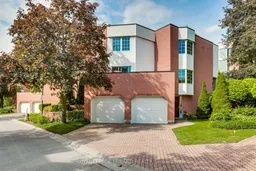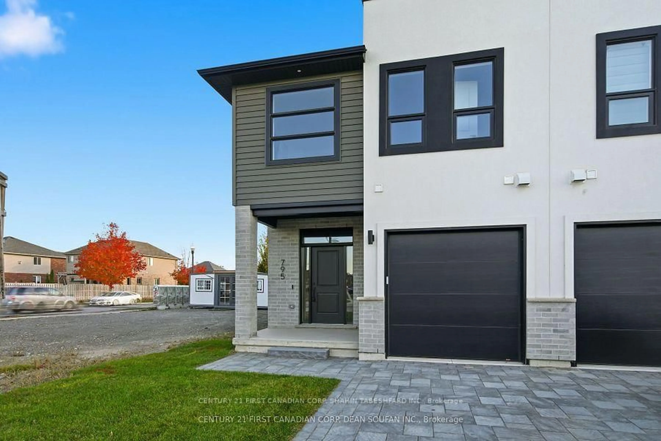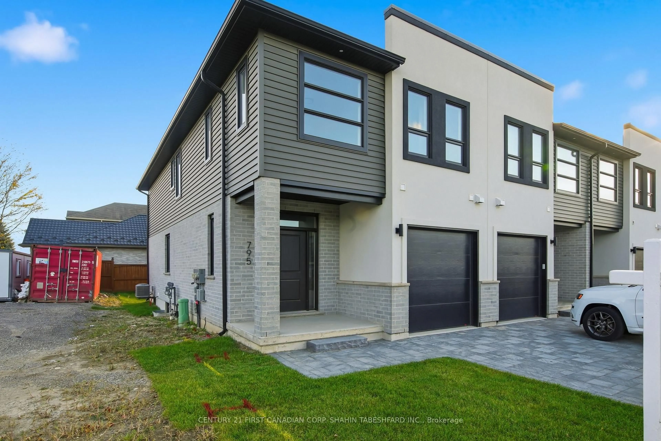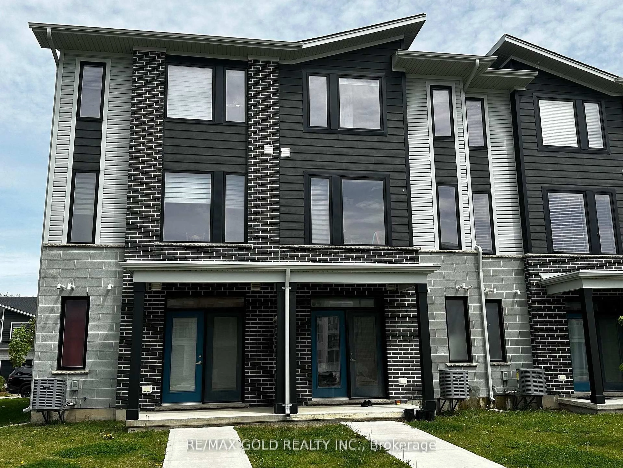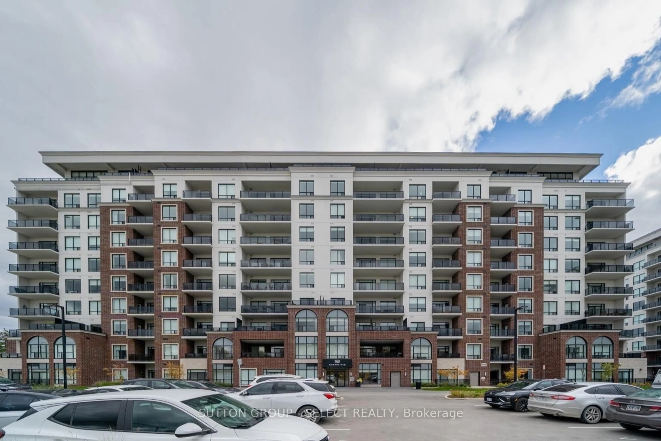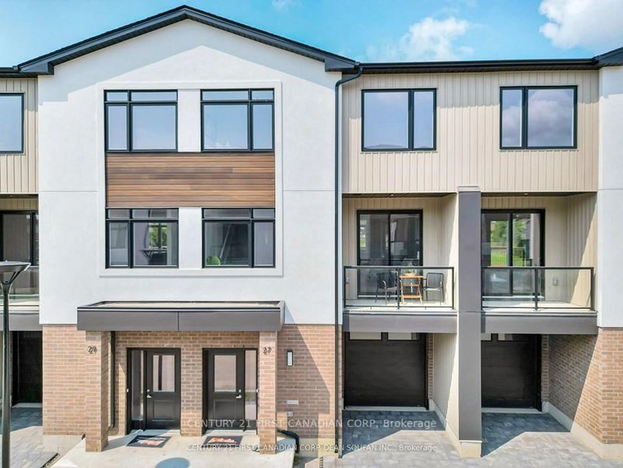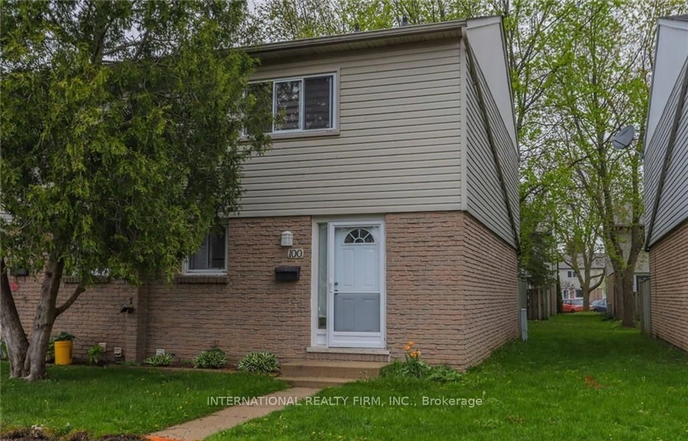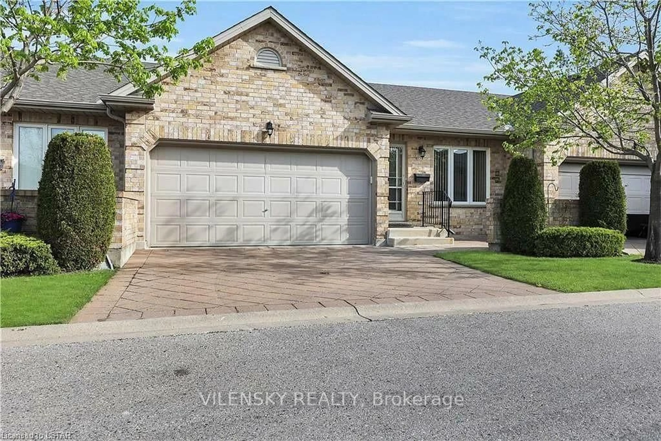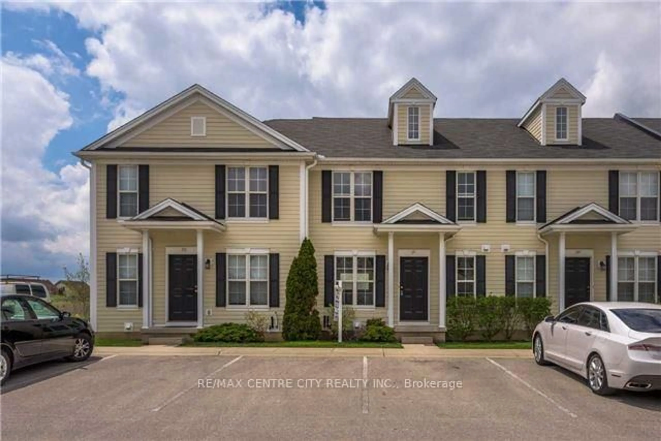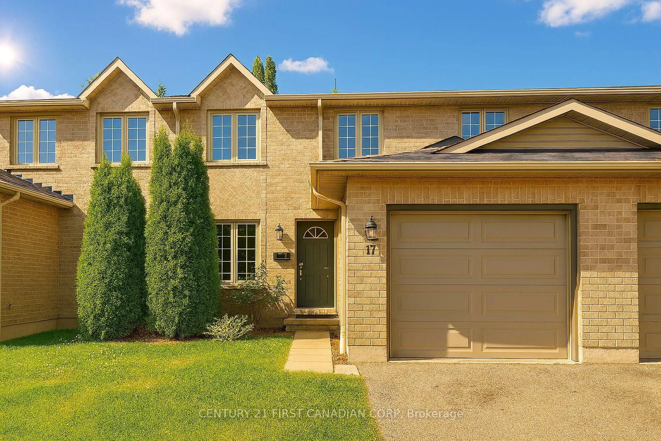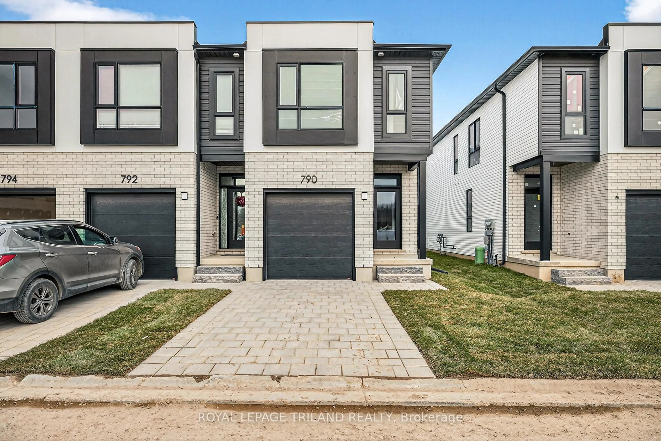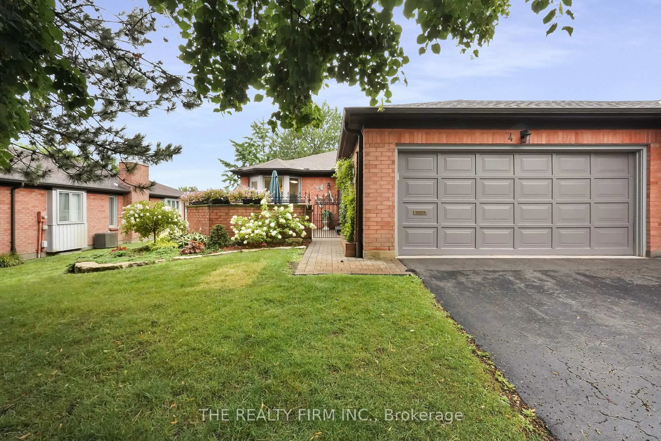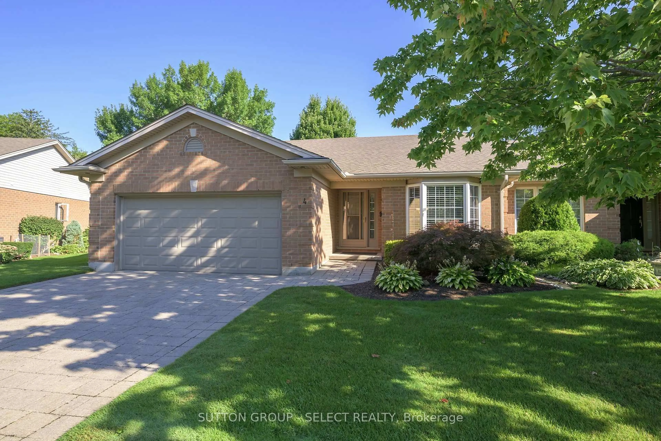"Windermere on the Thames" Exclusive Enclave. Welcome to this beautifully maintained and freshly painted condo offering 3+1 bedrooms, 4 bathrooms, and a spacious 2-car garage. Ideally situated steps from the Thames Valley Trails and North London premier sports fields, just minutes to Masonville Mall, Western University, University Hospital, and a variety of fine and casual dining options. The heart of the home is a gourmet kitchen featuring quartz countertops, stainless steel appliances including a gas stove, ample cabinetry, a coffee bar, pantry, oversized island with seating for five, and abundant storage for all your culinary needs. The kitchen opens directly to a private terrace, perfect for morning coffee or entertaining guests. Bright natural light fills the main level through a bay window in the dining room and a large patio door in the living room, which leads to a spacious rear deck. Enjoy cozy evenings by the gas fireplace, framed by a large mantel that adds charm and warmth to the space. This home offers two convenient 2-piece powder rooms, a luxurious 5-piece main bath, and a newly renovated 3-piece ensuite in the primary bedroom. The primary suite also features a generous walk-in closet for added convenience. With its thoughtful layout, quality finishes, and unbeatable location, this condo combines comfort, style, and functionality perfect for families, professionals, or anyone seeking vibrant urban living with nature at your doorstep.Note condo fees include water, all windows & doors, garage doors, roof, exterior landscaping & snow removal to your doorstep !
Inclusions: Stainless Steel Fridge & Gas Stove, Built-in Microwave & dishwasher, Freezer in Mudroom. All existing light fixtures.
