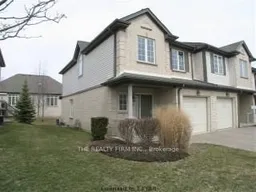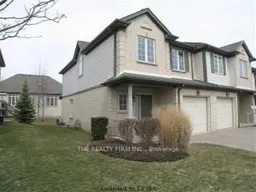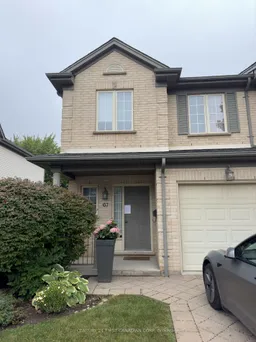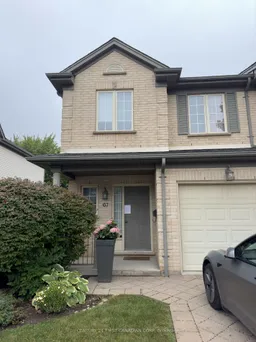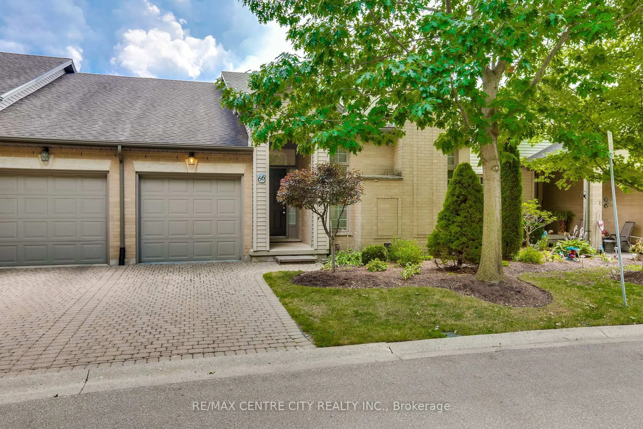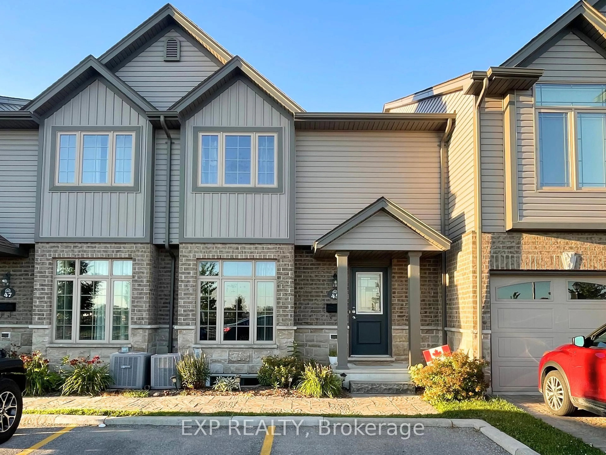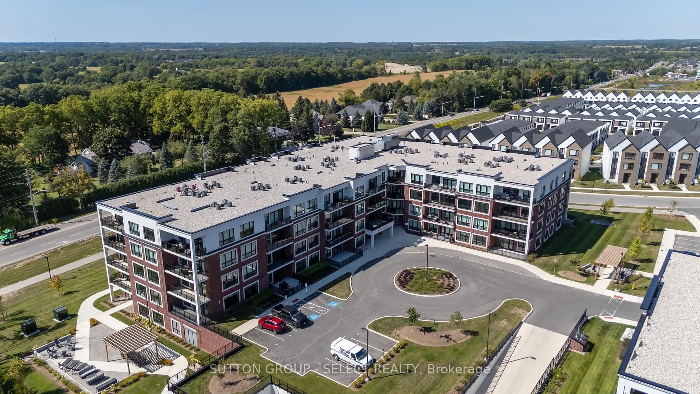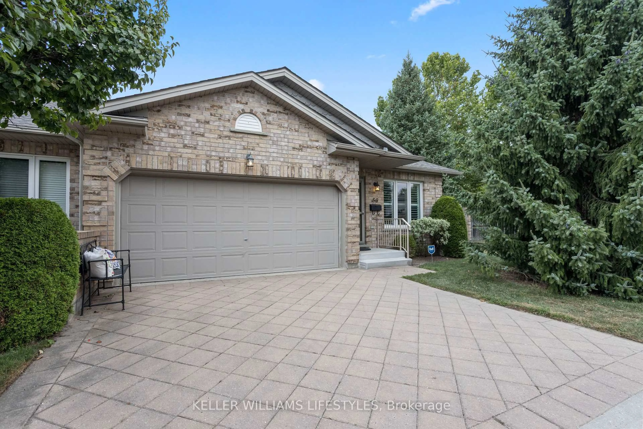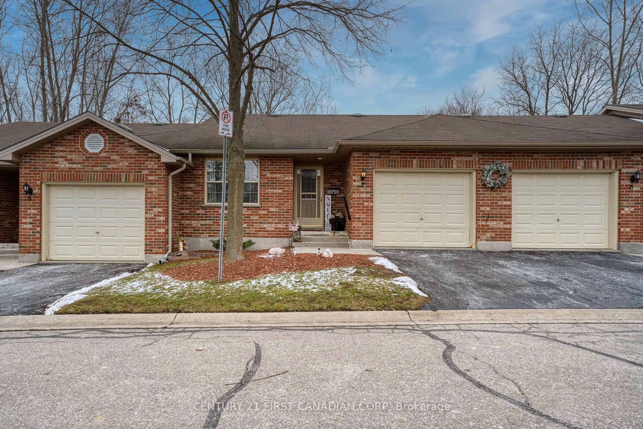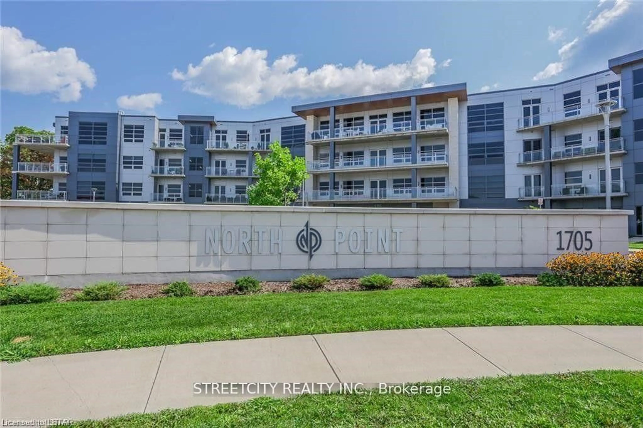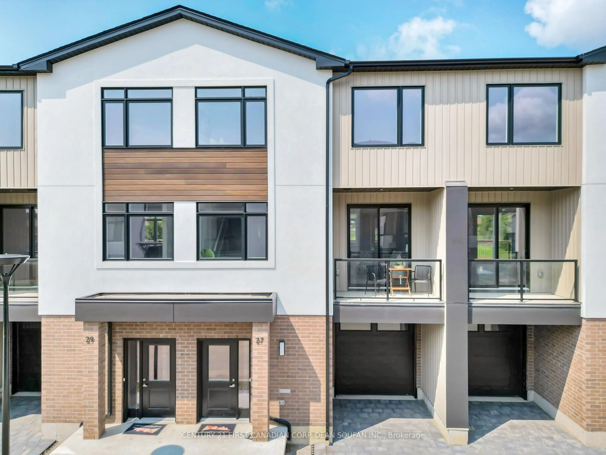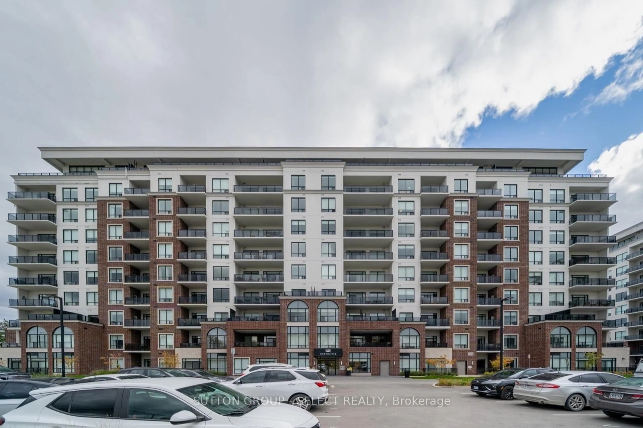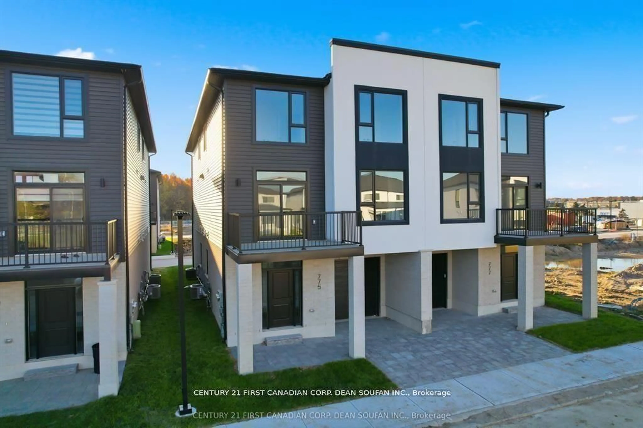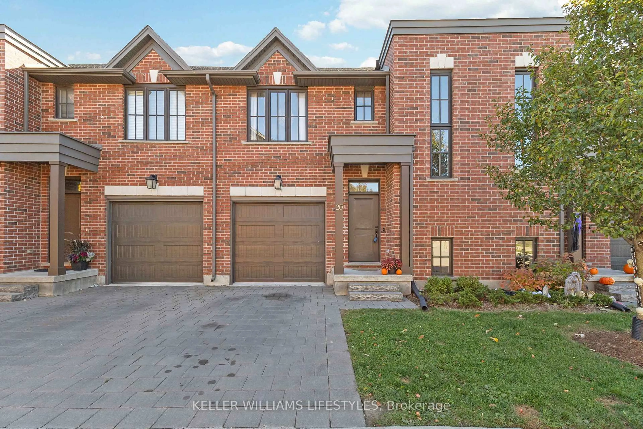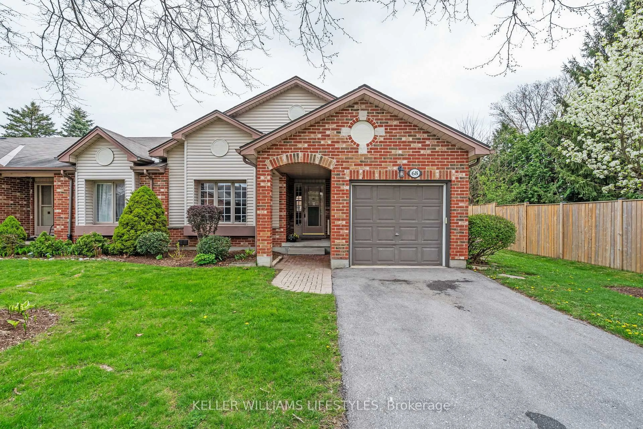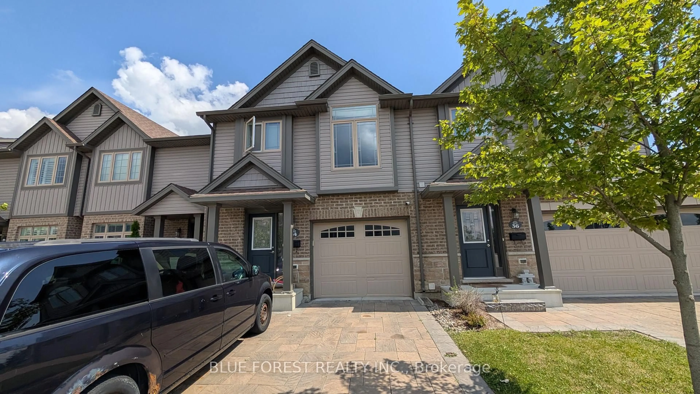Welcome to 505 Blue Jay Drive, Unit 67 A Bright and Spacious End-Unit Townhome Nestled in a quiet and well-maintained community, this beautifully appointed end-unit townhome offers 3 bedrooms, 3 bathrooms, and exceptional natural light throughout. With only one shared wall and added windows, this home provides a sense of privacy and openness rarely found in townhome living. The main floor features an open-concept layout that seamlessly connects the living, dining, and kitchen areas ideal for both everyday living and entertaining. The kitchen offers ample cabinetry and workspace, making meal prep a breeze. Upstairs, you'll find three generously sized bedrooms, including a comfortable primary suite with its own ensuite bath. A full laundry area is also conveniently located on the upper level. The finished basement adds valuable living space perfect for a home office, rec room, or guest area. Additional features include a single-car garage with private driveway parking and a charming outdoor patio. As an end-unit, you'll enjoy extra green space and added privacy. Located just a short distance from Western University, this property presents a fantastic opportunity for investors, families, or first-time buyers alike. Close to highly rated schools (Jack Chambers), walking trails, parks, shopping, and transit, this home truly offers a convenient and connected lifestyle. Please Note these photos were taken before existing clients moved in.
Inclusions: Fridge Stove Washer dryer Dishwasher Garage door remote window dressing and hardware
