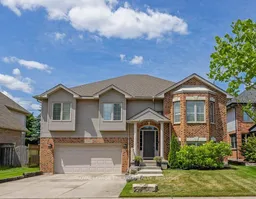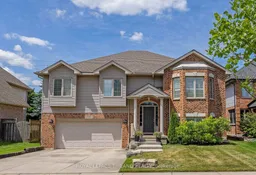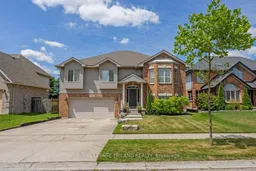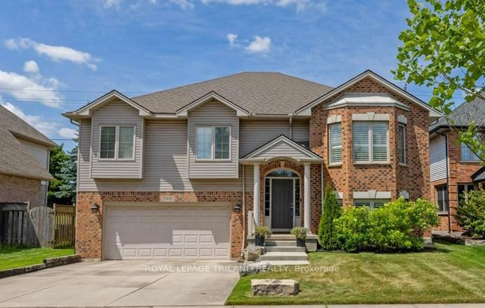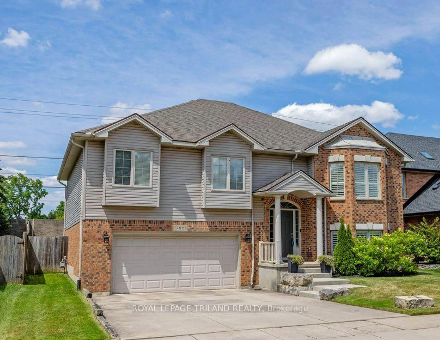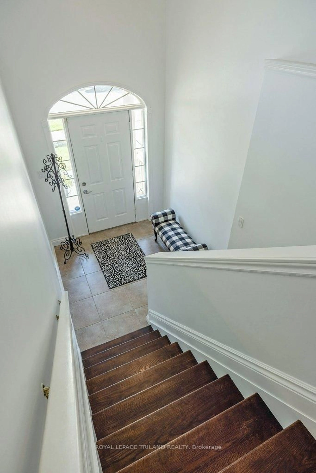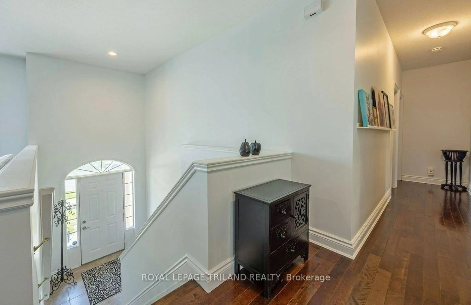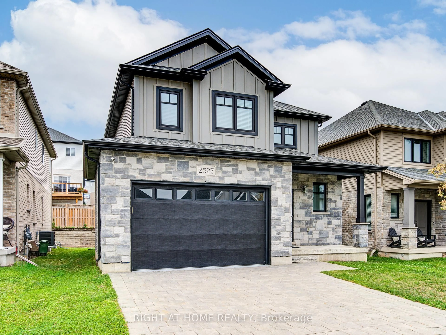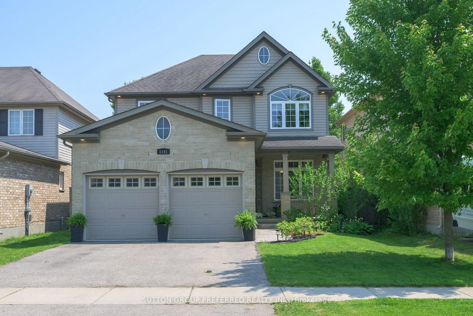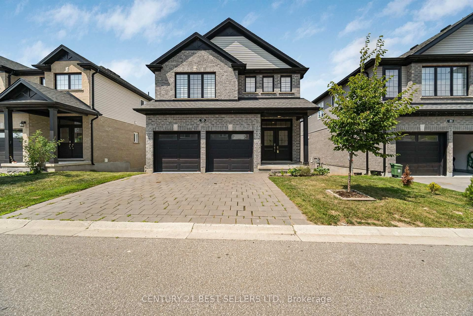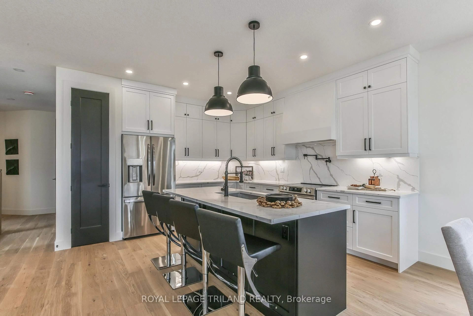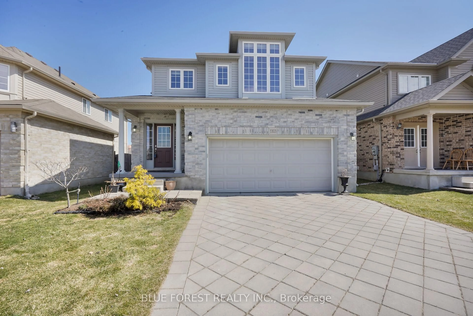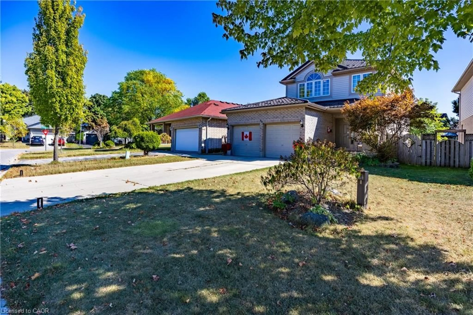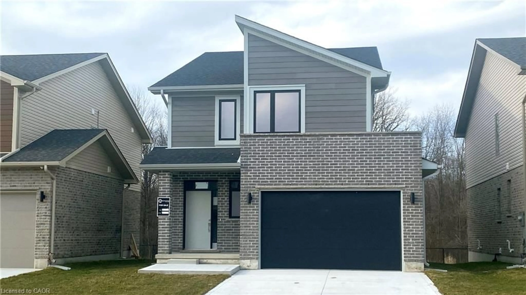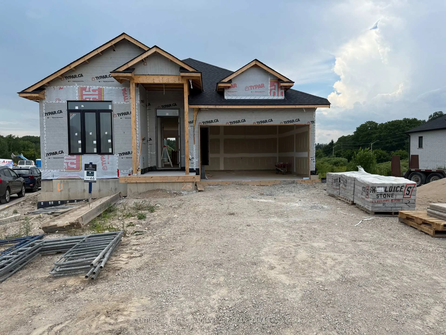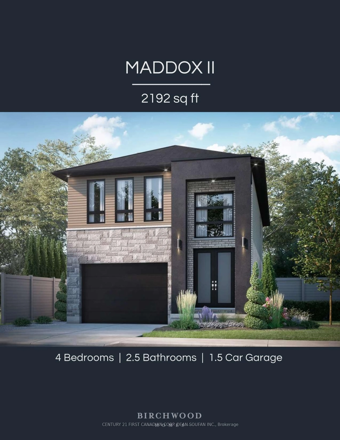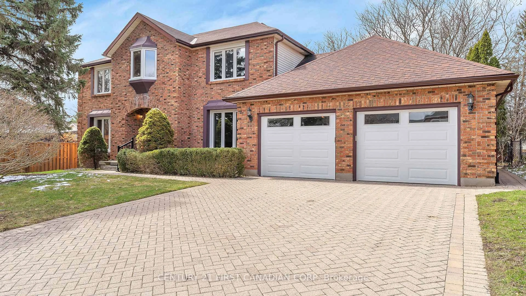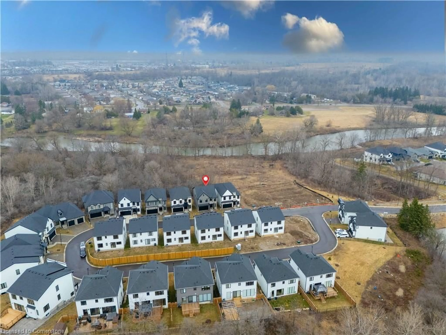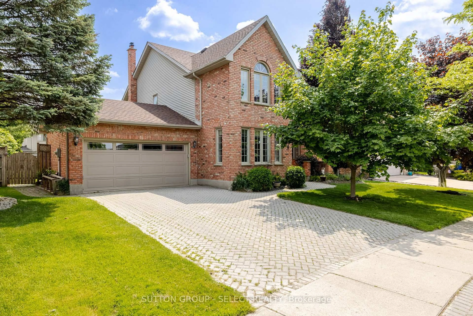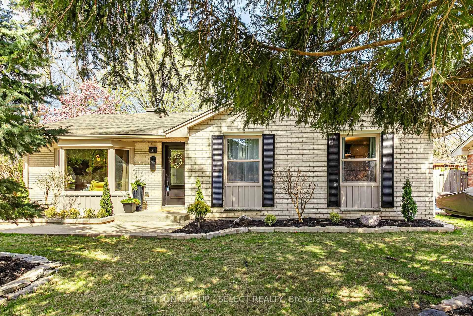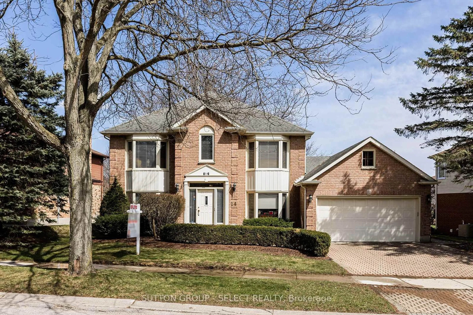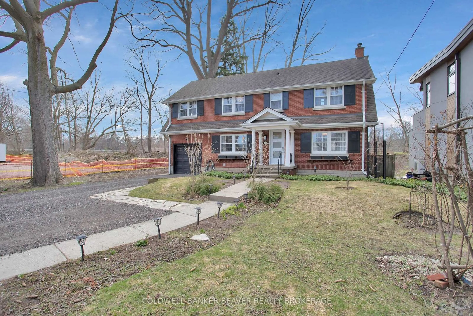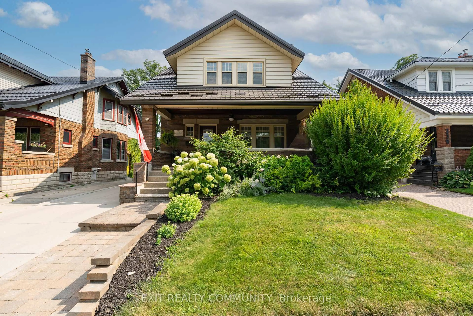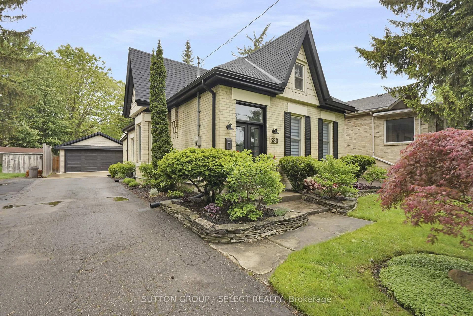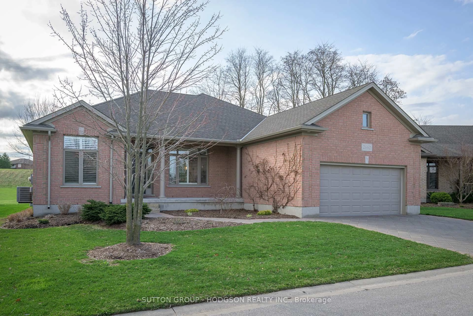780 Whitehaven Cres, London North, Ontario N6G 4V6
Contact us about this property
Highlights
Estimated valueThis is the price Wahi expects this property to sell for.
The calculation is powered by our Instant Home Value Estimate, which uses current market and property price trends to estimate your home’s value with a 90% accuracy rate.Not available
Price/Sqft$522/sqft
Monthly cost
Open Calculator

Curious about what homes are selling for in this area?
Get a report on comparable homes with helpful insights and trends.
+7
Properties sold*
$955K
Median sold price*
*Based on last 30 days
Description
Location. Location. Prime Masonville/Ambleside custom built raised ranch perfect for multigenerational living. Original owners. The pride of ownership is evident. Bright open foyer greets you on entry. Main floor has everything you need on it. Oversized great room/family room, perfect for movies and family game night. Black and white kitchen with massive open, attached eating area/dining room. Stainless appliances. Hardwood, porcelain and ceramic tile floors. Patio doors lead to deck and backyard. Three bedrooms are spacious with hardwood floors. Primary is oversize with ensuite and double closets. Window seat in bedroom #2. Additional main five piece bath. Lower level walkout has high ceilings and would be perfect for in law suite or teen retreat. Family room and gym combo. Vinyl plank flooring (2023/2025) Bedroom. Full three piece bath. Laundry. Furnace and AC 2020. Shingles 2016. Lower has access to garage and walk out to yard. Fridge 2025. Lots of storage. Masonville PS is highly ranked on Fraser Institute School ranking.
Property Details
Interior
Features
Main Floor
Great Rm
24.21 x 14.57Picture Window
3rd Br
10.96 x 16.08Bathroom
11.48 x 7.915 Pc Bath
Dining
18.18 x 11.91W/O To Deck
Exterior
Features
Parking
Garage spaces 2
Garage type Attached
Other parking spaces 2
Total parking spaces 4
Property History
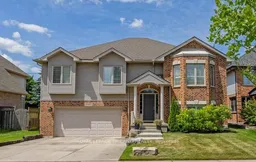 42
42