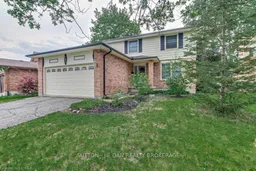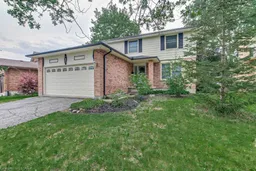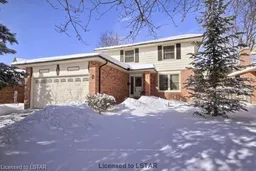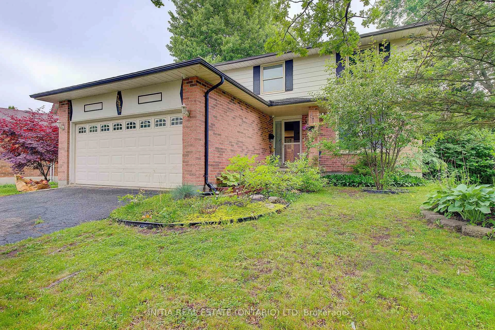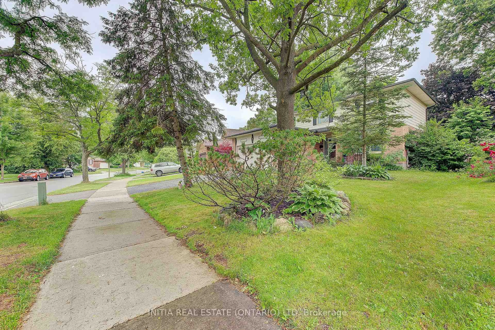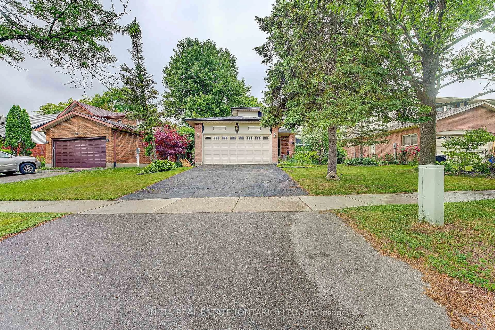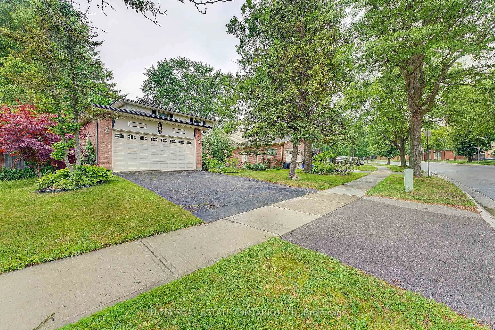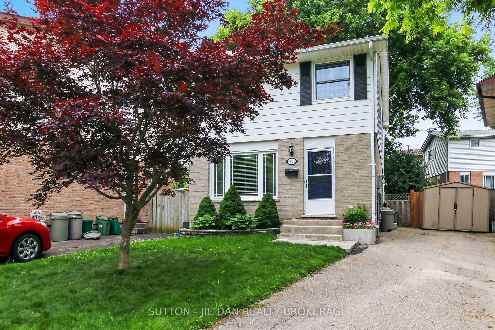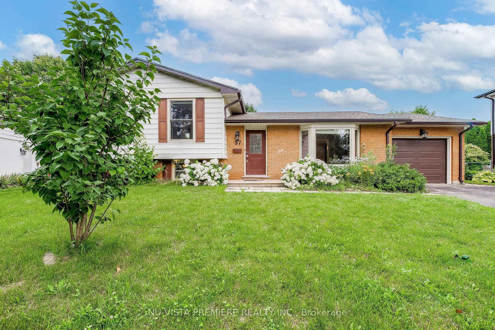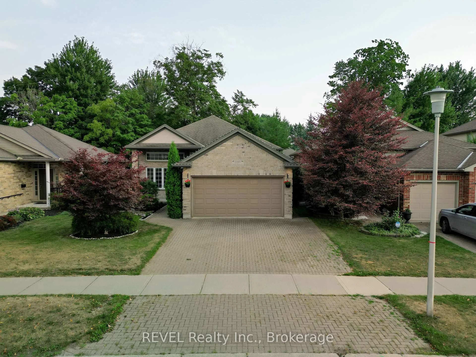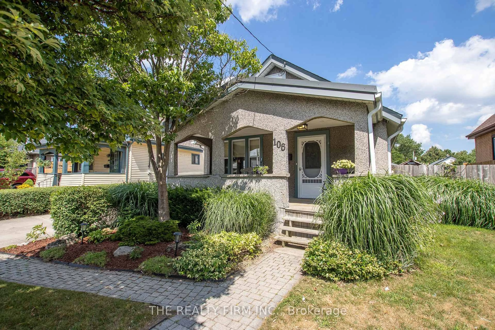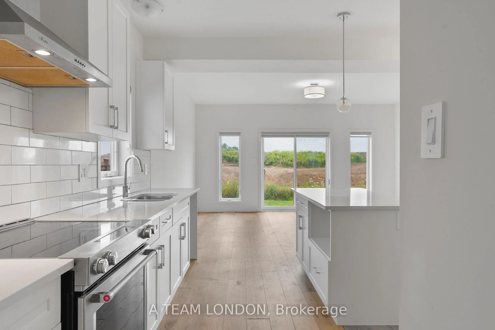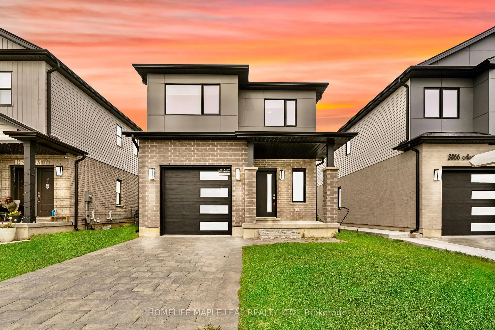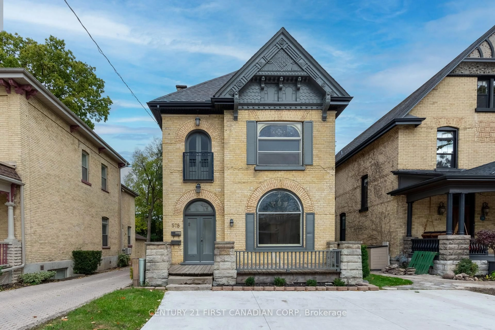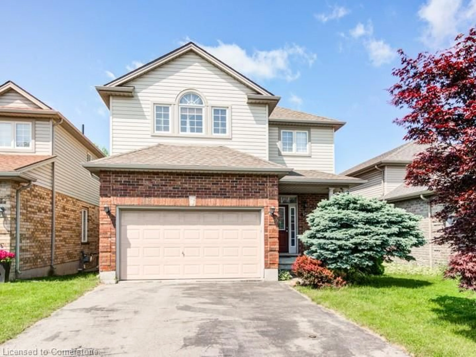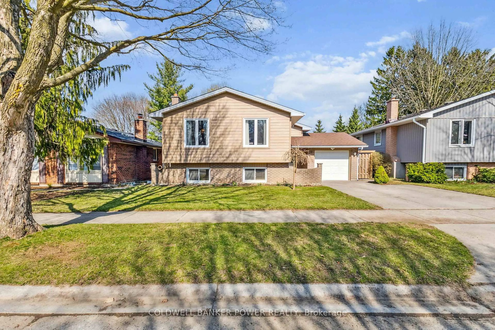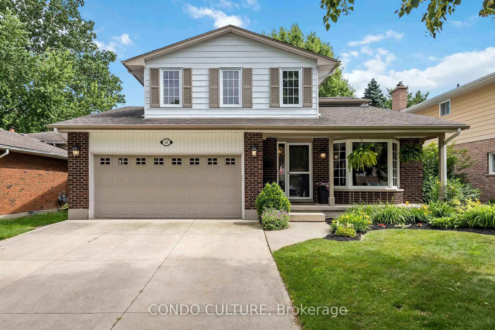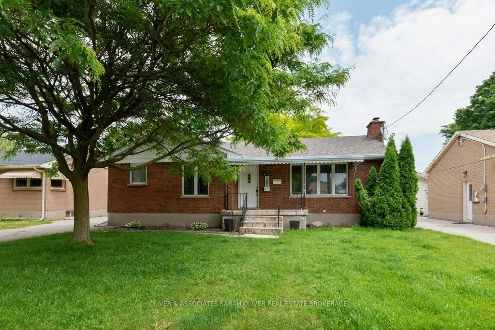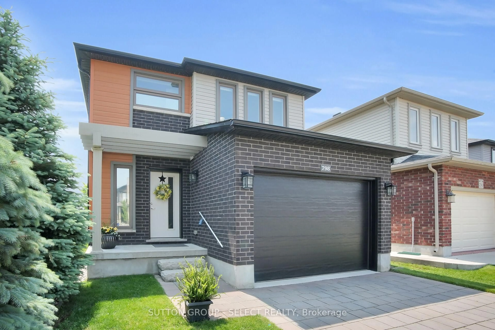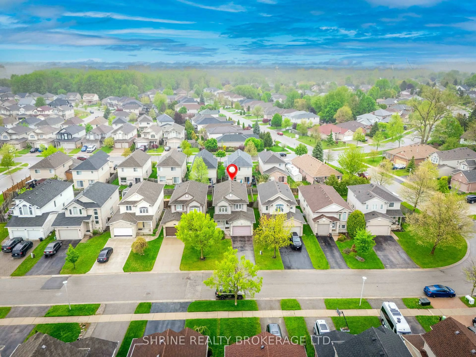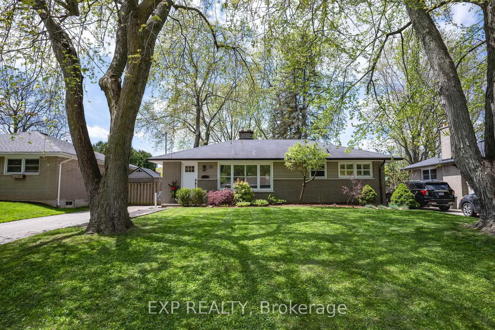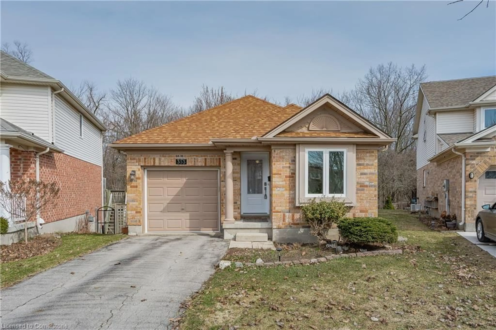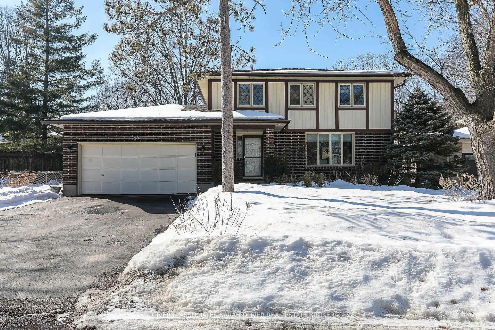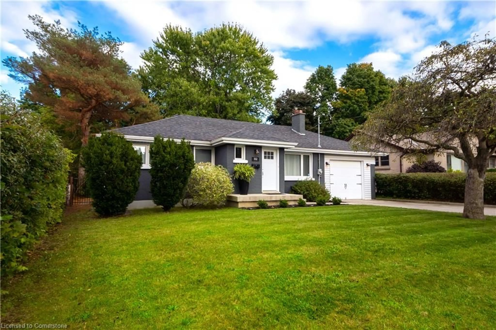296 Castlegrove Blvd, London North, Ontario N6G 3T5
Contact us about this property
Highlights
Estimated valueThis is the price Wahi expects this property to sell for.
The calculation is powered by our Instant Home Value Estimate, which uses current market and property price trends to estimate your home’s value with a 90% accuracy rate.Not available
Price/Sqft$551/sqft
Monthly cost
Open Calculator

Curious about what homes are selling for in this area?
Get a report on comparable homes with helpful insights and trends.
+12
Properties sold*
$697K
Median sold price*
*Based on last 30 days
Description
Location! Location! Location! Walk to Western University! Situated in one of North London's most sought-after neighborhoods, this well-maintained home offers the perfect blend of convenience and comfort. Just minutes from Western University, Brescia College, University Hospital, and Masonville Mall, this 3-bedroom, 2.5-bath home features a fully finished basement with a cozy fire place ideal for relaxing or entertaining. The bright eating area opens to a patio and a private, fully fenced backyard with mature trees. The main floor offers a separate dining room and living room, some recent updates include a newly renovated upstairs bathroom, all-new basement flooring, professionally redone patio stonework, freshly painted deck, and beautifully landscaped yard. Enjoy the oversized garage, extra storage in the detached shed, and walking distance to the highly ranked University Heights Public School. Whether you're a first-time buyer or an investor, this property offers unbeatable value and potential!
Property Details
Interior
Features
Main Floor
Living
6.01 x 3.35Powder Rm
0.0 x 0.02 Pc Bath
Kitchen
4.47 x 2.97Dining
3.53 x 2.66Exterior
Features
Parking
Garage spaces 2
Garage type Attached
Other parking spaces 2
Total parking spaces 4
Property History
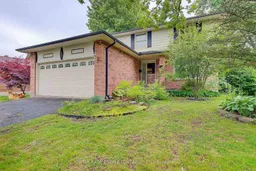 38
38