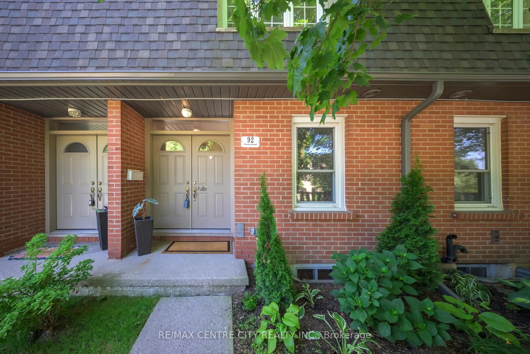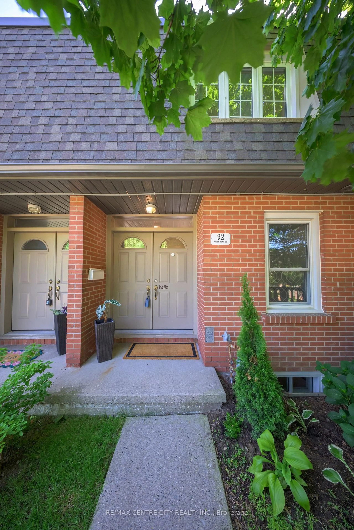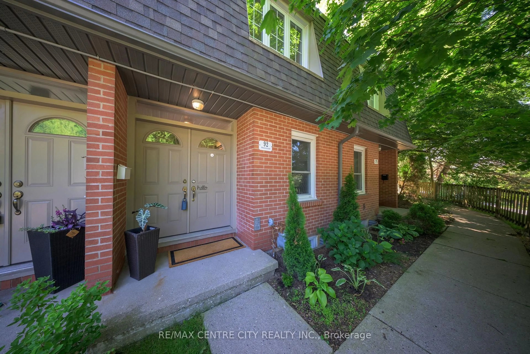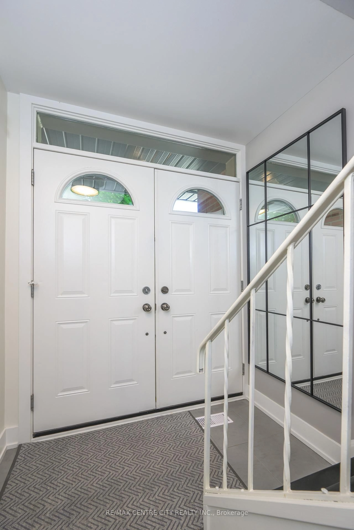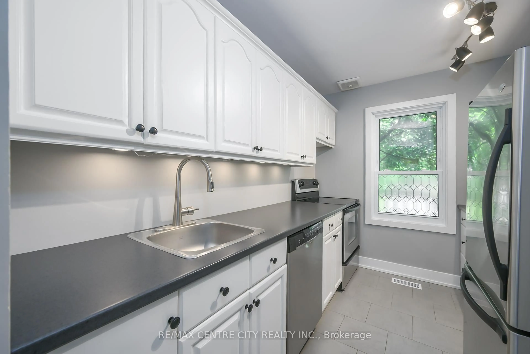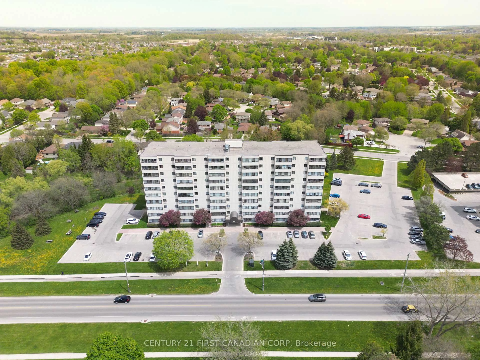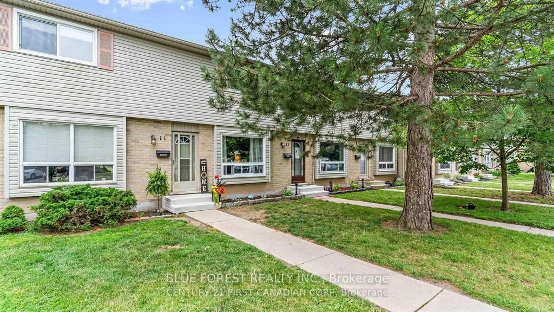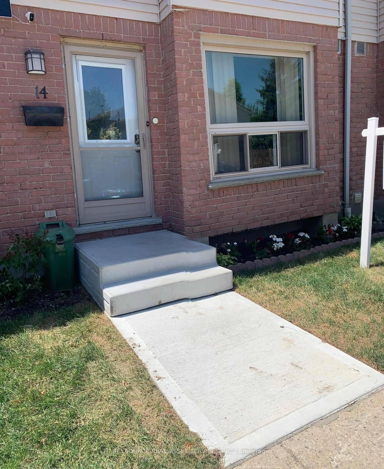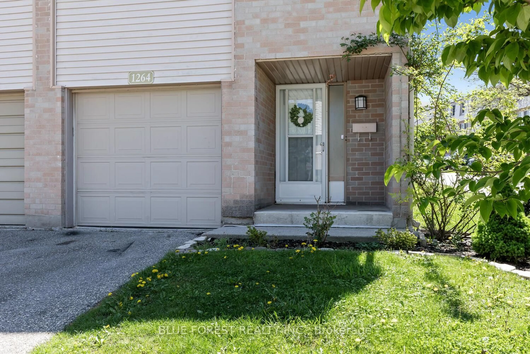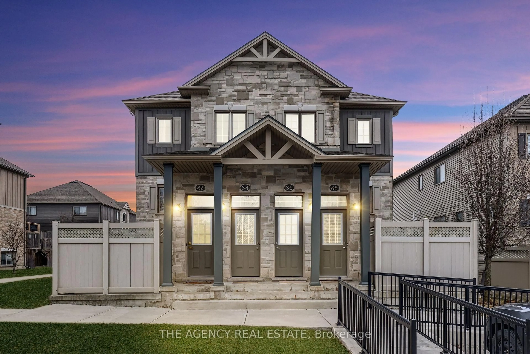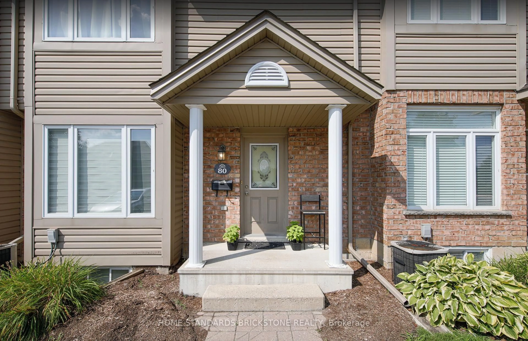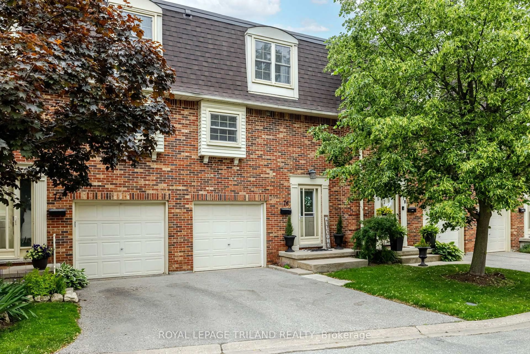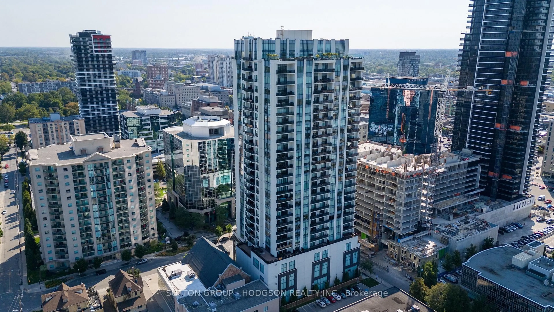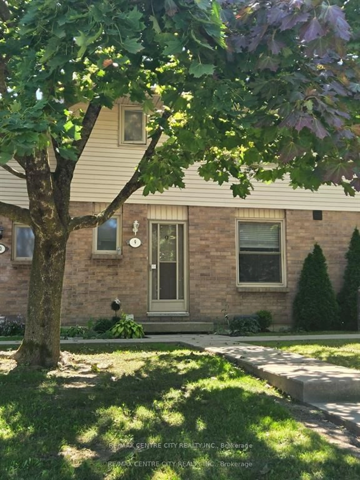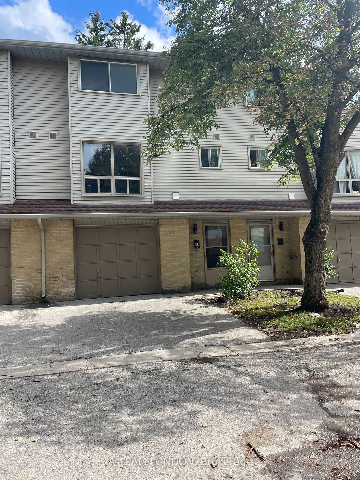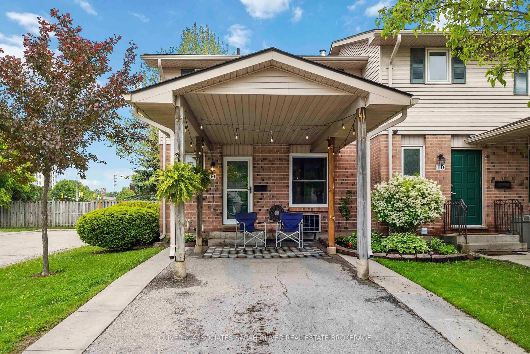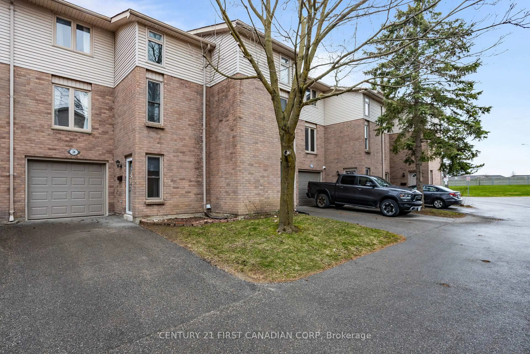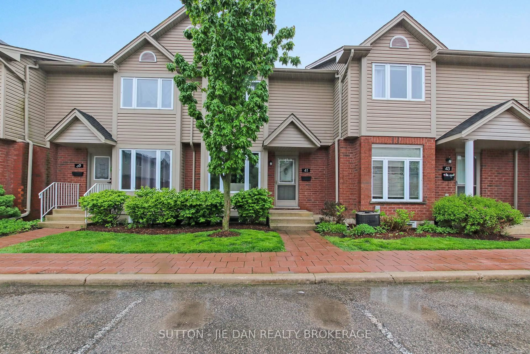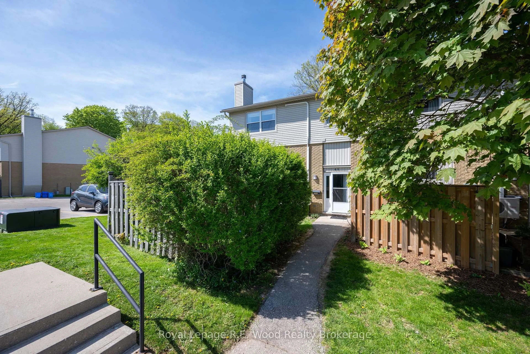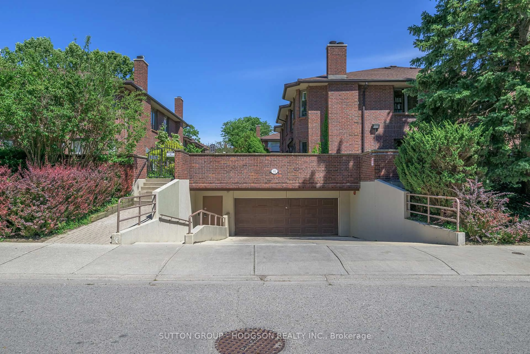92 Homestead Cres #48, London North, Ontario N6G 2E4
Contact us about this property
Highlights
Estimated valueThis is the price Wahi expects this property to sell for.
The calculation is powered by our Instant Home Value Estimate, which uses current market and property price trends to estimate your home’s value with a 90% accuracy rate.Not available
Price/Sqft$472/sqft
Monthly cost
Open Calculator

Curious about what homes are selling for in this area?
Get a report on comparable homes with helpful insights and trends.
+3
Properties sold*
$390K
Median sold price*
*Based on last 30 days
Description
Highly desirable, totally renovated 2 bedroom, 1.5 bath 2- storey condo in close proximity to all major amenities. Approximate 1180 sf. of new interior living space. Exceptional school district of Emily Carr Elem. PS, Banting HS, with plenty of parks & surrounding trails. Condo is tucked away in a quiet highly desirable neighbourhood in North West London. All within walking distance. Complete tasteful interior renovation including: luxury plank flooring, ceramic tile, newer trim, doors, including all lever hardware package, new basement commercial acoustic ceiling tiles, Updated Kitchen cabinets with tops, sink, faucet. Complete modern lighting fixtures throughout with LED bulbs, new CO2, newer appliances, AC, upgraded electrical with Decora switches and outlets, completely re-modelled both bathrooms, Wonderfully decorated in a modern neutral paint shade including staining of stairs, fresh white ceilings, new whites on trim and doors. The upper level has 2 generous bedrooms, linen and full bathroom. The main floor has a familyroom, separate eating and galley kitchen. The lower has a familyroom, utility / storage, laundry. Enjoy the gorgeous outdoor private rear yard ideal for entertainment and relaxation; newly landscaped in a mature setting area of shaded tree park/play setting. 2 open assigned parking spaces & plenty of visitors spots. The condo corporation recently renovated the exterior, windows, doors, shingles and all aluminum work. Plus low condo fees and is move in ready condition.
Property Details
Interior
Features
Lower Floor
Laundry
4.24 x 3.35Rec
4.24 x 3.45Bathroom
0.0 x 0.02 Pc Bath
Exterior
Parking
Garage spaces -
Garage type -
Total parking spaces 2
Condo Details
Inclusions
Property History
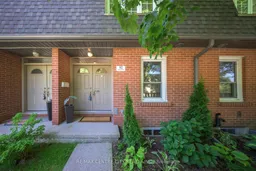 33
33