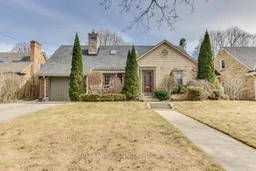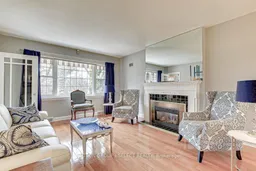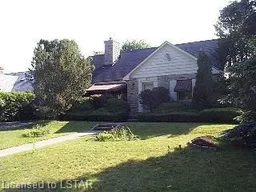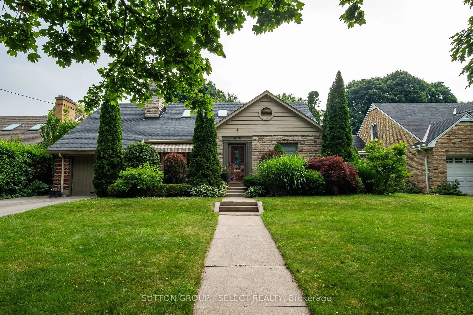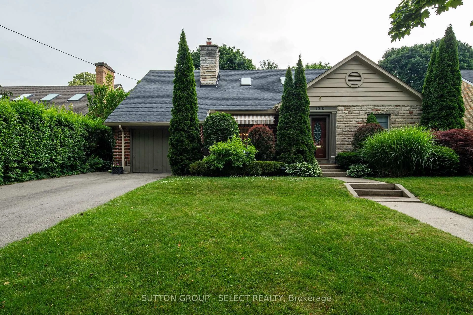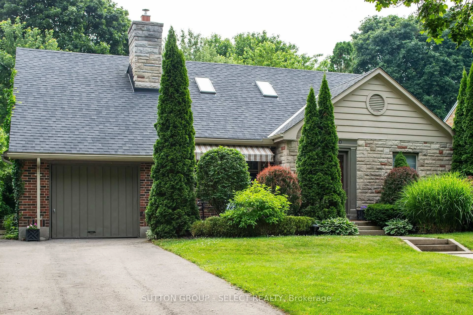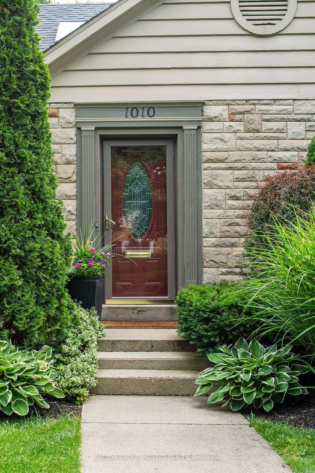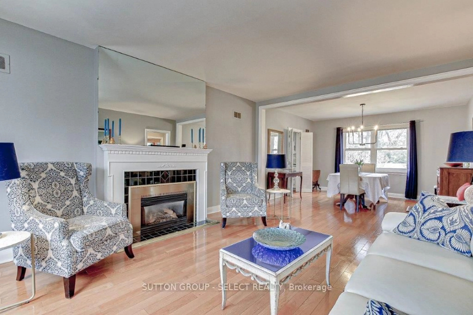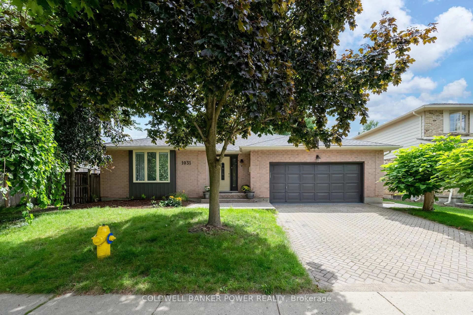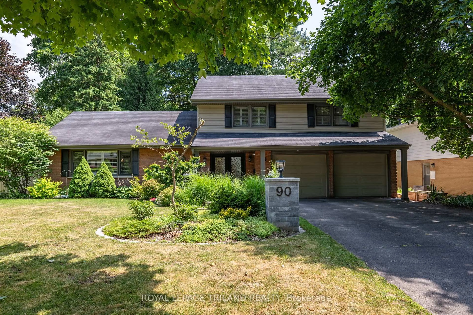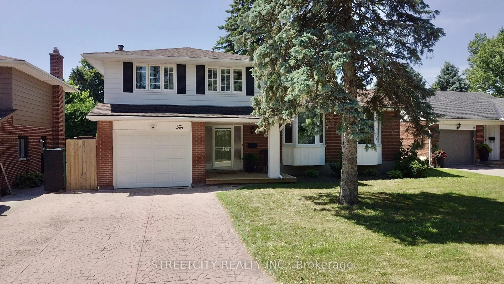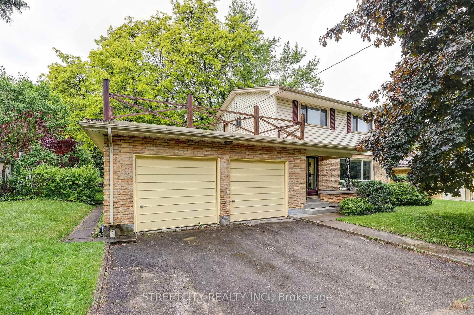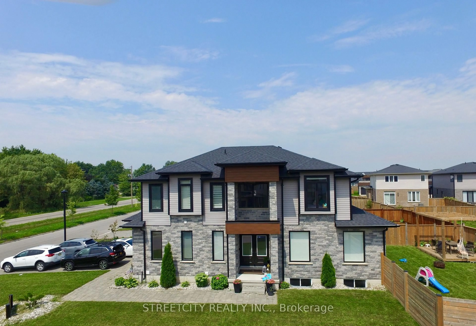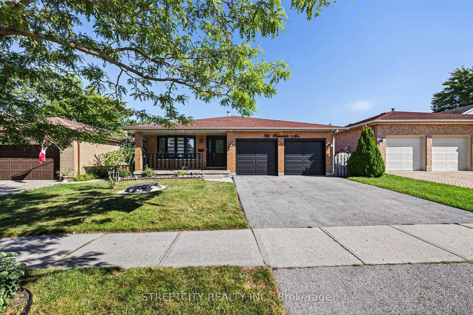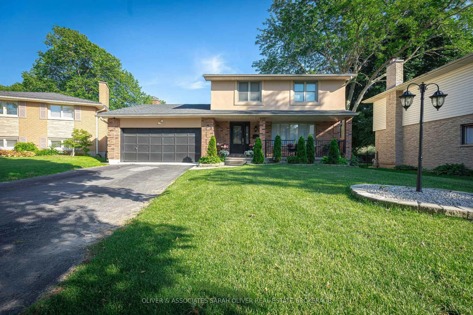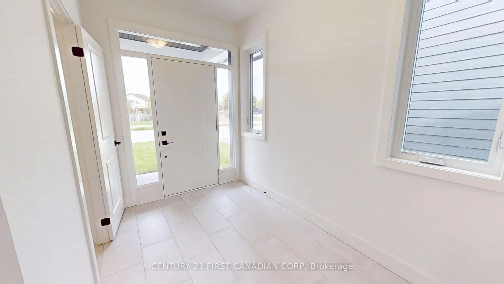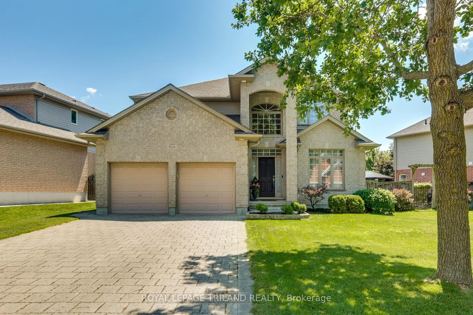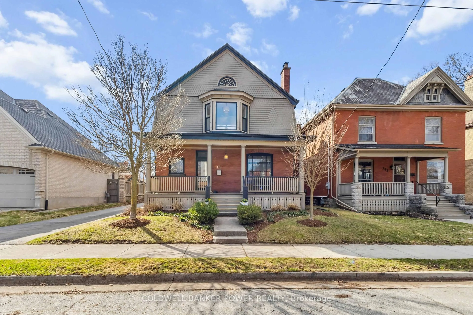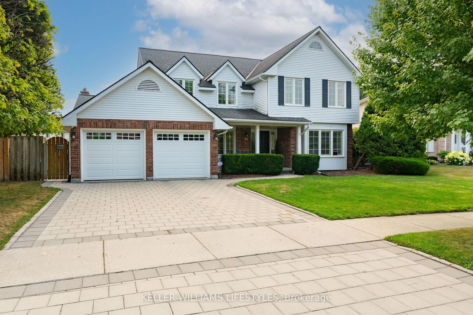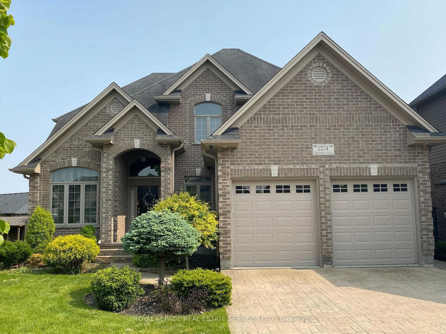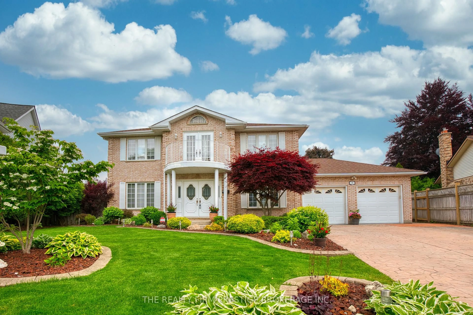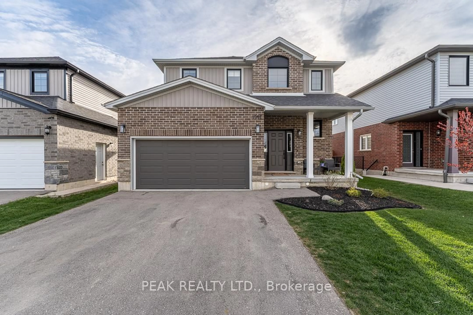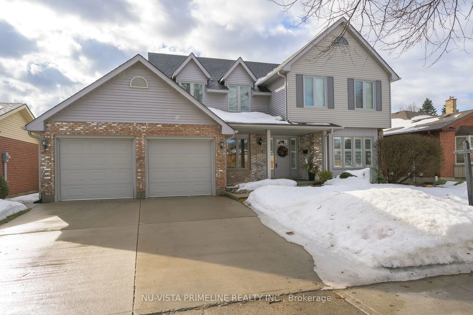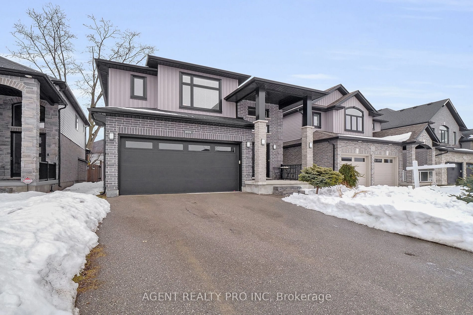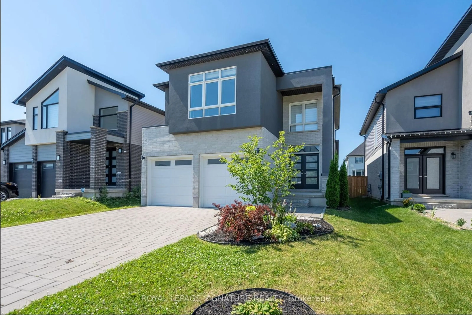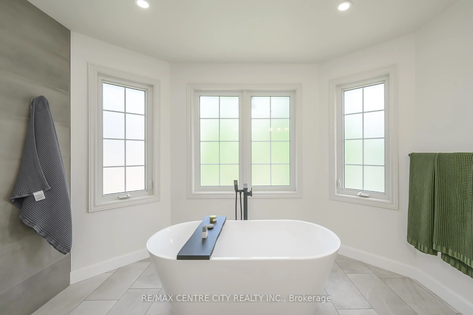1010 HARRISON Ave, London East, Ontario N5Y 2V2
Contact us about this property
Highlights
Estimated valueThis is the price Wahi expects this property to sell for.
The calculation is powered by our Instant Home Value Estimate, which uses current market and property price trends to estimate your home’s value with a 90% accuracy rate.Not available
Price/Sqft$495/sqft
Monthly cost
Open Calculator

Curious about what homes are selling for in this area?
Get a report on comparable homes with helpful insights and trends.
+5
Properties sold*
$900K
Median sold price*
*Based on last 30 days
Description
Nestled on one of Old Norths most Sought after blocks, this charming residence awaits you. Boasting wonderful curb appeal, inside you will find airy open concept living offering a main floor primary bedroom. The living room boasts gas fireplace giving way to an inviting dining room. The workable kitchen overlooks your perennial filled landscaped large rear yard. There is a 4 piece bath as well on the main floor and a comfortable den with access to your patio. Upstairs features 2 oversized bedrooms and a renovated additional bath. The lower level is high and dry and awaits your finishing touch. Situated in a favourable school district, Old North Public School and St. Michaels Separate School are an easy walk. Shopping is within close proximity as is Western University.
Property Details
Interior
Features
Main Floor
Primary
4.78 x 3.61Dining
3.35 x 3.76Kitchen
3.51 x 3.76Living
5.18 x 3.76Exterior
Features
Parking
Garage spaces 1
Garage type Attached
Other parking spaces 2
Total parking spaces 3
Property History
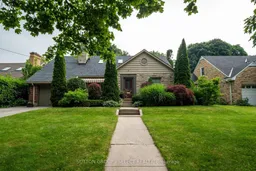 34
34