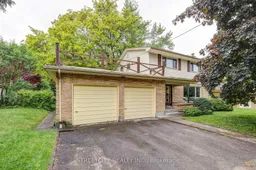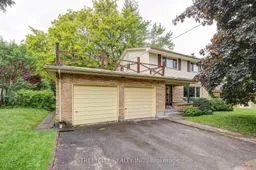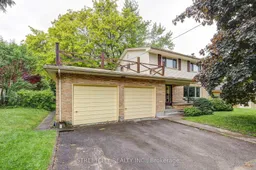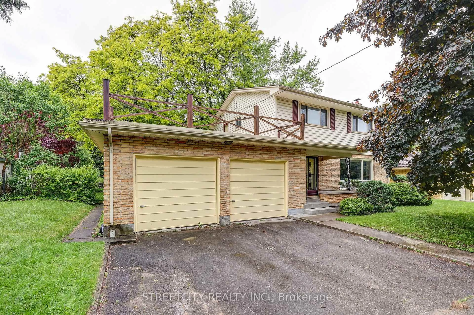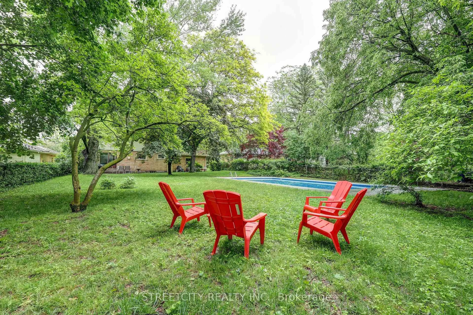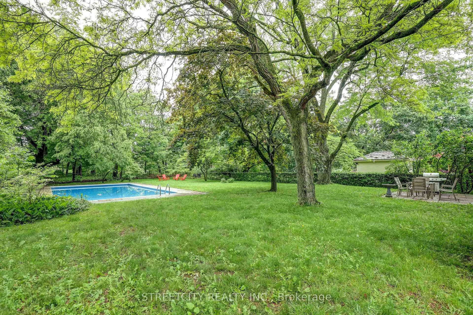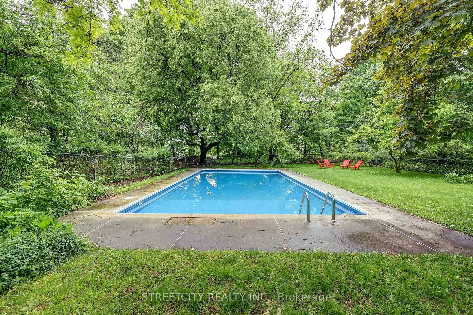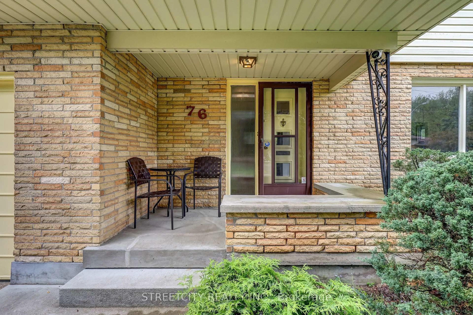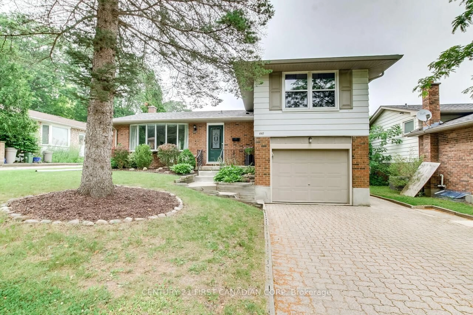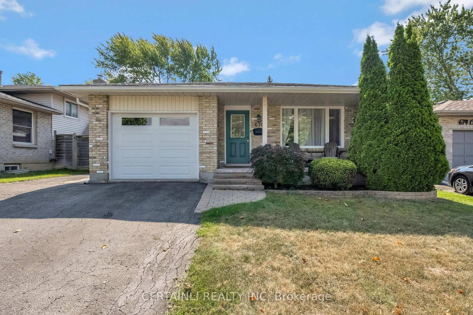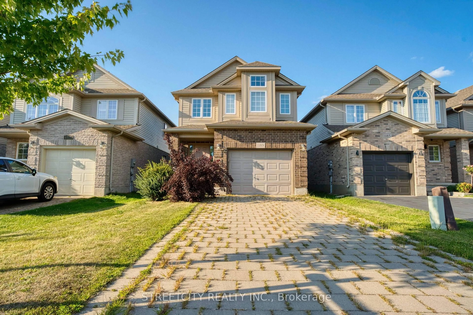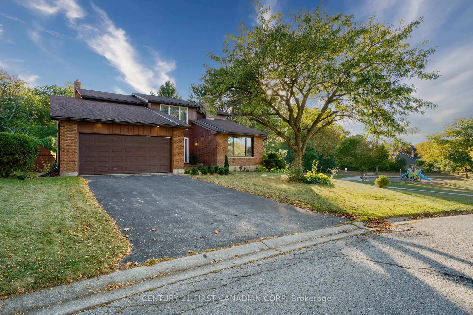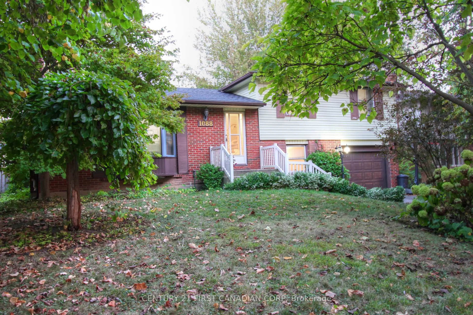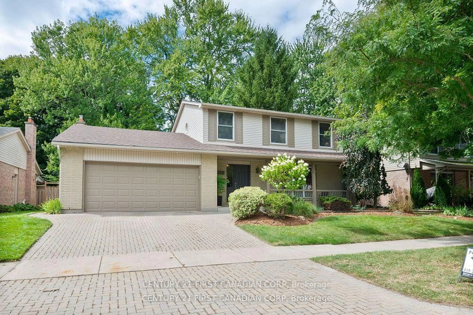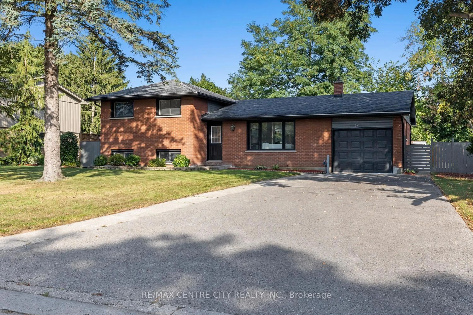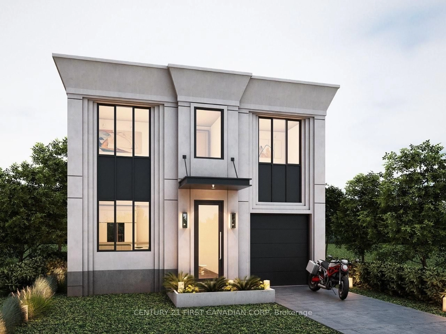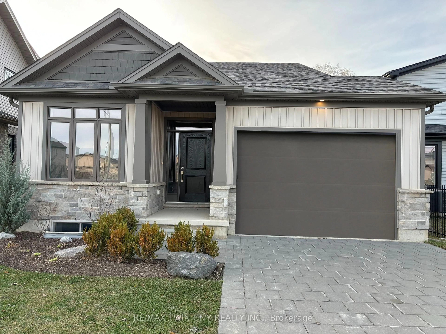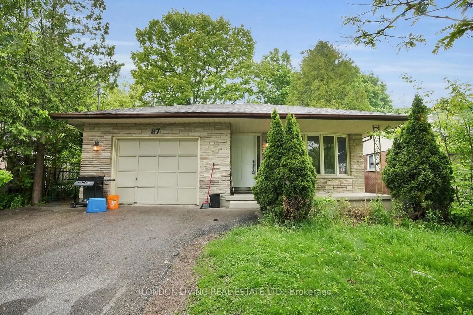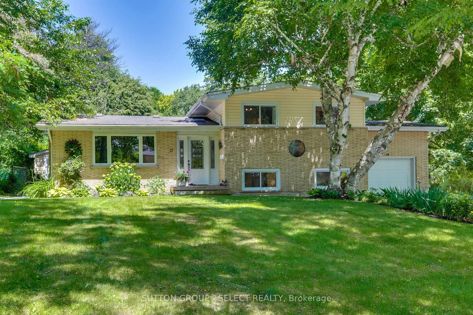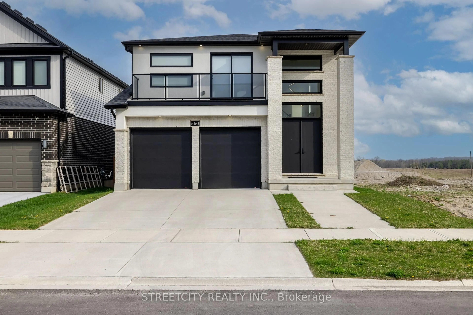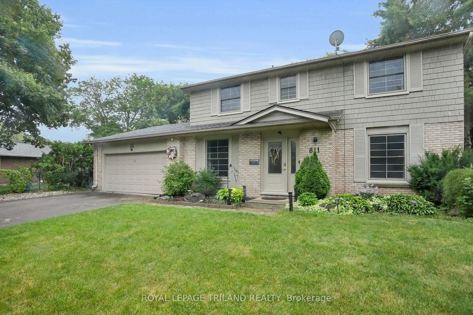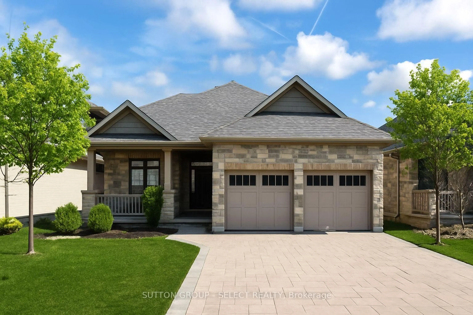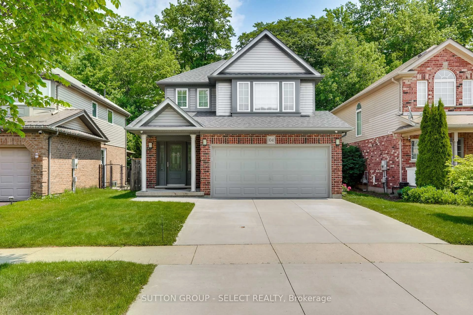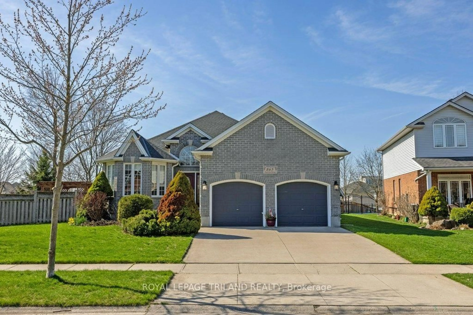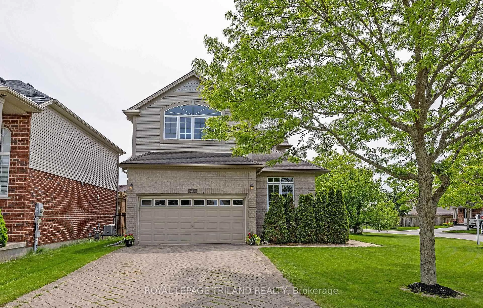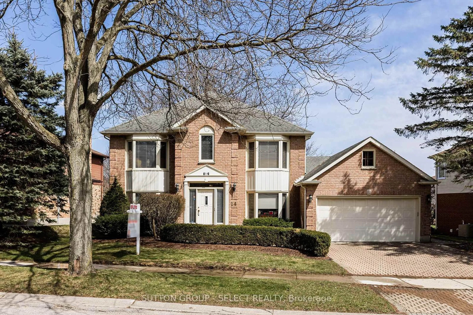76 Bloomfield Dr, London North, Ontario N6G 1P3
Contact us about this property
Highlights
Estimated valueThis is the price Wahi expects this property to sell for.
The calculation is powered by our Instant Home Value Estimate, which uses current market and property price trends to estimate your home’s value with a 90% accuracy rate.Not available
Price/Sqft$598/sqft
Monthly cost
Open Calculator

Curious about what homes are selling for in this area?
Get a report on comparable homes with helpful insights and trends.
+10
Properties sold*
$689K
Median sold price*
*Based on last 30 days
Description
Welcome to 76 Bloomfield Drive, a rare opportunity in one of London's most sought-after neighborhoods, just steps from Western University. This well-maintained two-storey home offers the perfect combination of space, privacy, and unbeatable location. Situated on an impressive 75 ft x 195 ft lot, the property features a beautifully secluded backyard oasis with no rear neighbors overlooking your inground pool, ideal for summer relaxation and entertaining. Inside,you'll find 4 generously sized bedrooms and 2 bathrooms, offering ample space for growing families or hosting guests. The attached two-car garage provides convenience and ample storage. A bonus is the spacious rooftop patio, great for entertaining, outdoor dining, or potential for future development. This home is nestled in a tranquil, family-friendly community close to top-rated schools, Orchard Park and St. Thomas More, scenic parks, and a wide range of shopping and dining options. Don't miss your chance to own a spacious, private retreat in a prime location. Schedule your private showing today!
Property Details
Interior
Features
Main Floor
Living
6.2 x 3.9Dining
3.2 x 3.6Kitchen
4.0 x 3.0Bathroom
1.1 x 2.42 Pc Bath
Exterior
Features
Parking
Garage spaces 2
Garage type Attached
Other parking spaces 6
Total parking spaces 8
Property History
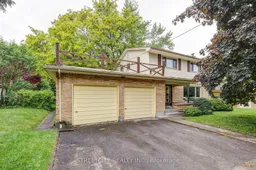 41
41