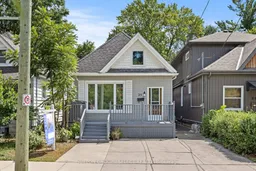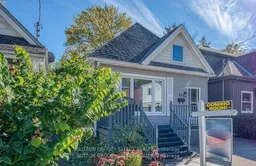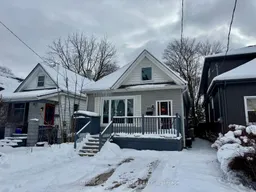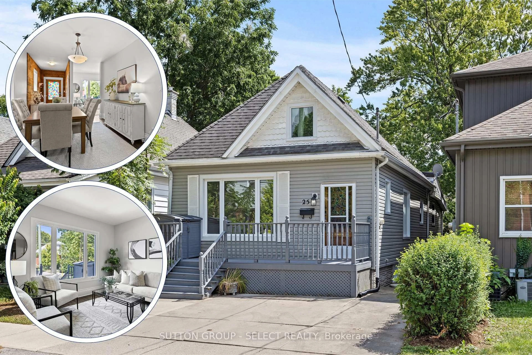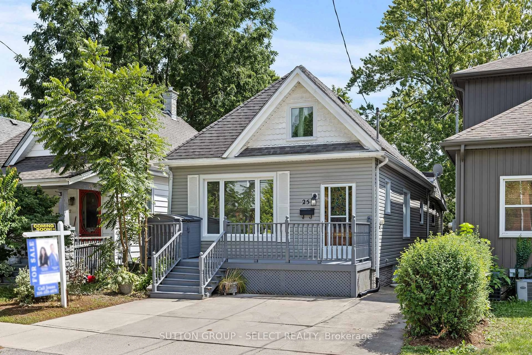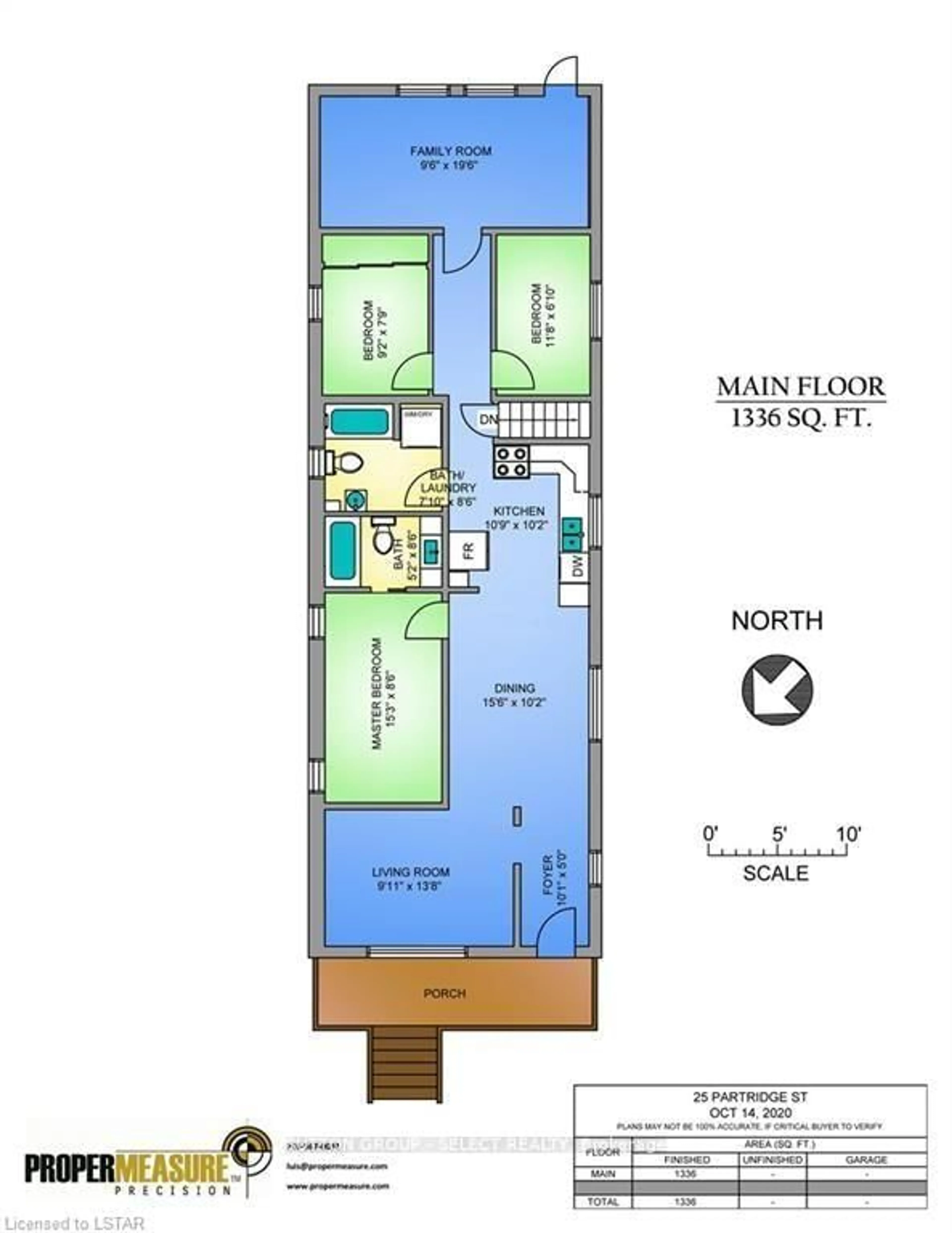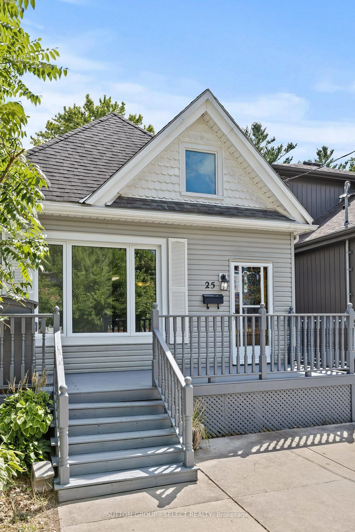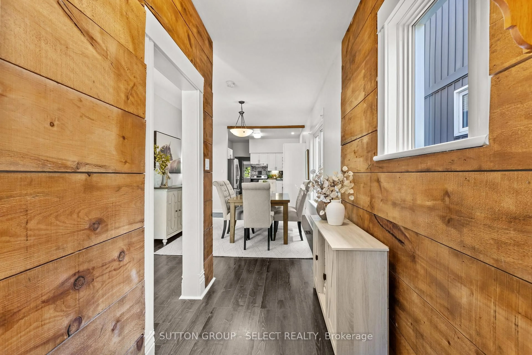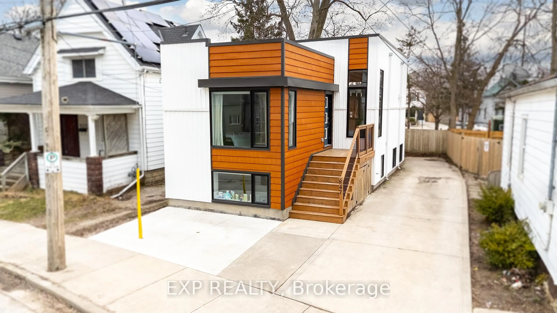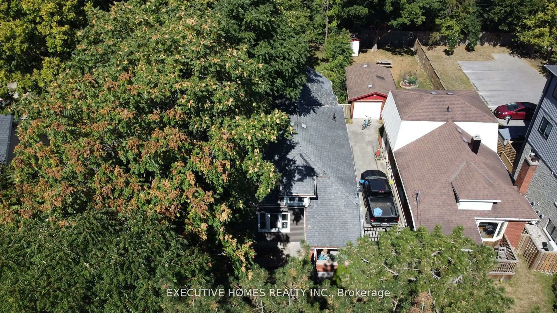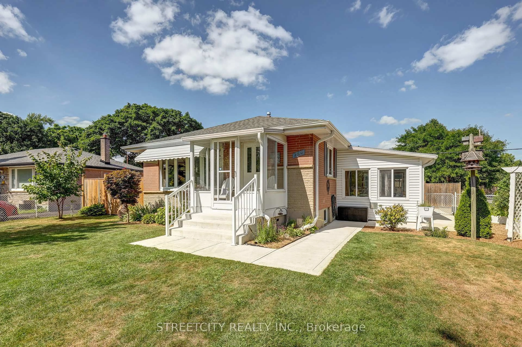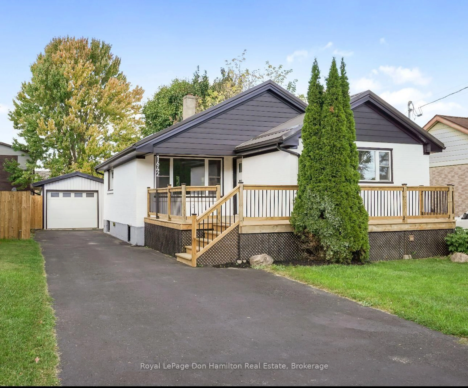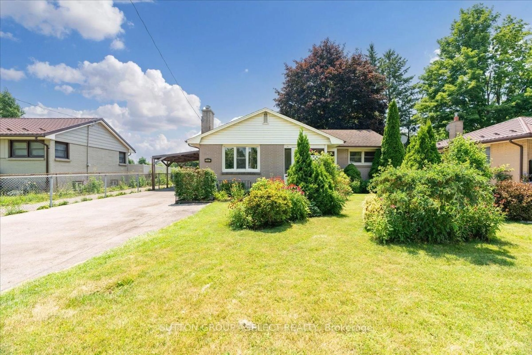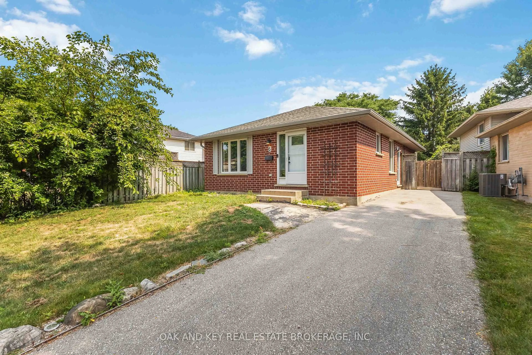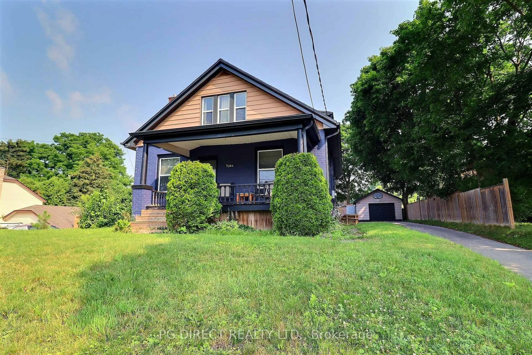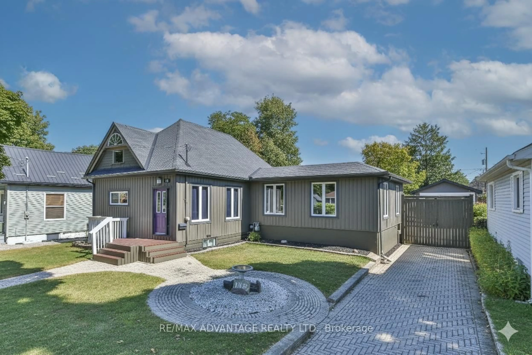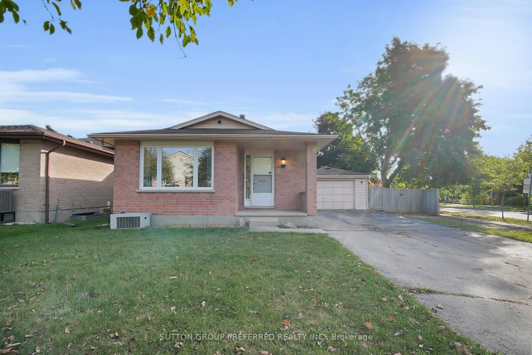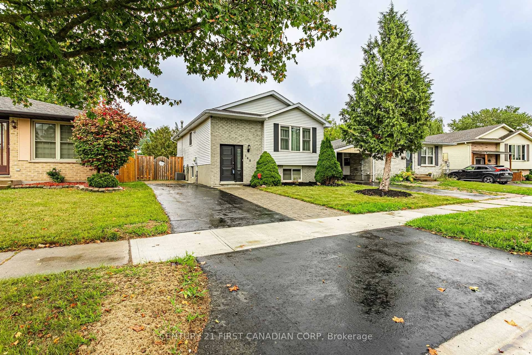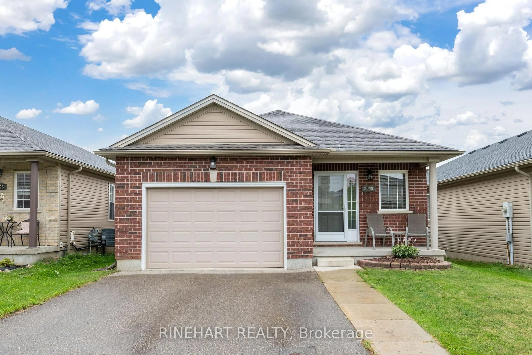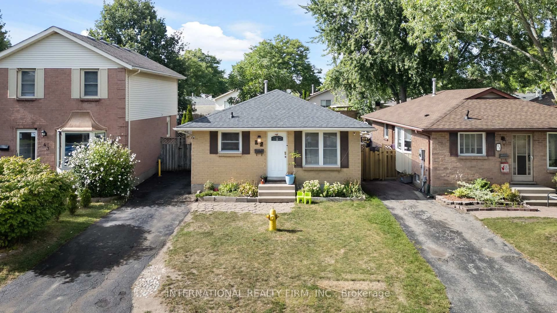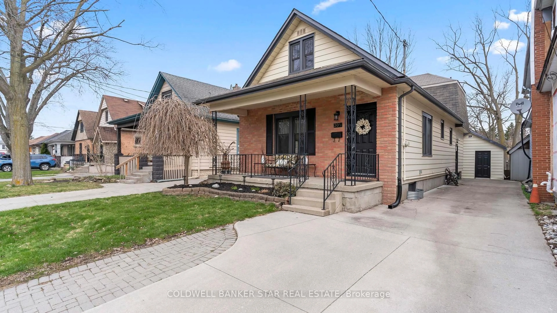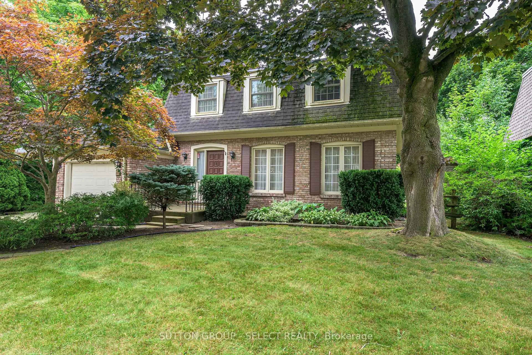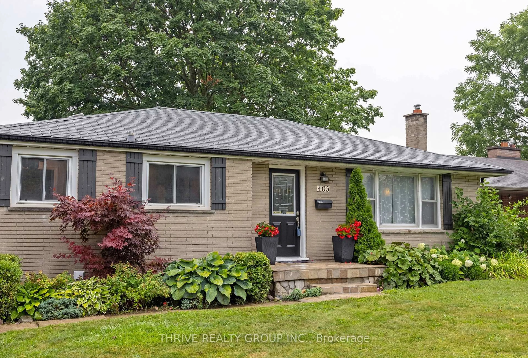25 Partridge St, London East, Ontario N5Y 3R5
Contact us about this property
Highlights
Estimated valueThis is the price Wahi expects this property to sell for.
The calculation is powered by our Instant Home Value Estimate, which uses current market and property price trends to estimate your home’s value with a 90% accuracy rate.Not available
Price/Sqft$417/sqft
Monthly cost
Open Calculator

Curious about what homes are selling for in this area?
Get a report on comparable homes with helpful insights and trends.
+10
Properties sold*
$820K
Median sold price*
*Based on last 30 days
Description
Welcome to this charming Old North bungalow, ideal for first-time buyers, downsizers, or parents seeking a student investment property. Enjoy your morning coffee on the spacious front deck and take advantage of the ultra-central location. You're just under 10 minutes to the UWO front gates and 15 minutes from Fanshawe College. With shopping, dining, schools, and transit all nearby this home fits every lifestyle. Step inside through the beautiful wooden front door to a warm foyer with barn board accents, luxury vinyl plank flooring and trendy backsplashes. The home offers 3 bedrooms, 2 full bathrooms, dining and 2 living spaces. The primary bedroom features an ensuite bathroom with a walk-in shower, while the second bathroom includes convenient in-suite laundry. At the rear, you have a three-season addition, providing the perfect second living space or office with south-facing windows that capture natural light. The unfinished basement offers excellent potential for added living area or storage. Outside, the 150-foot deep lot is perfect for gardening, summer barbecues, or evenings by the fire. Updates include a heat pump (2023), roof and furnace/AC replaced approximately 10 years ago. Zoned R2-2, this home offers flexibility for future use.
Property Details
Interior
Features
Main Floor
3rd Br
3.59 x 1.85Living
3.0 x 4.132nd Br
2.8 x 2.4Bathroom
2.16 x 2.62Exterior
Features
Parking
Garage spaces -
Garage type -
Total parking spaces 2
Property History
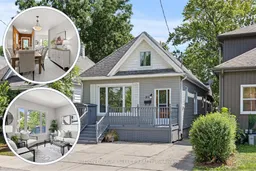 45
45