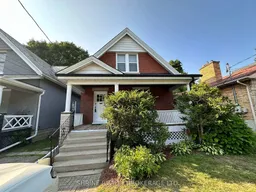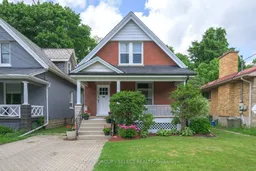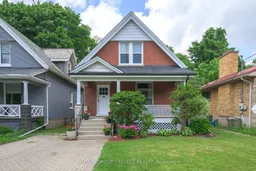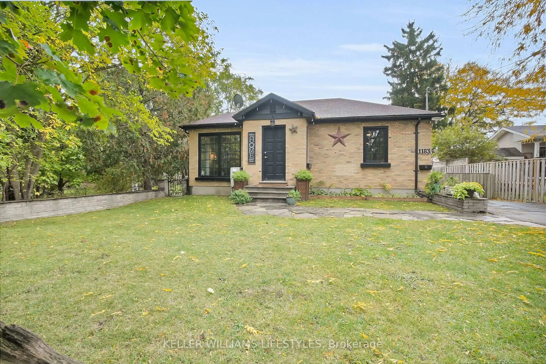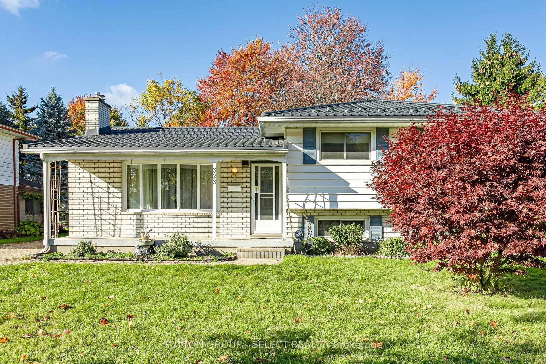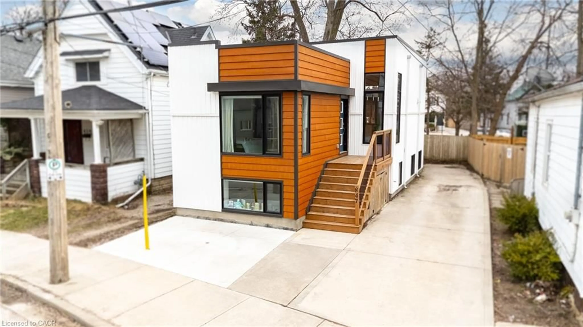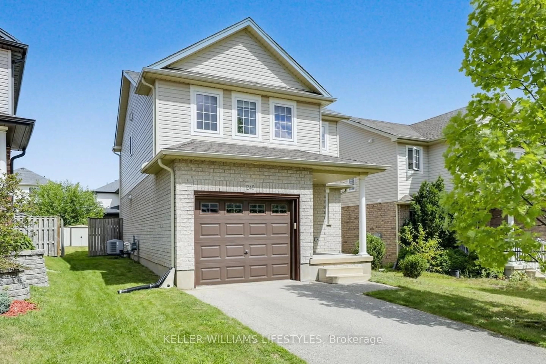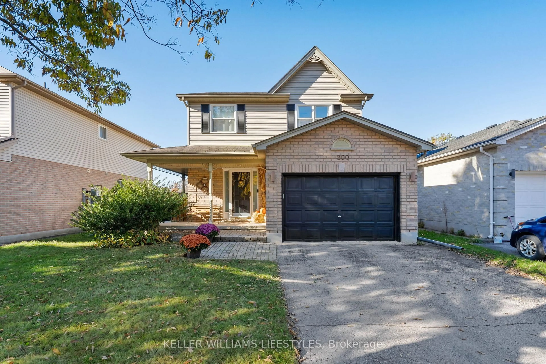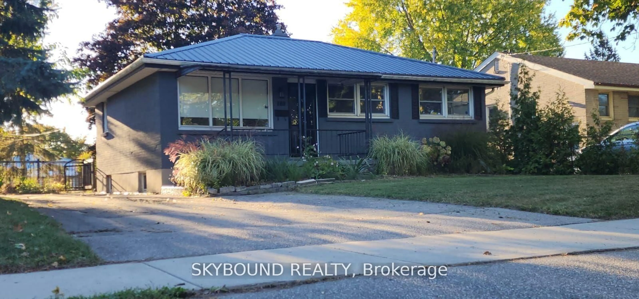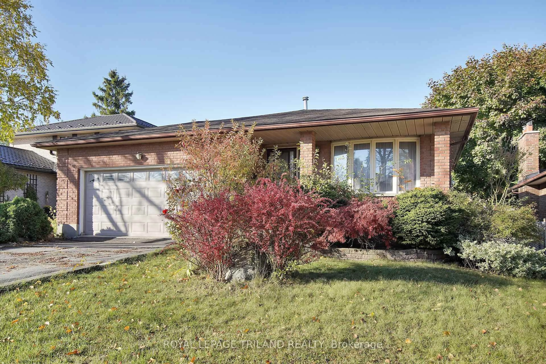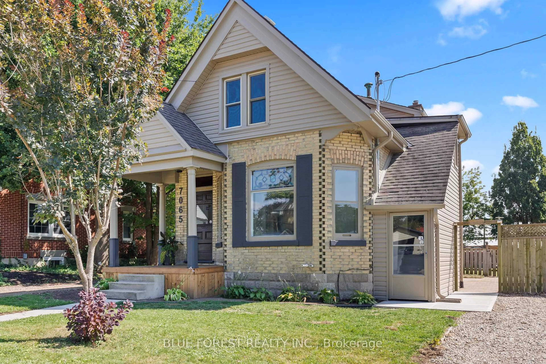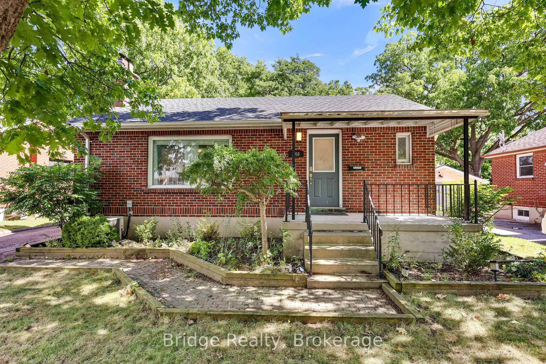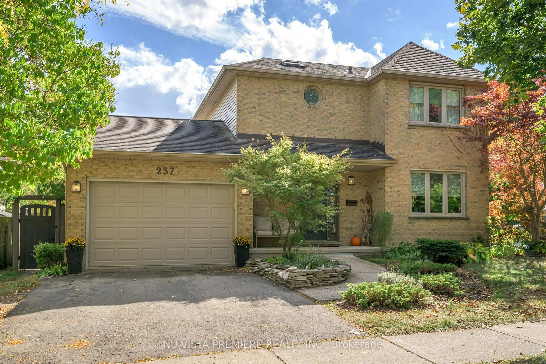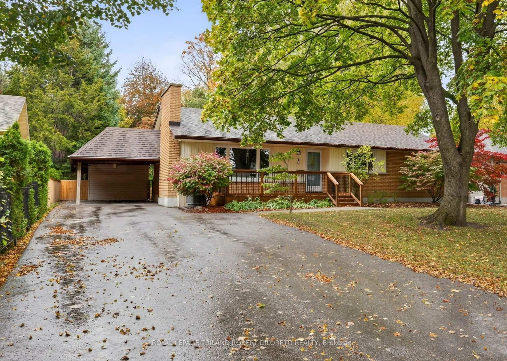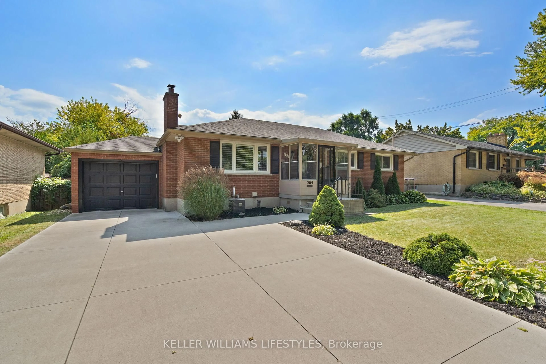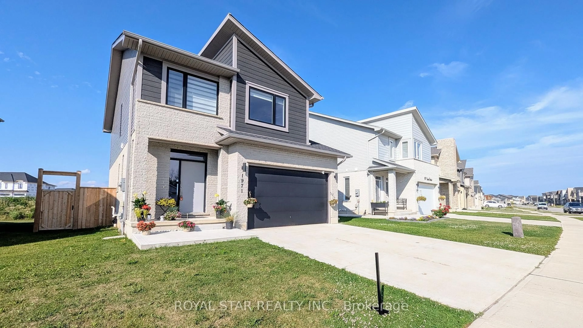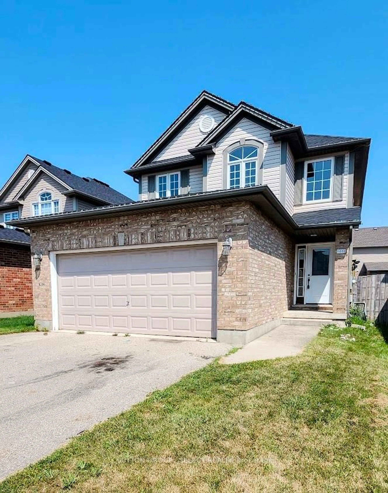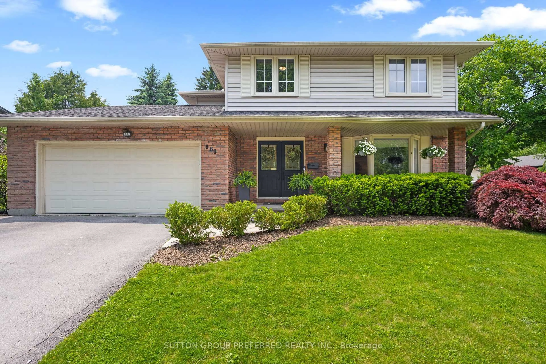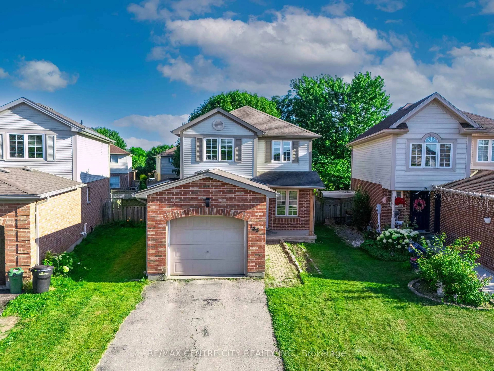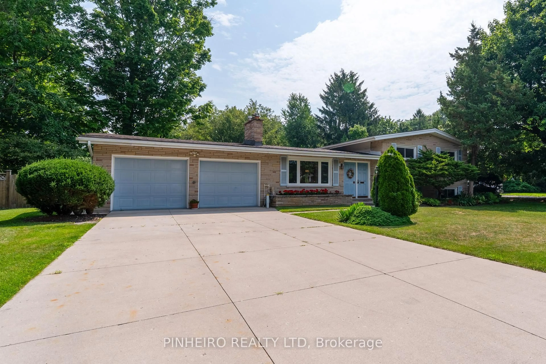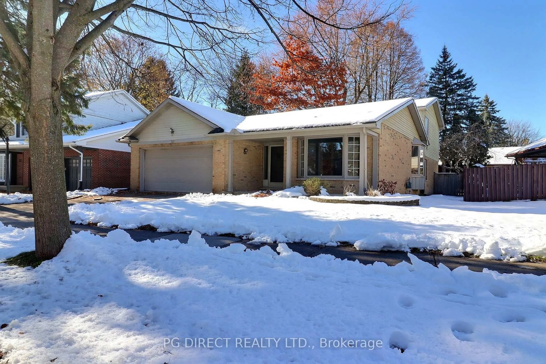Attractive, charming, old north bricked two story located near Western University, Saint Joseph's and University hospitals, and within old North public school boundary. Large covered front porch, updated driveway with double interlocking bricks and access to deep private rear yard with storage shed. Main and second levels, feature, hardwood flooring and elevated, original trim, door and window mouldings. Living and dining rooms, kitchen and main floor bedroom, all with 9 foot ceilings. Main floor 2-piece, bath, and rear access door to back deck (2023). Second level has two large bedrooms with carpeting (hardwood under carpeting) end closets (both 11x4 ft). Large 4-piece bath with generous closet. All upper level windows replaced.(2019). Large walk-in hall closet.(6.5x5 ft). Lower level features walk up and walk out access, potential for extra income. Open living area with kitchenette (new flooring 2025), fridge, separate eating area, three piece bath (new flooring 2025), and large bedroom/den(16x10ft) with closet, providing extra private living space. Other updated features include Second floor windows 2019, Furnace 2020, Updated electrical panel, Shingles 2022, Wash machine 2025, eavestroughs and downspouts 2025, Humidifier 2024, Fenced yard, Central air.
Inclusions: Fridge, stove, dishwasher, washer, dryer, lower level fridge
