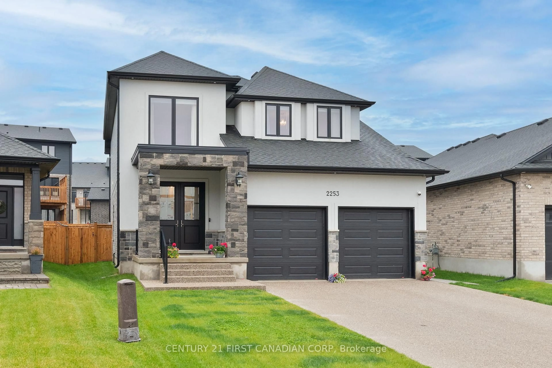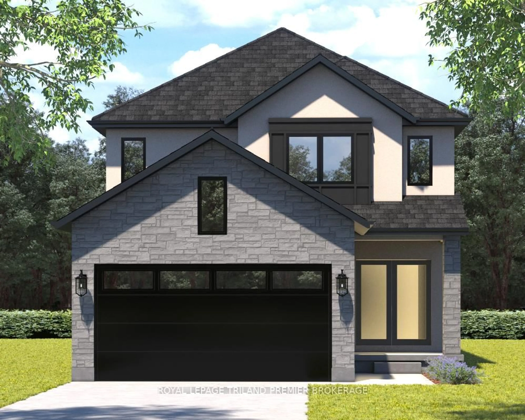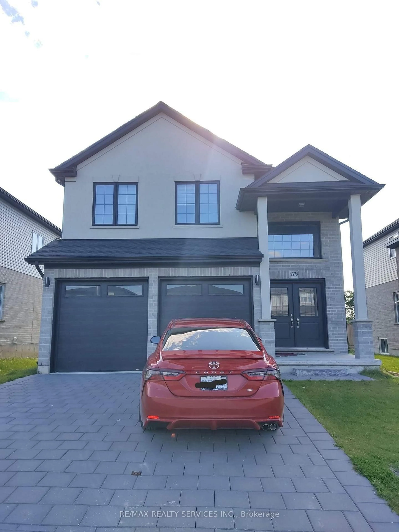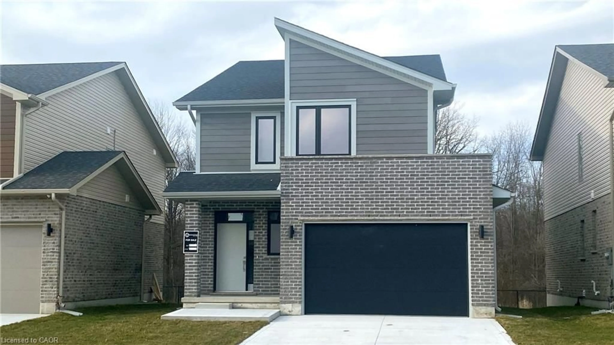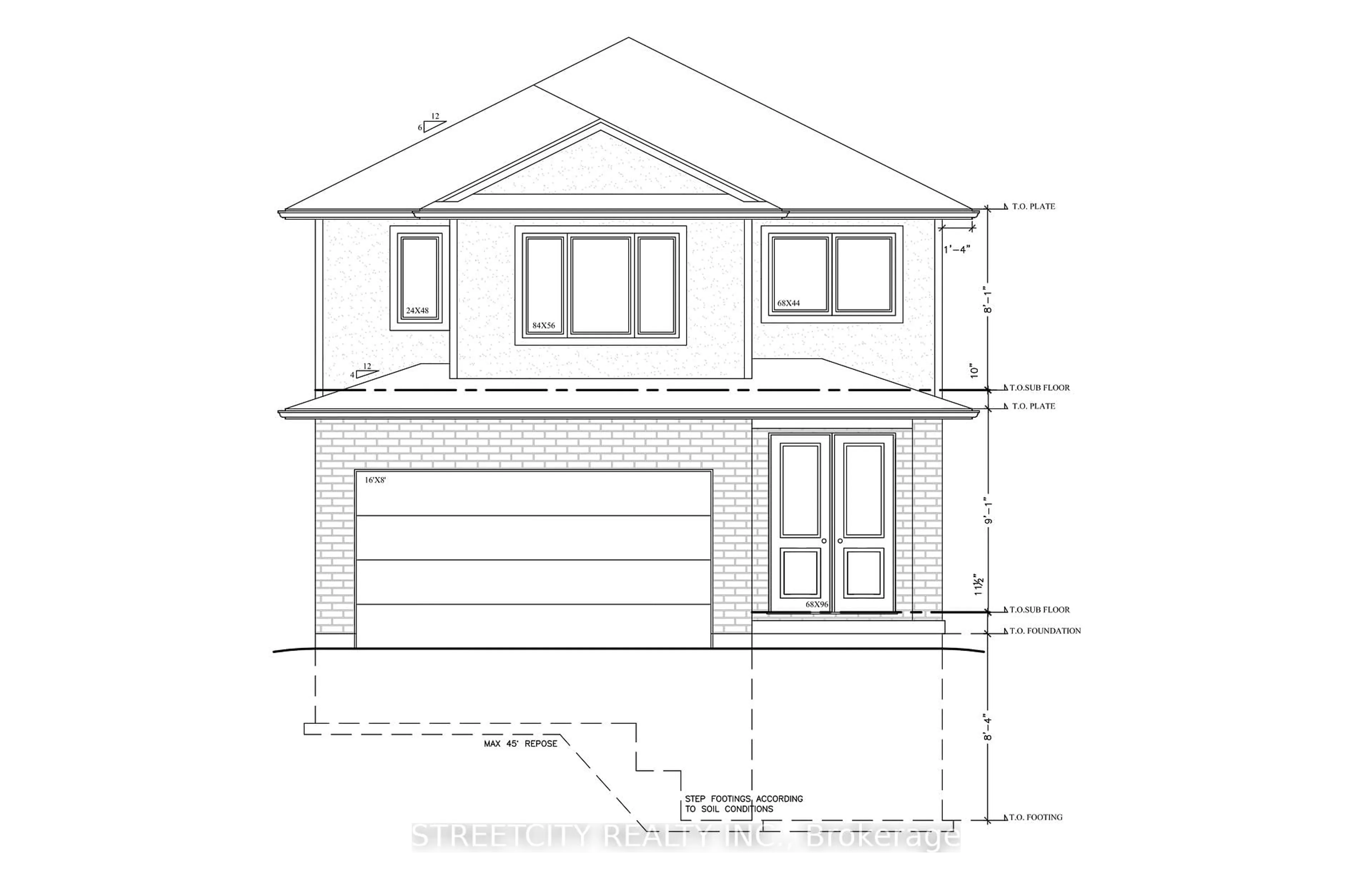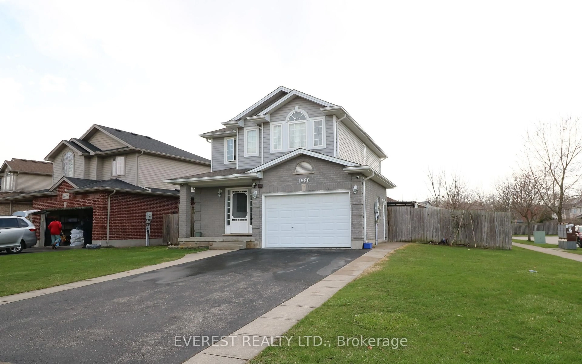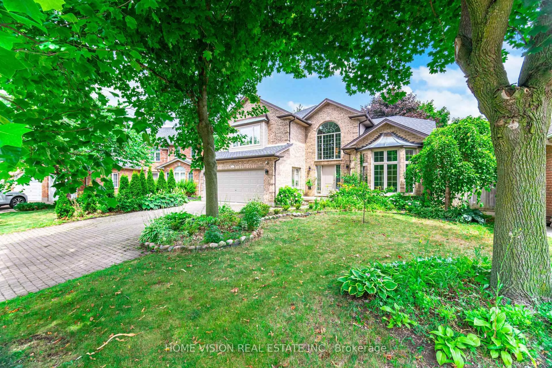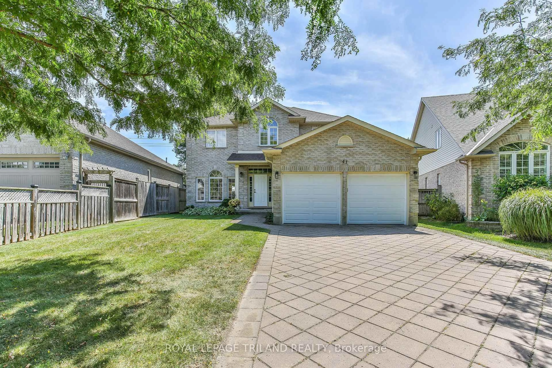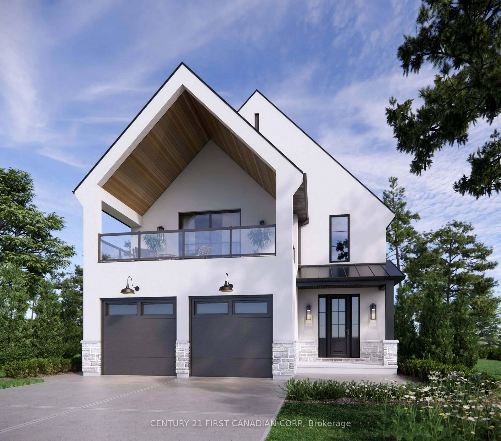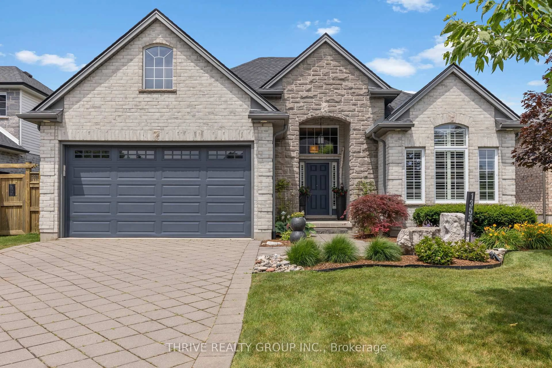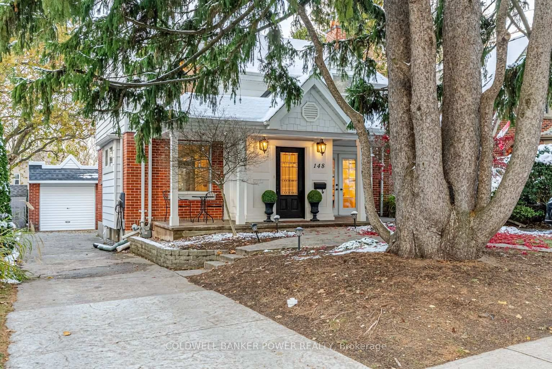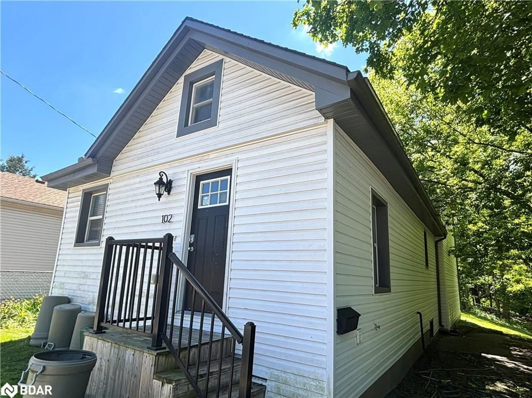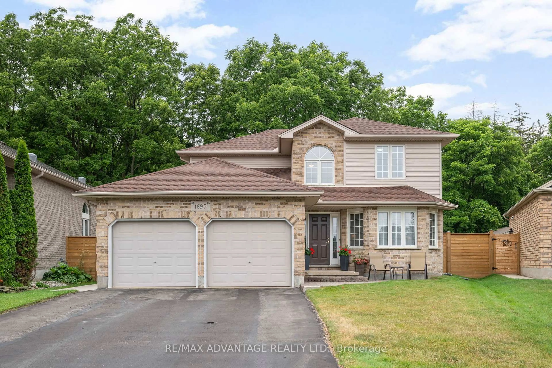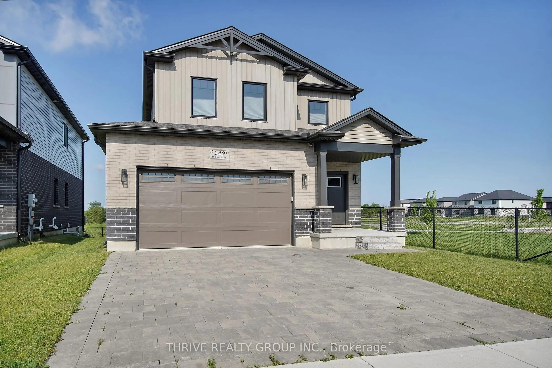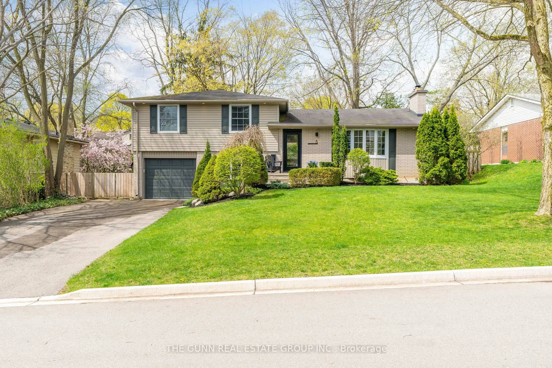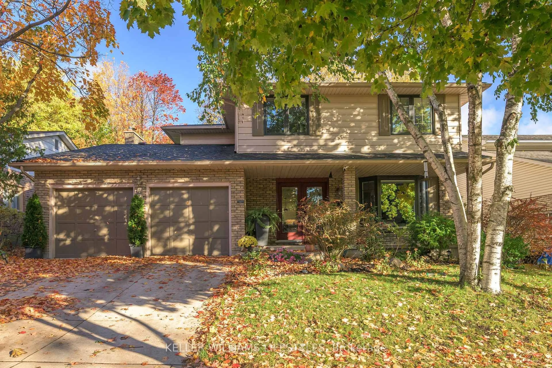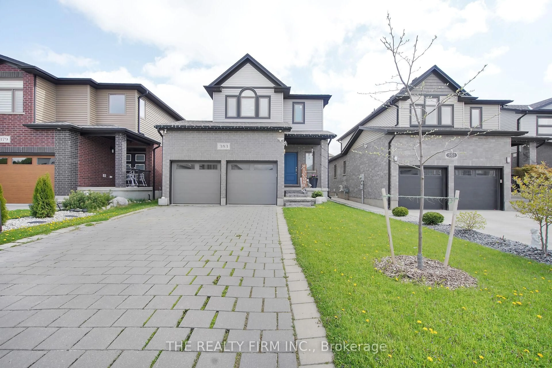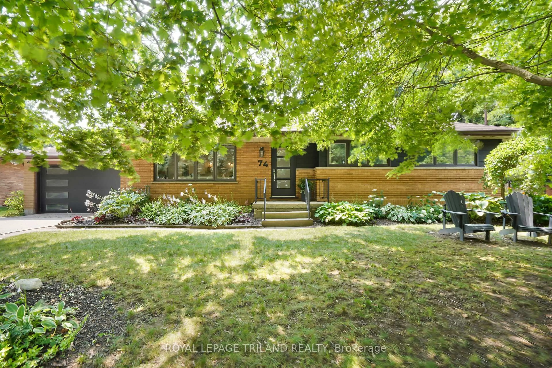Welcome to this exquisite ranch, meticulously crafted by Carolina Homes, nestled in the prestigious Hunt Club subdivision. As you step through the grand entrance, your gaze is drawn upward by the soaring 11-foot ceilings. The foyer greets you with a stunning round top window, bathing the space in natural light. The heart of this 1,907 sqft home is the open concept great room, where the seamless blend of the living, dining, and kitchen areas invites gatherings and effortless entertaining. Hardwood floors leading you to the gourmet kitchen with pantry cupboards and ceramic floors. Here, a generous centre island beckons family and friends to come together, while the adjacent eating area offers a picturesque view of the sundeck overlooking the mesmerizing waterfall pond and meticulously landscaped garden creating a private oasis that's just a stone's throw from local parks, schools, and shopping. Retreat to the primary bedroom, featuring a sophisticated tray ceiling and a luxurious 5-piece ensuite and spacious walk-in closet. The additional bedrooms, including a lower bedroom with a walk-in closet, provide ample space for family, guests, or a home office. The basement, with its pot lights, electrical, and studding already complete, awaits your vision to expand your living space. The home's functionality is enhanced by a practical sprinkler system and shingles that promise durability, being only 7 years old. Don't miss the opportunity to make this home your own so view it today!
Inclusions: Fridge, stove, dishwasher
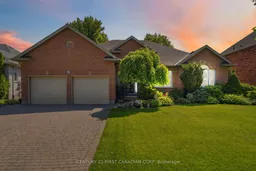 50
50

