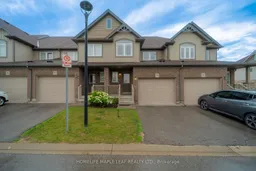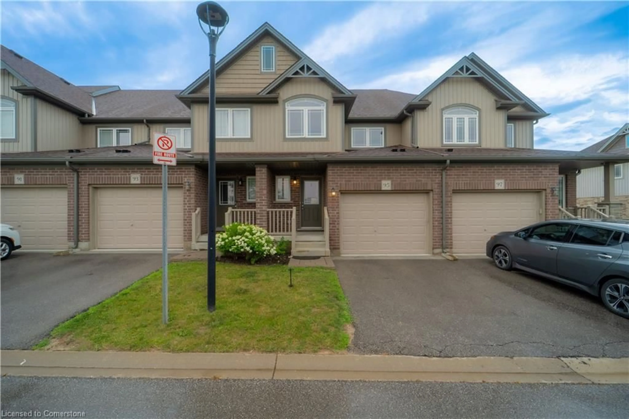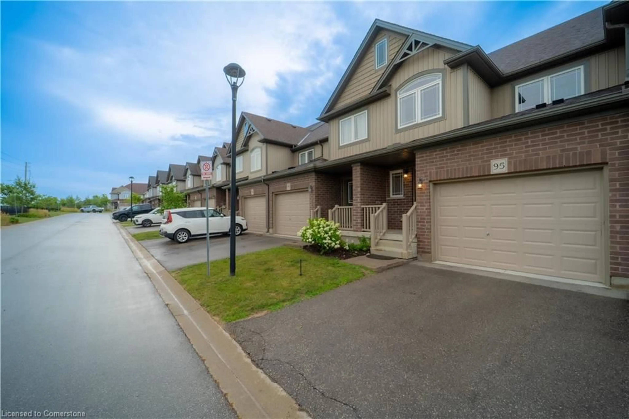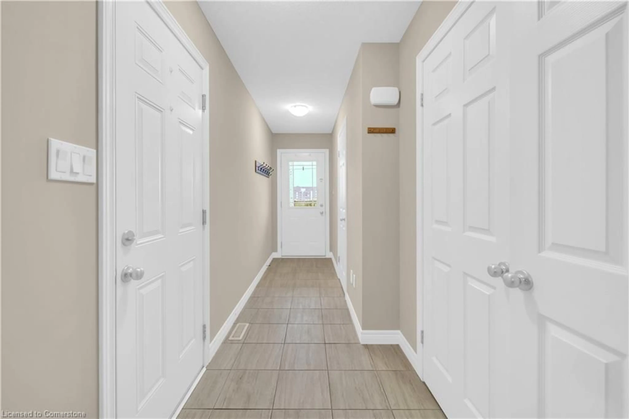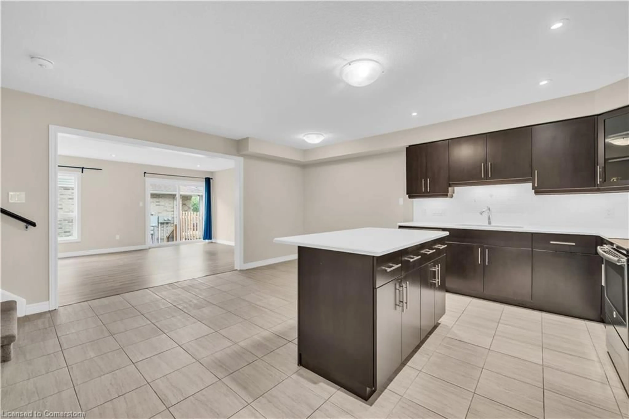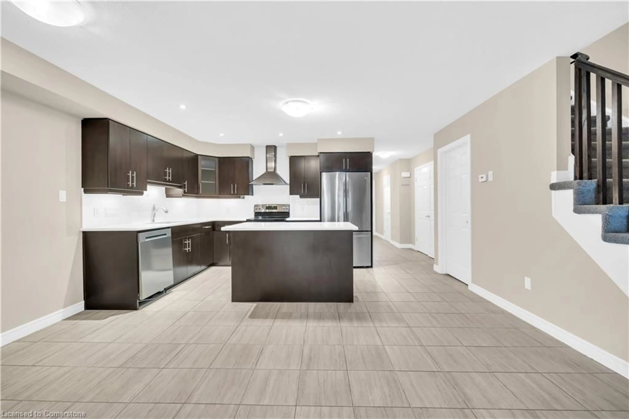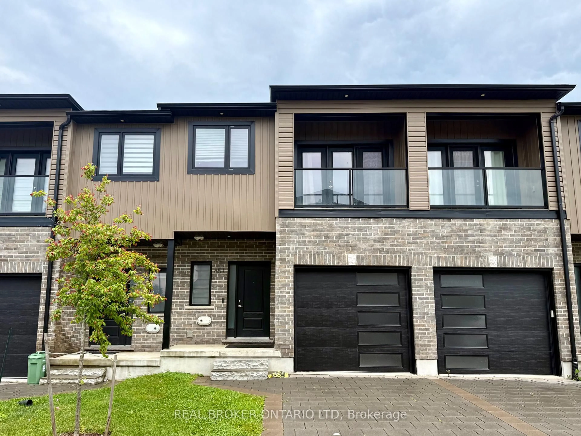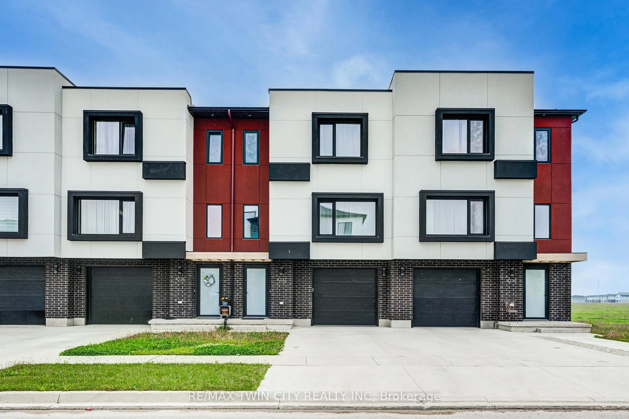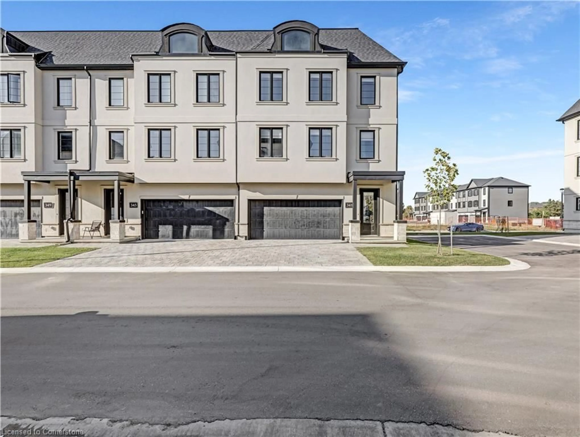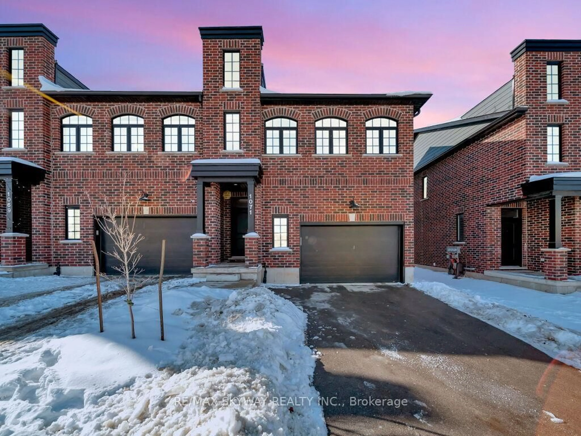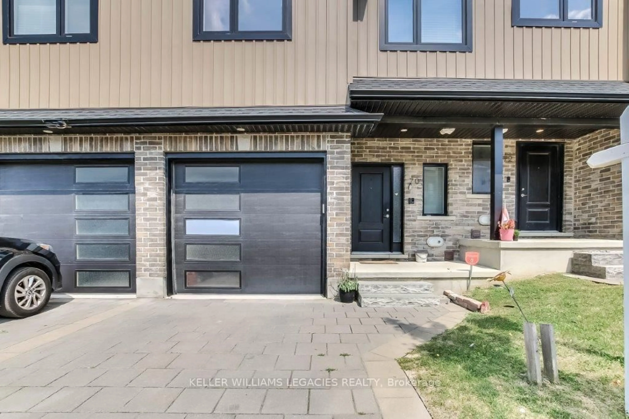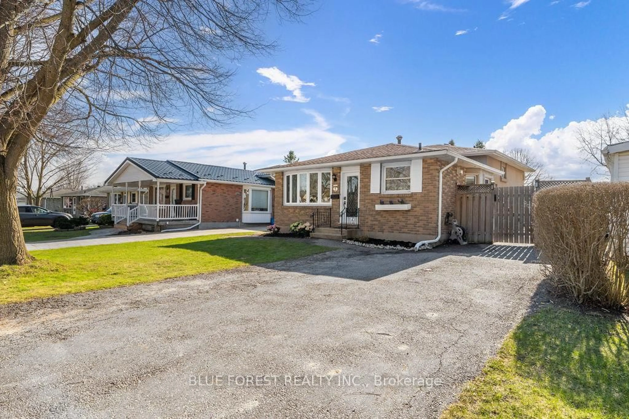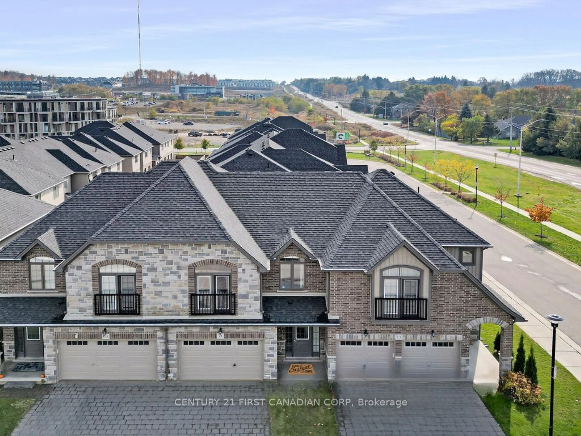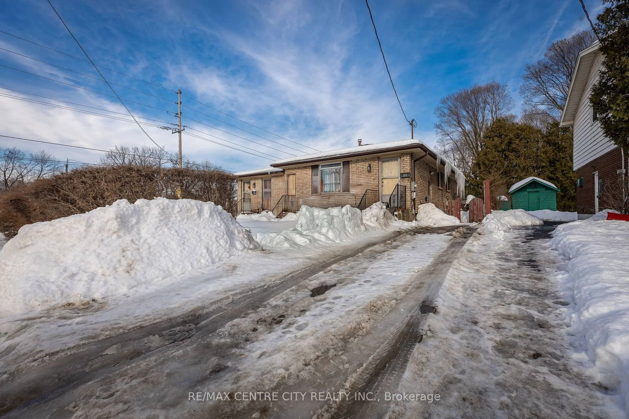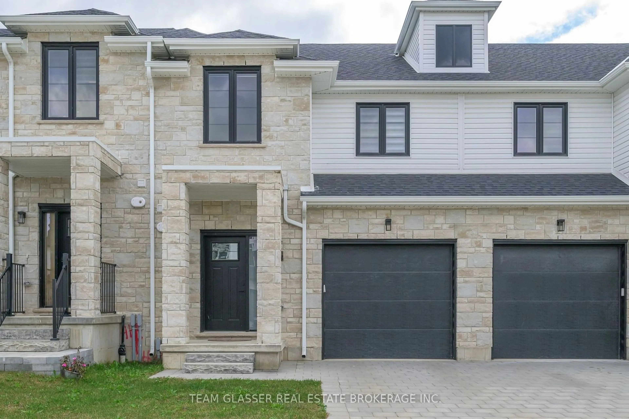1220 Riverbend Rd #95, London, Ontario N6K 0G5
Contact us about this property
Highlights
Estimated valueThis is the price Wahi expects this property to sell for.
The calculation is powered by our Instant Home Value Estimate, which uses current market and property price trends to estimate your home’s value with a 90% accuracy rate.Not available
Price/Sqft$370/sqft
Monthly cost
Open Calculator

Curious about what homes are selling for in this area?
Get a report on comparable homes with helpful insights and trends.
+5
Properties sold*
$658K
Median sold price*
*Based on last 30 days
Description
Welcome to this stunning, sun-filled 3-bedroom, 2.5-bathroom townhouse located in one of London's most desirable and fast-growing communities Riverbend. Nestled in a well-managed, stylish complex surrounded by luxury homes, green spaces, top-rated schools, and the vibrant West Five district, this home offers the perfect balance of space, style, and convenience. The main floor welcomes you with a bright and open layout featuring a generous family room and dining area, seamlessly connected to a modern kitchen. A stylish 2-piece powder room and inside entry from the garage complete the main level. Upstairs, you'll find a spacious primary suite with a large walk-in closet and a 3-piece ensuite with a glass-enclosed tiled shower. Two additional bright bedrooms share well-appointed 4-piece main bathroom. The upper level also features convenient second-floor laundry. The unfinished lower level is full of potential with two windows and a rough-in for a 3-piece bathroom ready for your custom finishes, whether its a rec room, gym, office, or guest suite.Close proximity to restaurants, cafes, shopping, parks, and business hubs Family-friendly community with excellent walkability and access to amenities Zoned for highly rated schools and minutes to Byron and major routes This move-in-ready home offers modern finishes, exceptional layout, and unbeatable location perfect for families, professionals, or investors alike. Dont miss your chance to live in one of London's most sought-after areas. Schedule your private tour today! Enjoy a bonus from the seller-one full year of condo fees paid upon closing.
Property Details
Interior
Features
Main Floor
Breakfast Room
3.38 x 2.59Kitchen
3.38 x 2.74Great Room
5.79 x 3.99Bathroom
2-Piece
Exterior
Features
Parking
Garage spaces 1
Garage type -
Other parking spaces 1
Total parking spaces 2
Property History
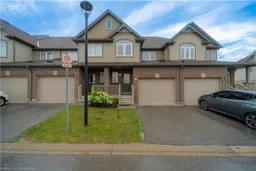 21
21