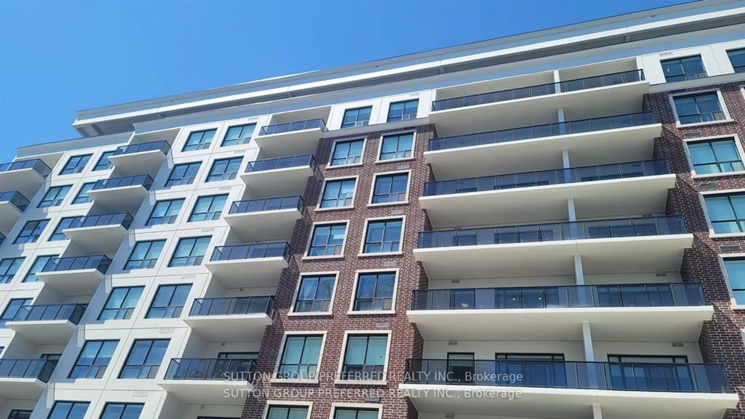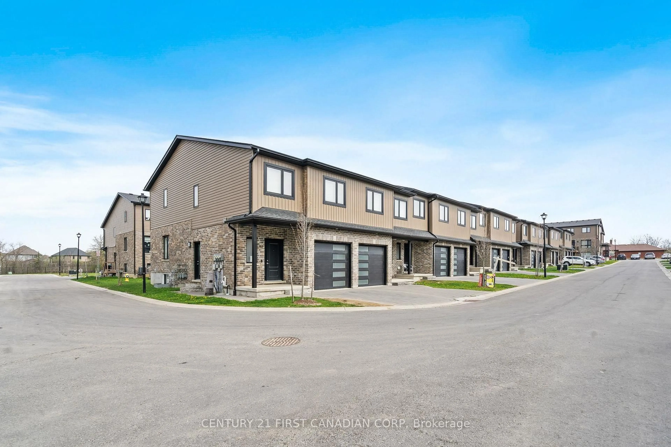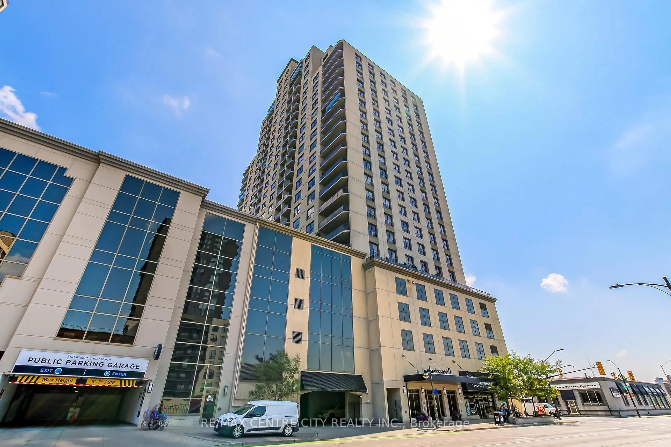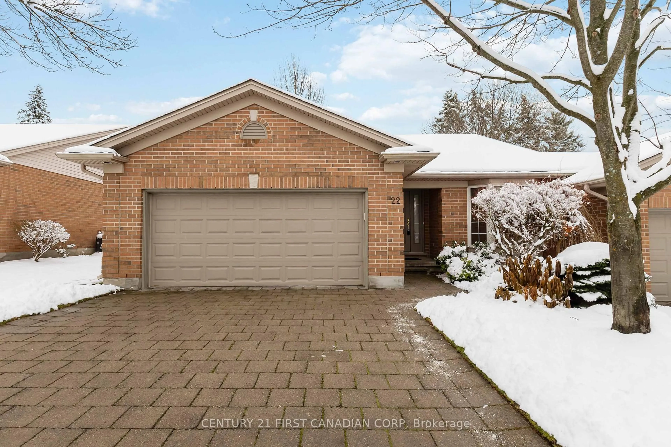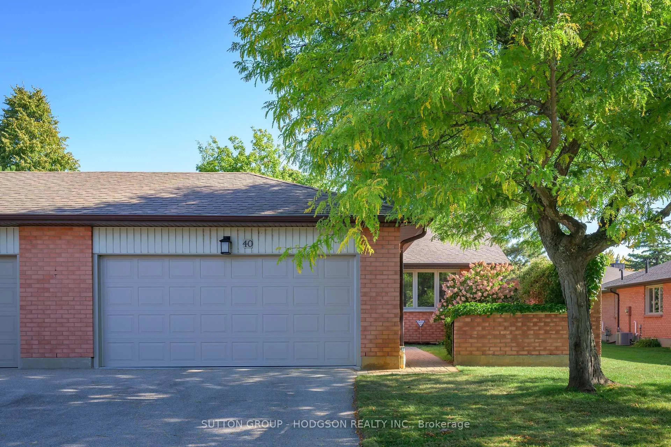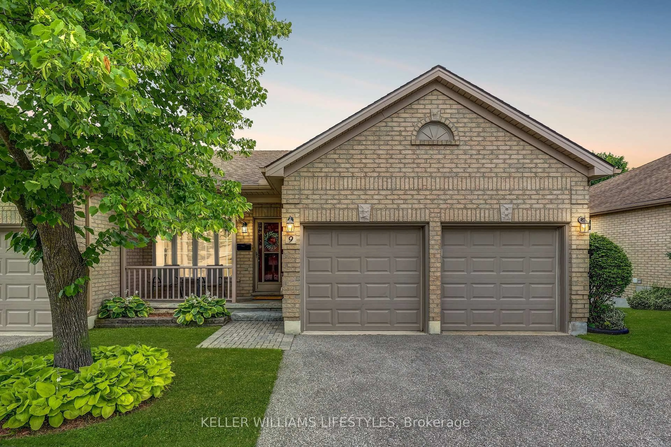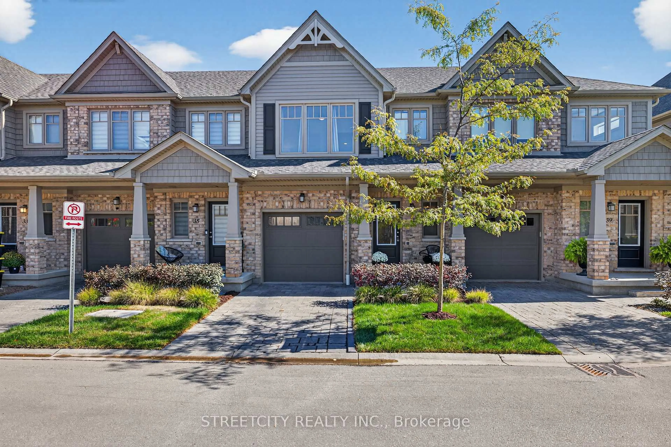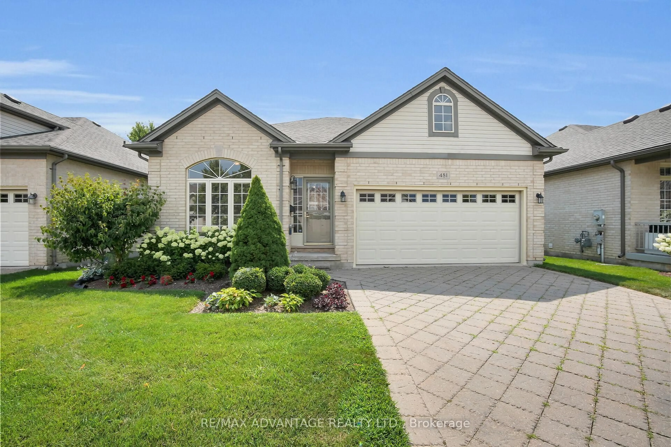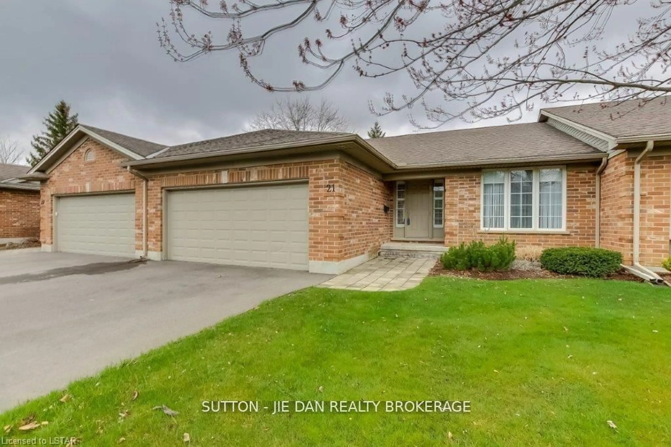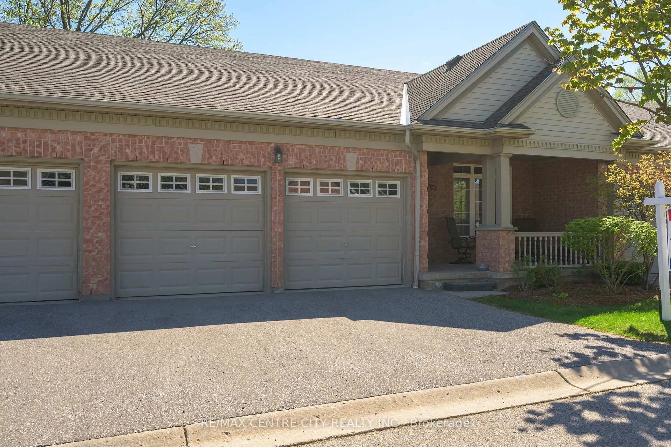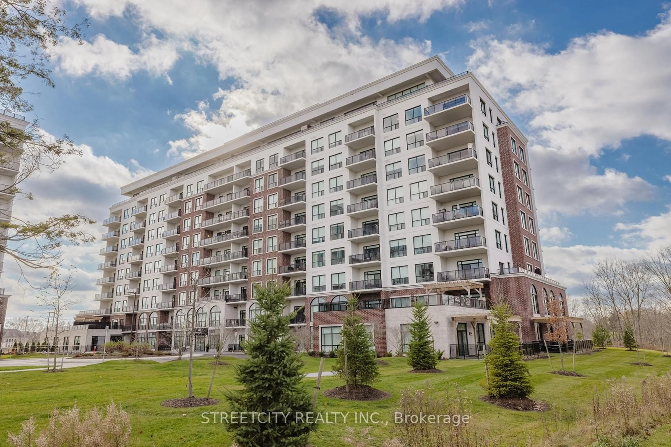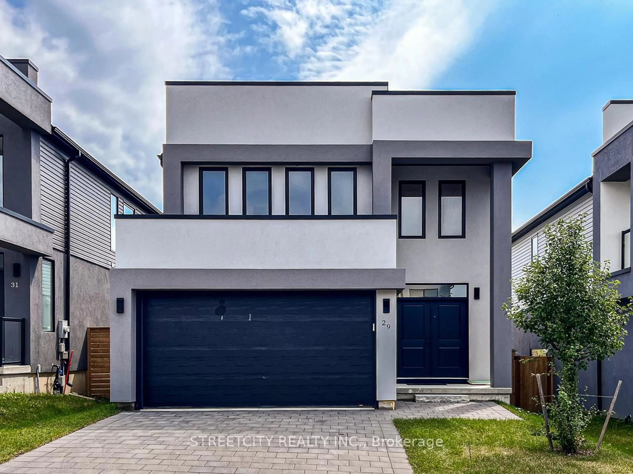Welcome to The Westdel II Condominiums by Tricar! This bright and airy 2-bedroom, 2-bathroom corner unit condo offers the perfect blend of comfort and style. With its expansive windows, you'll enjoy an abundance of natural light with a beautiful, treed view. The open-concept living and dining area and outdoor balcony are perfect for entertaining, featuring gleaming hardwood floors and a cozy fireplace. The custom kitchen is complete with stainless steel appliances, quartz countertops, and ample cabinet space. The Primary bedroom has a large walk-in closet and an en-suite bathroom with double sinks and a luxurious glass shower. The second bedroom is equally spacious, offering versatility for guests, a home office, or den. Take advantage of the building's amenities, including a fitness center, residents lounge, guest suite, and 2 pickle ball courts. Situated in the sought-after Warbler Woods neighborhood in London's west end, you're close to shopping, dining, parks, and London's beautiful trail system. Easy access to major highways makes commuting a breeze. Don't miss out on the opportunity to own this stunning corner unit condo. Its a rare find that combines modern living with a prime location. Schedule a viewing today and make this your new home! This condo is in a brand new condo building. Visit during model suite hours - Tuesday - Saturday 12-4pm or by appointment.
Inclusions: Appliances, window coverings, 1 underground parking space
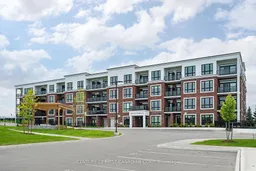 26
26

