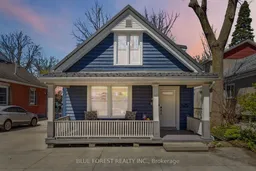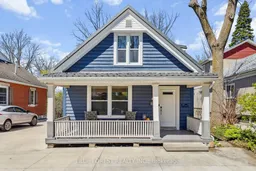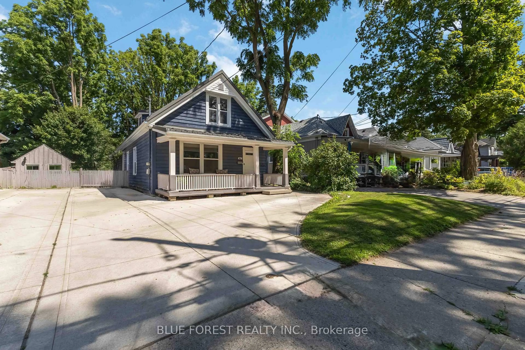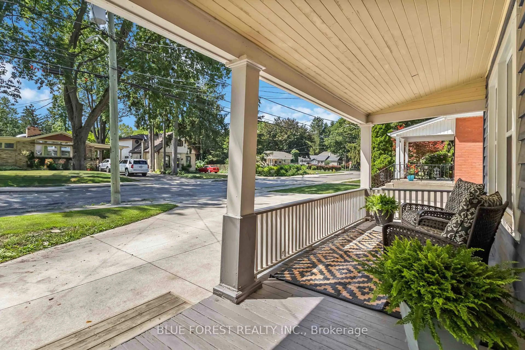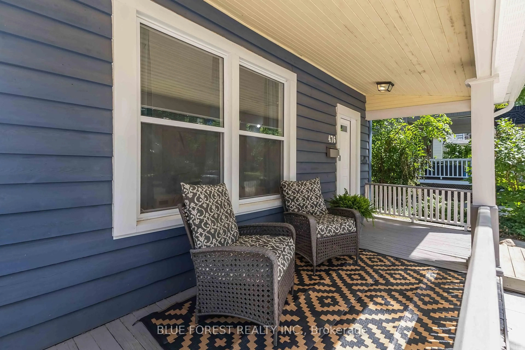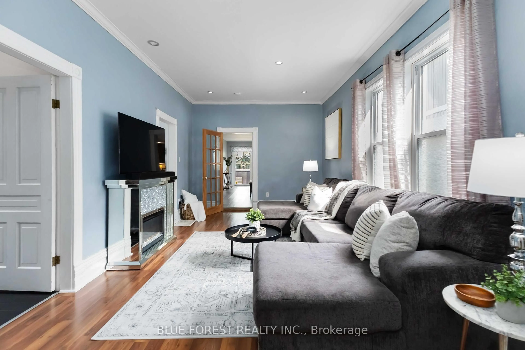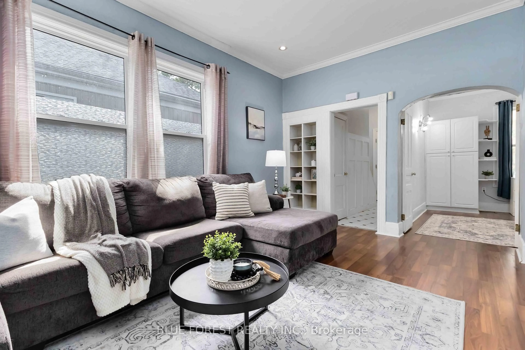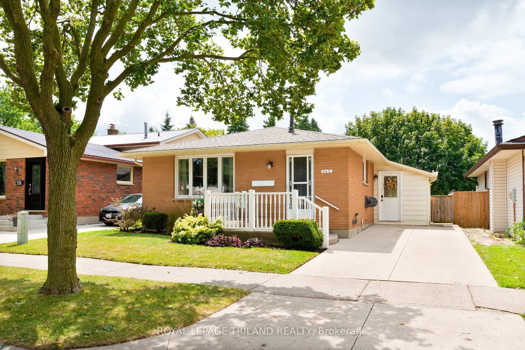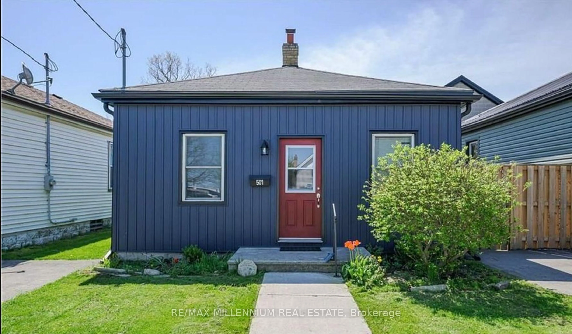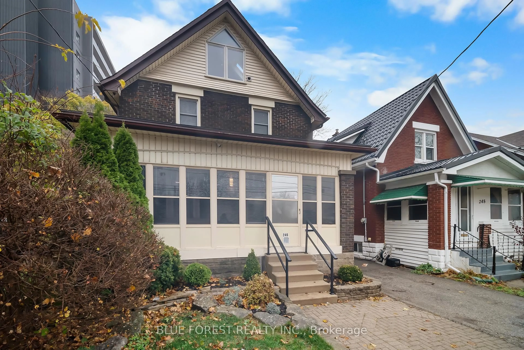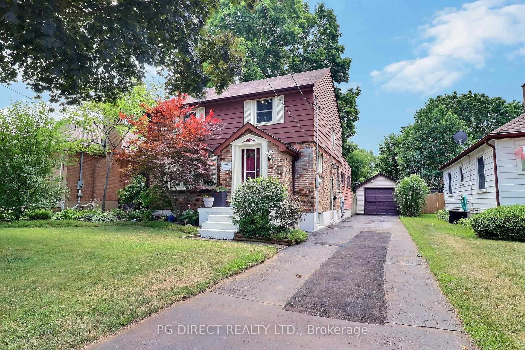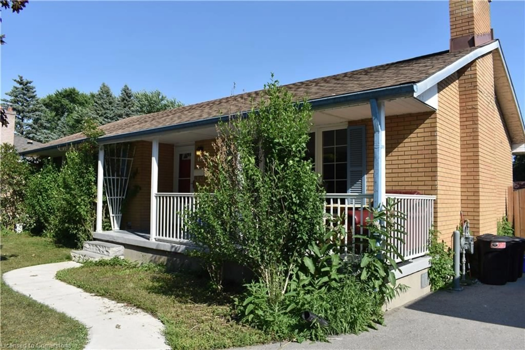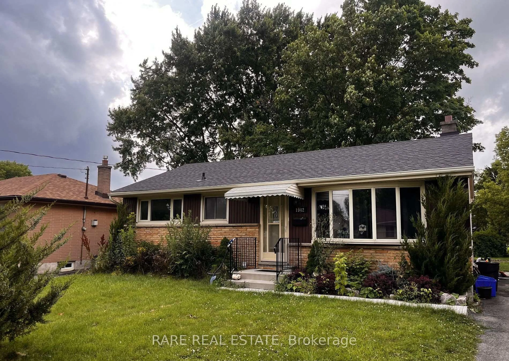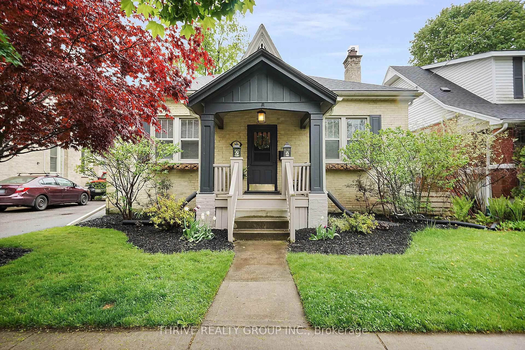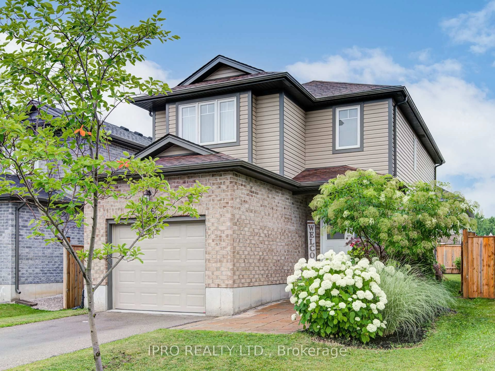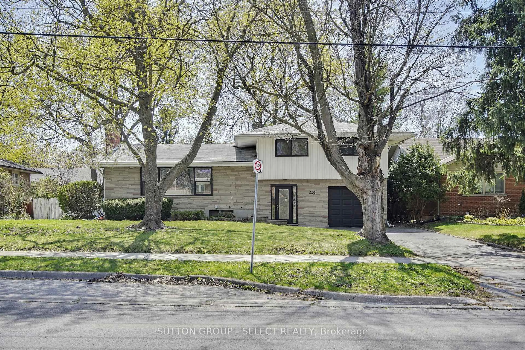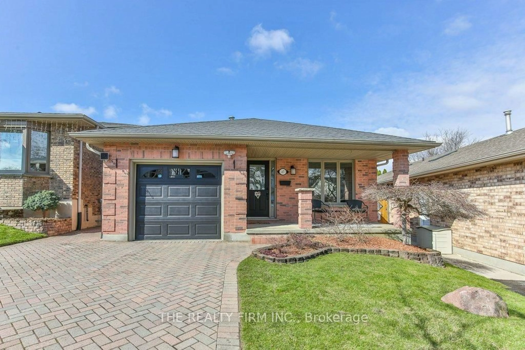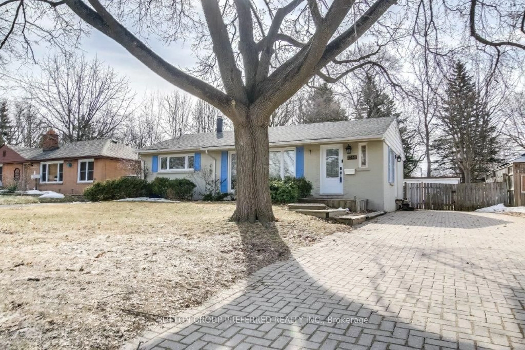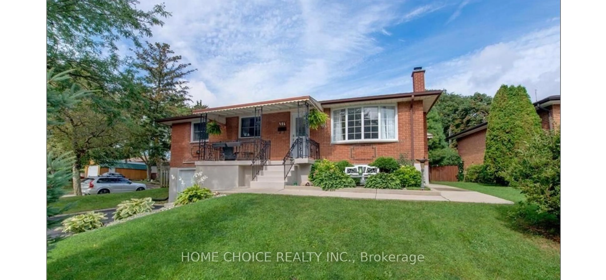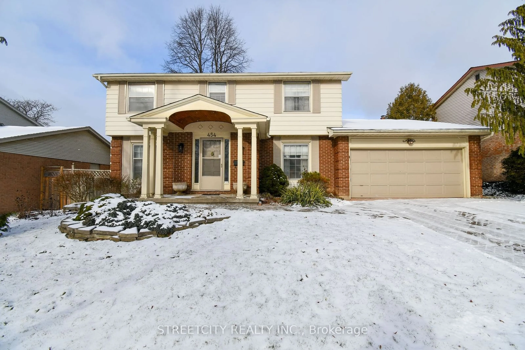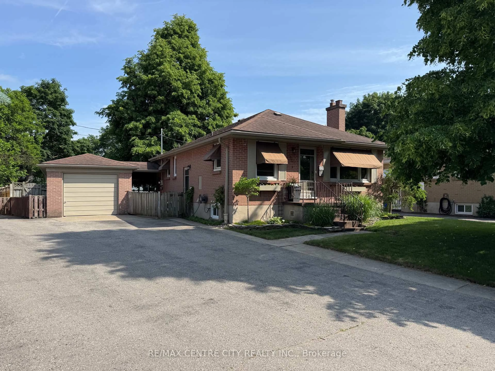476 Emery St, London South, Ontario N6C 2E8
Contact us about this property
Highlights
Estimated valueThis is the price Wahi expects this property to sell for.
The calculation is powered by our Instant Home Value Estimate, which uses current market and property price trends to estimate your home’s value with a 90% accuracy rate.Not available
Price/Sqft$335/sqft
Monthly cost
Open Calculator

Curious about what homes are selling for in this area?
Get a report on comparable homes with helpful insights and trends.
+13
Properties sold*
$600K
Median sold price*
*Based on last 30 days
Description
Opportunities like this don't come around often. Nestled in one of Londons most coveted neighbourhoods and just a short stroll from the boutiques, cafés, and community charm of Wortley Village, this captivating century home is truly something special. Set on a beautifully deep 39 x 179 ft lot, this 5-bedroom, 2-bathroom home has been cherished by the same family for generations - a rare legacy of love and care since 1912. From the moment you step inside, you'll feel the soul of this home: tall ceilings and large trim that whisper stories from generations past. Natural light pours through newer vinyl windows, illuminating a layout thats both welcoming and functional. The heart of the home is the oversized eat-in kitchen perfect for Sunday brunches or lively dinner parties offering direct access to your private backyard escape, complete with a luxurious swim spa where you can soak under the stars. Thoughtful updates ensure you can move in with confidence: a new metal roof with gutter guards and transferable warranty (2024), concrete driveway (2019), high-efficiency furnace and central air (2013), vinyl windows (2013), and an owned hot water tank (2024). Whether you're drawn to the rich history, the unbeatable location, or the potential for your own family legacy, this home is ready to write its next chapter.
Property Details
Interior
Features
Main Floor
Living
6.3 x 3.32Br
3.33 x 4.51Br
2.67 x 2.85Br
2.65 x 2.85Exterior
Features
Parking
Garage spaces -
Garage type -
Total parking spaces 4
Property History
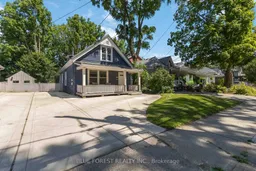 36
36