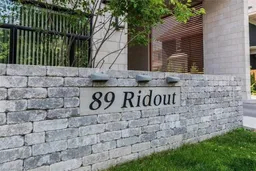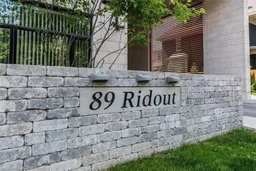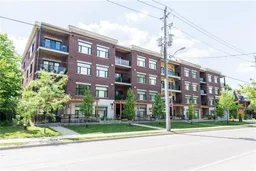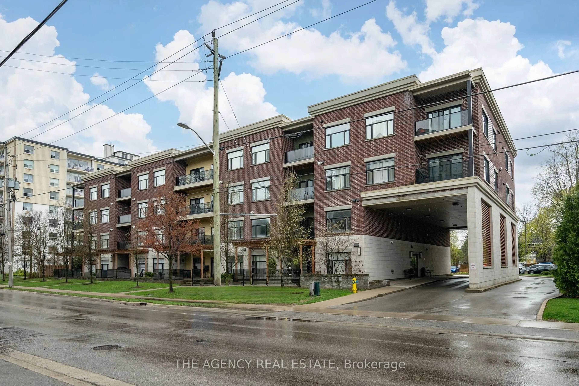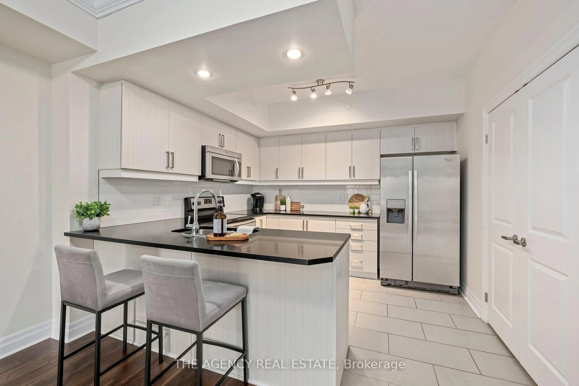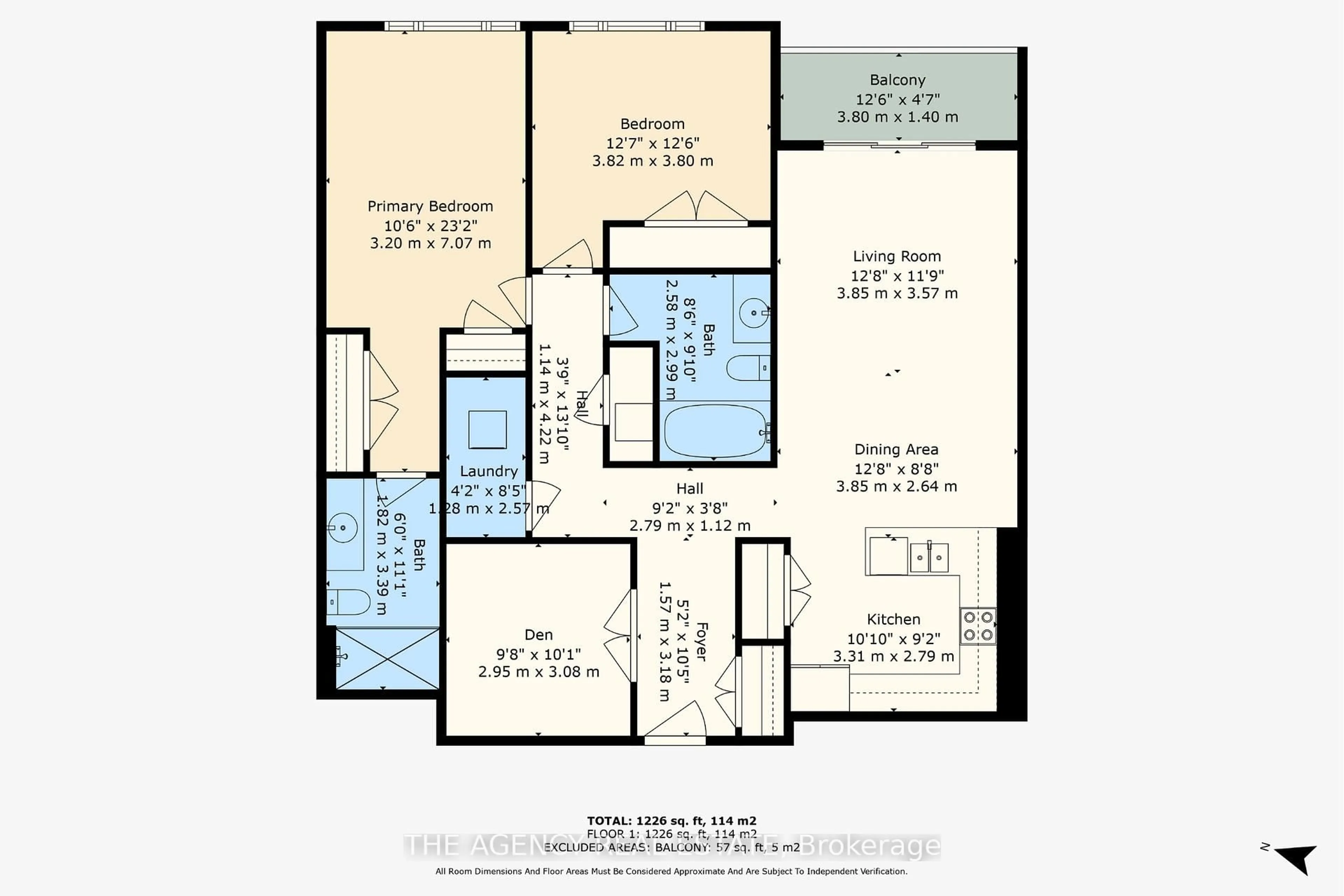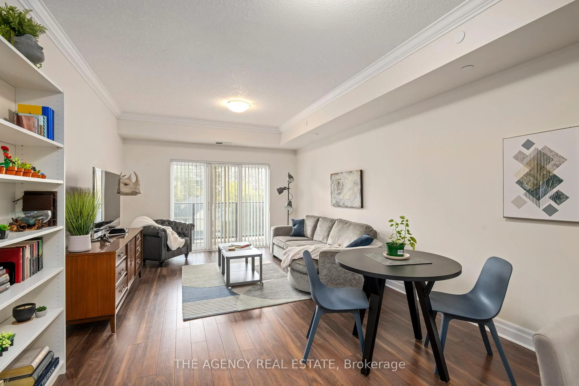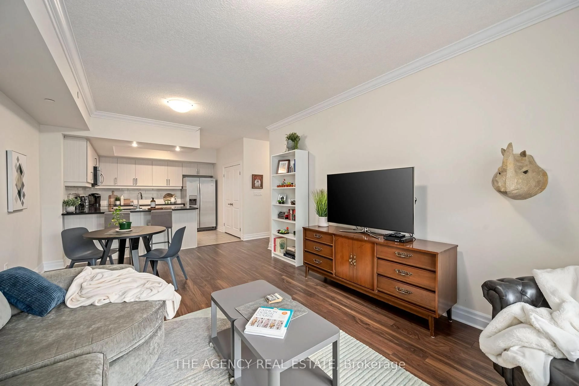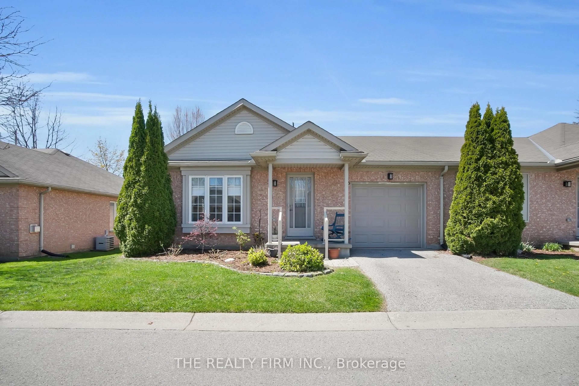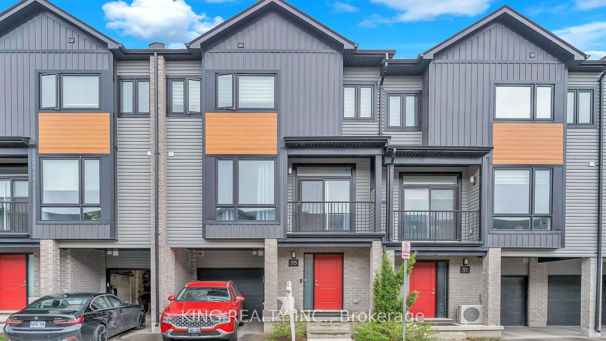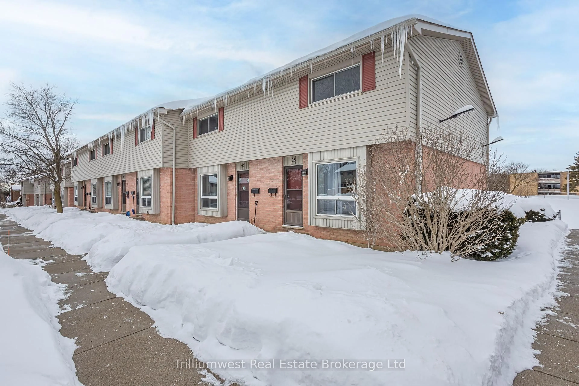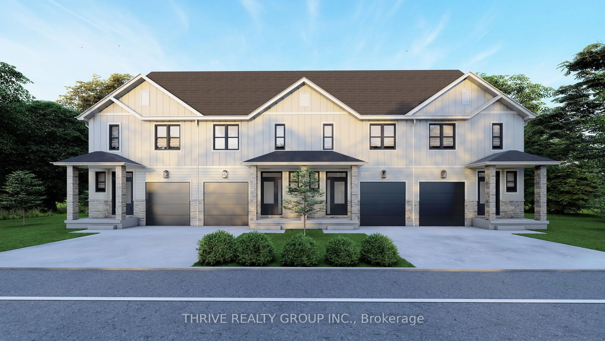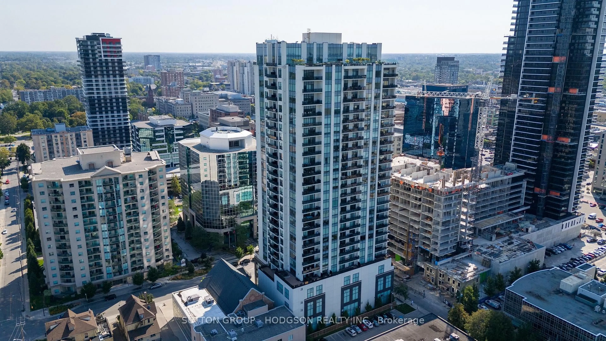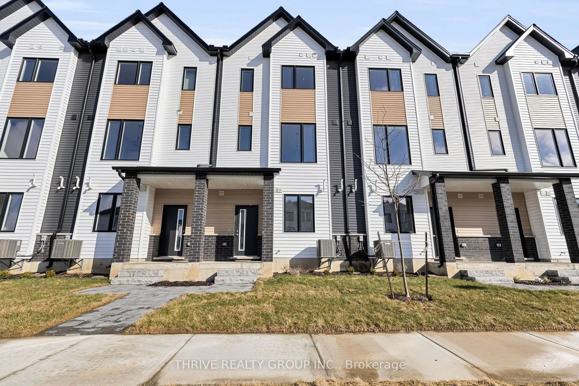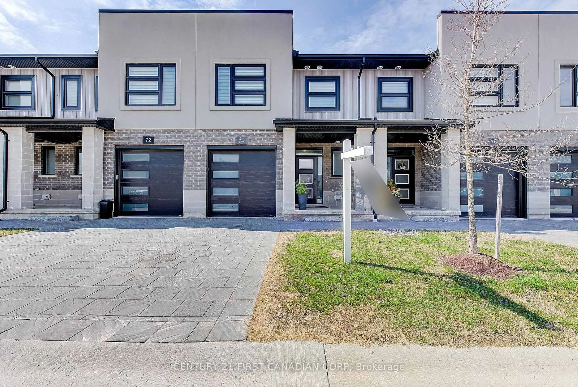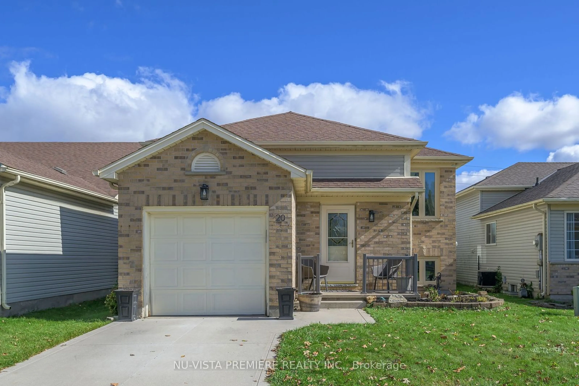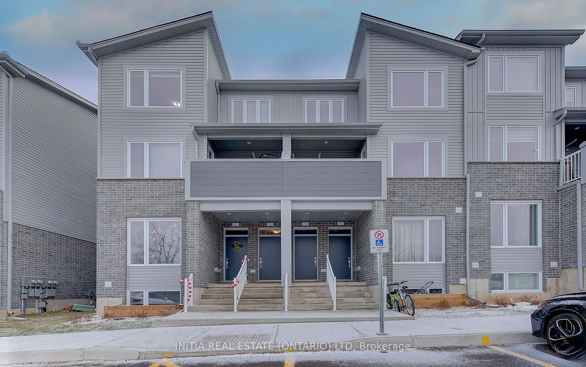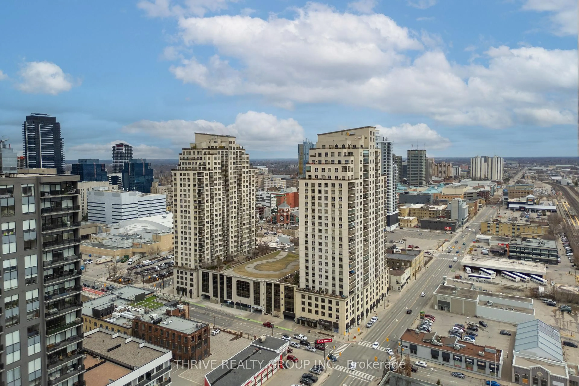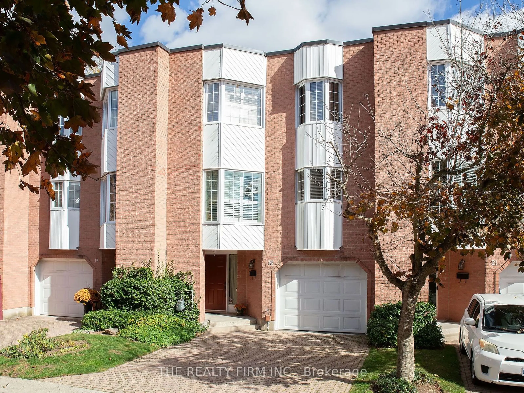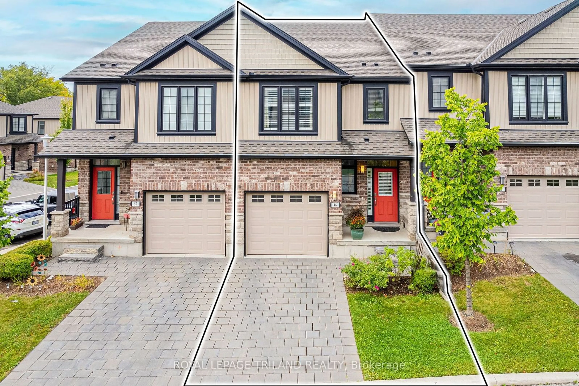89 Ridout St #403, London South, Ontario N6C 3X2
Contact us about this property
Highlights
Estimated ValueThis is the price Wahi expects this property to sell for.
The calculation is powered by our Instant Home Value Estimate, which uses current market and property price trends to estimate your home’s value with a 90% accuracy rate.Not available
Price/Sqft$395/sqft
Est. Mortgage$2,190/mo
Maintenance fees$565/mo
Tax Amount (2024)$4,436/yr
Days On Market6 days
Description
Experience modern condo living infused with the charm of Wortley Village - one of Londons most walkable and vibrant neighbourhoods. This beautifully designed 1,330 sq ft condo suite features 2 bedrooms plus den and 2 bathrooms, a bright open-concept layout and stylish finishes throughout. Perched up on the top floor this condo suite boasts tranquil tree-top views. Cook, create, and entertain in the contemporary kitchen showcasing light toned cabinetry with contrasting granite countertops, chic subway tile backsplash, spacious peninsula, stainless steel appliances and a pantry offering an abundance of storage. The kitchen flows seamlessly into the dining area, living area, and balcony creating the perfect setting for gatherings with family and friends. The expansive primary bedroom features two closets and a private 3-piece ensuite with granite countertops and a tiled, glass-enclosed shower. The second bedroom features a large closet and is conveniently located next to a 4-piece bathroom with the same high-quality finishes as the ensuite. The versatile den provides endless possibilities - ideal for a productive home office, a cozy reading nook, or a flexible third bedroom option. Additional highlights include an exercise room, your personal outdoor parking spot ensuring a dedicated space for your vehicle (owned), visitor parking, secure building entry, and the convenience of water included. Wortley Village offers a lifestyle that's hard to beat, its home to artisan coffee shops, cozy pubs, restaurants, boutique shopping, yoga studios, a natural food store, and a neighbourhood grocery store. This fabulous condo paired with its incredible location where life feels effortlessly connected and authentically local, is truly a must see.
Property Details
Interior
Features
Main Floor
Foyer
1.57 x 3.18Kitchen
3.31 x 2.79Pantry
Bathroom
2.58 x 2.994 Pc Bath
Laundry
1.28 x 2.57Exterior
Features
Parking
Garage spaces -
Garage type -
Total parking spaces 1
Condo Details
Amenities
Exercise Room
Inclusions
Property History
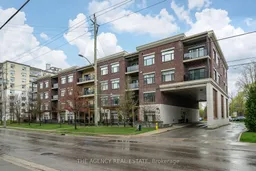 25
25