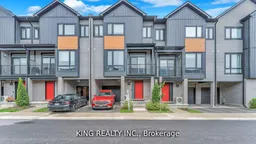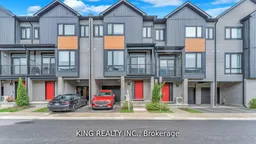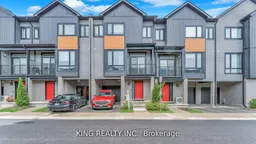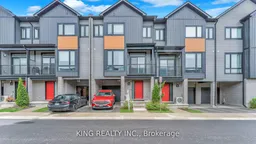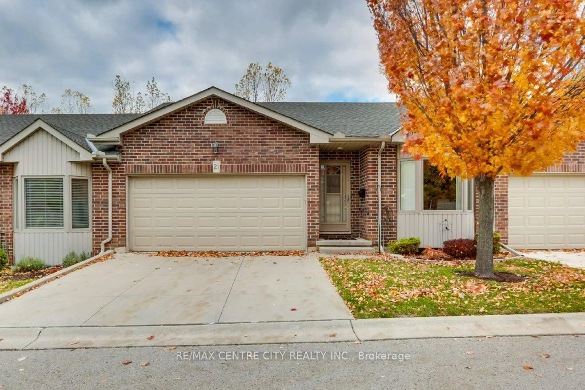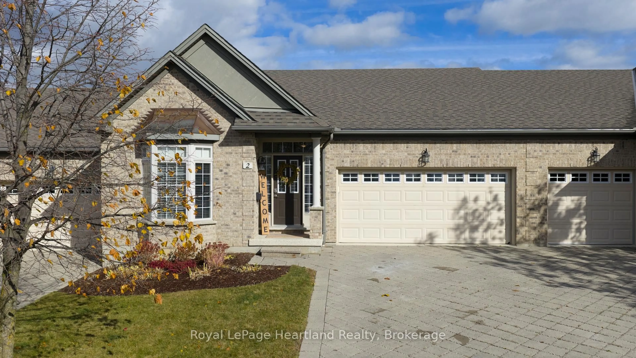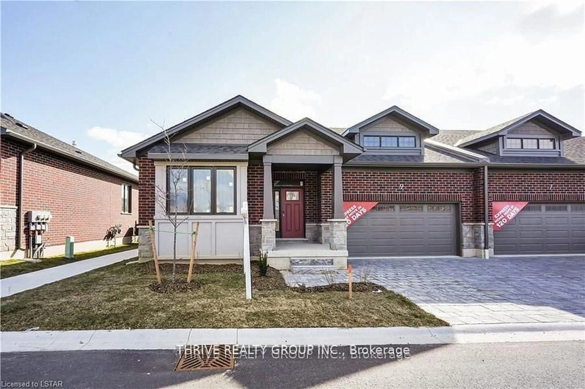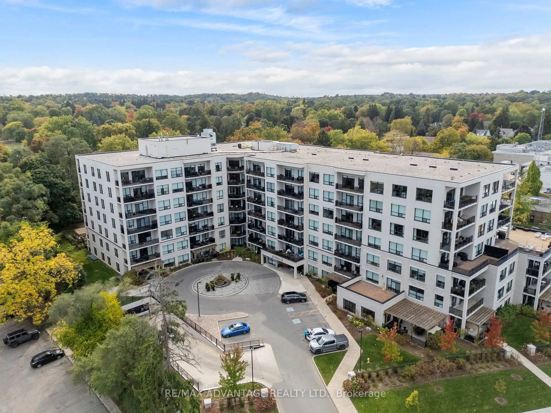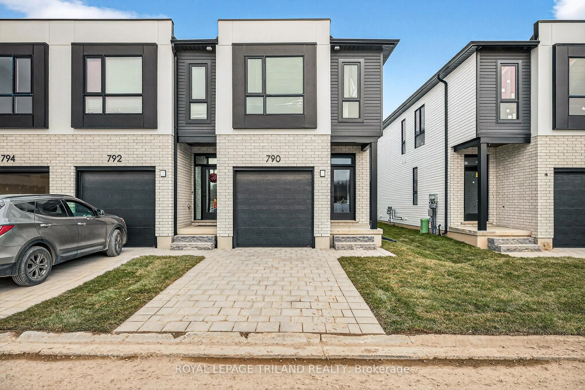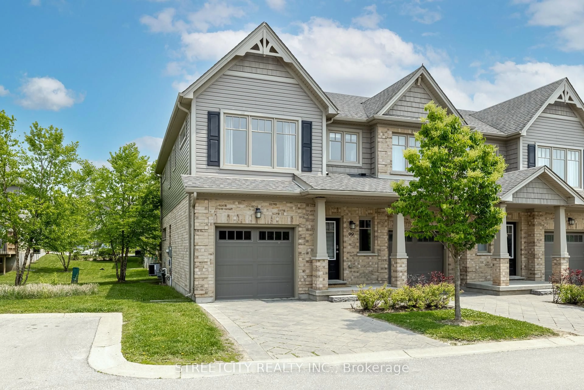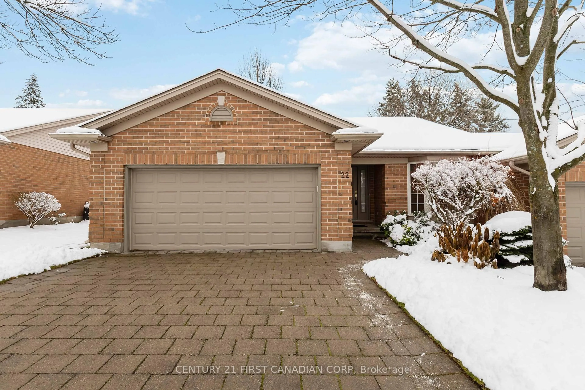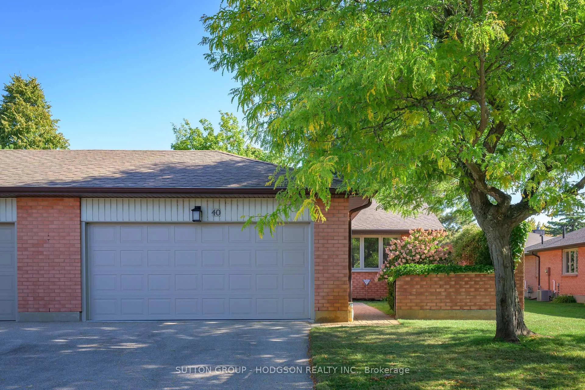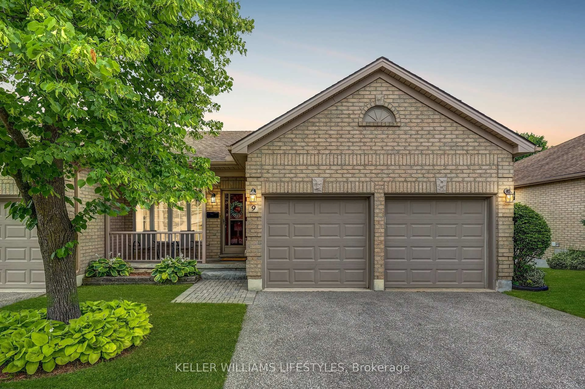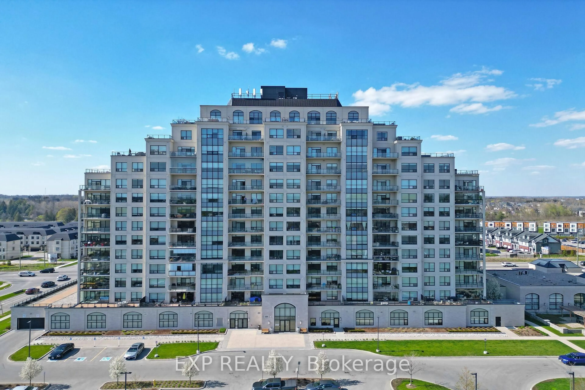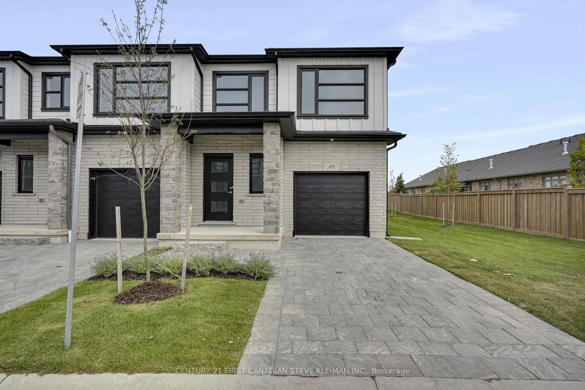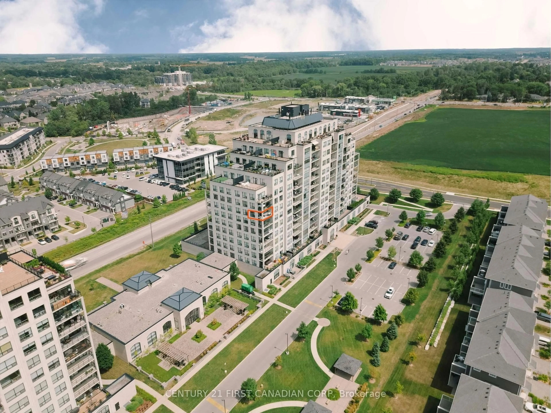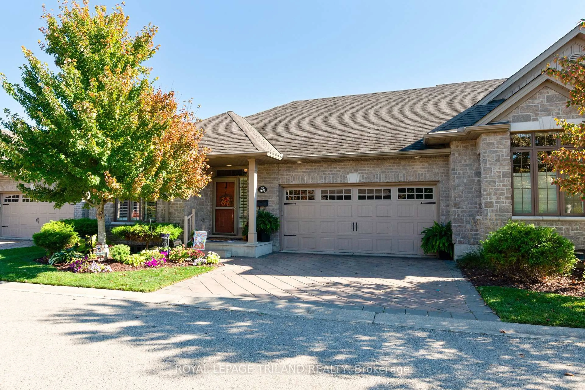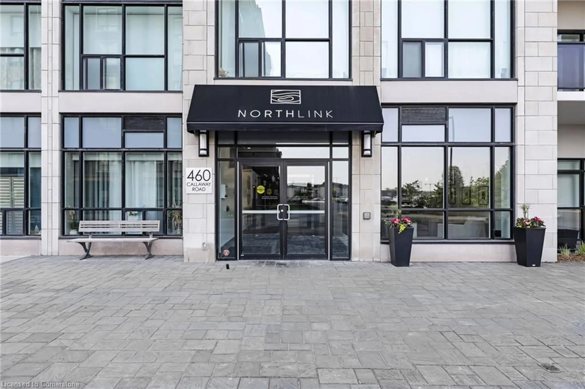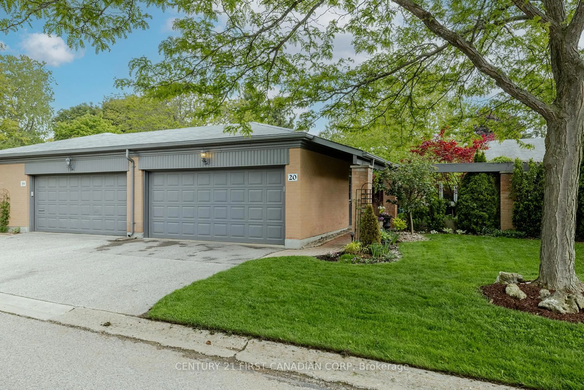A luxurious three-story townhome is nestled in a desirable North London neighborhood. This modern townhome boasts 3 bedrooms and 2+2 bathrooms, along with an attached one-car garage and a private driveway. A bright, open foyer leads to a family/media room on the entry level. Upstairs, an open-concept kitchen features a large center island, stone countertops, stunning cabinetry, and a bonus double-door pantry. The dining room opens onto a private balcony. A spacious living room with a modern feature wall and a convenient bathroom complete this level. The upper level houses the primary bedroom with its ensuite bathroom, two additional bedrooms, a laundry area, and a full bathroom. This townhome enjoys a prime location near Masonville Mall, Western University, University Hospital, and the YMCA. It is zoned for excellent schools, is close to public transit, and offers easy access to grocery stores, restaurants, and all amenities. Condo fees cover building insurance, building maintenance, common elements, decks, doors, grounds maintenance/landscaping, parking, private garbage removal, roof, snow removal, and windows.
Inclusions: All Appliances & Elf's
