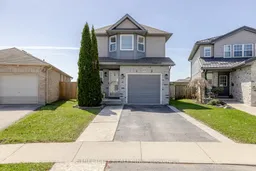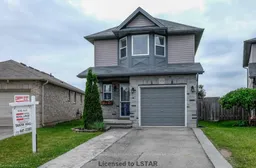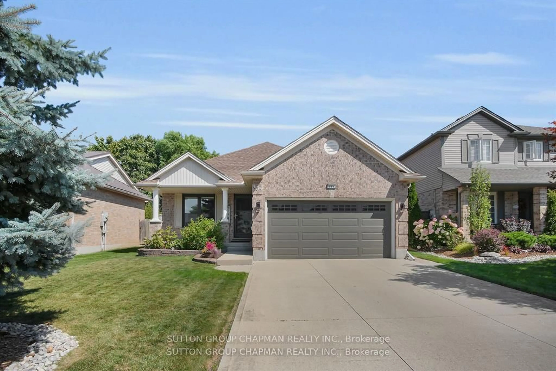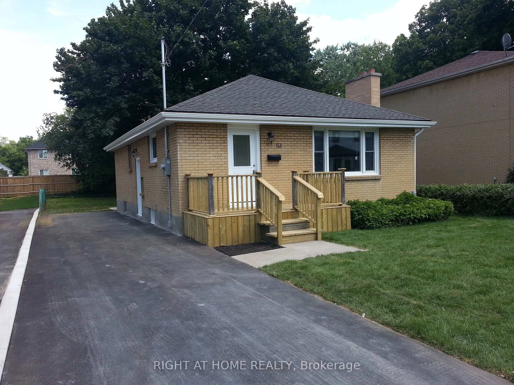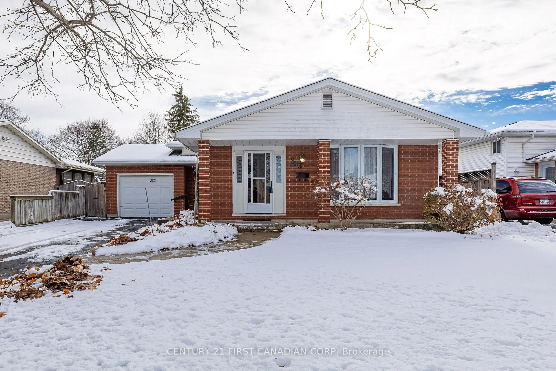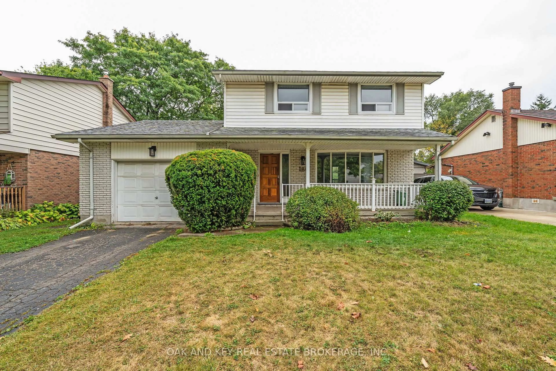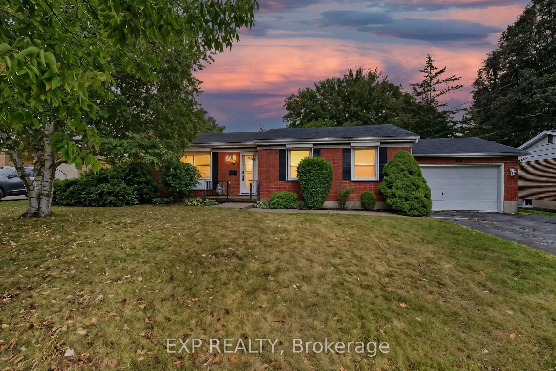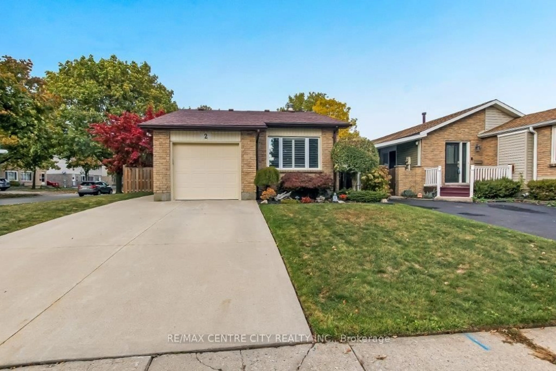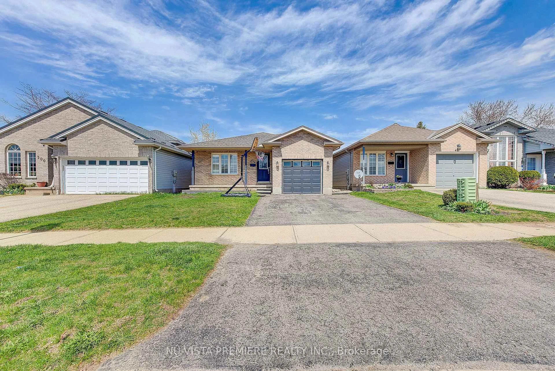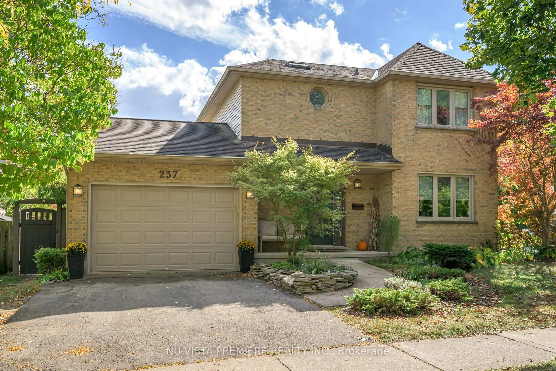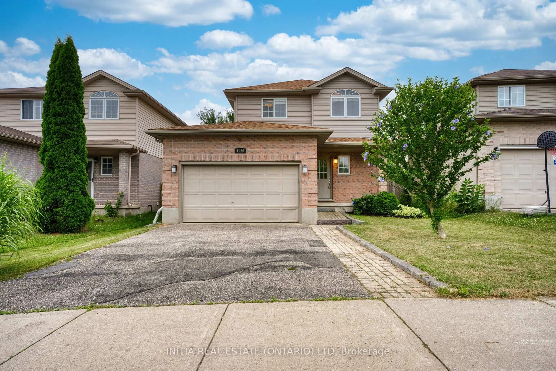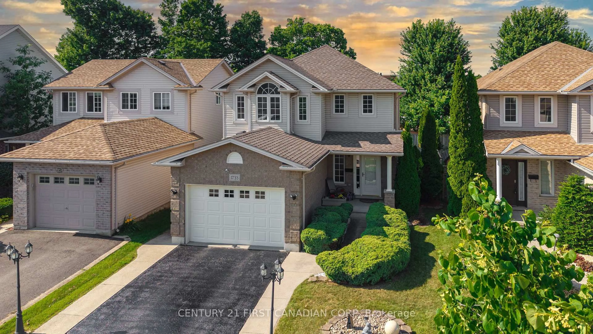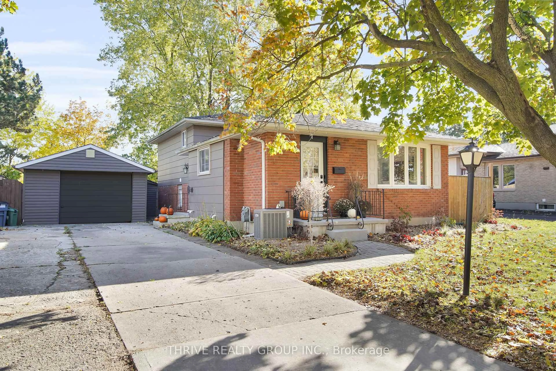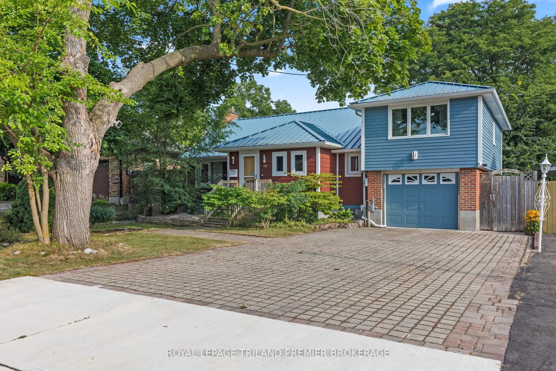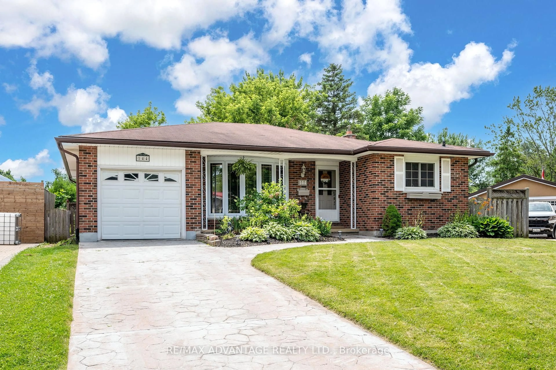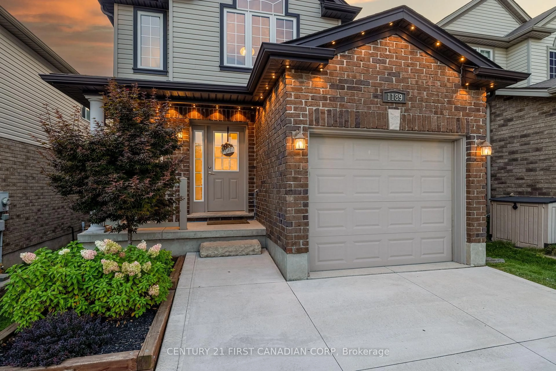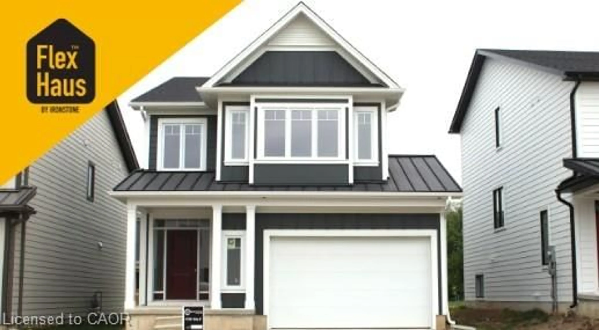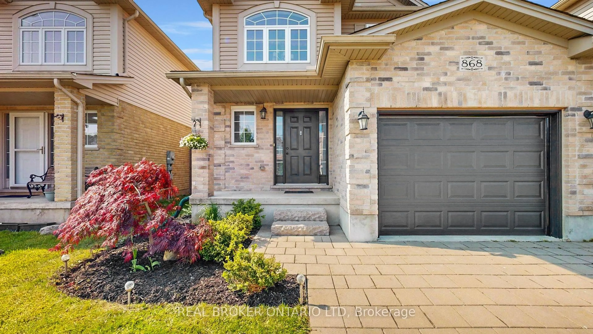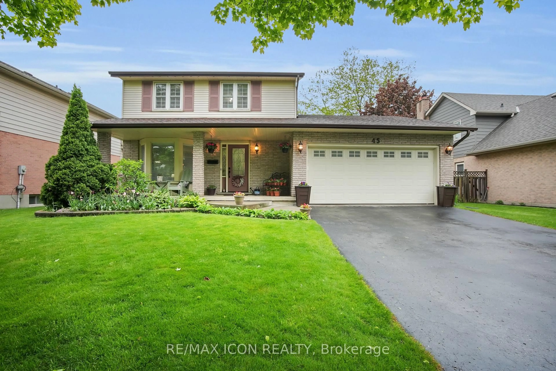Welcome to 1858 Bloom Cres! This 3-bedroom, 3.5 bathroom charming home offers an excellent opportunity for first-time buyers and families, ideally situated on a sought-after street in London's desirable North End. Enjoy access to top-rated schools, including Stoney Creek Elementary and Mother Teresa High School, along with a wide range of nearby amenities. This well-maintained property's roof was updated in 2019 and sits on a lovely lot, fully fenced and perfect for family living. This extra-deep lot (24.48 ft x 159.80 ft) provides ample space for outdoor play, entertaining, and future possibilities. The open-concept main was freshly painted (2025) and features updated flooring (2019). The spacious kitchen overlooks the living and dining areas and includes a convenient breakfast bar, sleek tiled backsplash, ample cabinetry, and stainless steel appliances. Upstairs, you'll find three generously sized bedrooms and two full bathrooms, including a large primary suite with its own ensuite and walk-in closet. The inviting lower level is finished with warm pot lighting, offering a family room, office space, a full bathroom, plus a dedicated laundry and storage area.
Inclusions: Fridge, stove, microwave, dishwasher, washer, dryer, 1 shed, gazebo, wooden playground, trampoline
