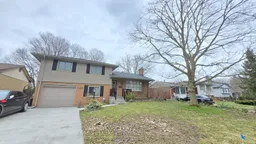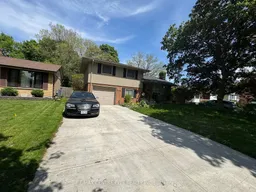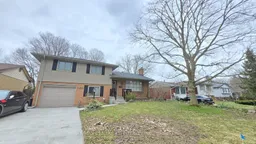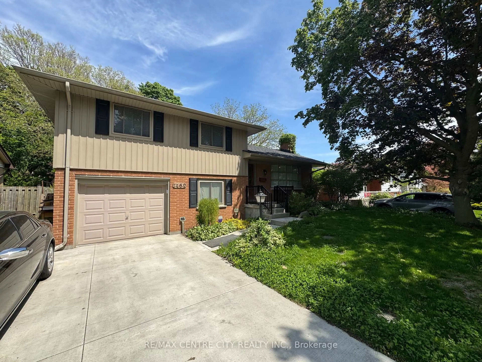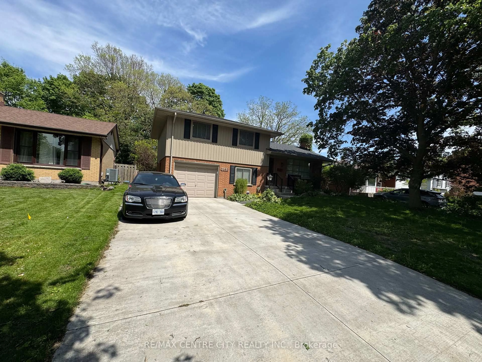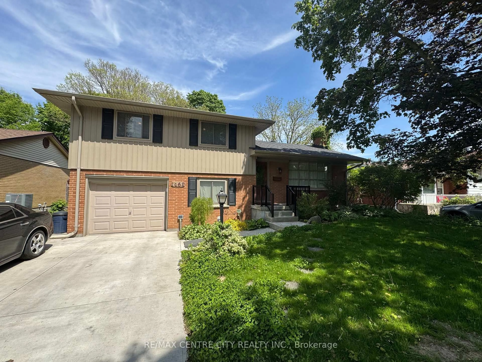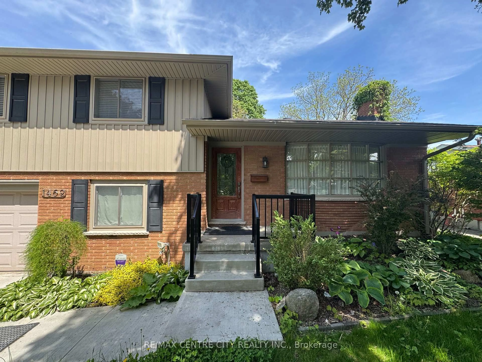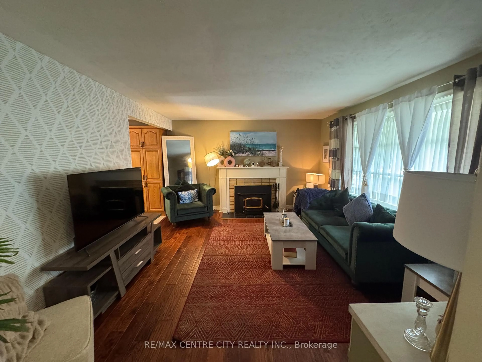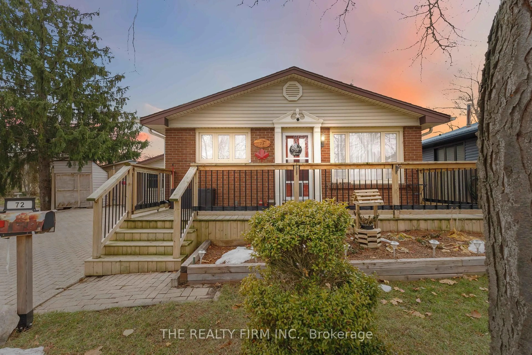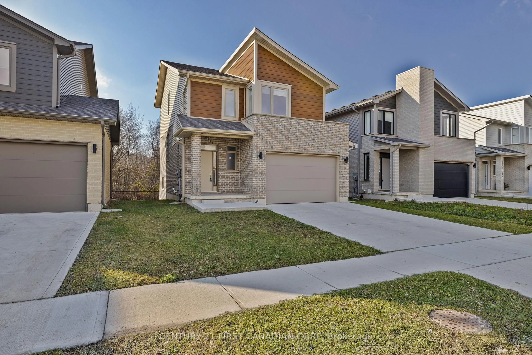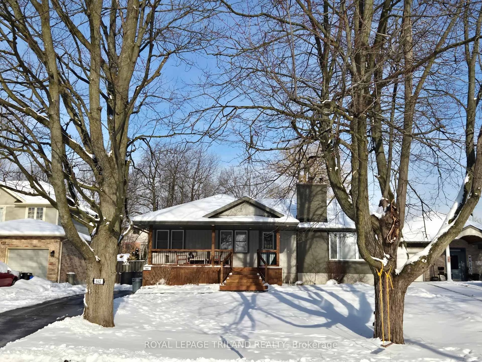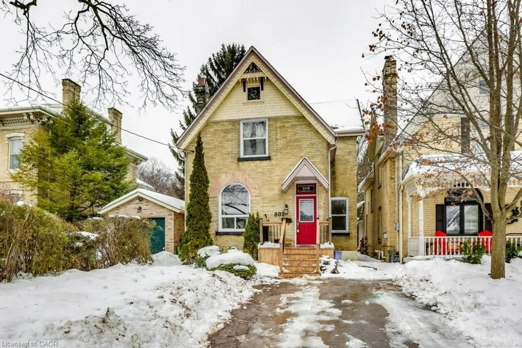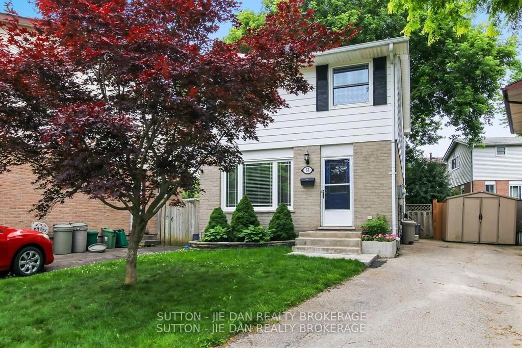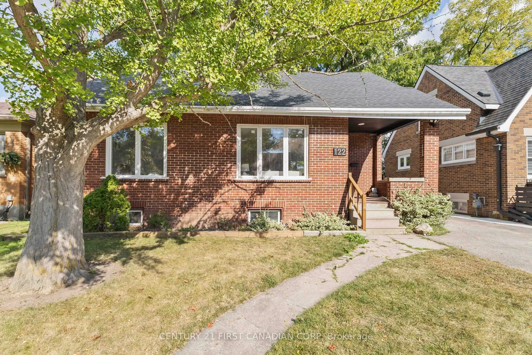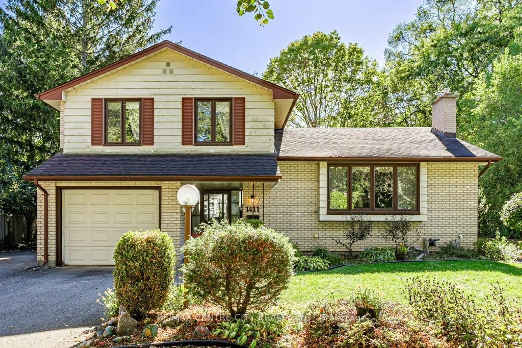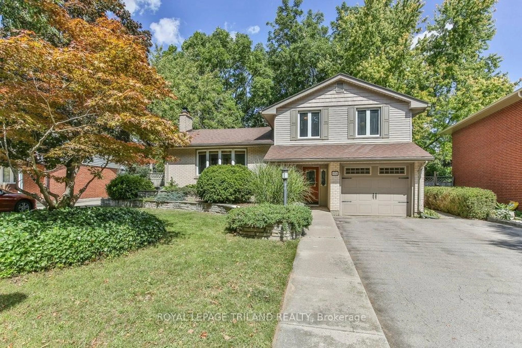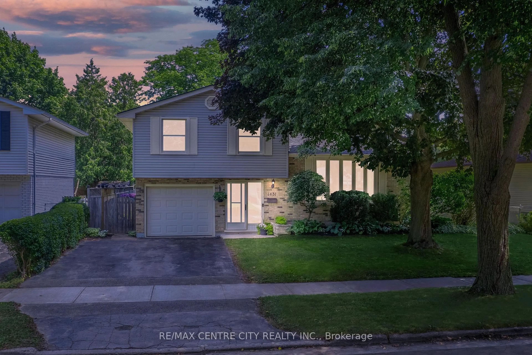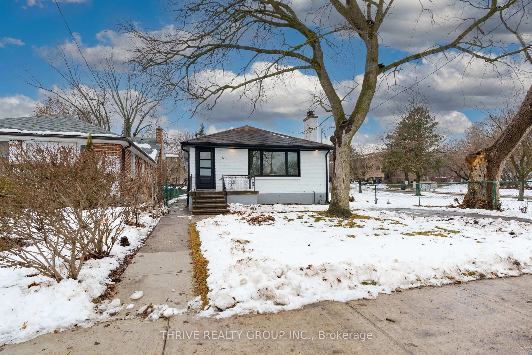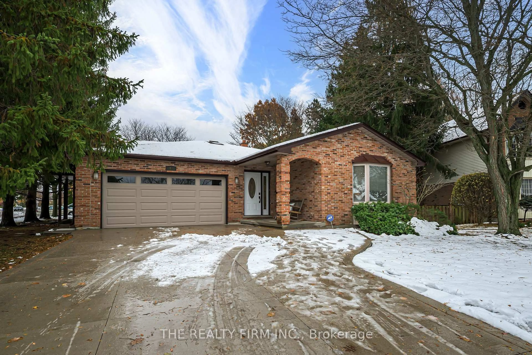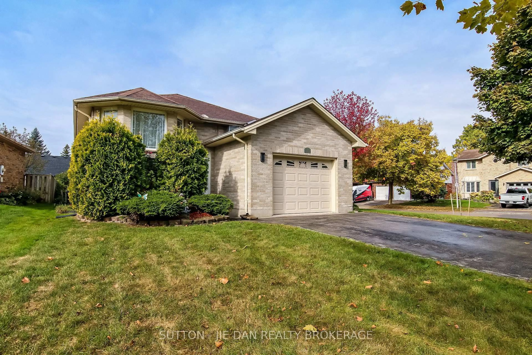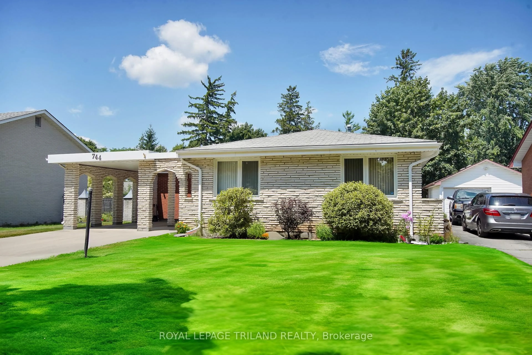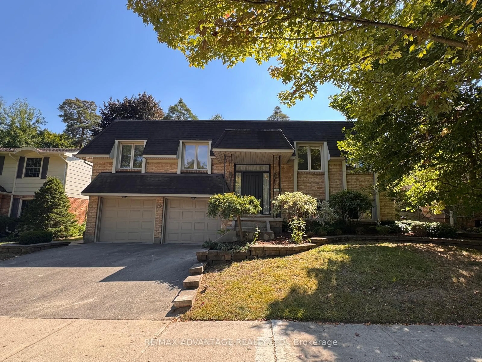1462 Glengarry Ave, London North, Ontario N5X 1R1
Contact us about this property
Highlights
Estimated valueThis is the price Wahi expects this property to sell for.
The calculation is powered by our Instant Home Value Estimate, which uses current market and property price trends to estimate your home’s value with a 90% accuracy rate.Not available
Price/Sqft$528/sqft
Monthly cost
Open Calculator
Description
Price to Sell! Fabulous Opportunity To Own In One Of London's Most Desirable Neighborhoods. Welcome to this charming four-level side split with a garage in the heart of beautiful Northridge. Deep 60x120 lot, Situated on a mature tree-lined street, this home features a long driveway/no sidewalk leading to an oversized single-car garage. Tastefully decorated in neutral colors. Large principal rooms with an updated and renovated kitchen with an island. The home features an attached garage, three spacious bedrooms,2 washrooms, and a large living room and eating area overlooking the rear yard. Patio doors lead to a raised deck and a gorgeous backyard. It even has a vegetable garden ready for your green thumb. The separate back entrance leads to a versatile basement with potential for an in-law suite. The water heater owned no monthly cost. Located within walking distance to top-rated schools like Northridge PS, St. Marks, and AB Lucas, as well as the scenic Kilally walking paths, this home offers the perfect balance of convenience and nature. Just minutes from Masonville Mall, restaurants, and Kilally Meadows are at the end of the road waiting for you. Book your showing today!
Property Details
Interior
Features
Main Floor
Kitchen
3.51 x 3.1Living
4.83 x 3.96Exterior
Features
Parking
Garage spaces 1
Garage type Attached
Other parking spaces 3
Total parking spaces 4
Property History
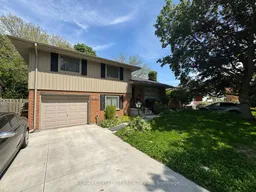 44
44