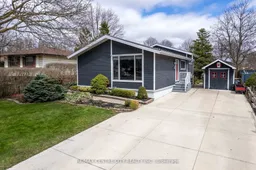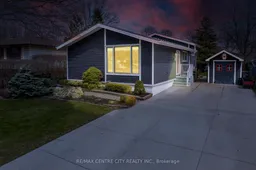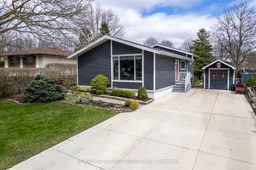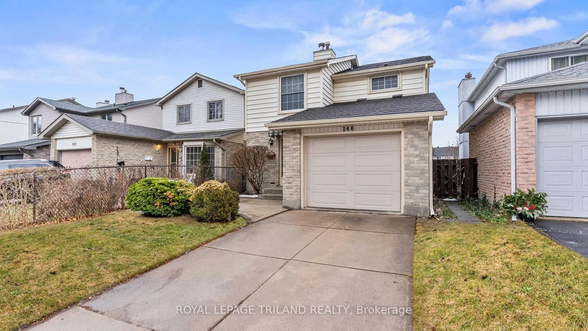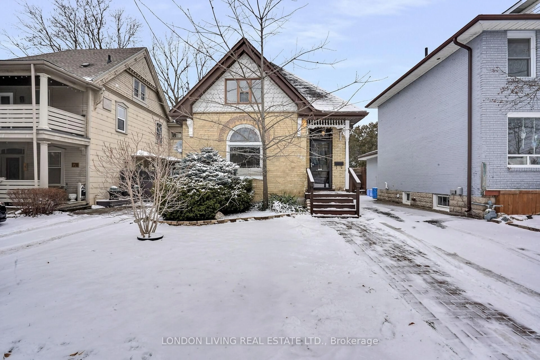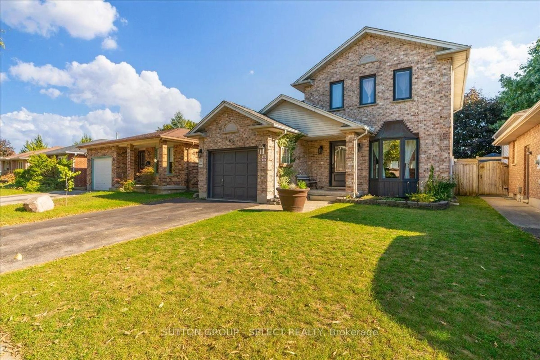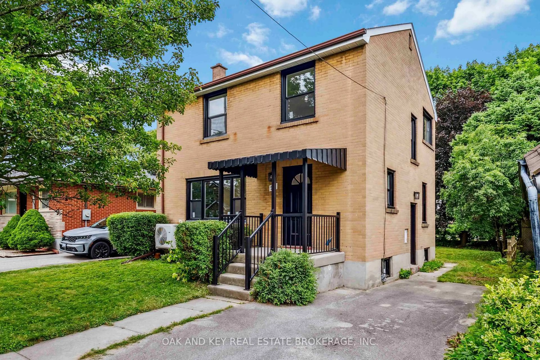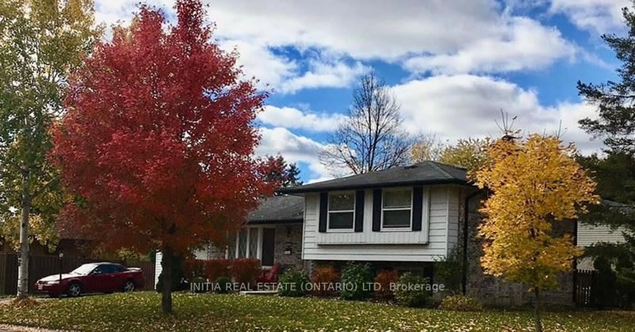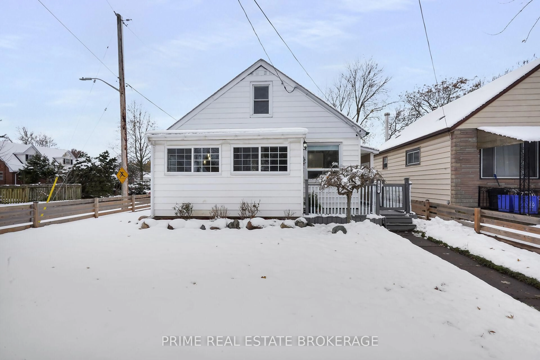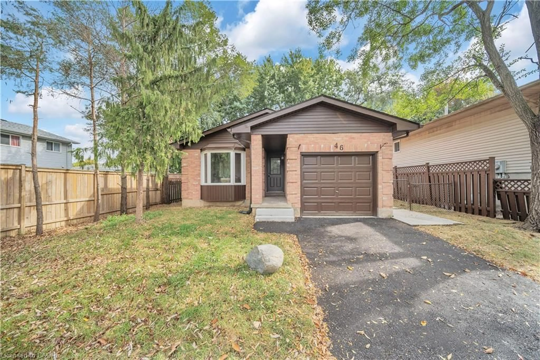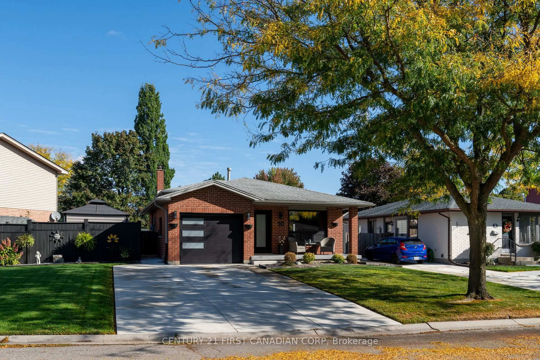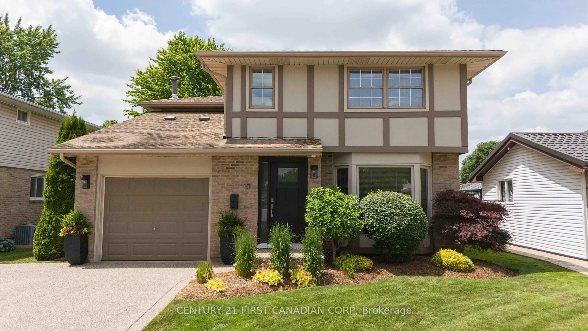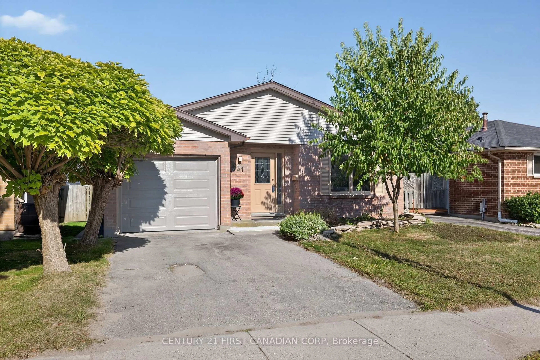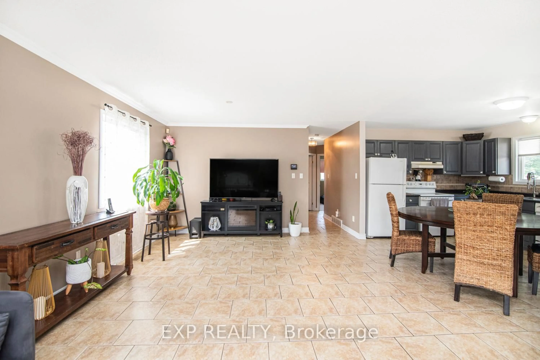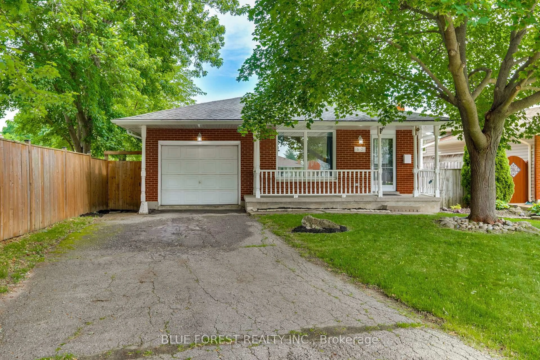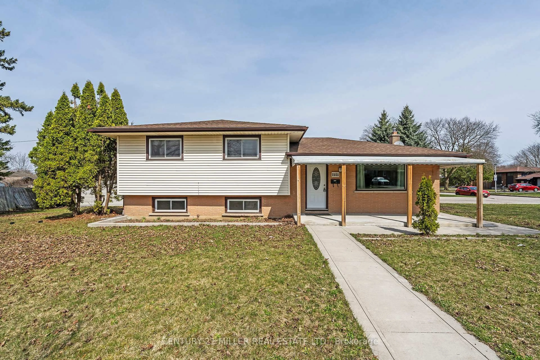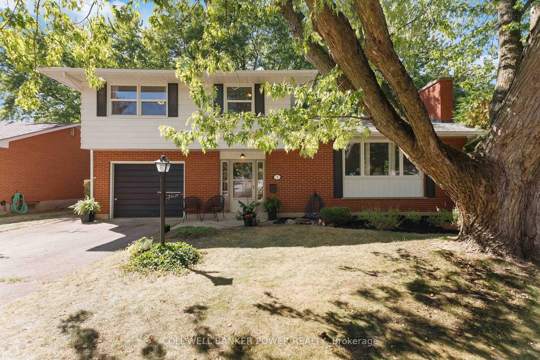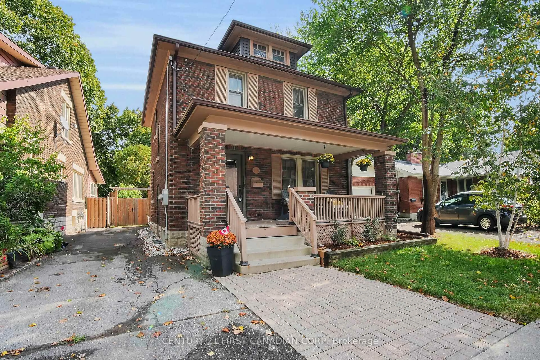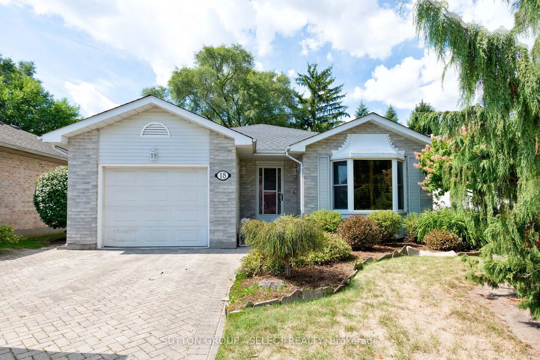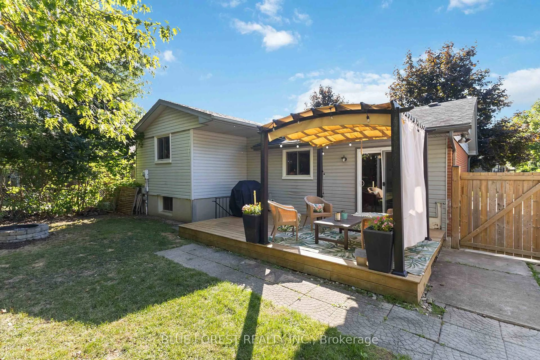Turnkey modern home with stylish updates, tucked away in a quiet, family-friendly cul-de-sac. Designed with both style and comfort in mind. This property features a spacious backyard with a stunning in-ground pool perfect for entertaining or family fun. Inside, the open-concept main floor showcases a sleek, modern kitchen with granite countertops, flowing into the dining area and a bright family room that is flooded with natural light plus fireplace. Elegant vaulted tongue-and-groove ceilings elevate the room further. You'll also find three well-sized bedrooms and an updated bathroom at the rear. The lower level offers flexible living spaces, including a large family room with a cozy gas fireplace, a versatile den or office, and an flexible space currently used as a spacious primary bedroom but was previously used as a rec room. There's also an updated three-piece bathroom for added convenience. While the current master bedroom is located on the lower level, the main floor features spacious bedrooms, including one that was previously used as the master bedroom. Enjoy peaceful moments in the bright three-season sunroom with its breathtaking views of the beck and pool. Recent updates include; a new furnace (2023), durable metal shingles (2016), refreshed siding and eavestroughs (2016), a concrete driveway (2022), a pool liner (2022), and a pool filter (2021).With a fully fenced yard and ample parking this home offers the perfect mix of style, functionality, and comfort.
Inclusions: fridge, stove, washer, dryer, dishwasher, all pool equipment, water heater
