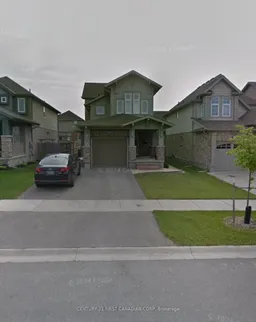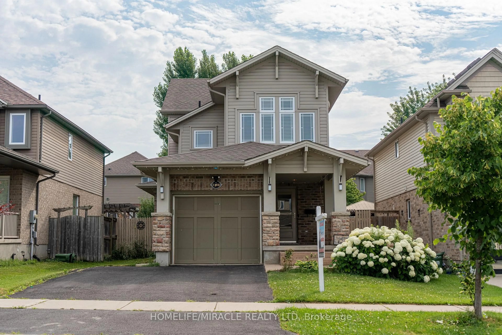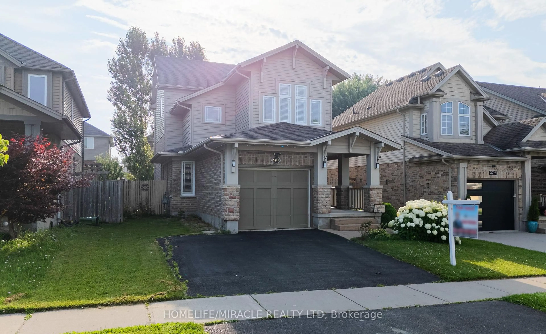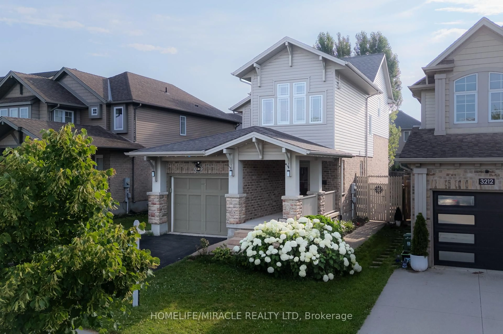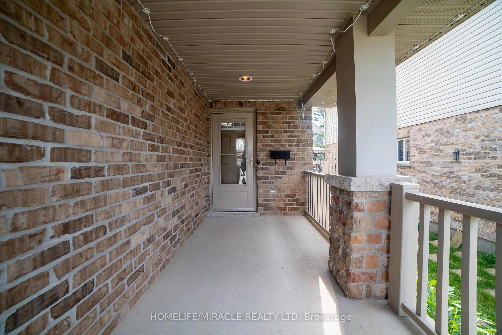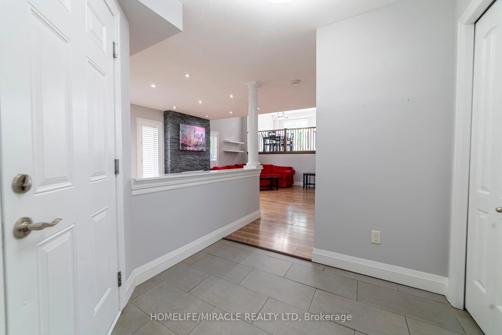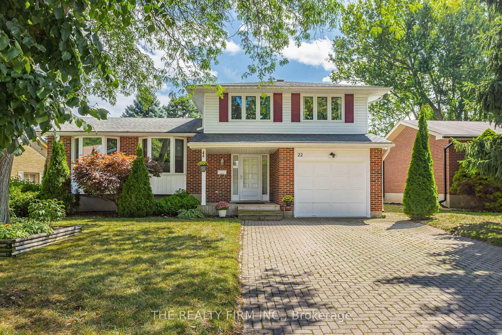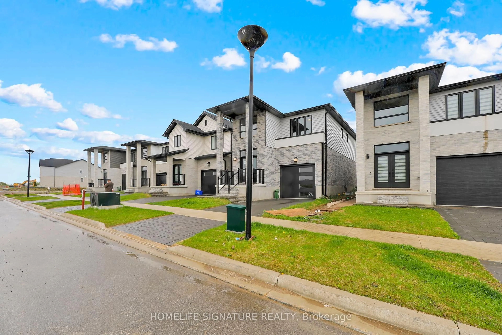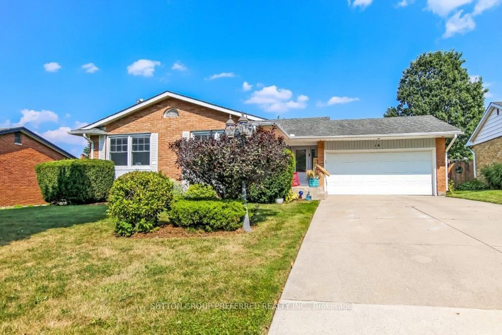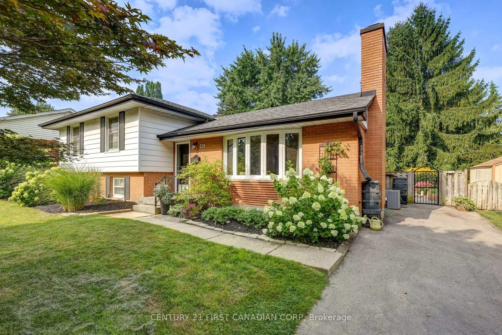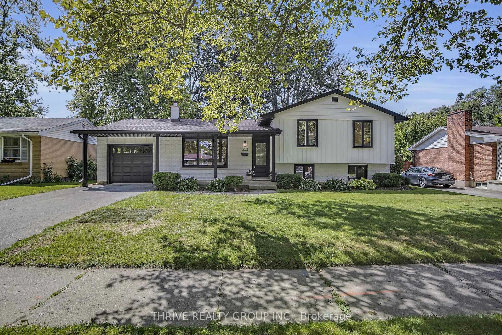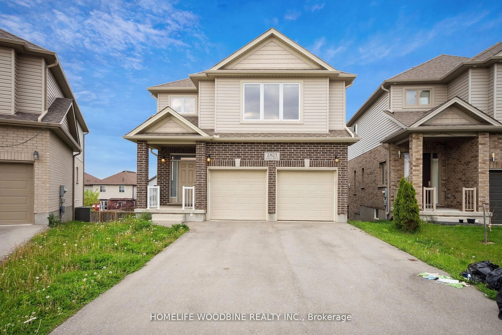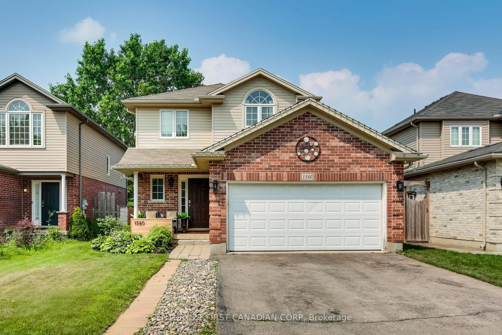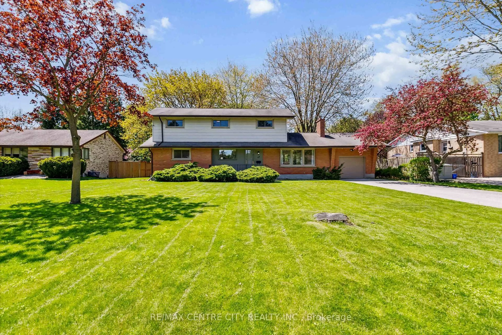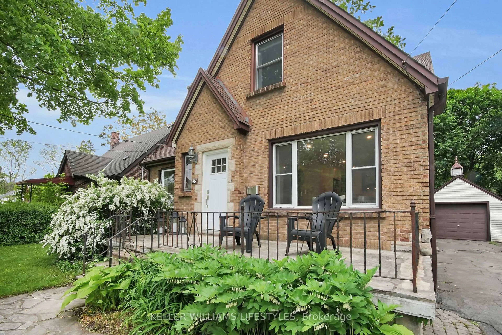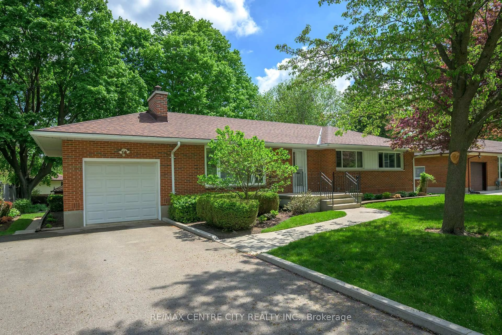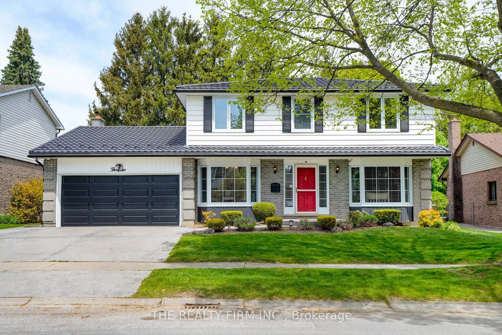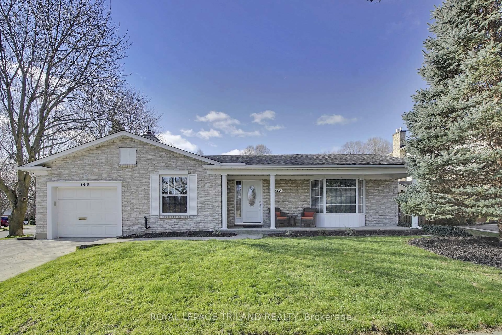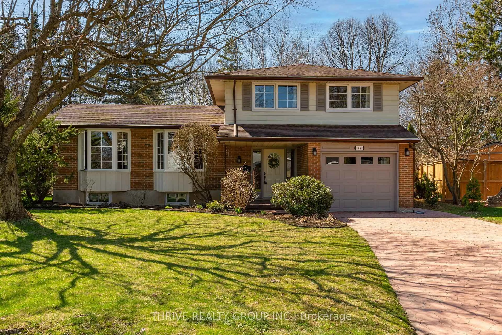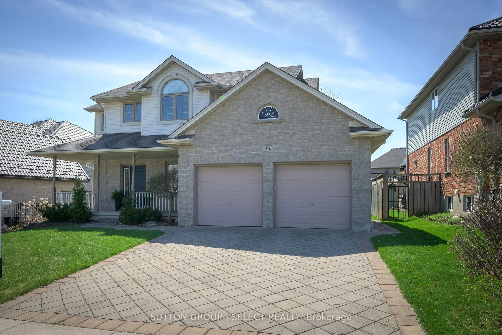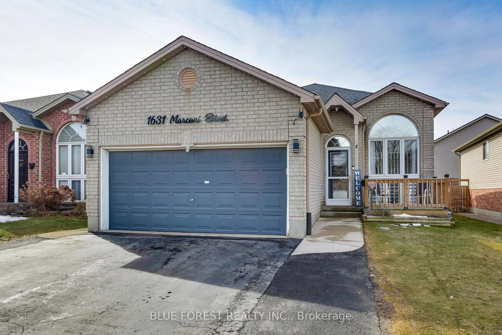3208 Bayham Lane, London South, Ontario N6P 1V7
Contact us about this property
Highlights
Estimated valueThis is the price Wahi expects this property to sell for.
The calculation is powered by our Instant Home Value Estimate, which uses current market and property price trends to estimate your home’s value with a 90% accuracy rate.Not available
Price/Sqft$438/sqft
Monthly cost
Open Calculator

Curious about what homes are selling for in this area?
Get a report on comparable homes with helpful insights and trends.
+5
Properties sold*
$895K
Median sold price*
*Based on last 30 days
Description
Location Location: Talbot Village, in the heart of Lambeth. This house has large Living-room on main floor with pot lights and fireplace. Kitchen with island is attached Dinning that can accommodate extended dining table. 3 bedrooms, 2.5 bathrooms in upper floors. Master bedroom with tray type celling, bamboo floor and has full privacy from other 2 bedrooms. California Shutters throughout. Sliders leading to deck for BBQ with gas line. Fully Fenced Yard. Big porch at the front entrance and stamped concrete path from front to the backyard's patio. Nicely landscaped front and back. Wide lot for storing your summer and winter toys (boat/RV). Lower level has family room with French doors to enjoy late-night movies. Additionally, it has an office area with its own big window. Another lower level can be finished to your taste as a spacious exercise room/gym with a bathroom. Location is ideal. Walking distance to Park, pond, trail, rec center, grocery store, restaurant, pharmacy, gym, bank, bus stop and lot more. Close proximity to highway 401. Just an ideal house to live in.
Property Details
Interior
Features
Main Floor
Living
6.9 x 4.15Pot Lights / Fireplace
Exterior
Features
Parking
Garage spaces 1
Garage type Built-In
Other parking spaces 2
Total parking spaces 3
Property History
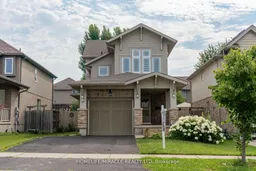
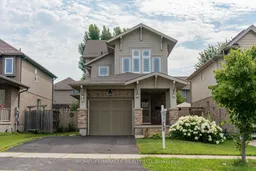 34
34