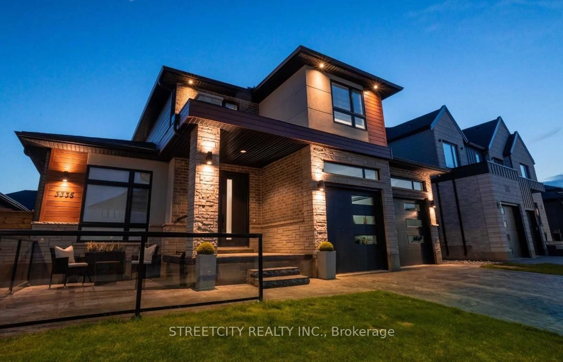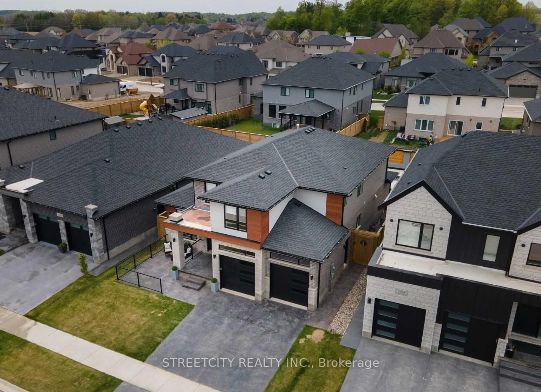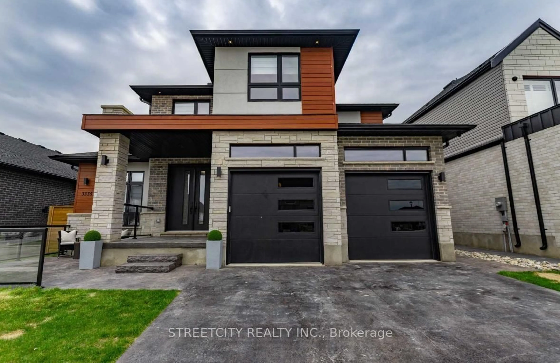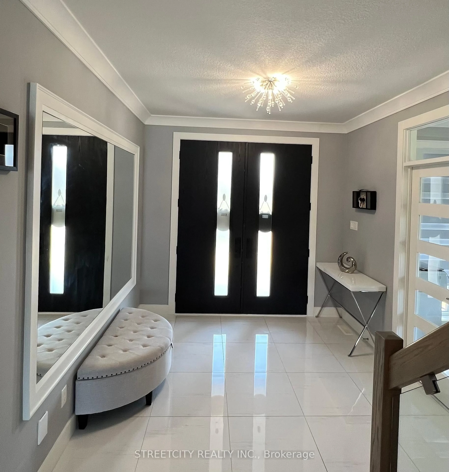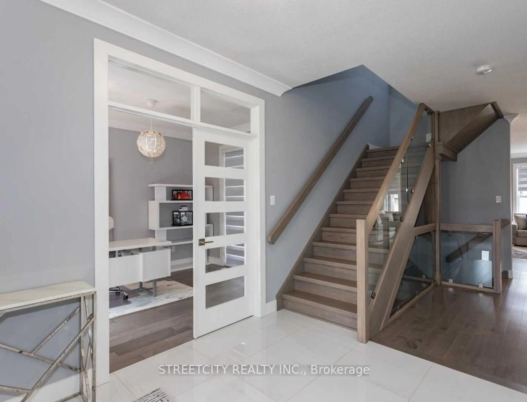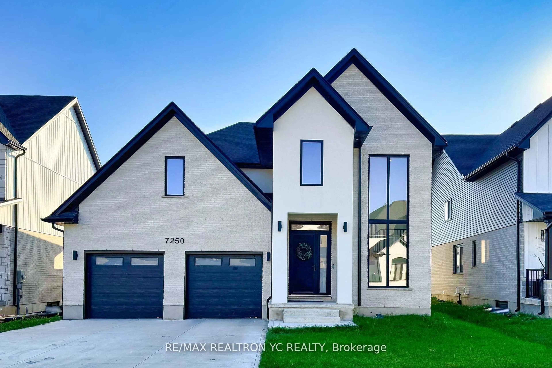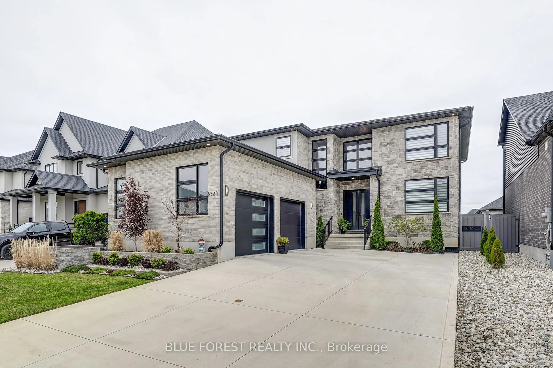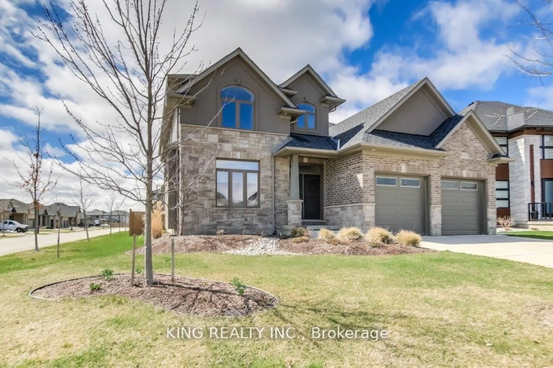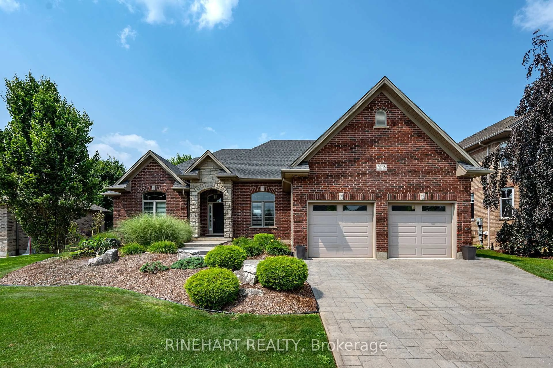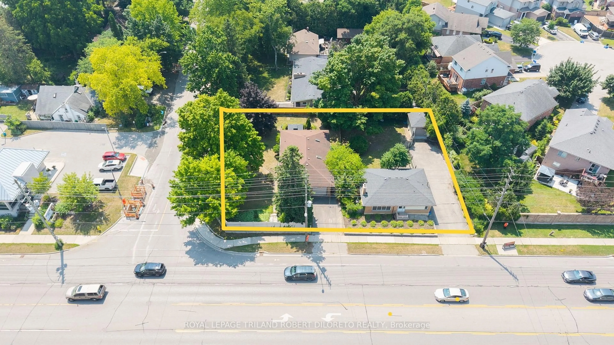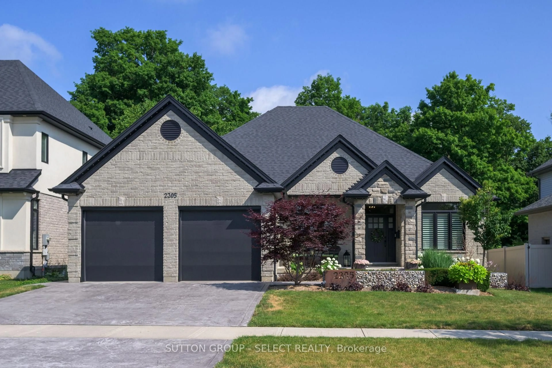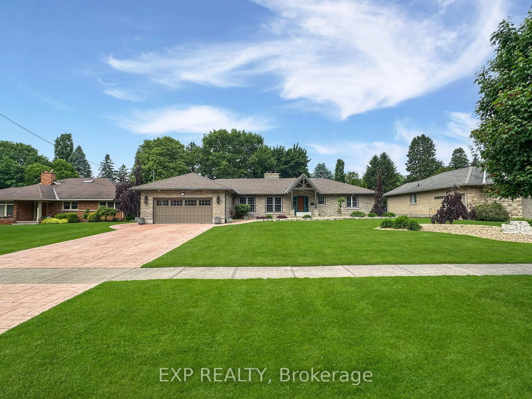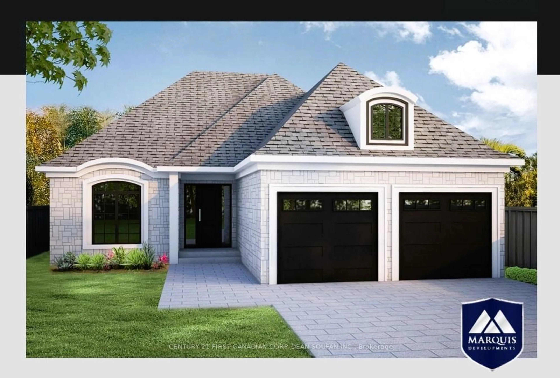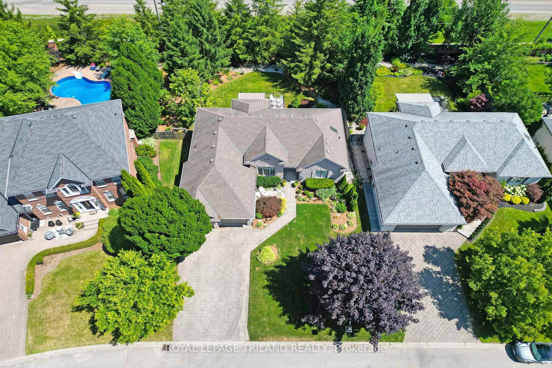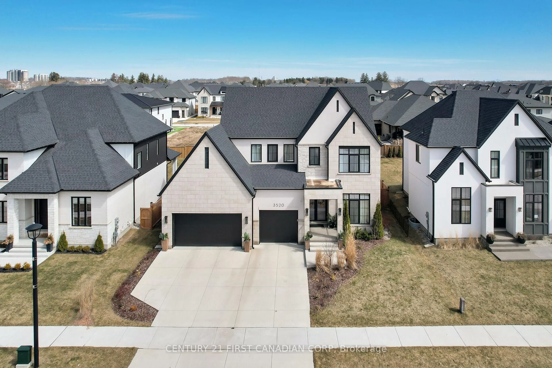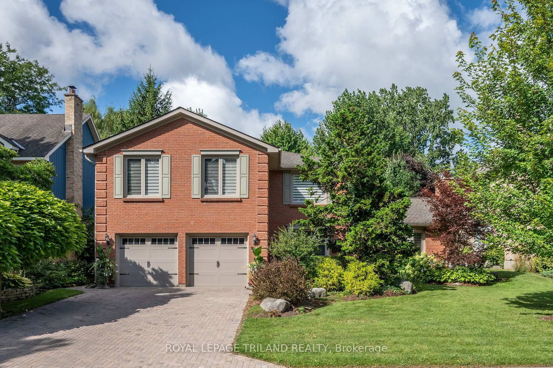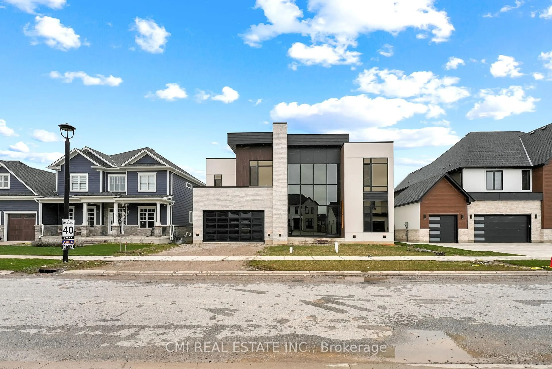3335 Mersea St, London South, Ontario N6P 0A8
Contact us about this property
Highlights
Estimated valueThis is the price Wahi expects this property to sell for.
The calculation is powered by our Instant Home Value Estimate, which uses current market and property price trends to estimate your home’s value with a 90% accuracy rate.Not available
Price/Sqft$604/sqft
Monthly cost
Open Calculator

Curious about what homes are selling for in this area?
Get a report on comparable homes with helpful insights and trends.
+6
Properties sold*
$828K
Median sold price*
*Based on last 30 days
Description
Stunning Custom-Built Luxury Home in Prestigious Talbot Village!Welcome to this beautifully designed modern 4+1 bedroom, Main floor office, 5-bathroom home, perfectly situated in one of London's most sought-after neighborhoods, Talbot Village. Just minutes from Highway 401, top-rated schools, and premium shopping, this home combines elegance, comfort, and convenience in one exceptional package. Step inside and experience carpet-free living with premium custom finishes throughout. The heart of the home is a chef-inspired custom kitchen featuring high-end cabinetry, luxury tops, and top-tier appliances, perfect for entertaining or daily family life. The finished basement adds flexible living space, ideal for a gym, or guest suite. The primary bedroom is a true retreat, featuring a spacious walk-in closet and a spa-like 5+ piece ensuite complete with heated floors, a double-head shower, and a relaxing soaker tub. Outside, enjoy your own private backyard oasis: a beautifully landscaped yard with a stunning in-ground pool, perfect for summer days and evening gatherings. Key Features: 4+1 Bedrooms | 5 Bathrooms Main floor office Custom Premium Kitchen Carpet-Free Throughout Finished Basement ground Pool & Landscaped Backyard Heated Floors in Ensuite minutes to 401, shopping. This move-in-ready, luxury home is loaded with upgrades and waiting for you to make it yours. Don't miss your chance to own one of the finest homes in Talbot Village. Schedule your private showing today!
Upcoming Open House
Property Details
Interior
Features
Main Floor
Office
3.55 x 3.35Kitchen
4.57 x 3.65Primary
5.08 x 4.44Laundry
2.43 x 2.43Exterior
Features
Parking
Garage spaces 2
Garage type Attached
Other parking spaces 2
Total parking spaces 4
Property History
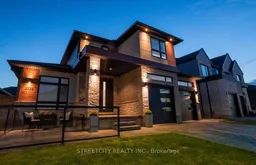 35
35