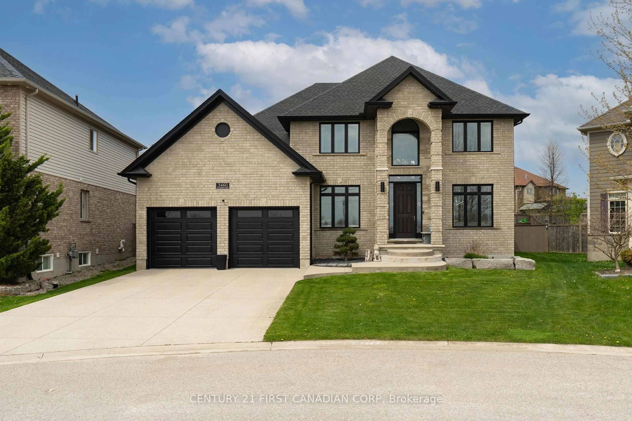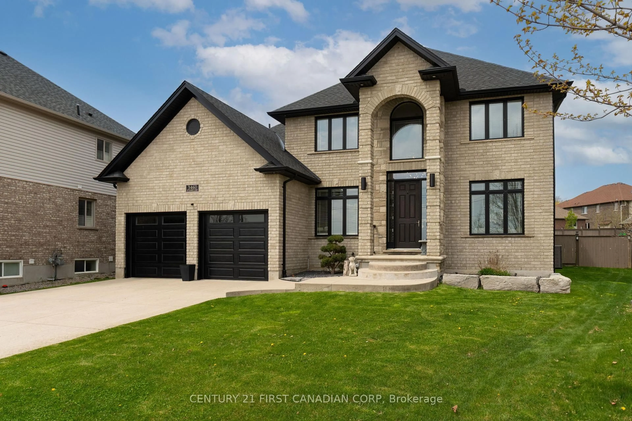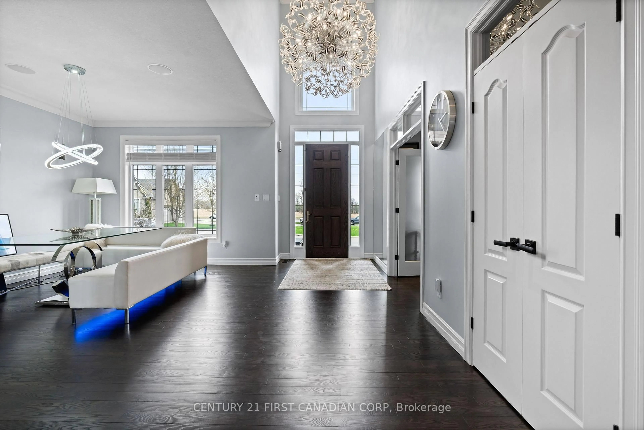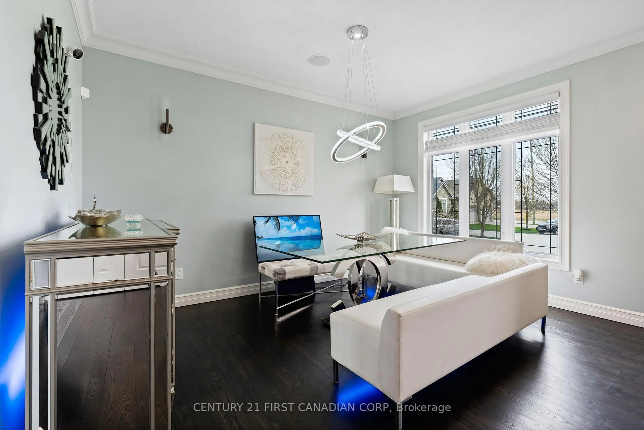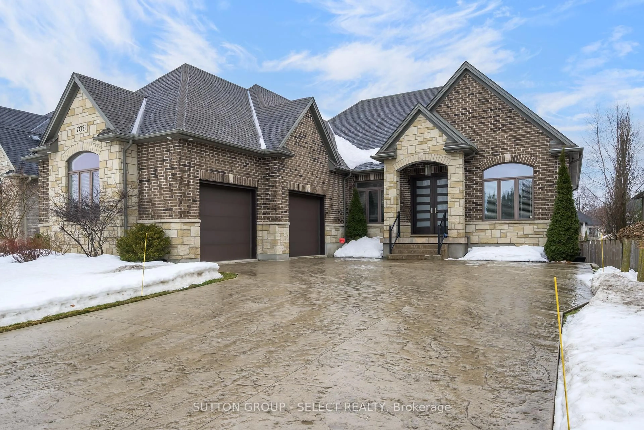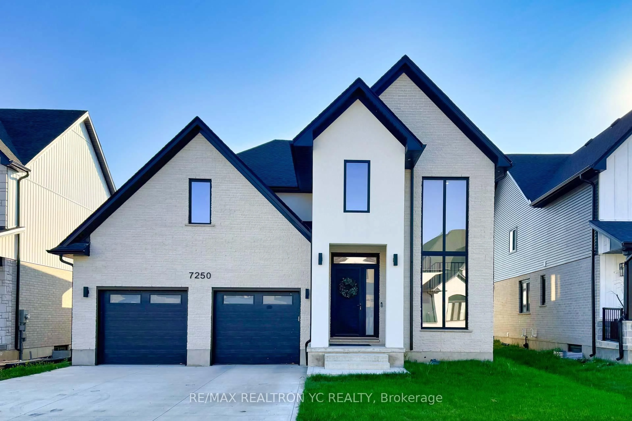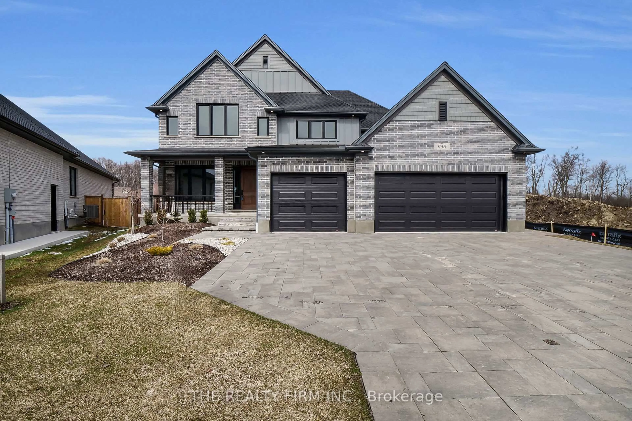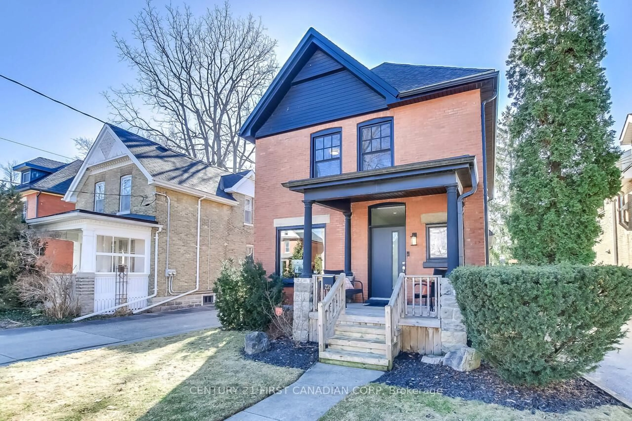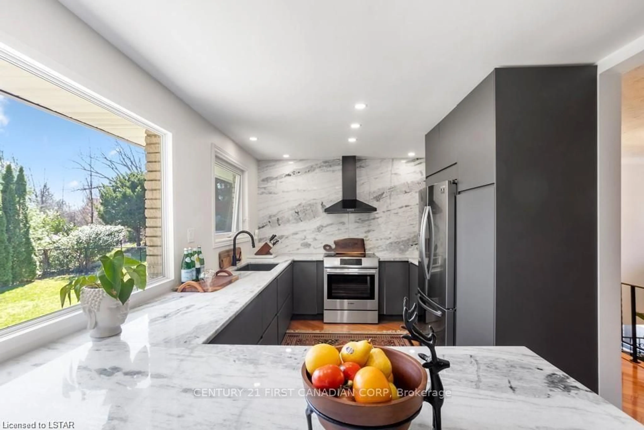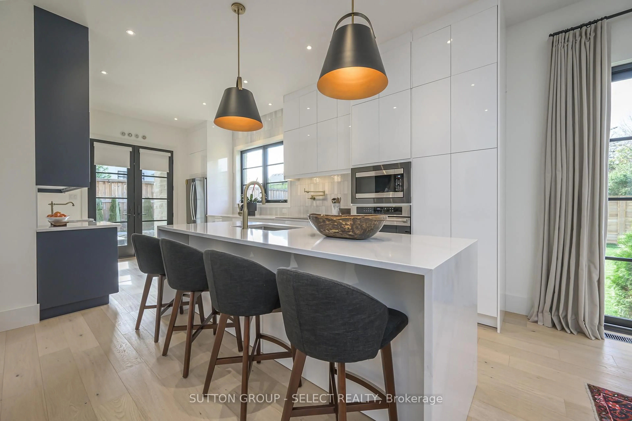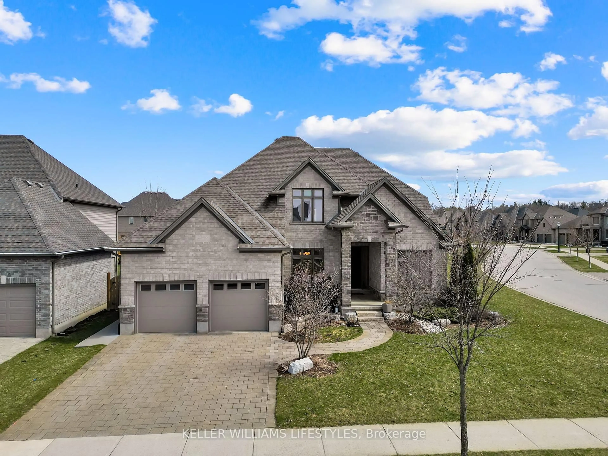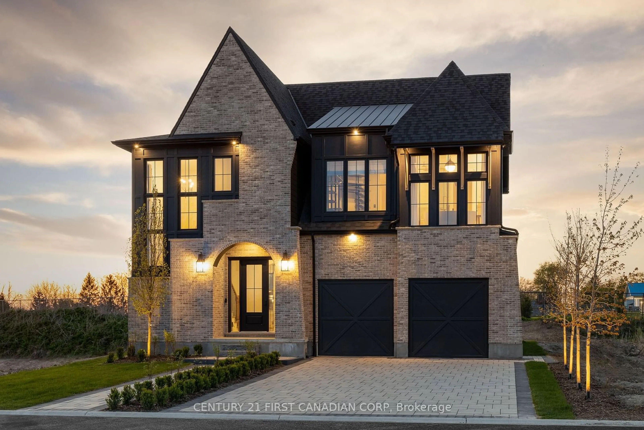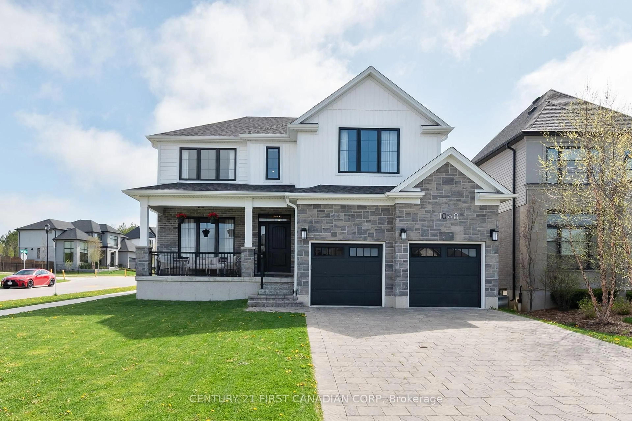3460 Settlement Crt, London South, Ontario N6P 0A7
Contact us about this property
Highlights
Estimated ValueThis is the price Wahi expects this property to sell for.
The calculation is powered by our Instant Home Value Estimate, which uses current market and property price trends to estimate your home’s value with a 90% accuracy rate.Not available
Price/Sqft$659/sqft
Est. Mortgage$7,726/mo
Tax Amount (2024)$8,023/yr
Days On Market17 hours
Description
Exceptional Living in Prestigious South London! Experience unmatched luxury in this fully renovated (2024) 4 bedroom, 3.5 bath home, perfectly situated on a rare, oversized pie-shaped lot. Blending classic elegance with sleek contemporary design, the exterior is a true showstopper. Step inside to European-crafted custom hardwood floors, a grand foyer with a globe-inspired light fixture, and an open-concept main level.The kitchen showcases premium oak cabinetry, a dramatic waterfall quartz island, built-in stainless steel appliances, a walk-in pantry, and a beverage bar with extra counter space and storage. The great room is an architectural marvel, featuring soaring ceilings, a custom coffered design, a porcelain gas fireplace, and a built-in entertainment unit. A bright front office, main floor laundry with garage access, and a stylish 2 piece powder room complete the main level. Upstairs, the luxurious primary suite boasts a tray ceiling, motorized blinds on a floor-to-ceiling window, and an opulent five-piece ensuite with a soaker tub, glass-tiled shower with body spray system, double vanity, and a smart bidet toilet. Three additional generously sized bedrooms share a beautifully appointed four-piece bath with a tiled shower and body spray system.The finished lower level expands your living space with a gym, games area, family room, and a three-piece bath. A custom aviary (originally a wine cellar) adds a unique touch.Outside, discover a private backyard oasis with a heated saltwater pool featuring a water fountain, a hot tub, and a covered patio, all surrounded by meticulous landscaping, custom lighting, and a full irrigation system. The pool area is fully fenced and the massive yard provides endless possibilities for relaxation and recreation.This home also features a six-zone Polk Audio sound system, LED lighting, and an oversized two-car garage with extended doors. Luxury, comfort, and sophistication await in this one-of-a-kind masterpiece.
Property Details
Interior
Features
Main Floor
Office
2.95 x 3.28Dining
3.51 x 4.32Laundry
1.55 x 2.44Kitchen
6.223 x 3.63Exterior
Features
Parking
Garage spaces 2
Garage type Attached
Other parking spaces 4
Total parking spaces 6
Property History
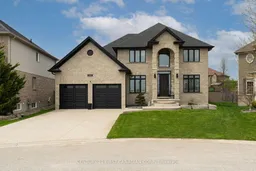 49
49
