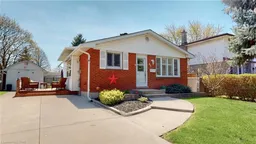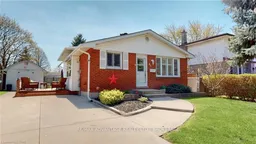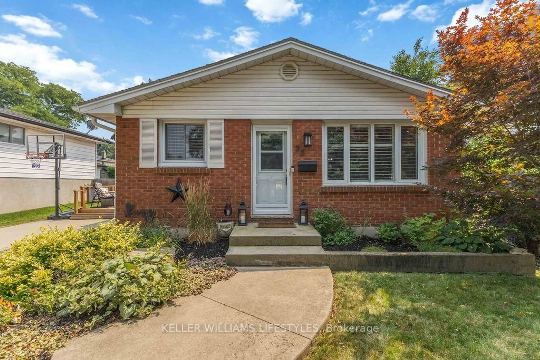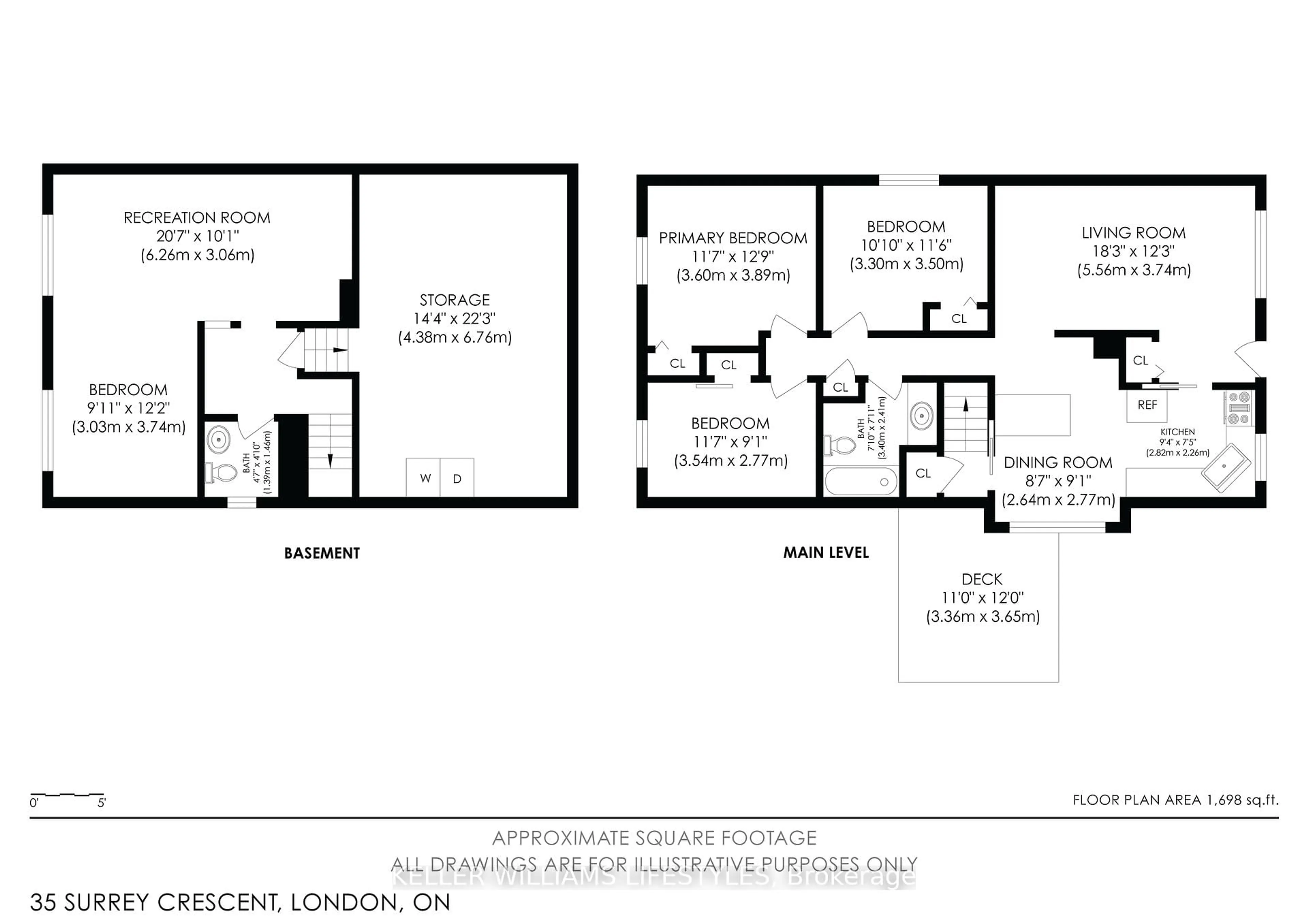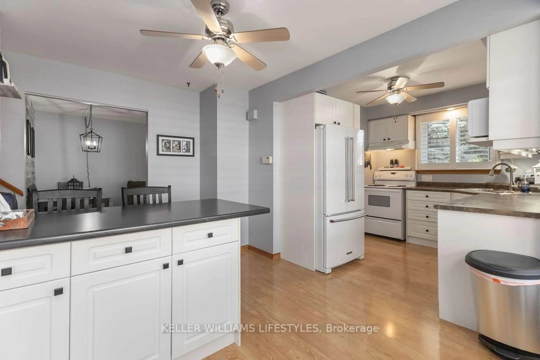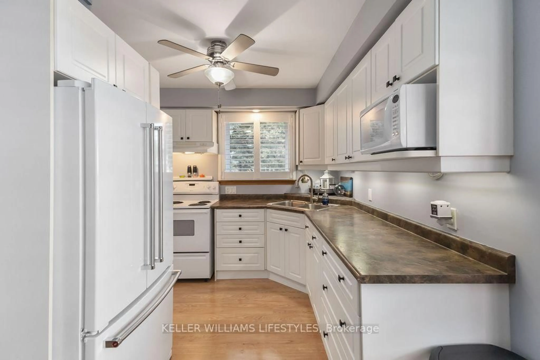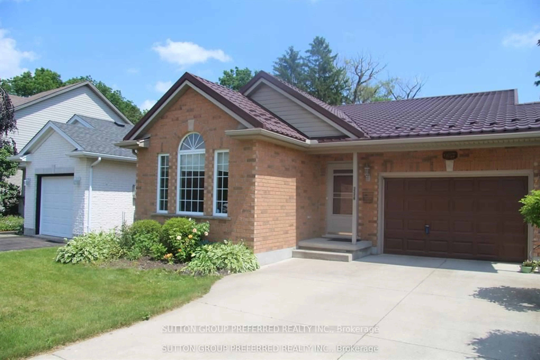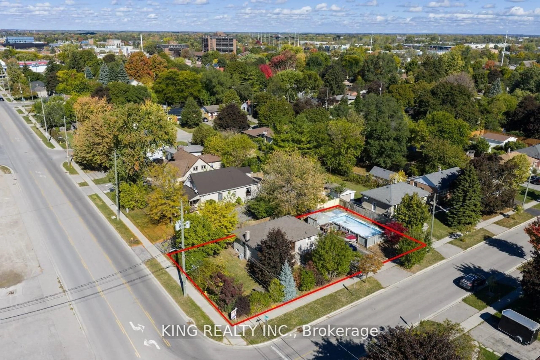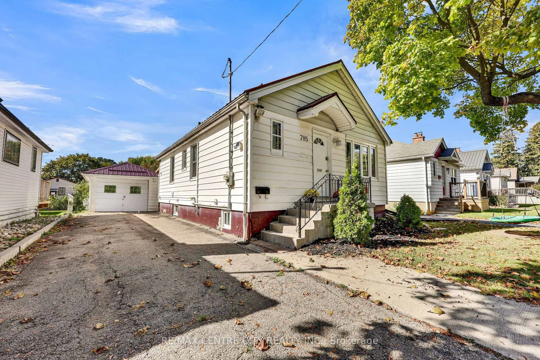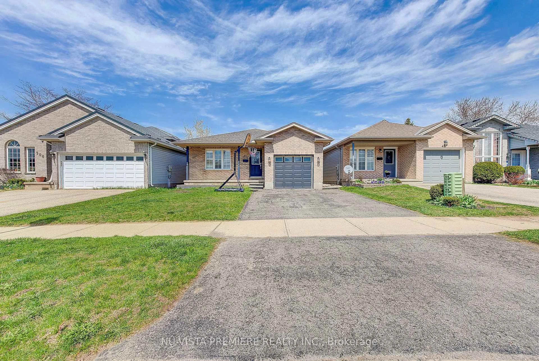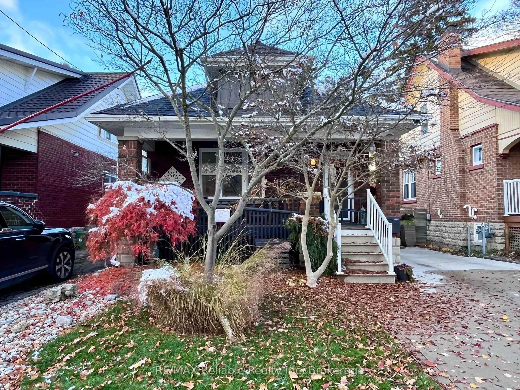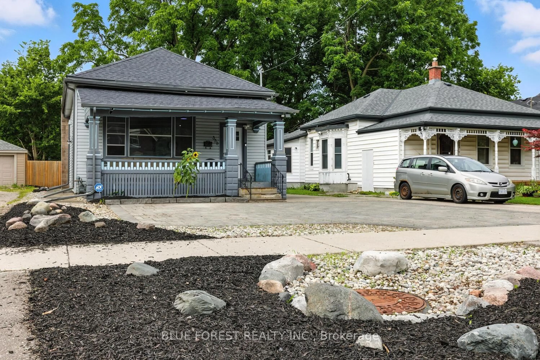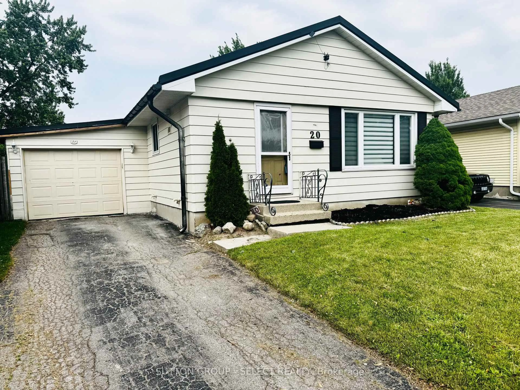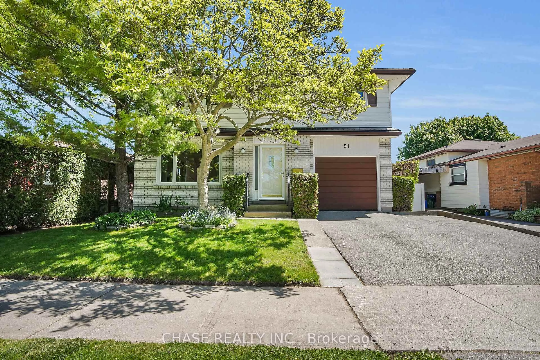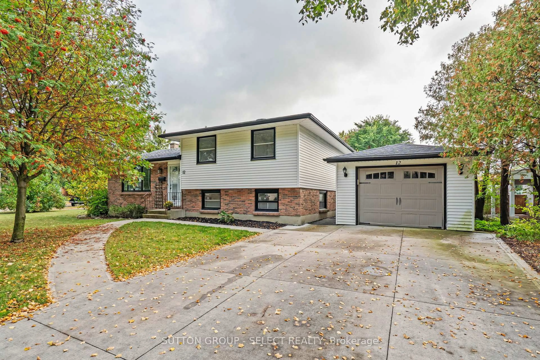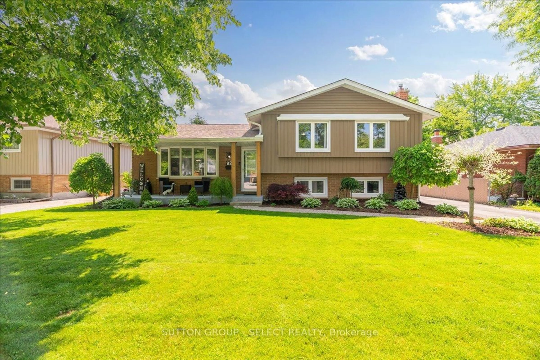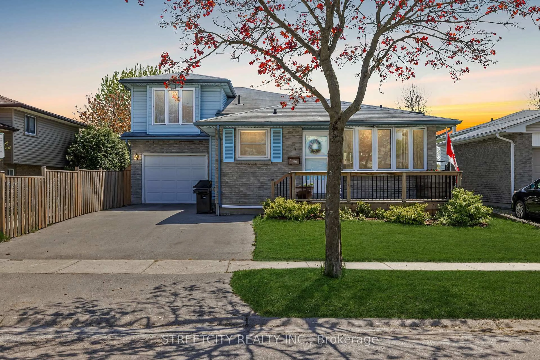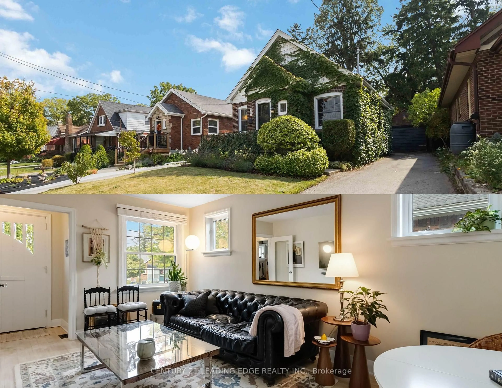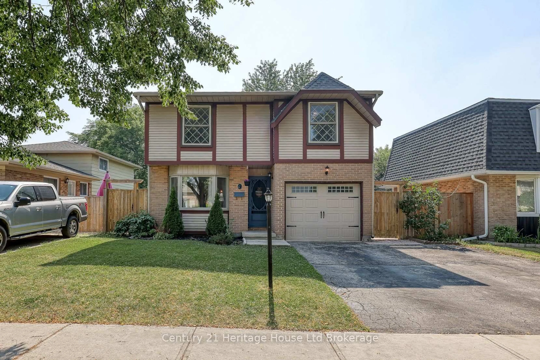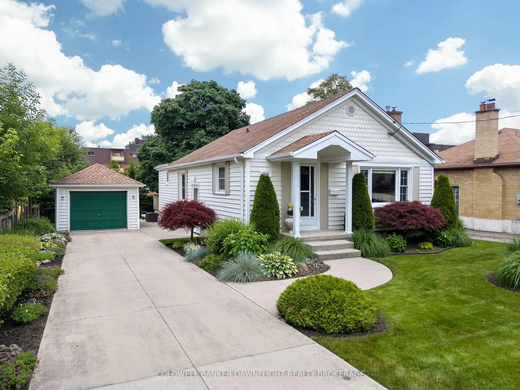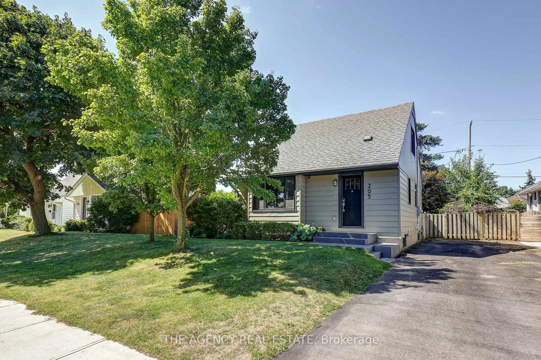35 Surrey Cres, London South, Ontario N6E 1T7
Contact us about this property
Highlights
Estimated valueThis is the price Wahi expects this property to sell for.
The calculation is powered by our Instant Home Value Estimate, which uses current market and property price trends to estimate your home’s value with a 90% accuracy rate.Not available
Price/Sqft$642/sqft
Monthly cost
Open Calculator
Description
If you've been waiting for a move-in-ready home that feels both modern and welcoming, this 4-level backsplit in South London's Westminster Ponds community deserves a closer look. Tucked on a quiet crescent, this home has been meticulously cared for and thoughtfully updated from top to bottom. The main floor is bright and inviting, with gleaming hardwood floors, a cozy gas fireplace, and a kitchen that makes everyday living easy-great counter space, tons of storage, and even a built-in central vac dustpan for quick cleanups. Upstairs you'll find three spacious bedrooms and a refreshed full bath, while the lower level offers a comfortable family room, a second bathroom, and plenty of room to expand in the basement if you'd like more finished space. Notable updates include a newer roof, furnace, electrical panel, attic insulation, and custom California shutters throughout. The fully fenced backyard is private and beautifully landscaped, featuring a wired, insulated shed and a large side deck perfect for summer evenings. With a separate side entrance, there's also potential for a private in-law or granny suite. And when it comes to location, it's hard to beat-minutes to the 401, parks, top-rated schools, and all the everyday conveniences South London has to offer. A home that's been loved and it shows-ready for its next owners to simply move in and enjoy.
Property Details
Interior
Features
Main Floor
Dining
2.64 x 2.77Kitchen
2.82 x 2.26Primary
3.6 x 3.89Closet
Br
3.3 x 3.5Closet
Exterior
Features
Parking
Garage spaces -
Garage type -
Total parking spaces 4
Property History
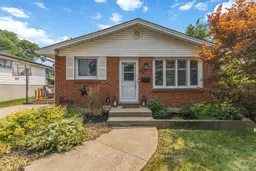 50
50