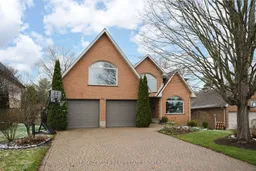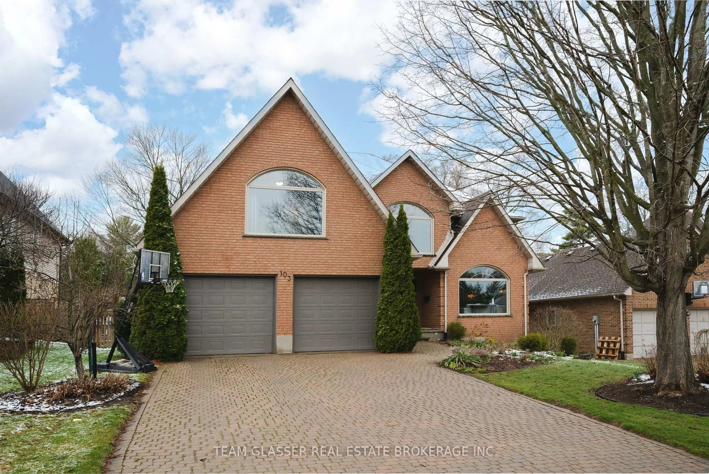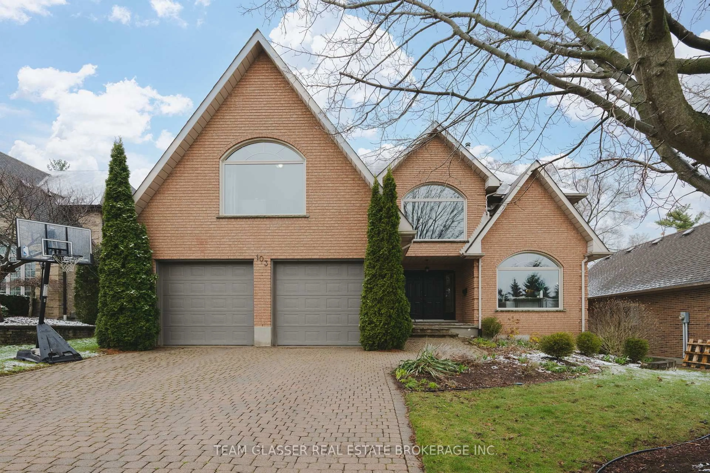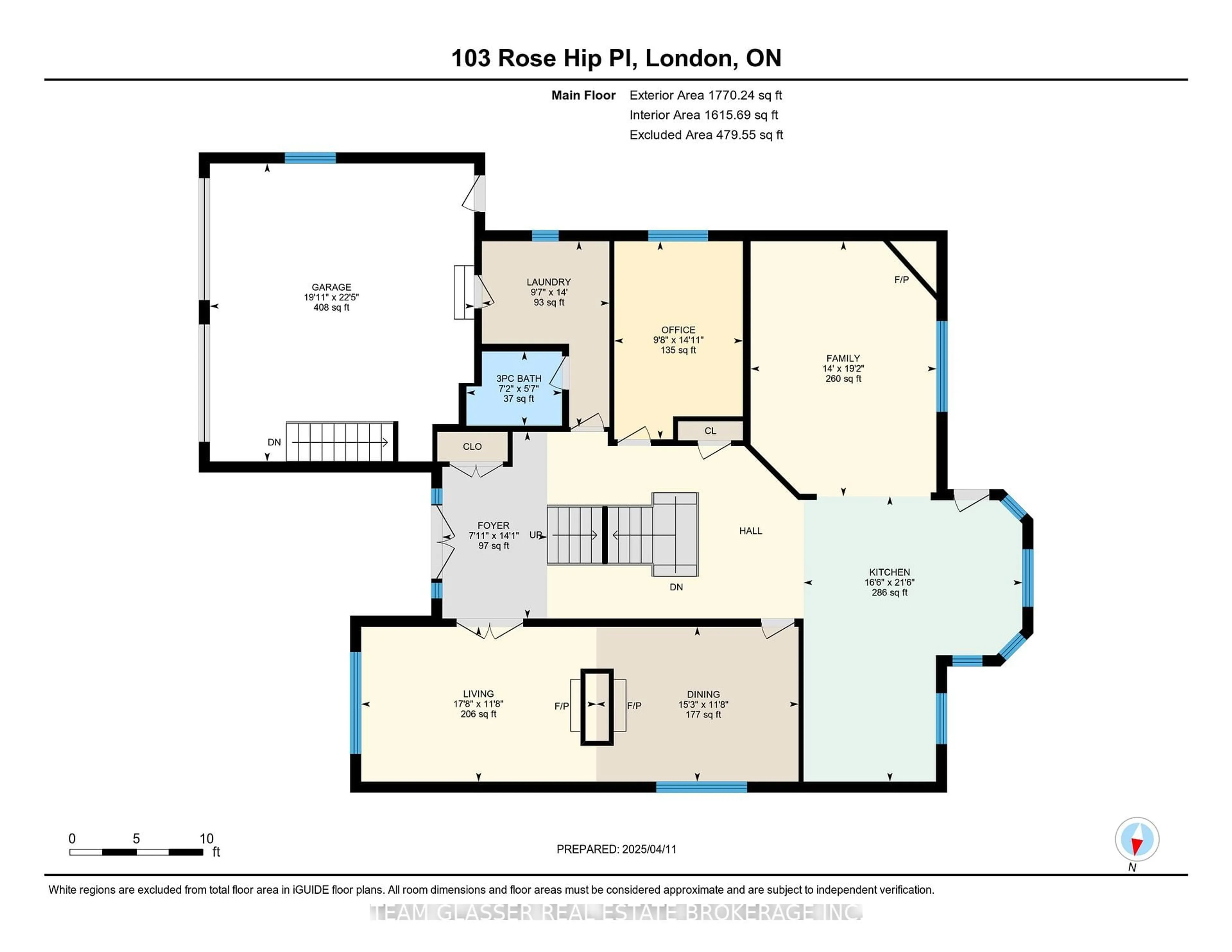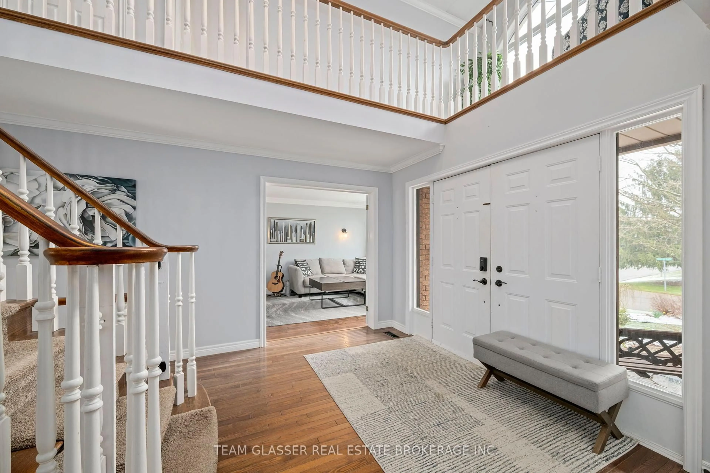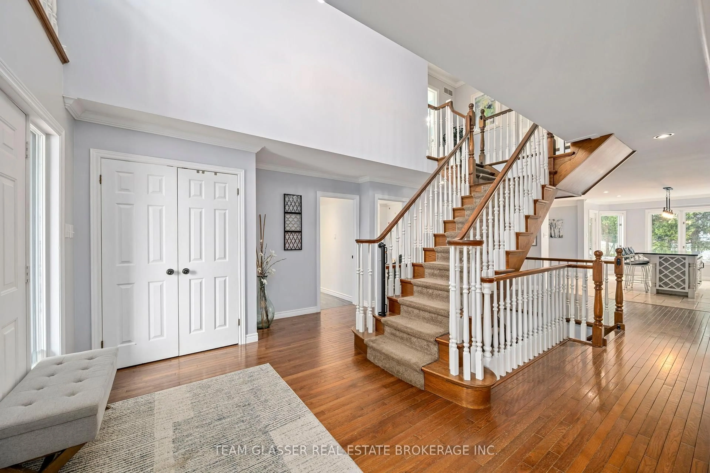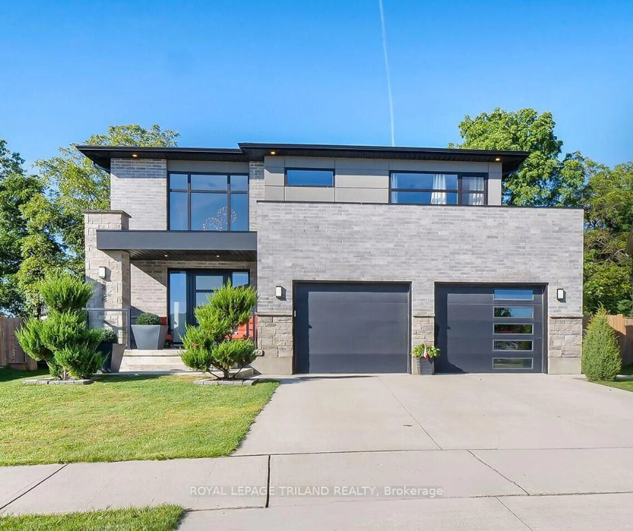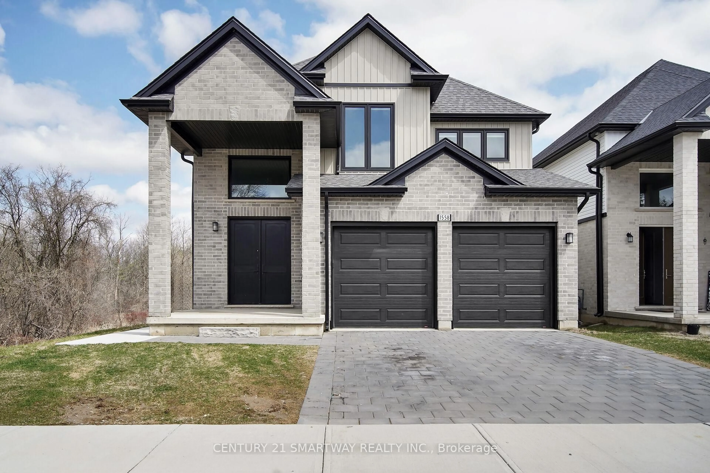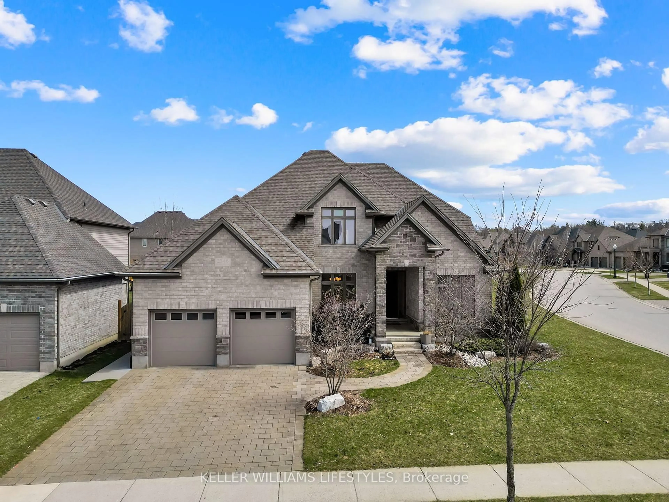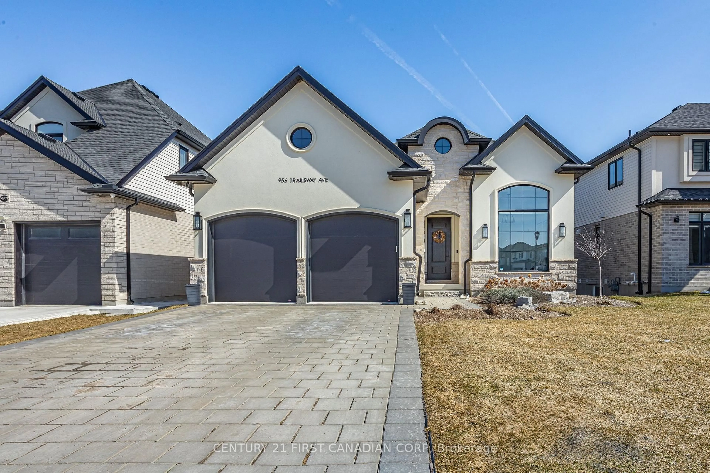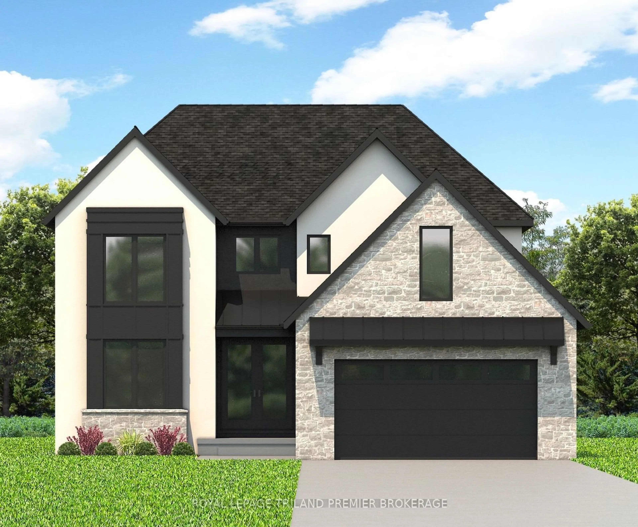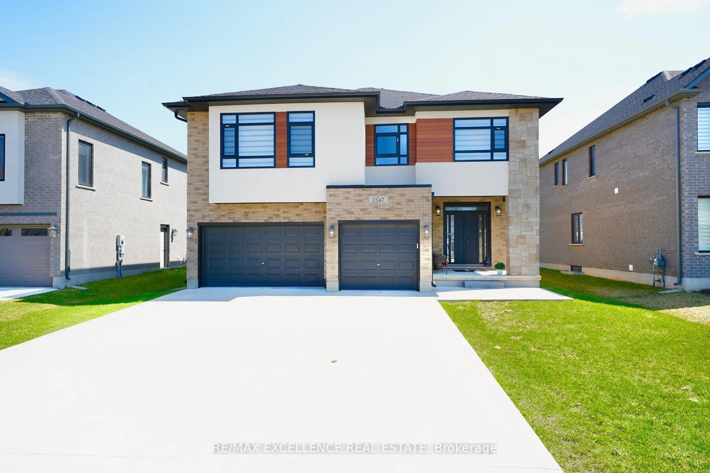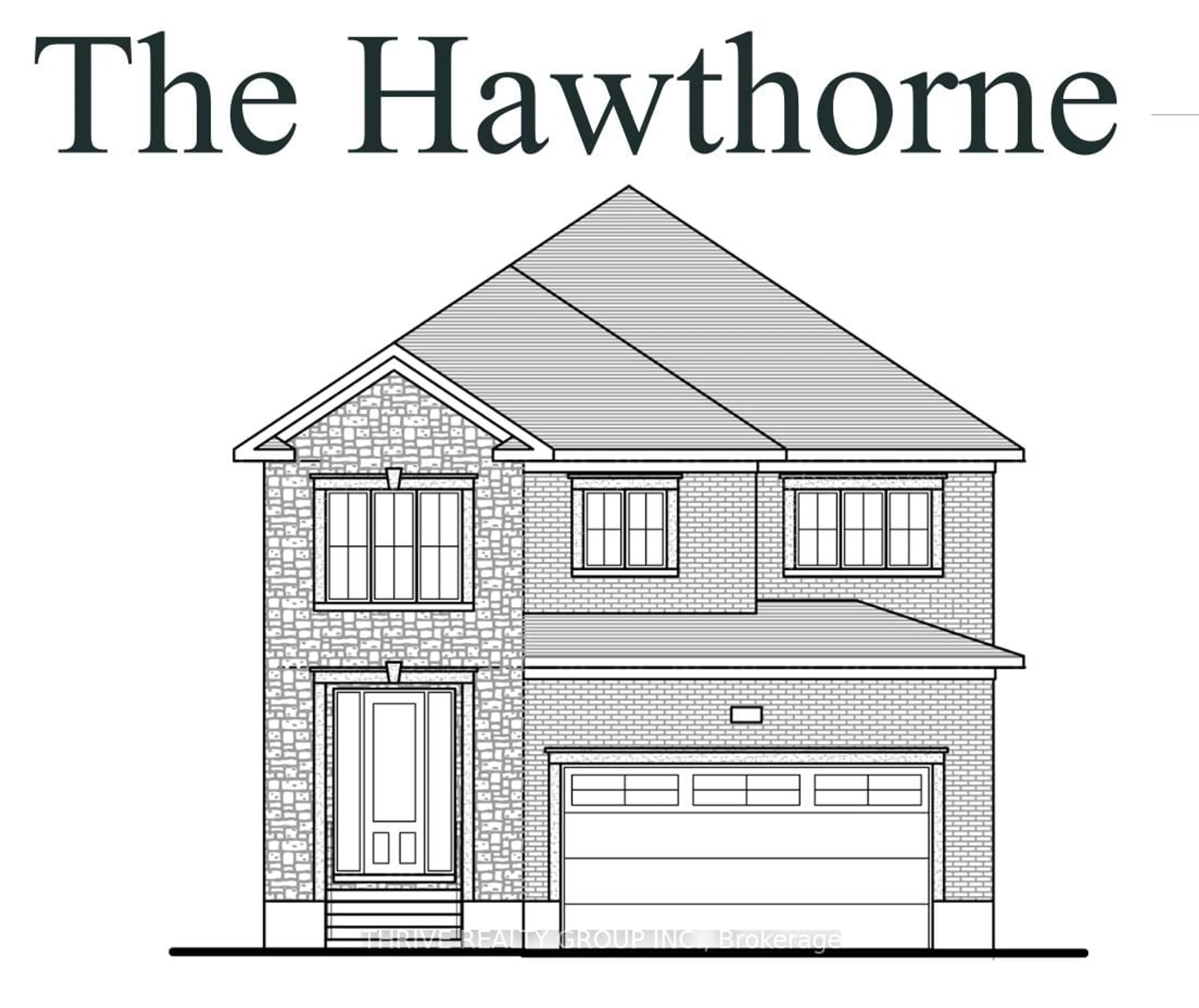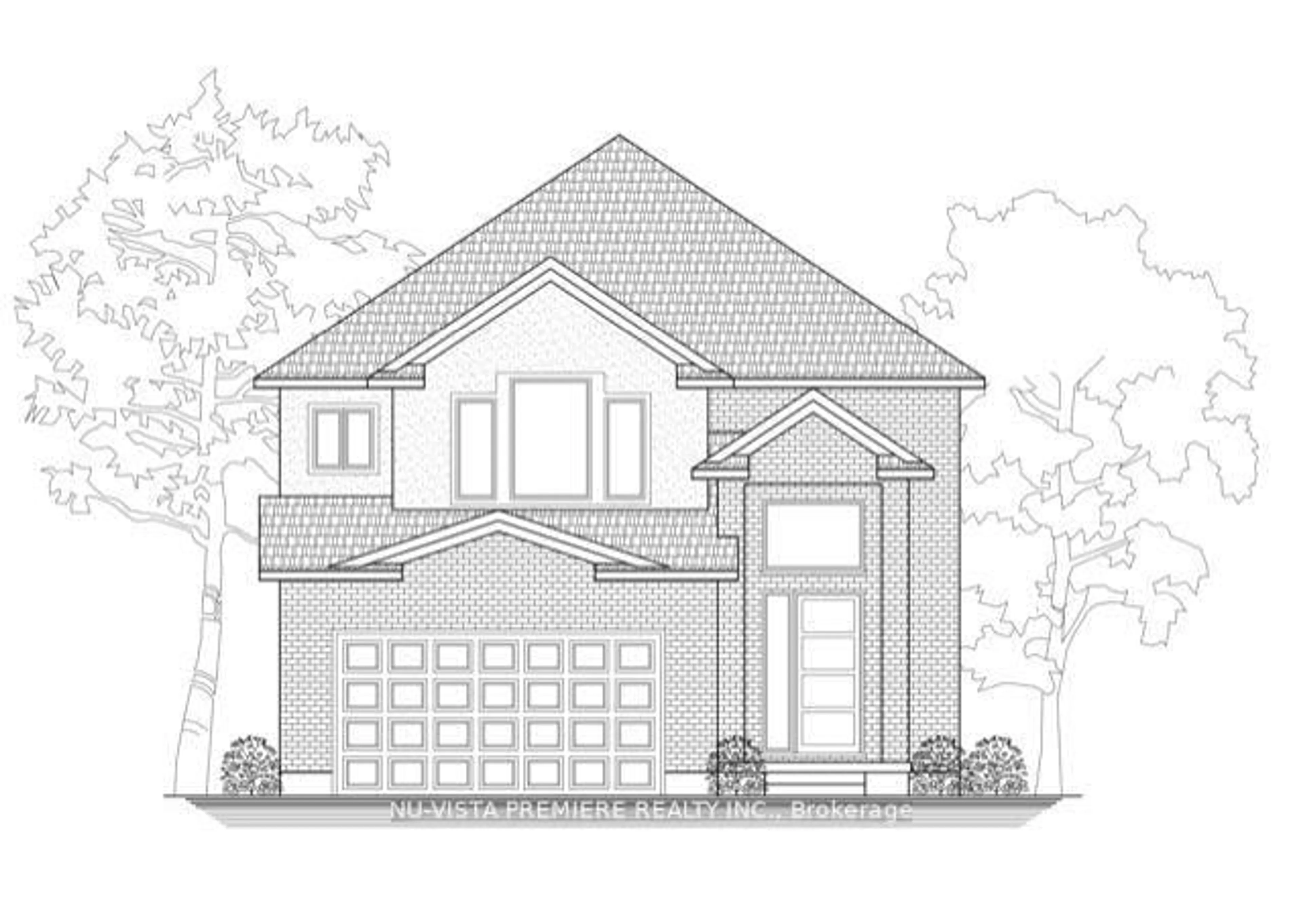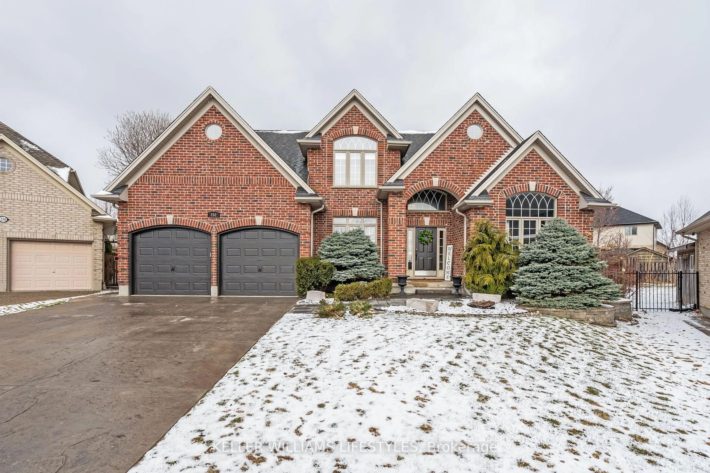103 ROSE HIP Pl, London South, Ontario N6K 4H4
Contact us about this property
Highlights
Estimated ValueThis is the price Wahi expects this property to sell for.
The calculation is powered by our Instant Home Value Estimate, which uses current market and property price trends to estimate your home’s value with a 90% accuracy rate.Not available
Price/Sqft$367/sqft
Est. Mortgage$5,089/mo
Tax Amount (2024)$8,904/yr
Days On Market4 days
Total Days On MarketWahi shows you the total number of days a property has been on market, including days it's been off market then re-listed, as long as it's within 30 days of being off market.16 days
Description
Welcome home! This gorgeous & spacious 5+1 bed, 4 bath is a perfect family residence situated on a quiet cul-de-sac in Rosecliffe Estates. Enter through the front to a grand foyer with a Scarlett OHara staircase or through the garage to a newly renovated mudroom.Find a split living & dining room with a double-sided gas fireplace, the perfect place to entertain. The kitchen is loaded with cupboards and an island that opens up to another living area. The eat-in kitchen overlooks the backyard with rear gardens and an in-ground swimming pool. Also on the main floor is the perfect office or library with crown molding throughout. Upstairs, there are four generously sized bedrooms plus an enormous primary bedroom with spa-style ensuite & walk-in closet. Finished lower level with a large bar and games room. There are many upgrades throughout the home with plenty of storage. Book your showing today, this wont last long!
Property Details
Interior
Features
2nd Floor
Br
4.41 x 4.21Bathroom
0.0 x 0.0Ensuite Bath
Bathroom
0.0 x 0.0Primary
6.8 x 4.49Exterior
Features
Parking
Garage spaces 2
Garage type Attached
Other parking spaces 4
Total parking spaces 6
Property History
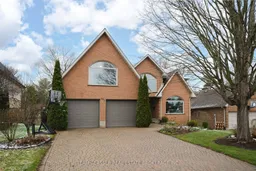 45
45