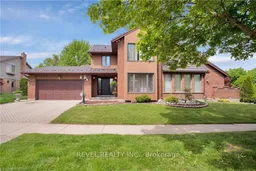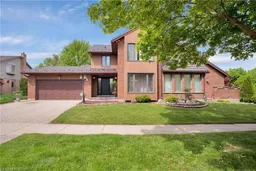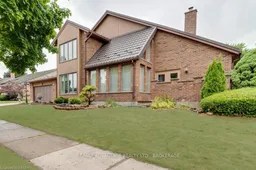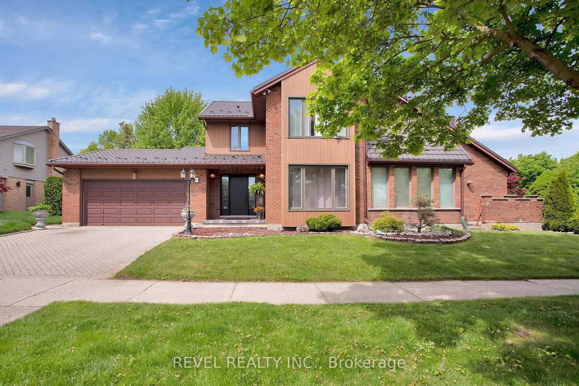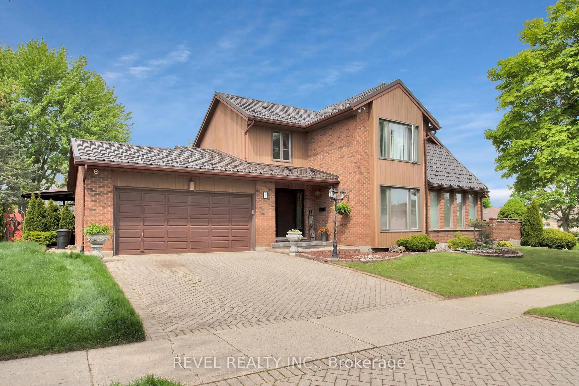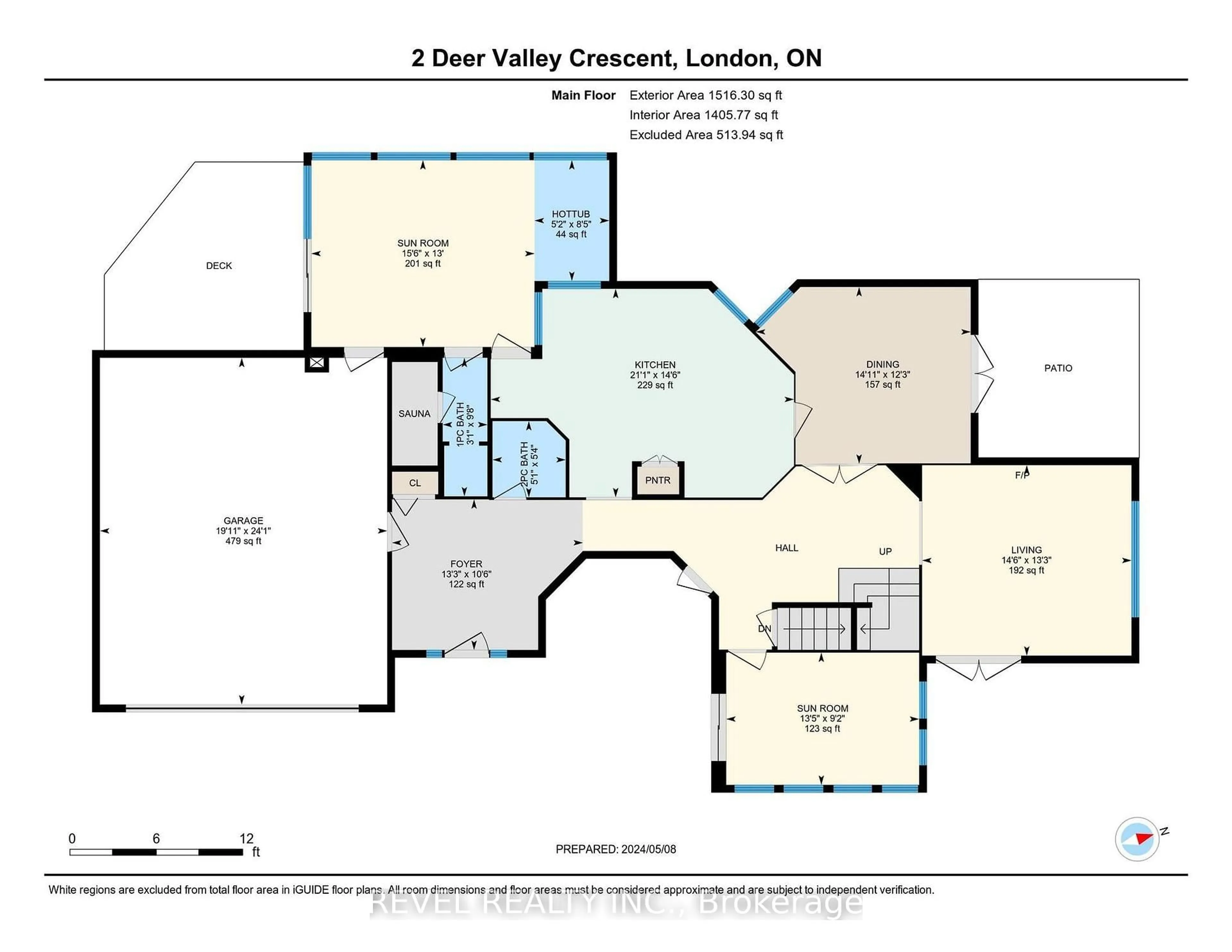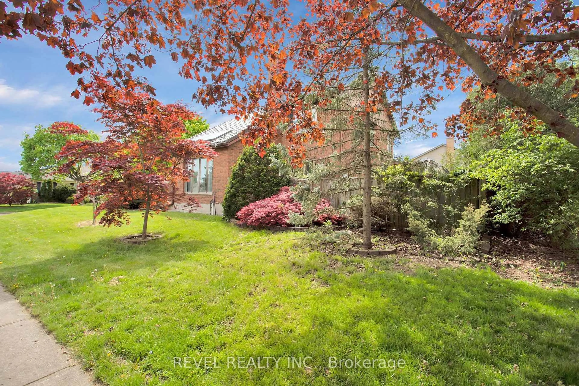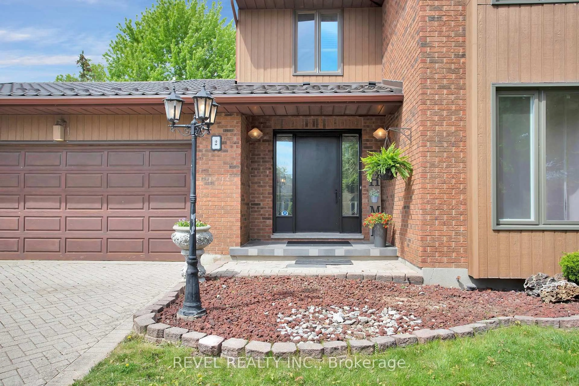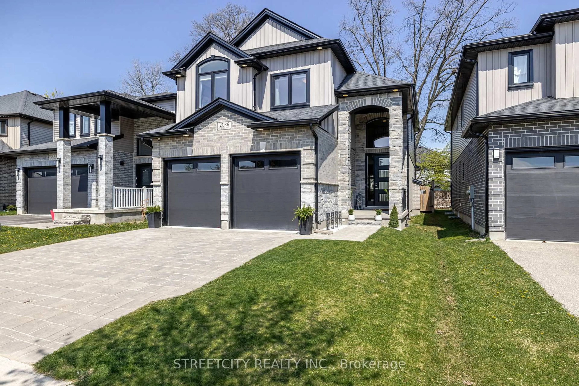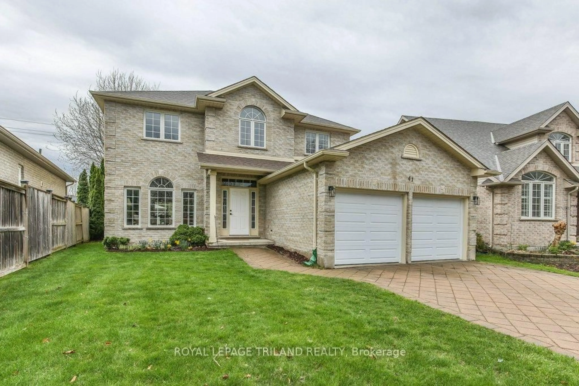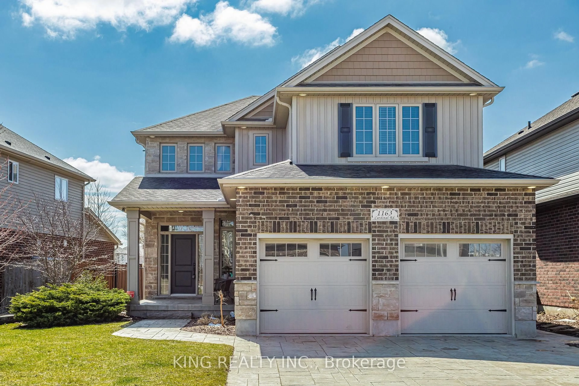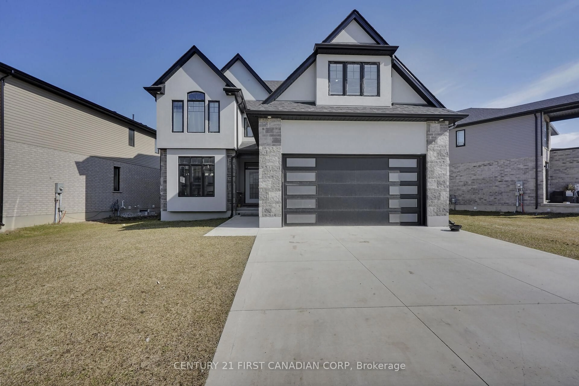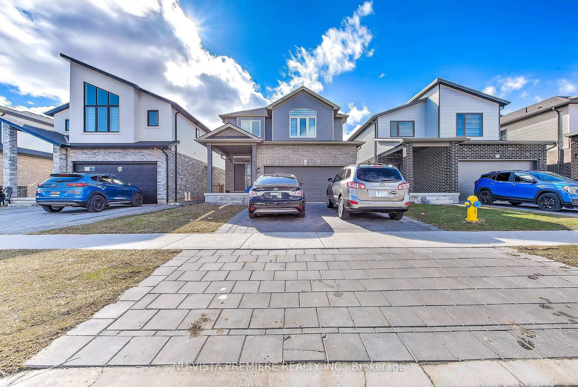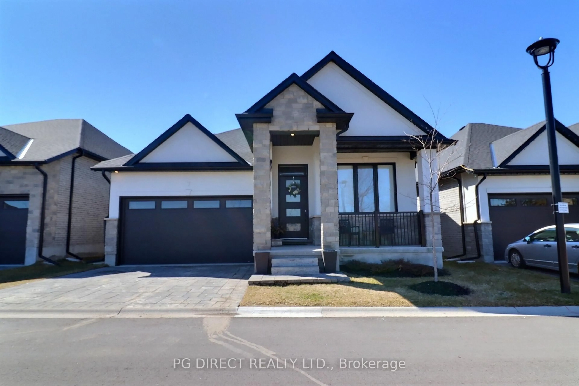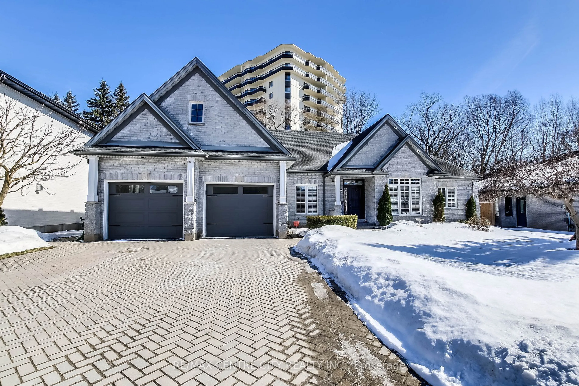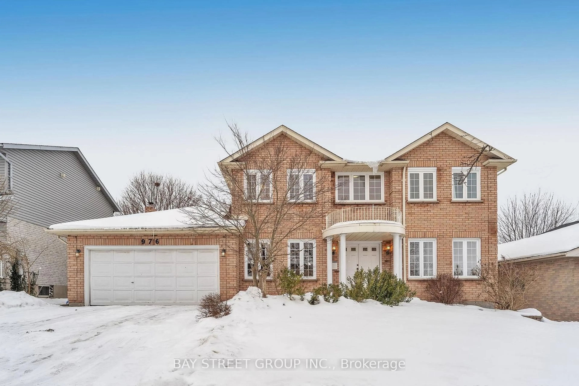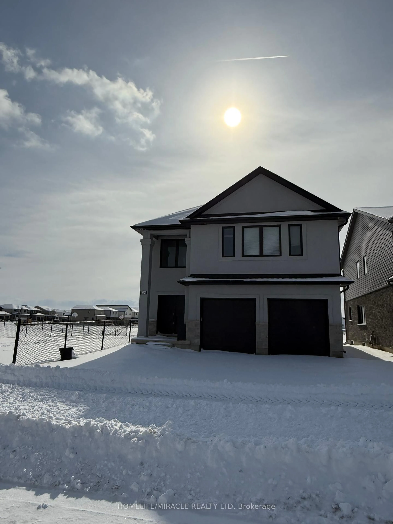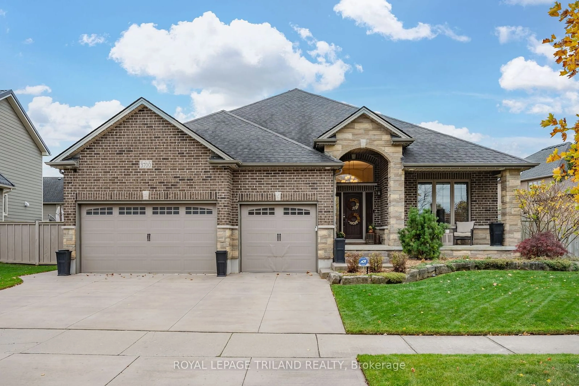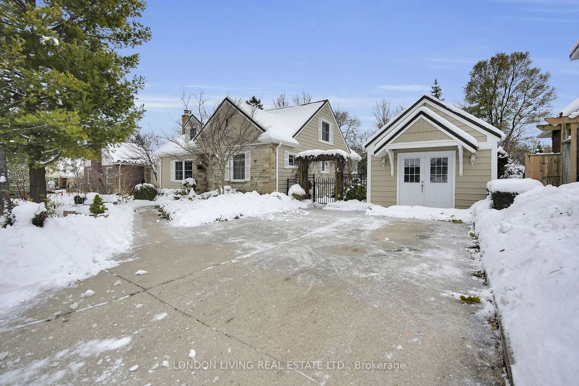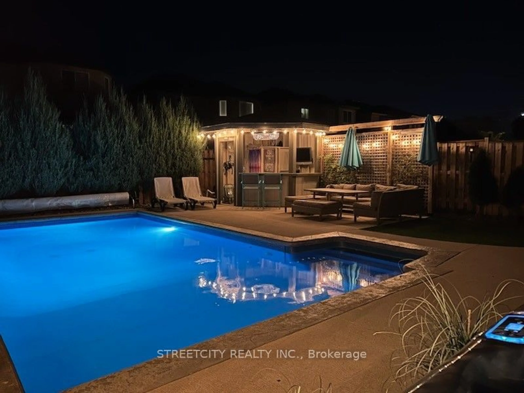Contact us about this property
Highlights
Estimated ValueThis is the price Wahi expects this property to sell for.
The calculation is powered by our Instant Home Value Estimate, which uses current market and property price trends to estimate your home’s value with a 90% accuracy rate.Not available
Price/Sqft-
Est. Mortgage$3,521/mo
Tax Amount (2024)$6,104/yr
Days On Market67 days
Description
Welcome to Your Private Oasis in Westmount! Situated on a stunning corner lot, this former model home offers over 3,000 sqft of thoughtfully designed living space, filled with upgrades that make every day feel like a retreat. Immaculately maintained, pet-free, and bathed in natural light, this home blends elegance and comfort seamlessly. With 4 bedrooms and 4 baths, plus bonus rooms and dens, there's no shortage of space for work, relaxation, and entertaining. The primary suite is a true escape, featuring a luxurious 6-piece ensuite with black marble-aesthetic tiles and a newly renovated rain shower. New windows on the main and second floors provide picturesque views of the neighborhood. The chefs kitchen boasts granite countertops, stainless steel appliances, and a statement range hood, flowing effortlessly into the four-season sunroom - a stunning retreat with a gas fireplace, Jacuzzi hot tub, and sauna. Outside, multiple private outdoor spaces invite you to relax or entertain, with fresh raspberries growing in the backyard as a sweet summertime bonus. Walking distance to top-rated schools like Sherwood Fox and Saunders, as well as shopping, dining, and easy highway access, this home truly offers the best of everything. Follow your heart - turn the key and step into your beautiful future!
Property Details
Interior
Features
2nd Floor
Office
2.99 x 2.77Primary
4.45 x 4.9Bathroom
4.91 x 1.564 Pc Bath
3rd Br
3.74 x 3.32Exterior
Features
Parking
Garage spaces 2
Garage type Attached
Other parking spaces 2
Total parking spaces 4
Property History
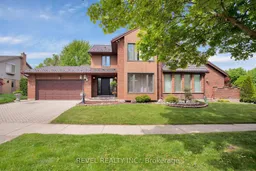 49
49