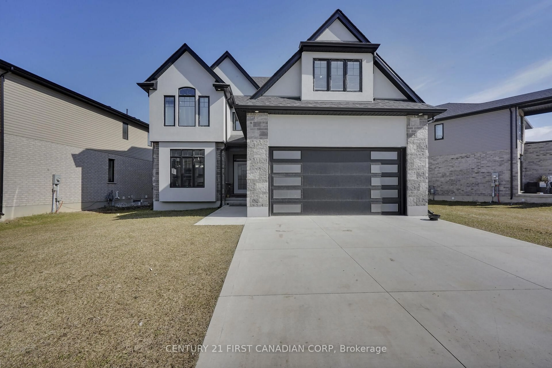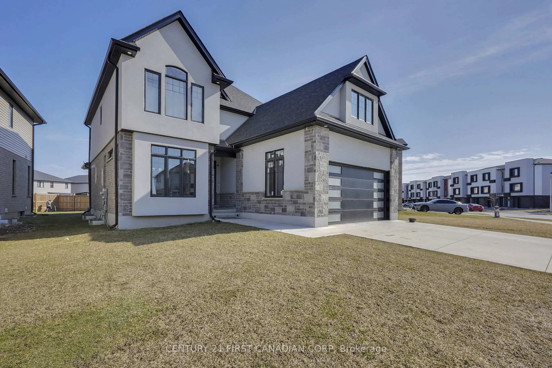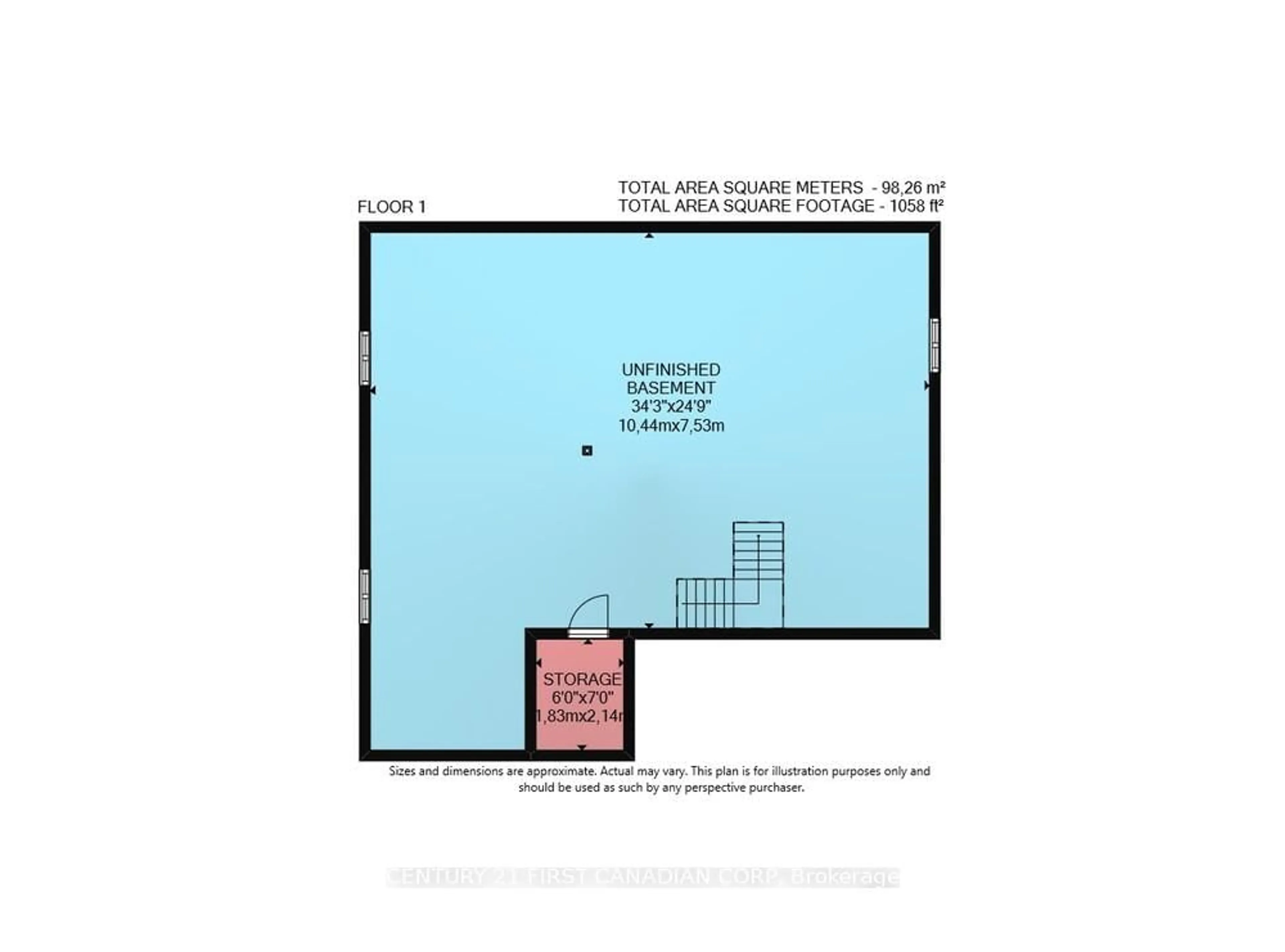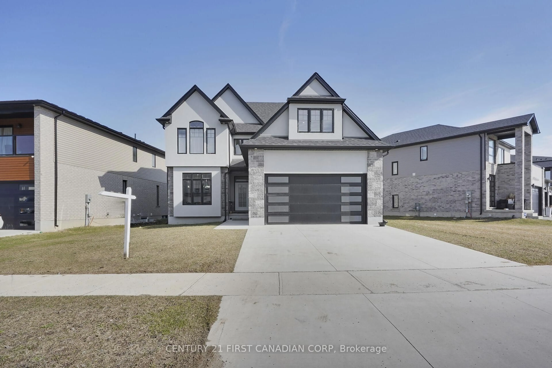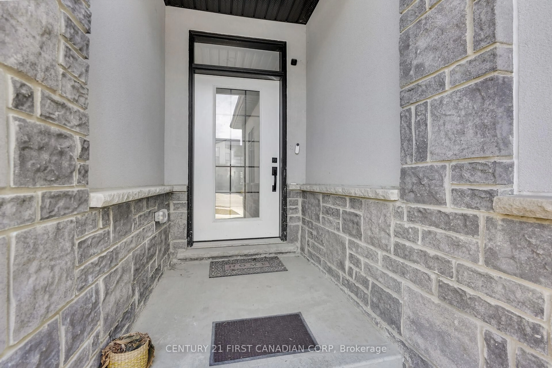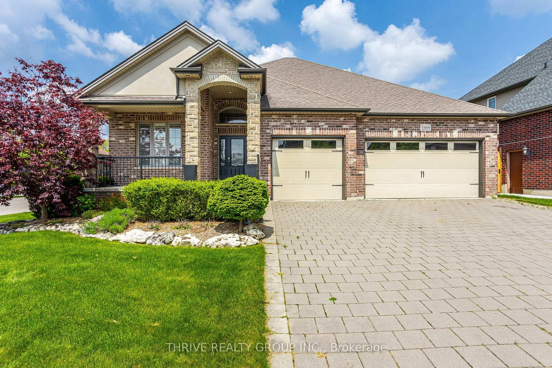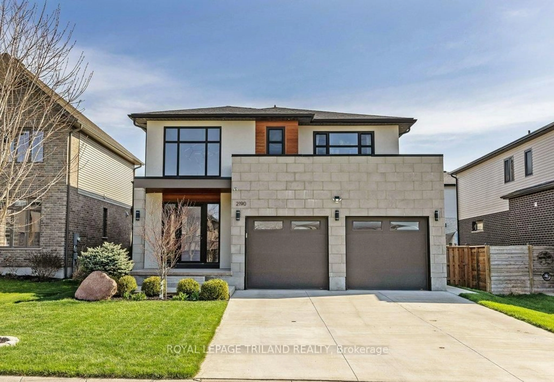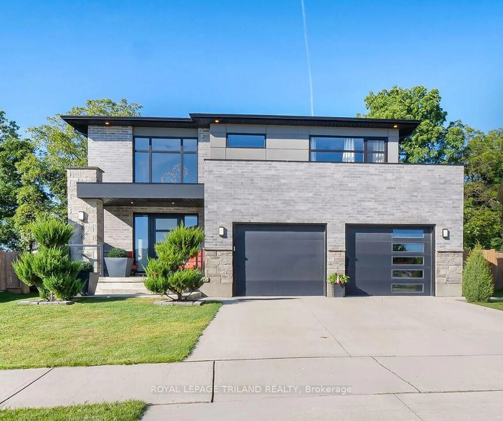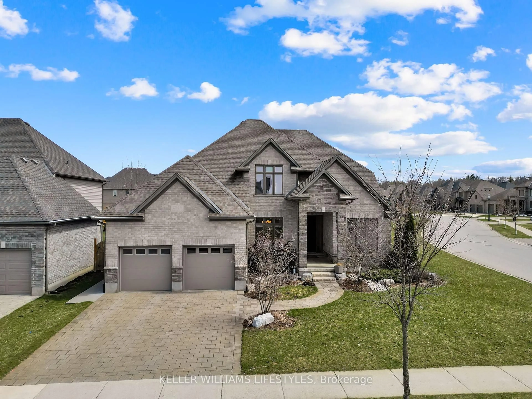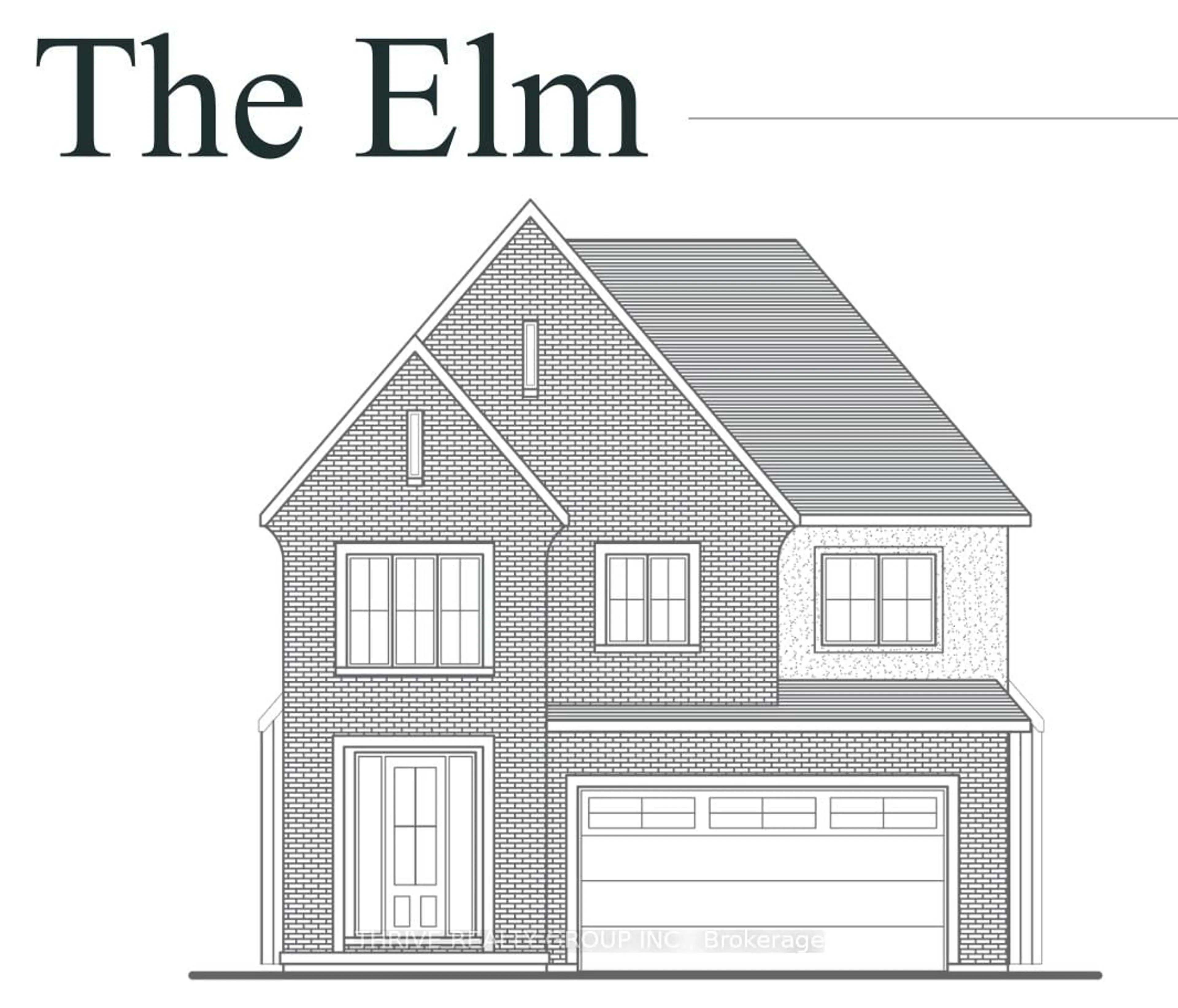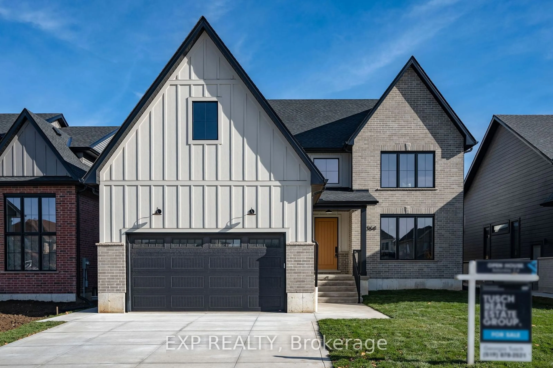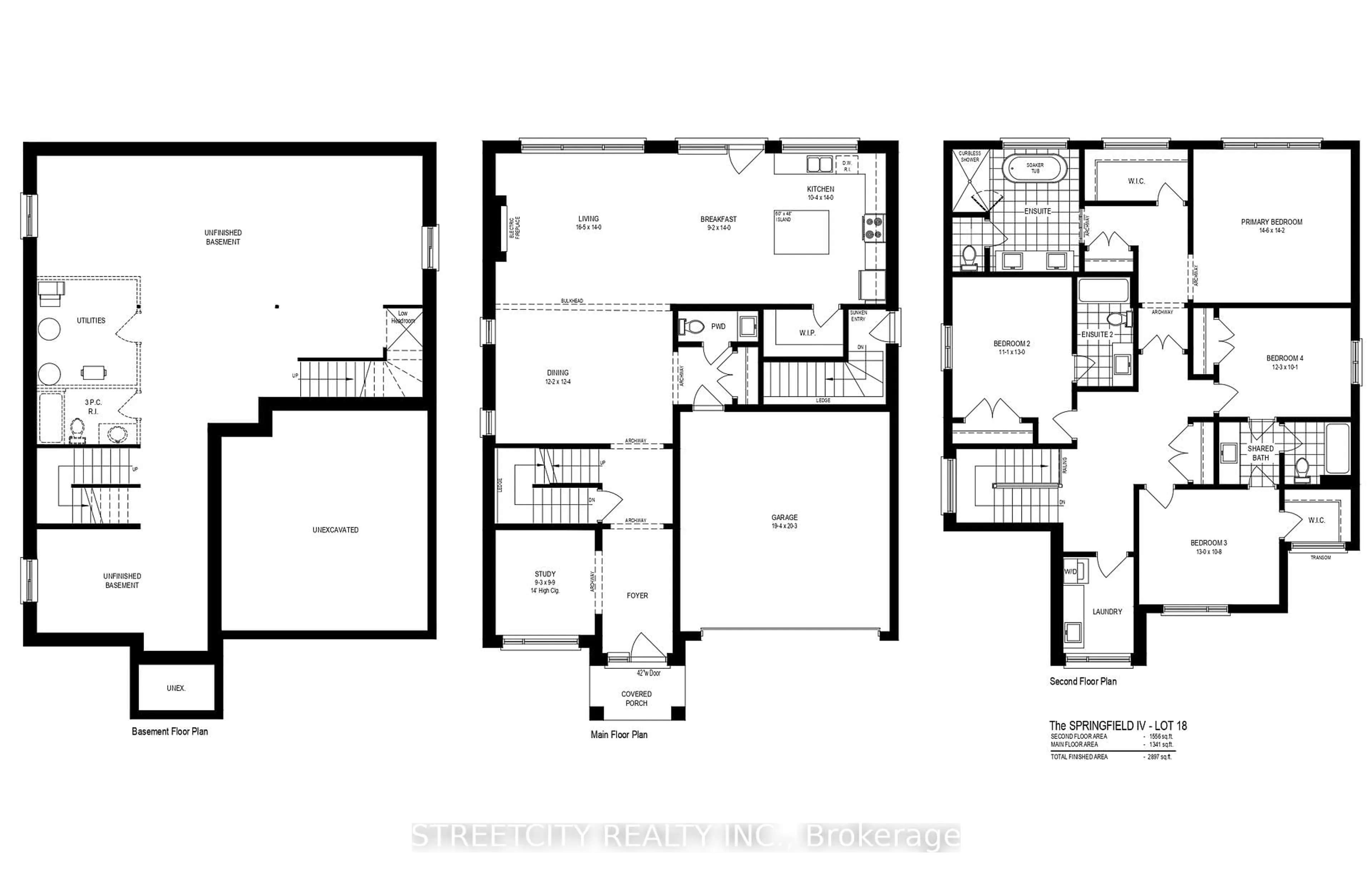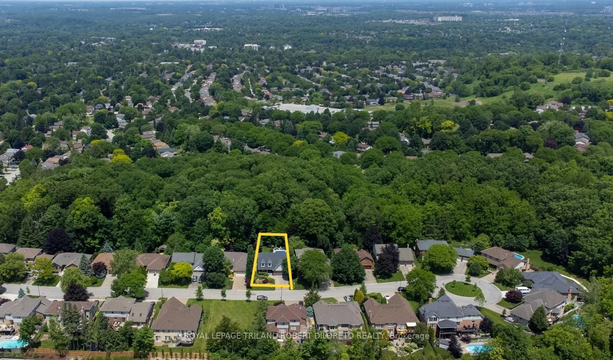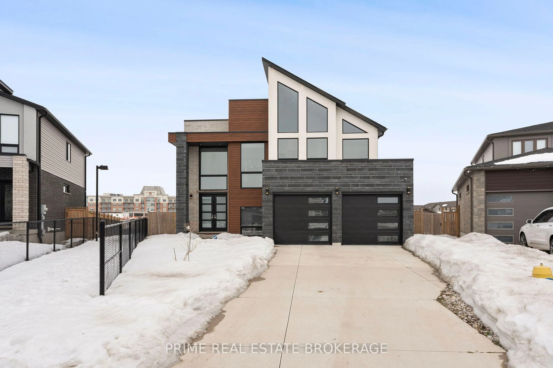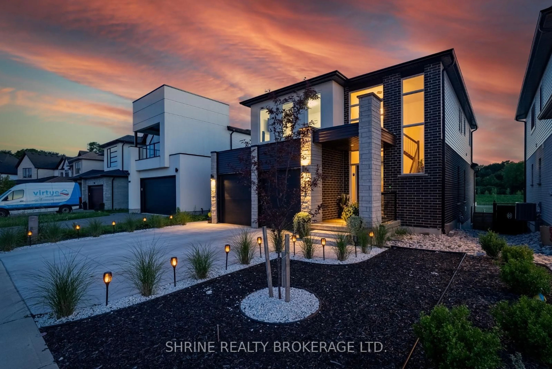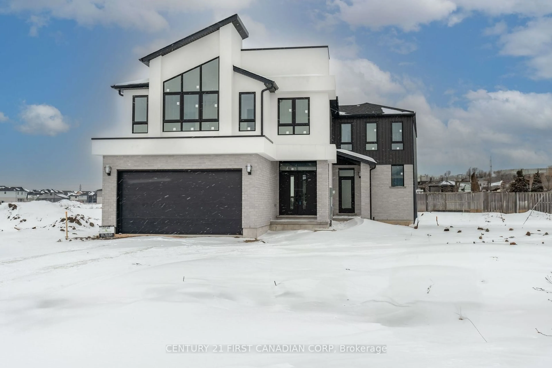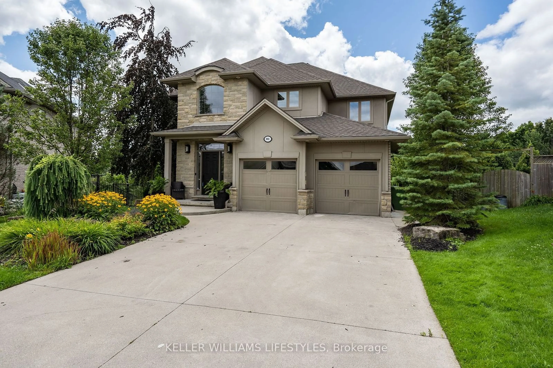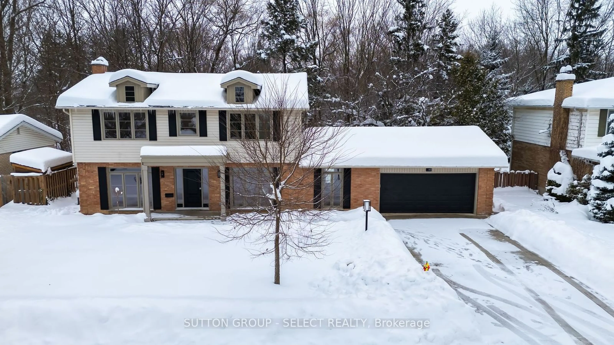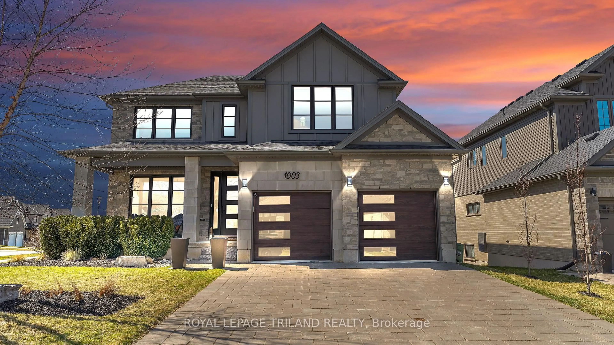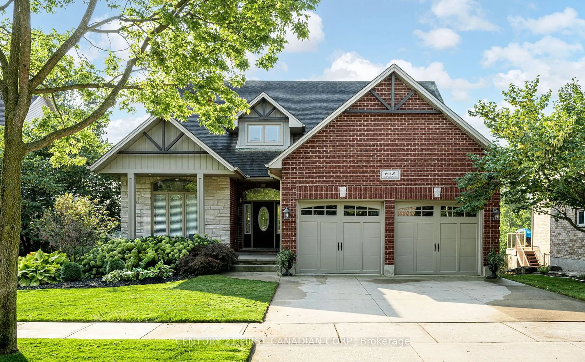3500 Emily Carr Lane, London, Ontario N6L 0G2
Contact us about this property
Highlights
Estimated ValueThis is the price Wahi expects this property to sell for.
The calculation is powered by our Instant Home Value Estimate, which uses current market and property price trends to estimate your home’s value with a 90% accuracy rate.Not available
Price/Sqft$384/sqft
Est. Mortgage$4,509/mo
Tax Amount (2024)$6,450/yr
Days On Market37 days
Description
Welcome to 3500 Emily Carr Lane, a beautifully designed 5-bedroom, 3-bathroom home boasting well over 2600 sqft above grade in one of the most sought-after neighbourhoods! Sitting on one of the largest pie-shaped lots in the area, this home offers exceptional space, privacy, and endless possibilities. Step inside to an open and airy layout with spacious living areas, a modern kitchen with high-end finishes, and large windows flooding the space with natural light. Upstairs, you'll find generously sized bedrooms, including a luxurious primary suite with a spa-like ensuite. And there's even more potential- this home features a massive open-concept basement with endless possibilities. Whether you're envisioning a home theatre, gym, in-law suite, or entertainment space, this blank canvas is ready for your personal touch to maximize value and functionality. Location is everything! Enjoy quick and easy access to major highways, making commuting a breeze. Plus, you're just minutes from top-rated schools, shopping centres, restaurants, and all essential amenities, putting convenience at your doorstep. With its prime location, incredible lot size, and endless opportunities, this home is a rare find. Don't miss out- schedule your private showing today!
Property Details
Interior
Features
Exterior
Features
Parking
Garage spaces 2
Garage type Attached
Other parking spaces 4
Total parking spaces 6
Property History
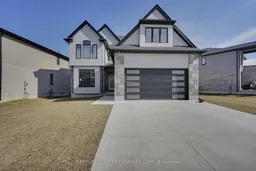 42
42
